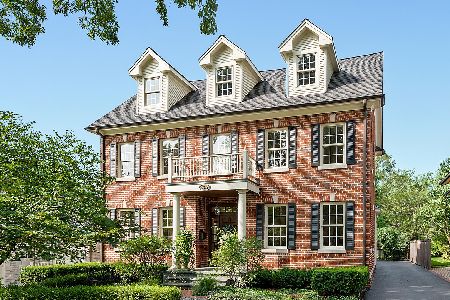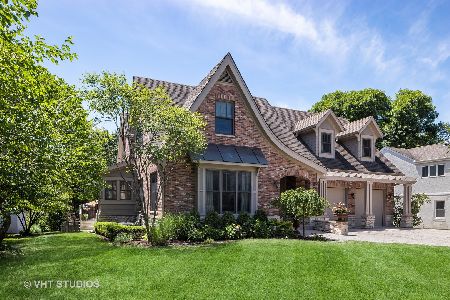1410 Sunset Terrace, Western Springs, Illinois 60558
$1,400,000
|
Sold
|
|
| Status: | Closed |
| Sqft: | 4,124 |
| Cost/Sqft: | $361 |
| Beds: | 4 |
| Baths: | 5 |
| Year Built: | 2010 |
| Property Taxes: | $26,301 |
| Days On Market: | 2027 |
| Lot Size: | 0,19 |
Description
Truly special home in the heart of Western Springs. Every detail has been custom designed to wow you at every turn. Fabulous floor plan on the main level with 10 ft ceilings, custom mill work, and gracious room sizes. Patio doors lead to both the bluestone front porch and the lovely private backyard for easy entertaining. Chef's kitchen features double sub zero refrigerator/freezers, oversized wolf range and double dishwashers, as well as a larger than life marble island w microwave drawer, warming drawer, and copper prep sink. Entertainer's dream in the lower level features 10ft ceilings, heated floors throughout, a full wet bar, wine cellar, living space, 5th bedroom/workout room, full bathroom, and a movie theatre! Upstairs you will find more wonderful features... 4 bedrooms each with walk in closets and en suite bathrooms as well as a laundry room. Each room is unique- the kids will love the built in bunk room! A truly stunning master retreat features a marble fireplace, custom built ins, an enormous closet and a master bath with separate vanities, jetted tub, and giant steam shower. All this complete with a whole house generator, on a quiet cul de sac within blocks of parks, top rated schools, the Metra, and downtown Western Springs. Nothing to do but unpack!
Property Specifics
| Single Family | |
| — | |
| — | |
| 2010 | |
| Full | |
| — | |
| No | |
| 0.19 |
| Cook | |
| — | |
| — / Not Applicable | |
| None | |
| Community Well | |
| Public Sewer | |
| 10772018 | |
| 18063050330000 |
Nearby Schools
| NAME: | DISTRICT: | DISTANCE: | |
|---|---|---|---|
|
Grade School
John Laidlaw Elementary School |
101 | — | |
|
High School
Lyons Twp High School |
204 | Not in DB | |
Property History
| DATE: | EVENT: | PRICE: | SOURCE: |
|---|---|---|---|
| 23 Sep, 2020 | Sold | $1,400,000 | MRED MLS |
| 23 Jul, 2020 | Under contract | $1,489,000 | MRED MLS |
| 7 Jul, 2020 | Listed for sale | $1,489,000 | MRED MLS |
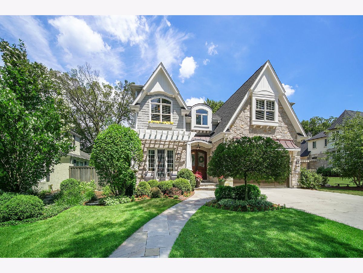
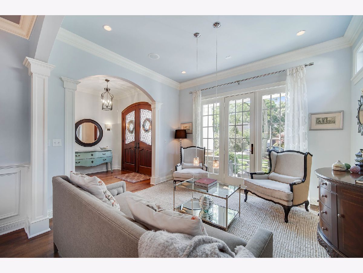
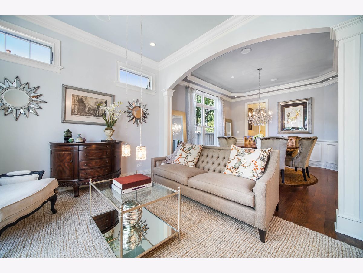
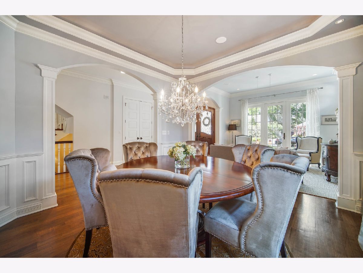
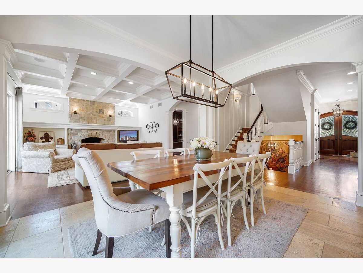
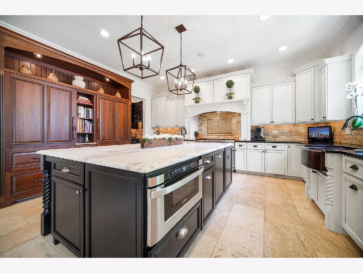
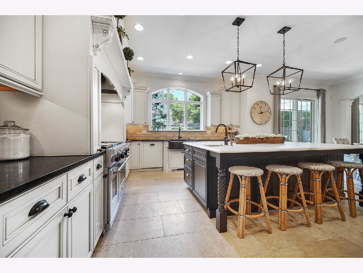
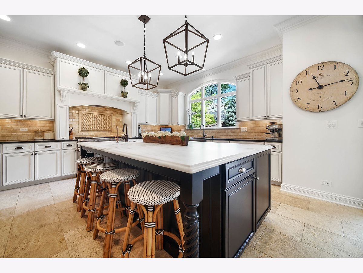
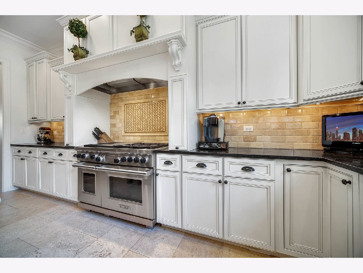
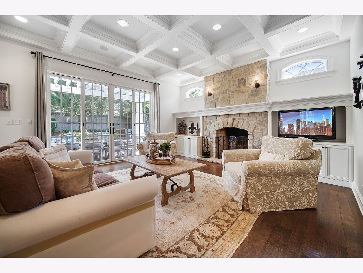
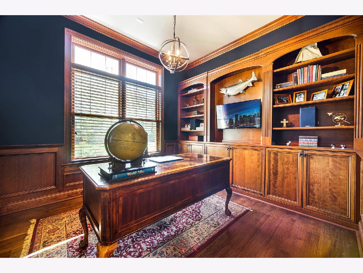
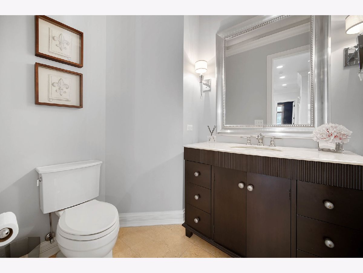
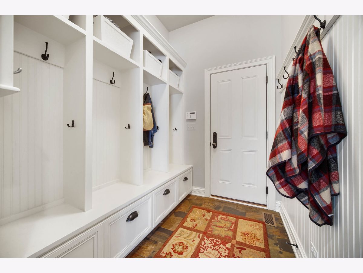
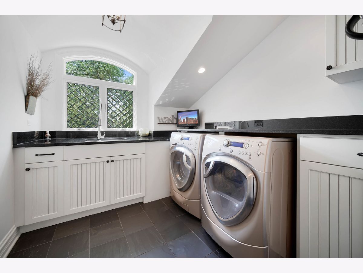
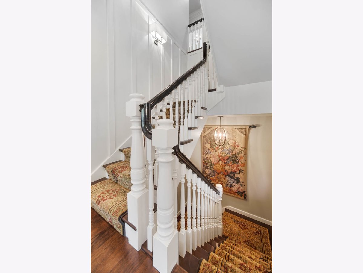
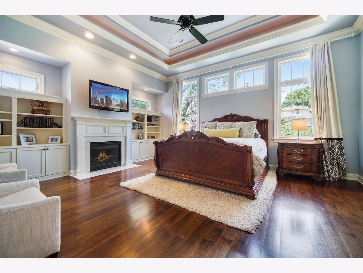
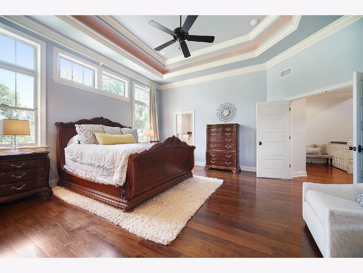
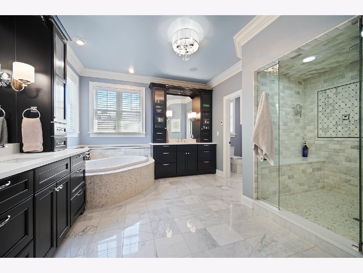
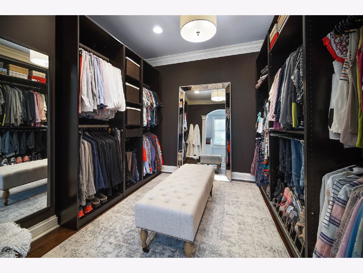
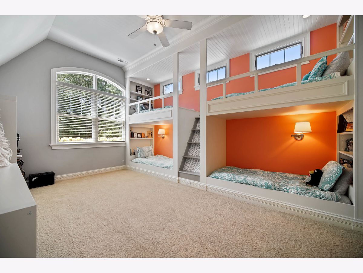
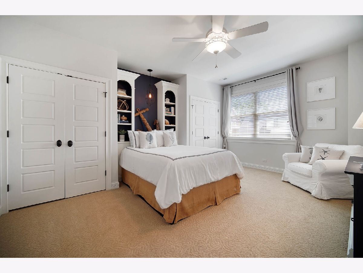
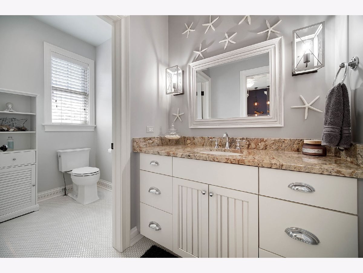
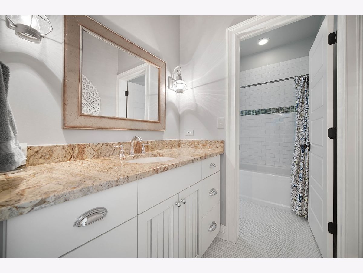
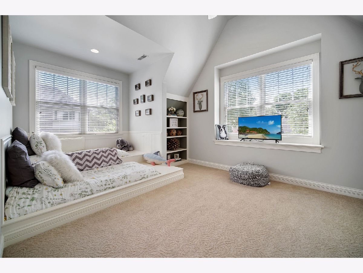
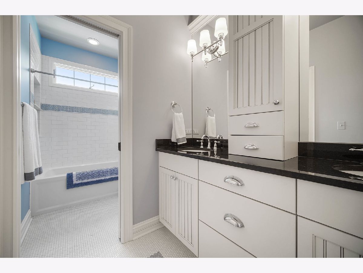
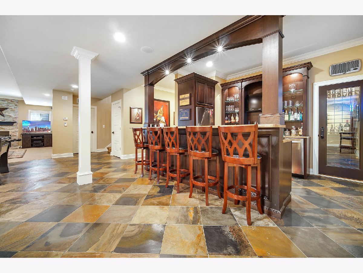
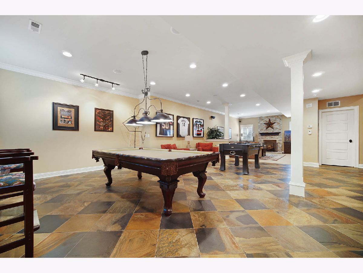
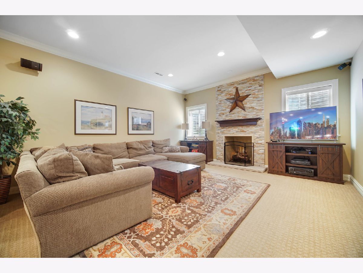
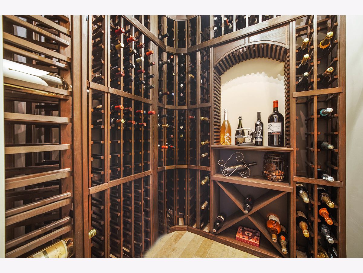
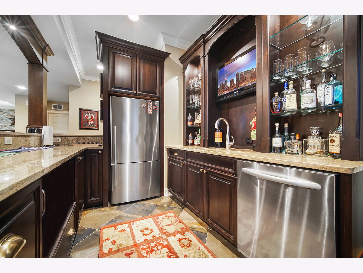
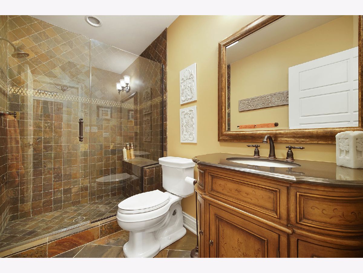
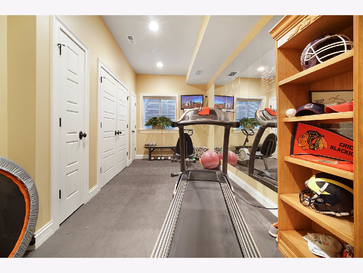
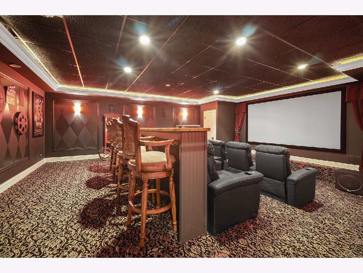
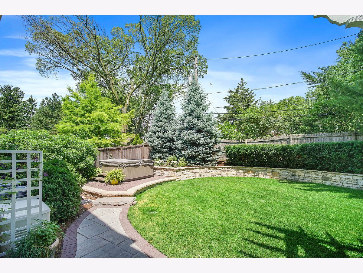
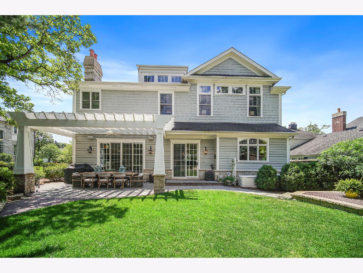
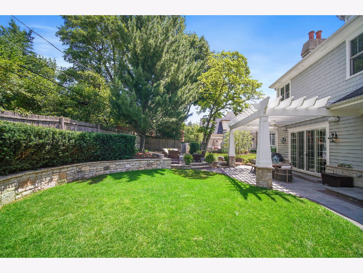
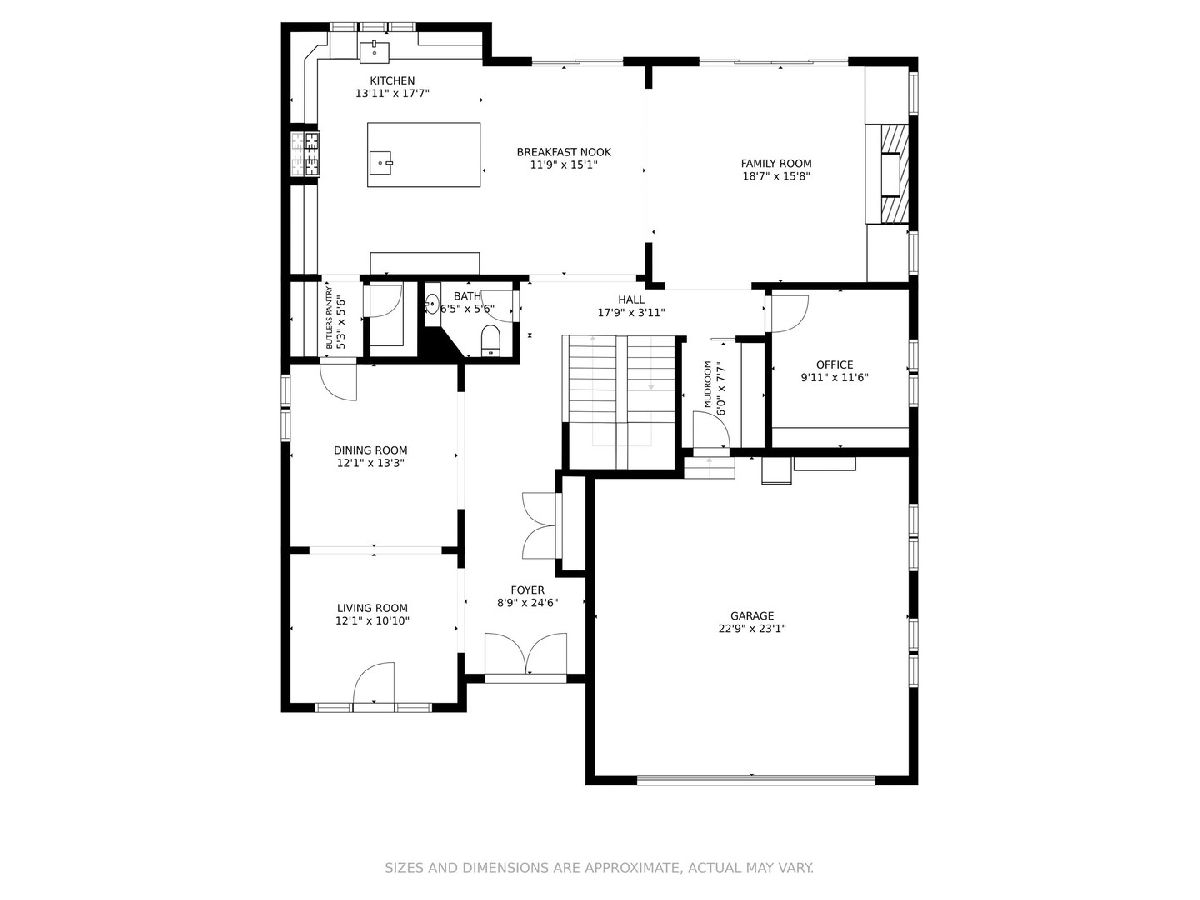
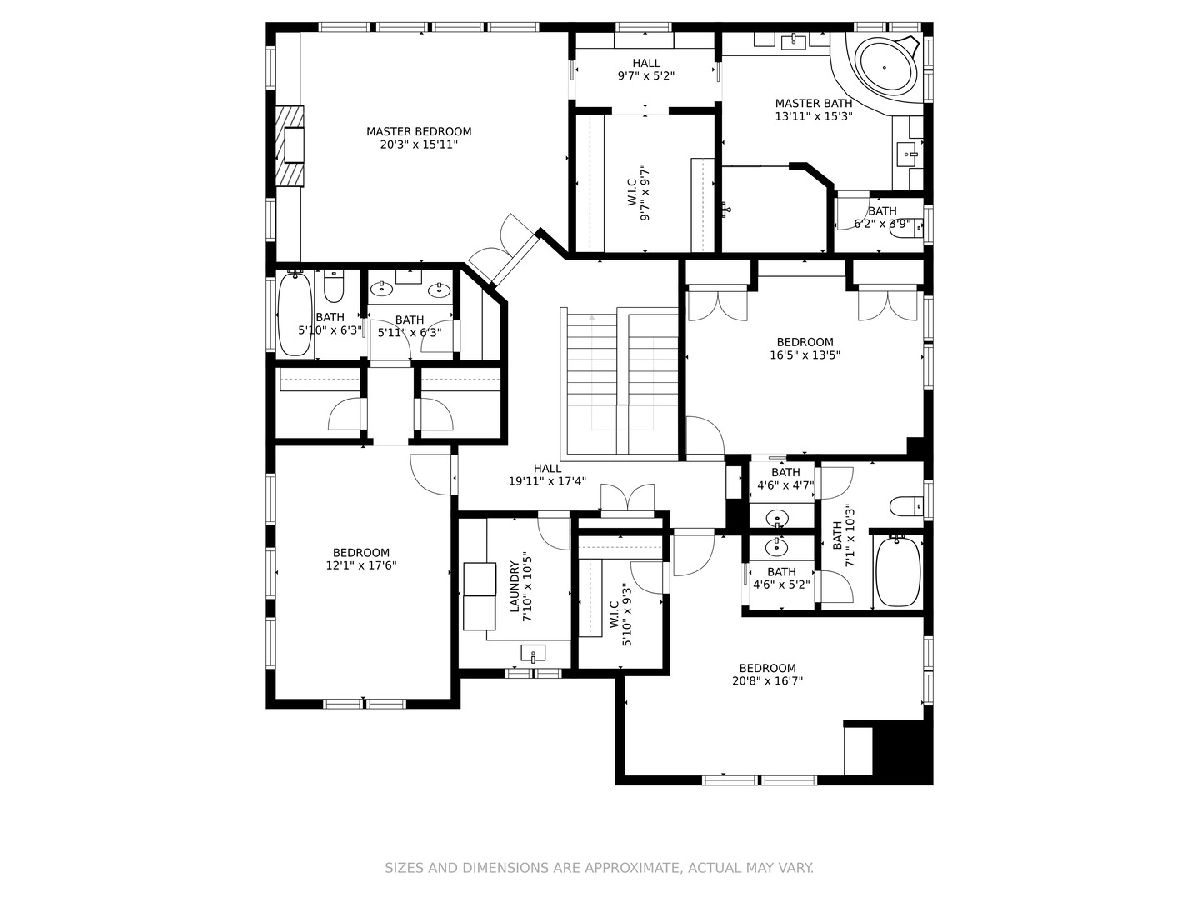
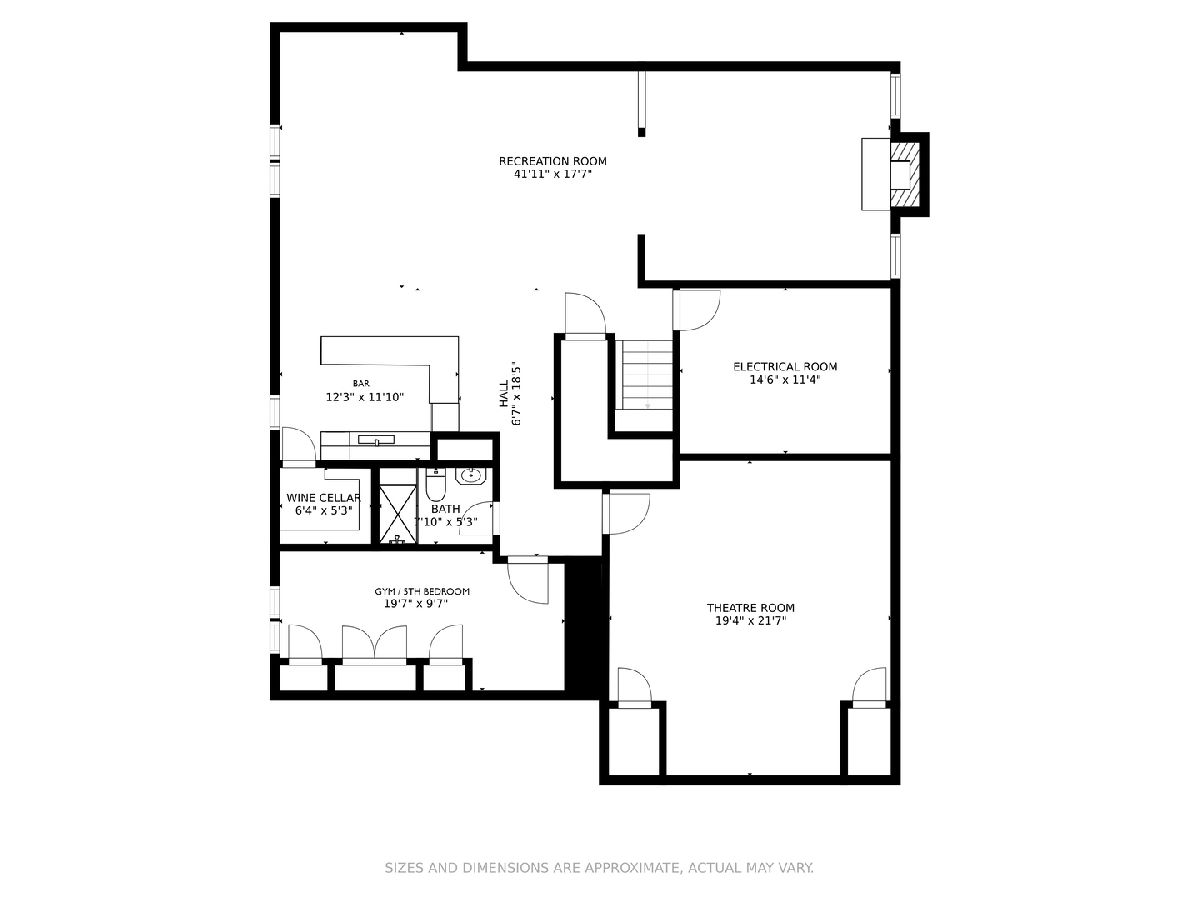
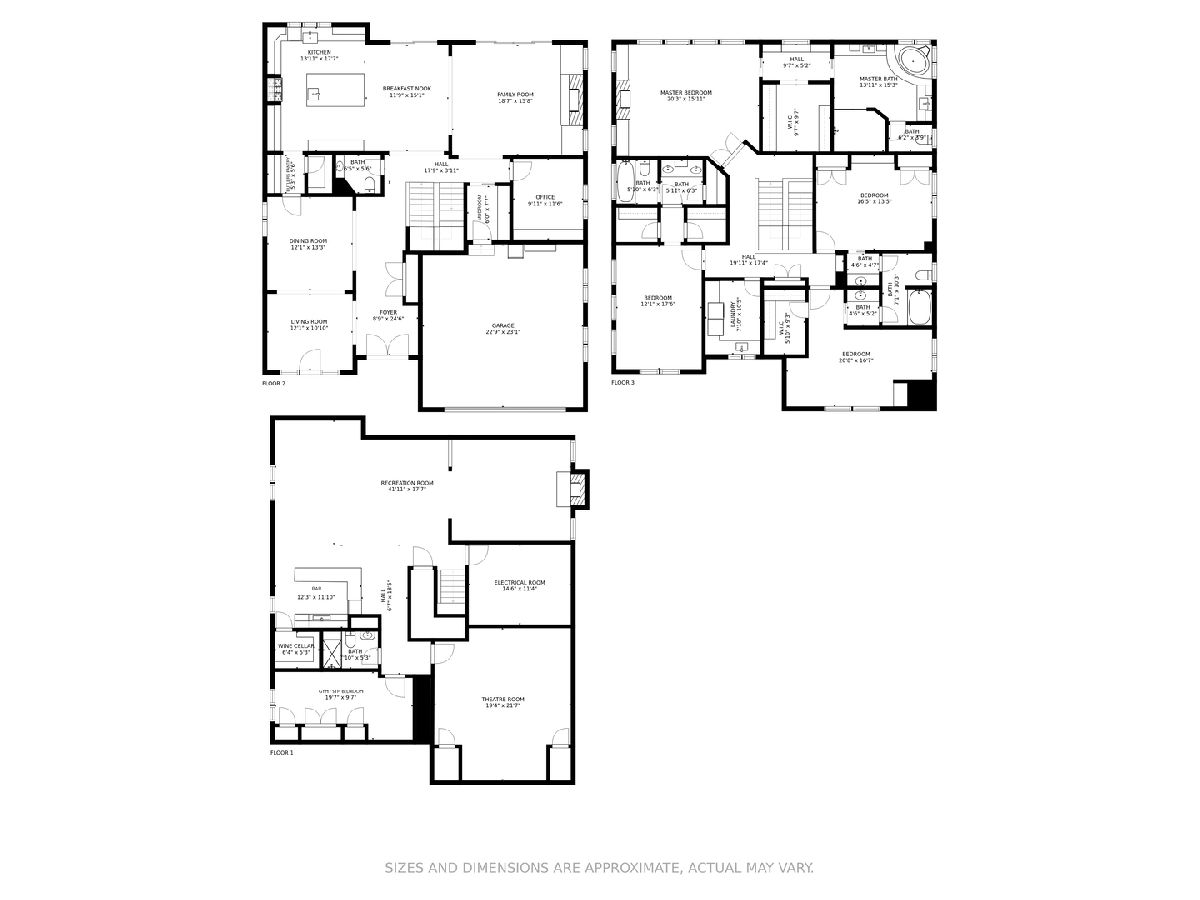
Room Specifics
Total Bedrooms: 5
Bedrooms Above Ground: 4
Bedrooms Below Ground: 1
Dimensions: —
Floor Type: Carpet
Dimensions: —
Floor Type: Carpet
Dimensions: —
Floor Type: Carpet
Dimensions: —
Floor Type: —
Full Bathrooms: 5
Bathroom Amenities: Whirlpool,Separate Shower,Steam Shower,Double Sink
Bathroom in Basement: 1
Rooms: Bedroom 5,Eating Area,Office,Game Room,Theatre Room,Family Room,Foyer,Mud Room,Utility Room-Lower Level,Pantry
Basement Description: Finished
Other Specifics
| 2 | |
| — | |
| — | |
| Patio, Porch, Hot Tub | |
| — | |
| 65.2 X 126.7 | |
| — | |
| Full | |
| Skylight(s), Bar-Wet, Hardwood Floors, Heated Floors, Second Floor Laundry, Built-in Features, Walk-In Closet(s) | |
| — | |
| Not in DB | |
| — | |
| — | |
| — | |
| — |
Tax History
| Year | Property Taxes |
|---|---|
| 2020 | $26,301 |
Contact Agent
Nearby Similar Homes
Nearby Sold Comparables
Contact Agent
Listing Provided By
d'aprile properties







