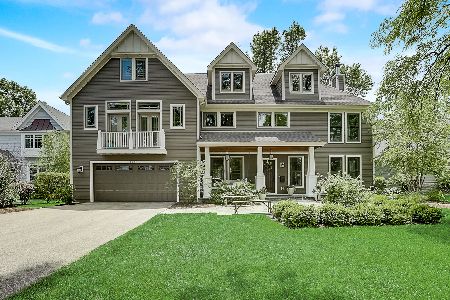1410 Woodland Drive, Deerfield, Illinois 60015
$1,275,000
|
Sold
|
|
| Status: | Closed |
| Sqft: | 4,361 |
| Cost/Sqft: | $321 |
| Beds: | 5 |
| Baths: | 7 |
| Year Built: | 2002 |
| Property Taxes: | $32,672 |
| Days On Market: | 3348 |
| Lot Size: | 0,35 |
Description
Prepare to be Impressed! Incredibly priced newer Woodland Park home with a contemporary flair. Fabulous open floor plan, amazing family room with volume ceilings & custom fireplace. Beautiful gourmet kitchen features Butler's pantry, walk-in pantry, high end appliances & custom cabinetry. Amazing master suite with his & hers closets & luxurious master bath. 1st floor bedroom with private full bath. Outstanding finished basement offering an additional 2300 sqft of family fun including great room with 11ft ceiling, game rooms, billiard room, exercise room, full bath with steam shower, wet bar & wine cellar. Enjoy summers in your own back yard. Fully fenced and professionally landscaped for privacy This idyllic back yard is the ultimate space for both entertaining & relaxing. Gorgeous stone patio with fireplace & treck deck completely lit for evening pleasure. This home could not be duplicated at this price in today's new construction pricing.
Property Specifics
| Single Family | |
| — | |
| Traditional | |
| 2002 | |
| Full | |
| — | |
| No | |
| 0.35 |
| Lake | |
| Woodland Park | |
| 0 / Not Applicable | |
| None | |
| Lake Michigan | |
| Public Sewer | |
| 09389827 | |
| 16291030080000 |
Nearby Schools
| NAME: | DISTRICT: | DISTANCE: | |
|---|---|---|---|
|
Grade School
Wilmot Elementary School |
109 | — | |
|
Middle School
Charles J Caruso Middle School |
109 | Not in DB | |
|
High School
Deerfield High School |
113 | Not in DB | |
Property History
| DATE: | EVENT: | PRICE: | SOURCE: |
|---|---|---|---|
| 6 Jan, 2017 | Sold | $1,275,000 | MRED MLS |
| 11 Dec, 2016 | Under contract | $1,399,000 | MRED MLS |
| 16 Nov, 2016 | Listed for sale | $1,399,000 | MRED MLS |
| 9 Jun, 2020 | Under contract | $0 | MRED MLS |
| 1 May, 2020 | Listed for sale | $0 | MRED MLS |
Room Specifics
Total Bedrooms: 5
Bedrooms Above Ground: 5
Bedrooms Below Ground: 0
Dimensions: —
Floor Type: Hardwood
Dimensions: —
Floor Type: Hardwood
Dimensions: —
Floor Type: Hardwood
Dimensions: —
Floor Type: —
Full Bathrooms: 7
Bathroom Amenities: Whirlpool,Separate Shower,Steam Shower,Double Sink
Bathroom in Basement: 1
Rooms: Breakfast Room,Office,Bedroom 5,Recreation Room,Exercise Room,Game Room,Foyer,Study,Other Room
Basement Description: Finished
Other Specifics
| 3 | |
| Concrete Perimeter | |
| Brick,Concrete | |
| Deck, Patio, Outdoor Fireplace | |
| Landscaped | |
| 80X209X80X201 | |
| — | |
| Full | |
| Sauna/Steam Room, Hardwood Floors, First Floor Bedroom, In-Law Arrangement, First Floor Laundry, First Floor Full Bath | |
| Double Oven, Microwave, Dishwasher, Refrigerator, High End Refrigerator, Washer, Dryer, Disposal | |
| Not in DB | |
| Street Lights | |
| — | |
| — | |
| Gas Starter |
Tax History
| Year | Property Taxes |
|---|---|
| 2017 | $32,672 |
Contact Agent
Nearby Similar Homes
Nearby Sold Comparables
Contact Agent
Listing Provided By
Berkshire Hathaway HomeServices KoenigRubloff









