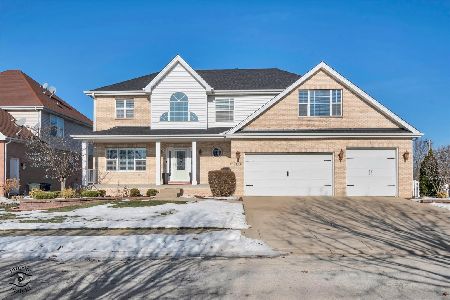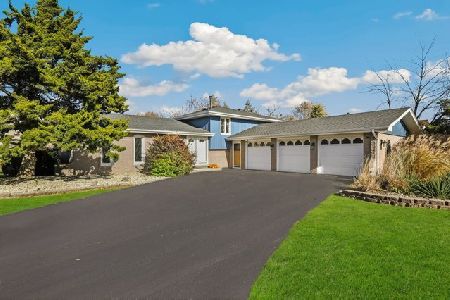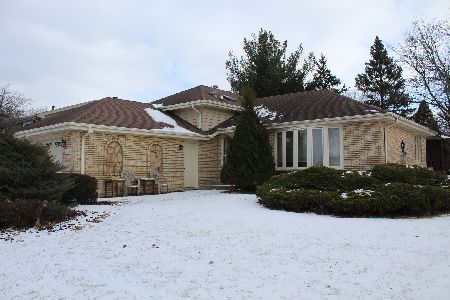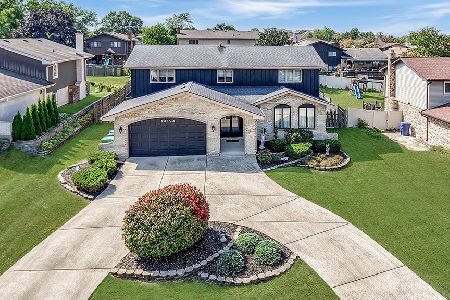14108 Pheasant Lane, Orland Park, Illinois 60467
$525,000
|
Sold
|
|
| Status: | Closed |
| Sqft: | 2,762 |
| Cost/Sqft: | $173 |
| Beds: | 4 |
| Baths: | 3 |
| Year Built: | 1976 |
| Property Taxes: | $8,144 |
| Days On Market: | 1474 |
| Lot Size: | 0,25 |
Description
Come and see this newly renovated home in Pheasant Hollow area on a huge corner lot. Hardwood floors throughout the entire first floor. Has a beautiful kitchen with plenty of cabinet storage and counter space for cooking. Laundry room located on first floor. 4 bedrooms located on the second floor. Large master bedroom with walk in closet and full bathroom. All four rooms have newly installed engineered hardwood. The house has a full finished basement and an attached 2.5 car garage. Updated electric work done throughout the house with plenty of lighting in all of the rooms. Has a large backyard with a screened porch great for entertaining guests. Newly sodded and landscaped yard with sprinkler system installed throughout to make watering easier. So many great updates, too many to list. Come and see this marvelous and spacious home located in a tight-knit community ready to become a forever home!
Property Specifics
| Single Family | |
| — | |
| Colonial | |
| 1976 | |
| Full | |
| FANE | |
| No | |
| 0.25 |
| Will | |
| Pheasant Hollow | |
| 0 / Not Applicable | |
| None | |
| Lake Michigan | |
| Public Sewer | |
| 11311830 | |
| 1605014120070000 |
Property History
| DATE: | EVENT: | PRICE: | SOURCE: |
|---|---|---|---|
| 7 Jan, 2021 | Sold | $273,500 | MRED MLS |
| 16 Nov, 2020 | Under contract | $285,000 | MRED MLS |
| — | Last price change | $294,900 | MRED MLS |
| 27 Oct, 2020 | Listed for sale | $294,900 | MRED MLS |
| 1 Mar, 2022 | Sold | $525,000 | MRED MLS |
| 1 Feb, 2022 | Under contract | $479,000 | MRED MLS |
| 26 Jan, 2022 | Listed for sale | $479,000 | MRED MLS |
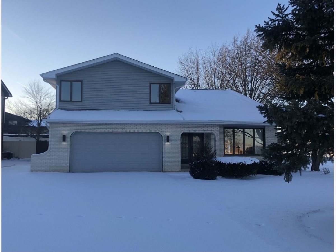
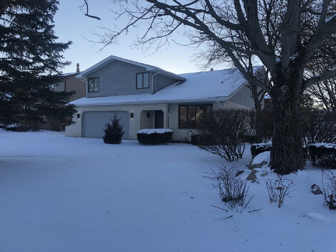
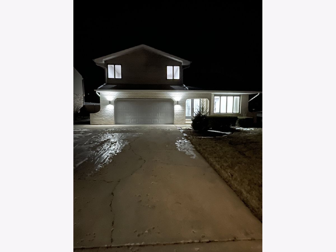
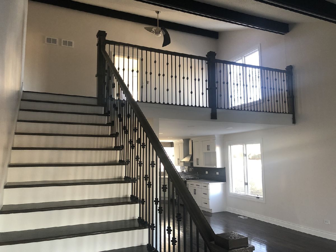
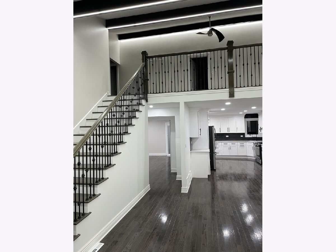
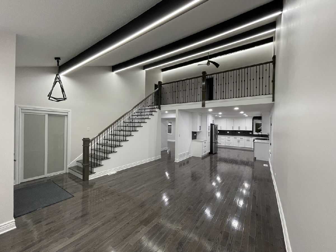
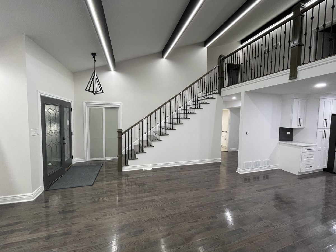
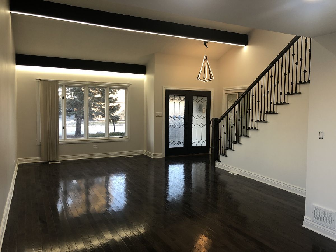
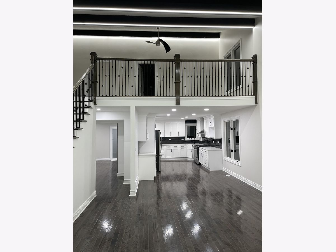
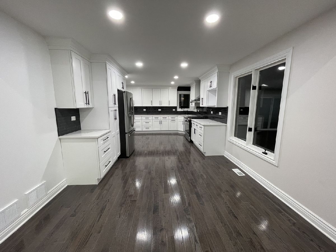
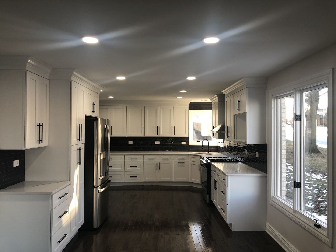
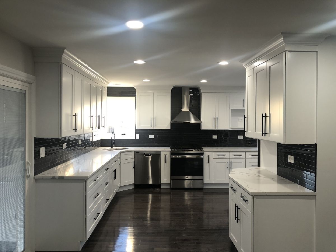
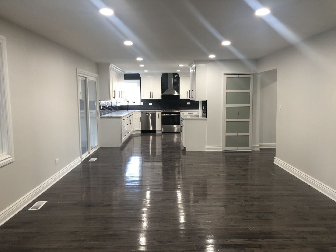
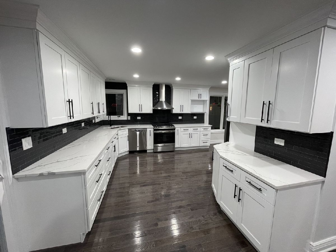
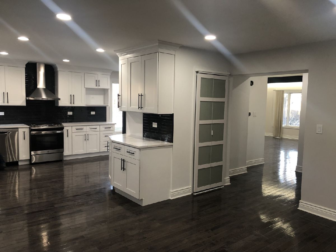
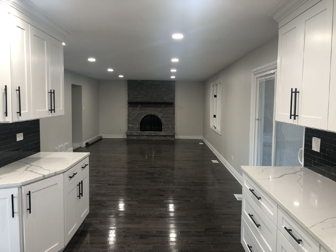
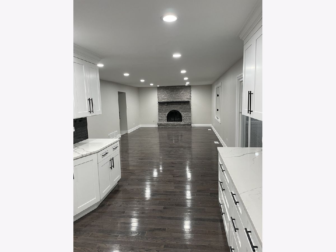
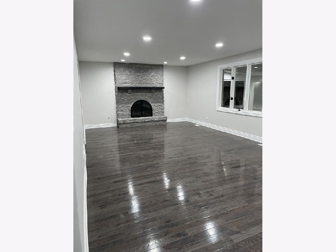
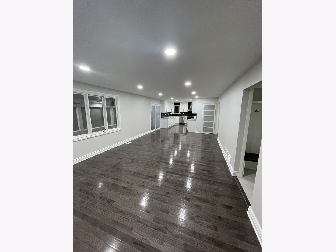
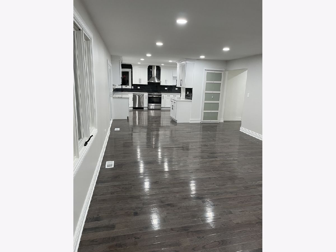
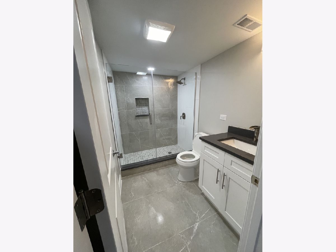
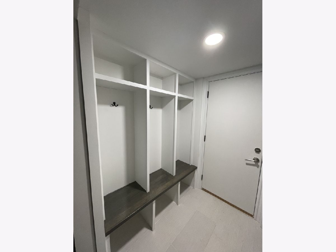
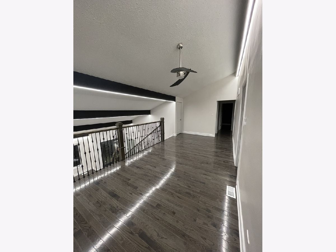
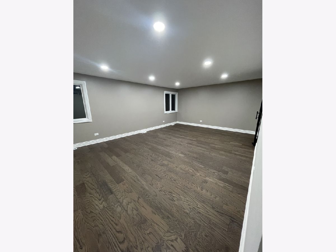
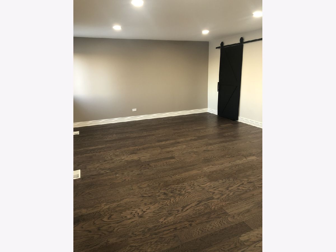
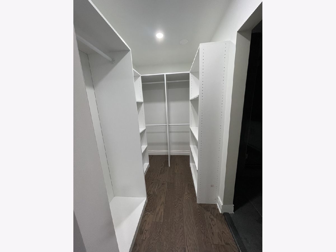
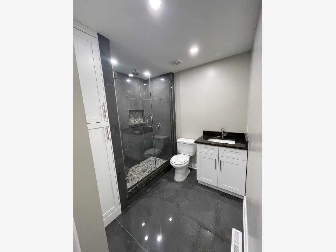
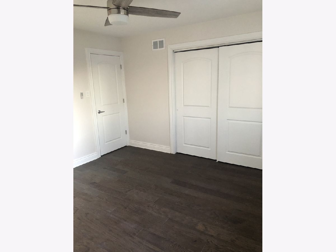
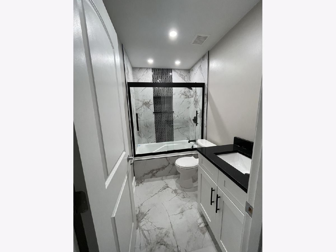
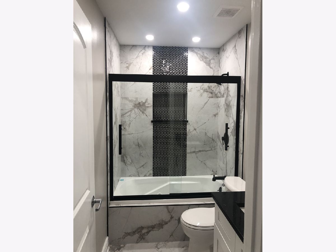
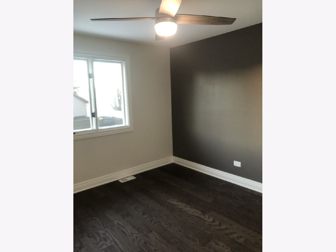
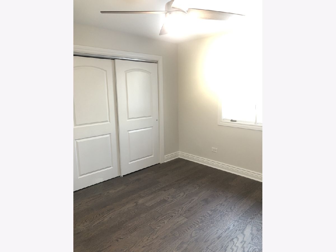
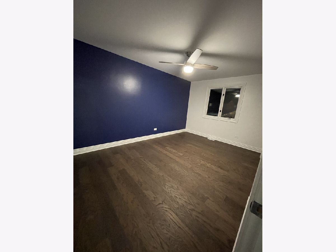
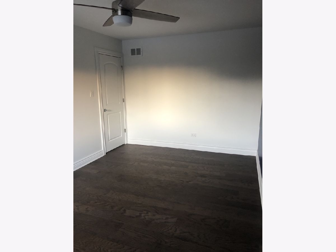
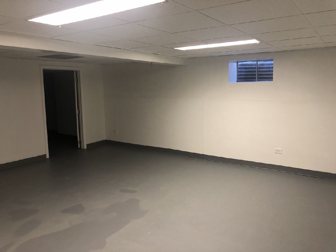
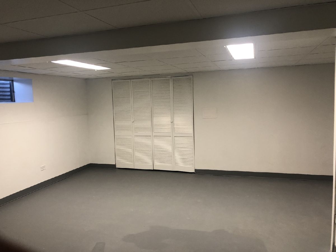

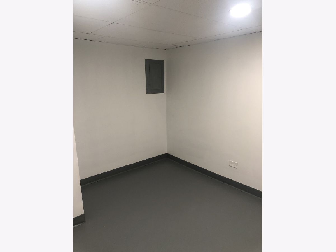
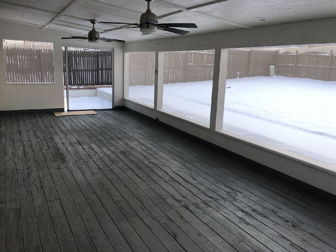
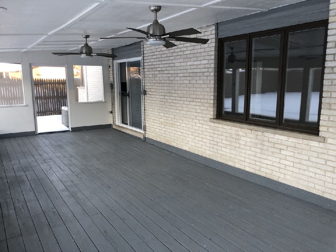
Room Specifics
Total Bedrooms: 4
Bedrooms Above Ground: 4
Bedrooms Below Ground: 0
Dimensions: —
Floor Type: —
Dimensions: —
Floor Type: —
Dimensions: —
Floor Type: —
Full Bathrooms: 3
Bathroom Amenities: Whirlpool
Bathroom in Basement: 0
Rooms: Loft,Recreation Room,Screened Porch
Basement Description: Finished,Crawl
Other Specifics
| 2 | |
| Concrete Perimeter | |
| — | |
| Screened Patio | |
| Corner Lot,Fenced Yard | |
| 79X129X84X117 | |
| Unfinished | |
| Full | |
| Vaulted/Cathedral Ceilings, Hardwood Floors, Wood Laminate Floors, First Floor Laundry, First Floor Full Bath, Built-in Features, Walk-In Closet(s), Beamed Ceilings, Granite Counters | |
| Range, Dishwasher, Refrigerator, Range Hood | |
| Not in DB | |
| Park, Tennis Court(s), Curbs, Sidewalks, Street Lights, Street Paved | |
| — | |
| — | |
| — |
Tax History
| Year | Property Taxes |
|---|---|
| 2021 | $7,737 |
| 2022 | $8,144 |
Contact Agent
Nearby Similar Homes
Nearby Sold Comparables
Contact Agent
Listing Provided By
Century 21 Affiliated

