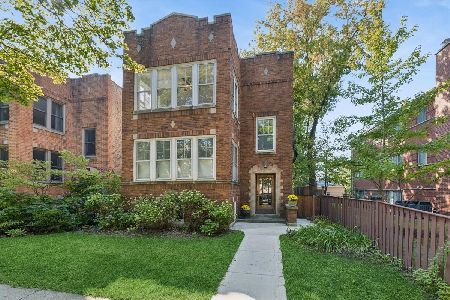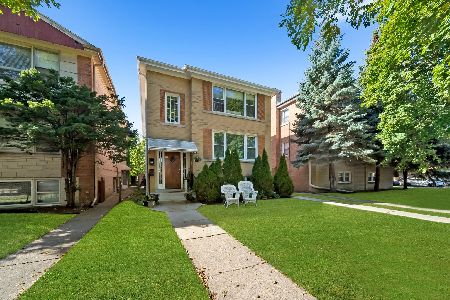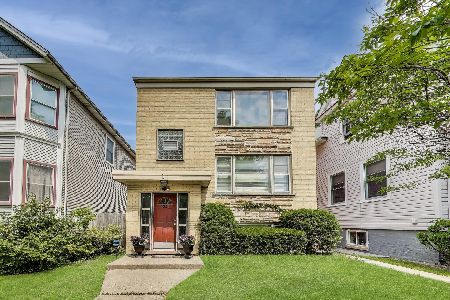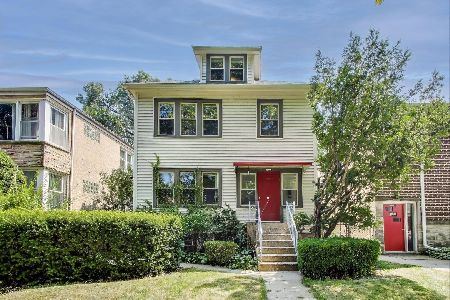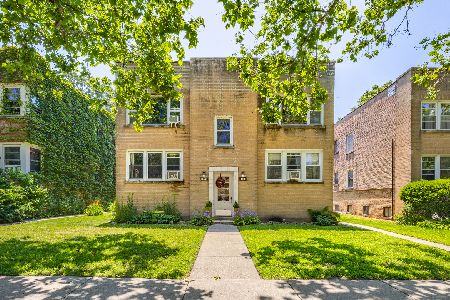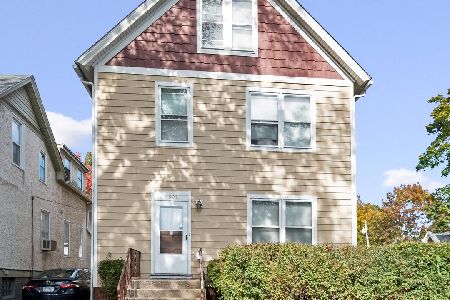1411-13 Cleveland Street, Evanston, Illinois 60202
$675,000
|
Sold
|
|
| Status: | Closed |
| Sqft: | 0 |
| Cost/Sqft: | — |
| Beds: | 6 |
| Baths: | 0 |
| Year Built: | 1950 |
| Property Taxes: | $13,831 |
| Days On Market: | 2002 |
| Lot Size: | 0,00 |
Description
*ONE UNIT IS VACANT AND EASY TO SHOW* Extraordinary opportunity to own a stylish Mid Century side by side 2 flat that lives like 2 single family homes. Each 3 level unit features 3 bedrooms, 1.1 baths, large living room with bay windows, separate dining room, and full basements. One unit has an additional main floor family room with 2-way wood burning fireplace, grill and wet bar in the basement and the other unit has a 3 season sunroom and 2 wood burning fireplaces. Both units are in excellent condition with Space Pac ac and rehabbed baths. Many building improvements include newer roof and gutters, copper plumbing, upgraded electric, and interior and exterior painting. Each unit is separately metered for utilities. So many ownership options: Live in one unit and rent out the other unit, have multiple family members live side by side in their own home or rent out both units for positive cash flow. Beautiful corner lot with tons of yard space and 2 car detached garage. Convenient location with all that Evanston has to offer. Walk to new Robert Crown Community Center. This is a rare opportunity!
Property Specifics
| Multi-unit | |
| — | |
| — | |
| 1950 | |
| Full | |
| — | |
| No | |
| — |
| Cook | |
| — | |
| — / — | |
| — | |
| Lake Michigan | |
| Public Sewer | |
| 10731247 | |
| 10244150130000 |
Nearby Schools
| NAME: | DISTRICT: | DISTANCE: | |
|---|---|---|---|
|
Grade School
Oakton Elementary School |
65 | — | |
|
Middle School
Chute Middle School |
65 | Not in DB | |
|
High School
Evanston Twp High School |
202 | Not in DB | |
Property History
| DATE: | EVENT: | PRICE: | SOURCE: |
|---|---|---|---|
| 12 Aug, 2020 | Sold | $675,000 | MRED MLS |
| 28 Jun, 2020 | Under contract | $699,900 | MRED MLS |
| 1 Jun, 2020 | Listed for sale | $699,900 | MRED MLS |
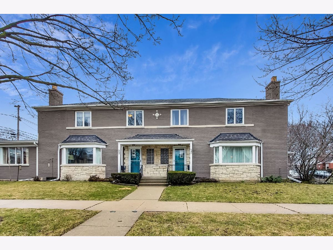
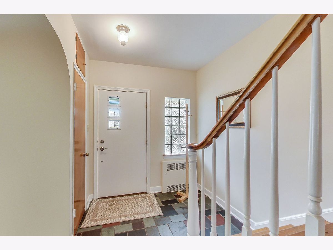
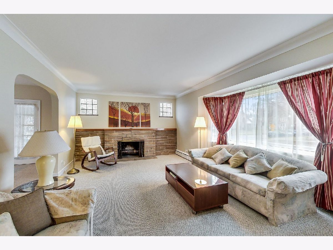
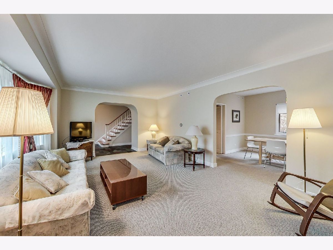
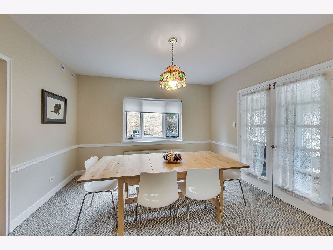
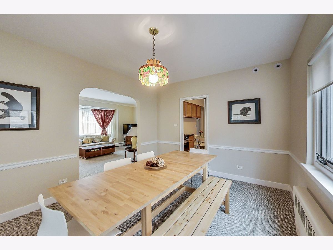
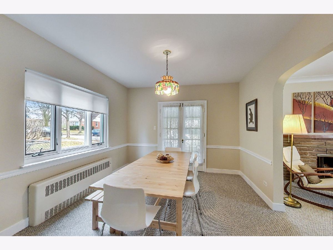
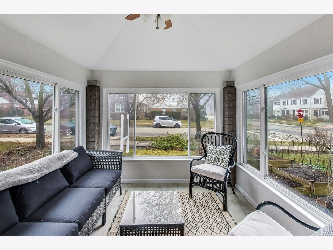
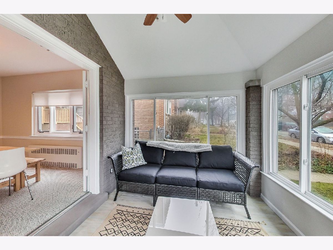
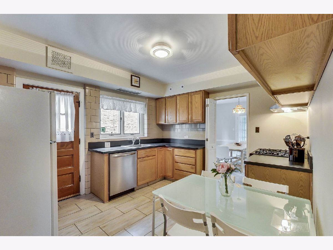
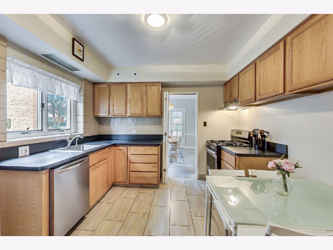
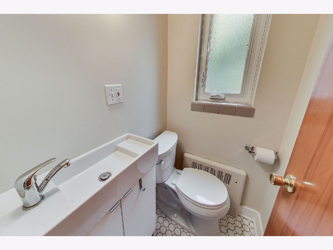
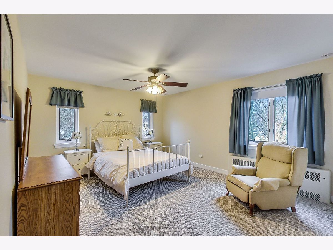
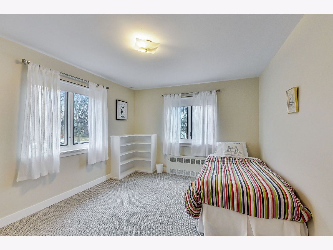
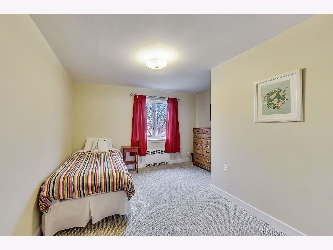
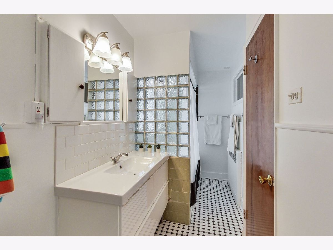
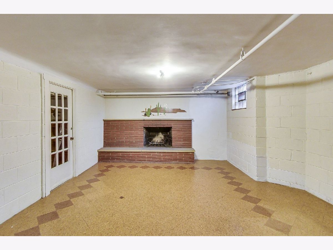
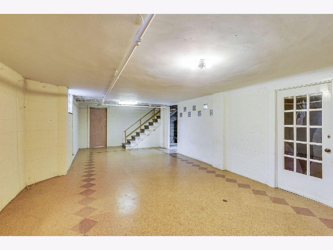
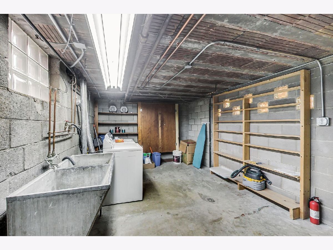
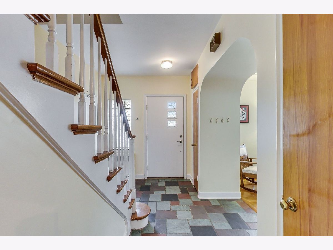
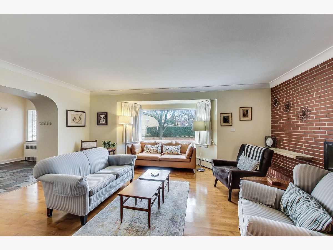
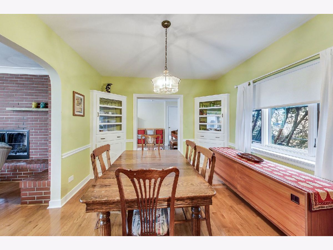
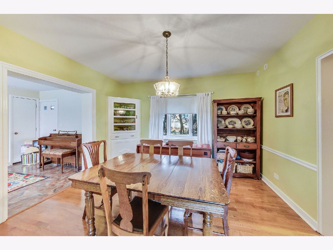
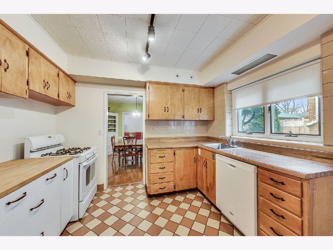
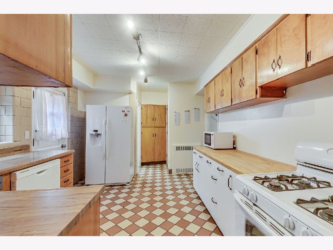
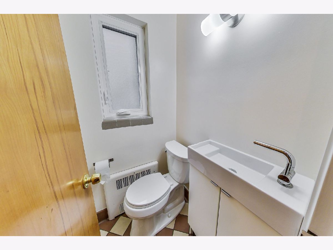
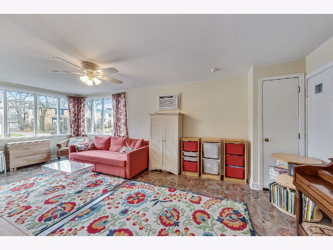
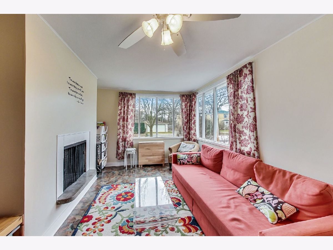
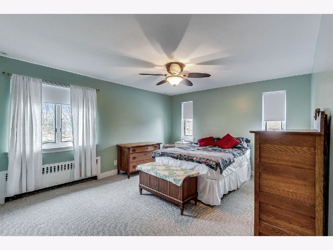
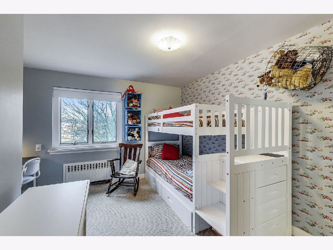
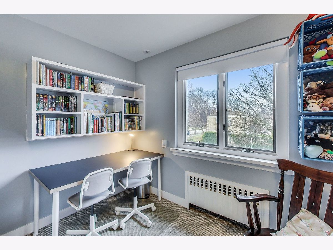
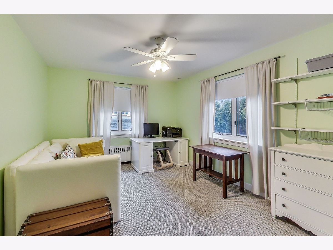
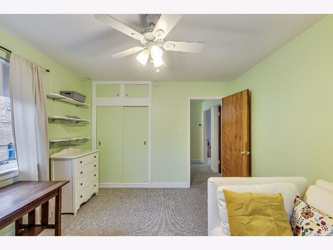
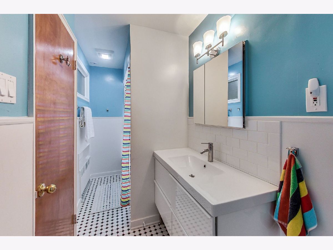
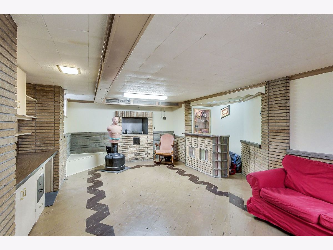
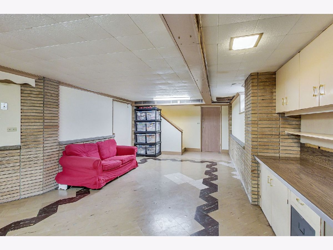
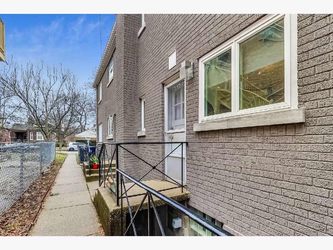
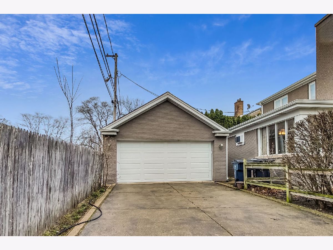
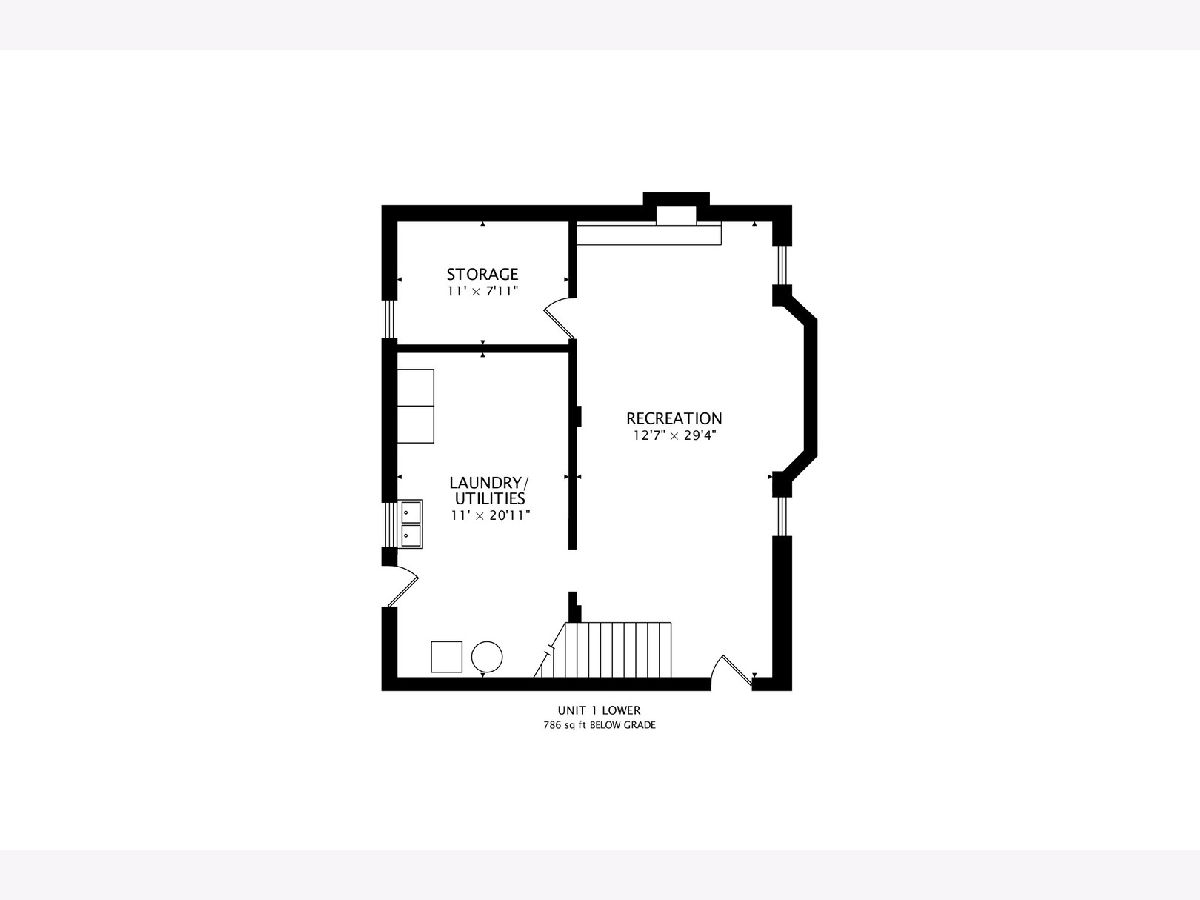
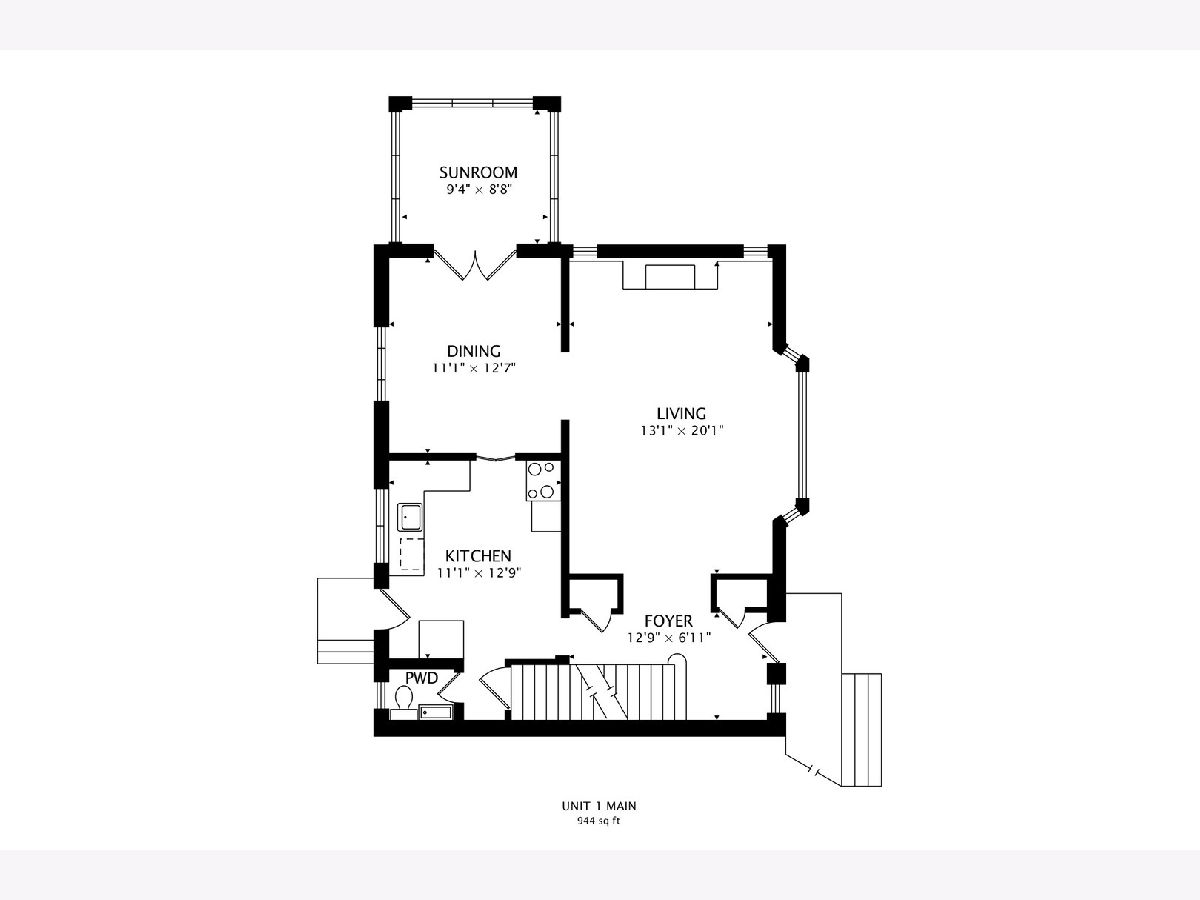
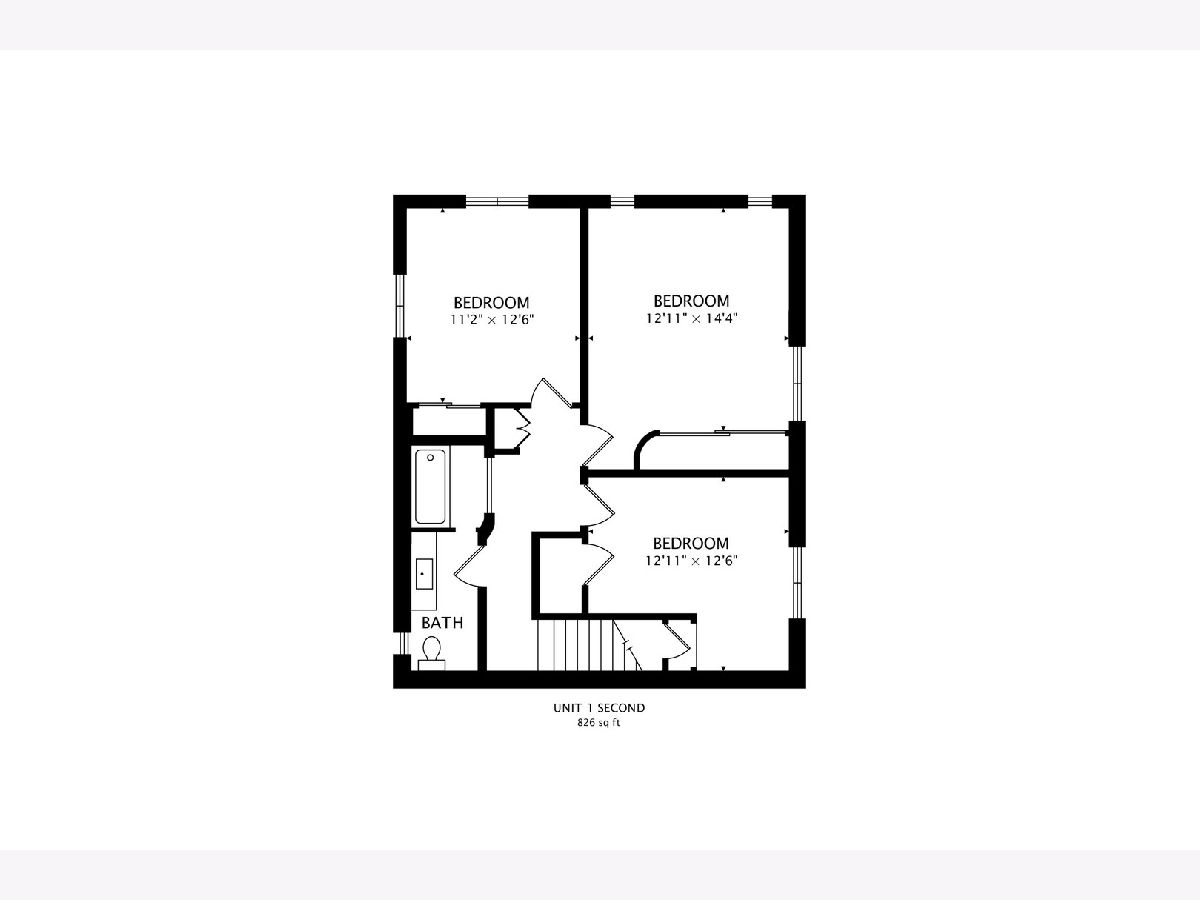
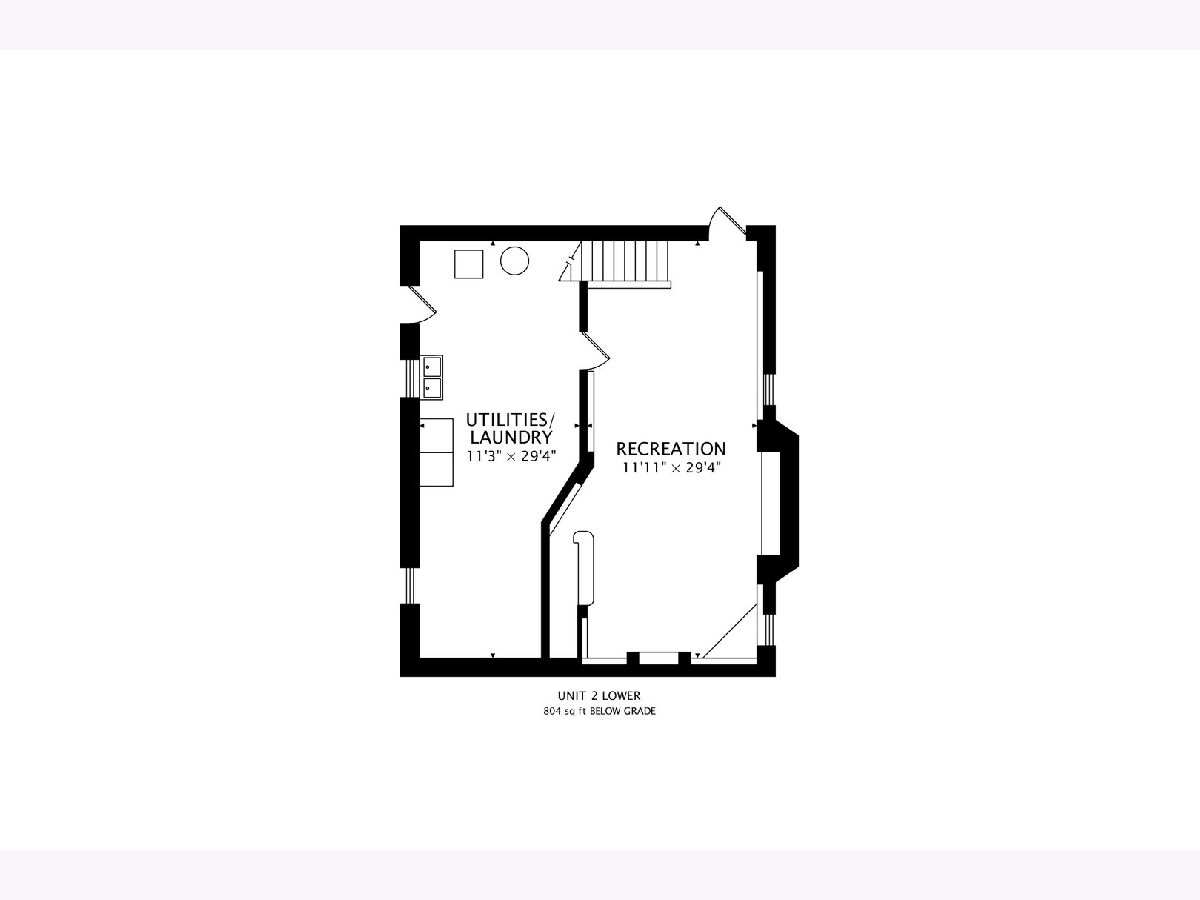
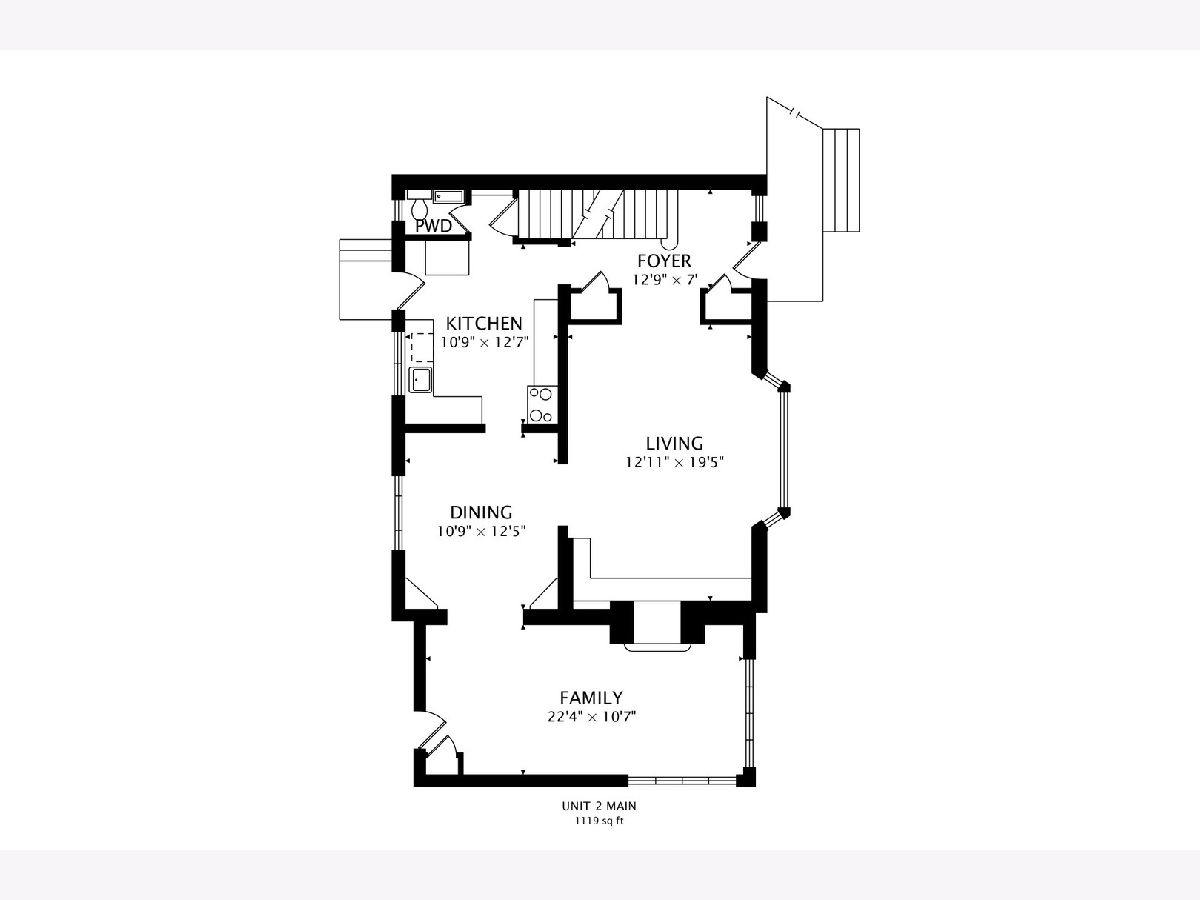
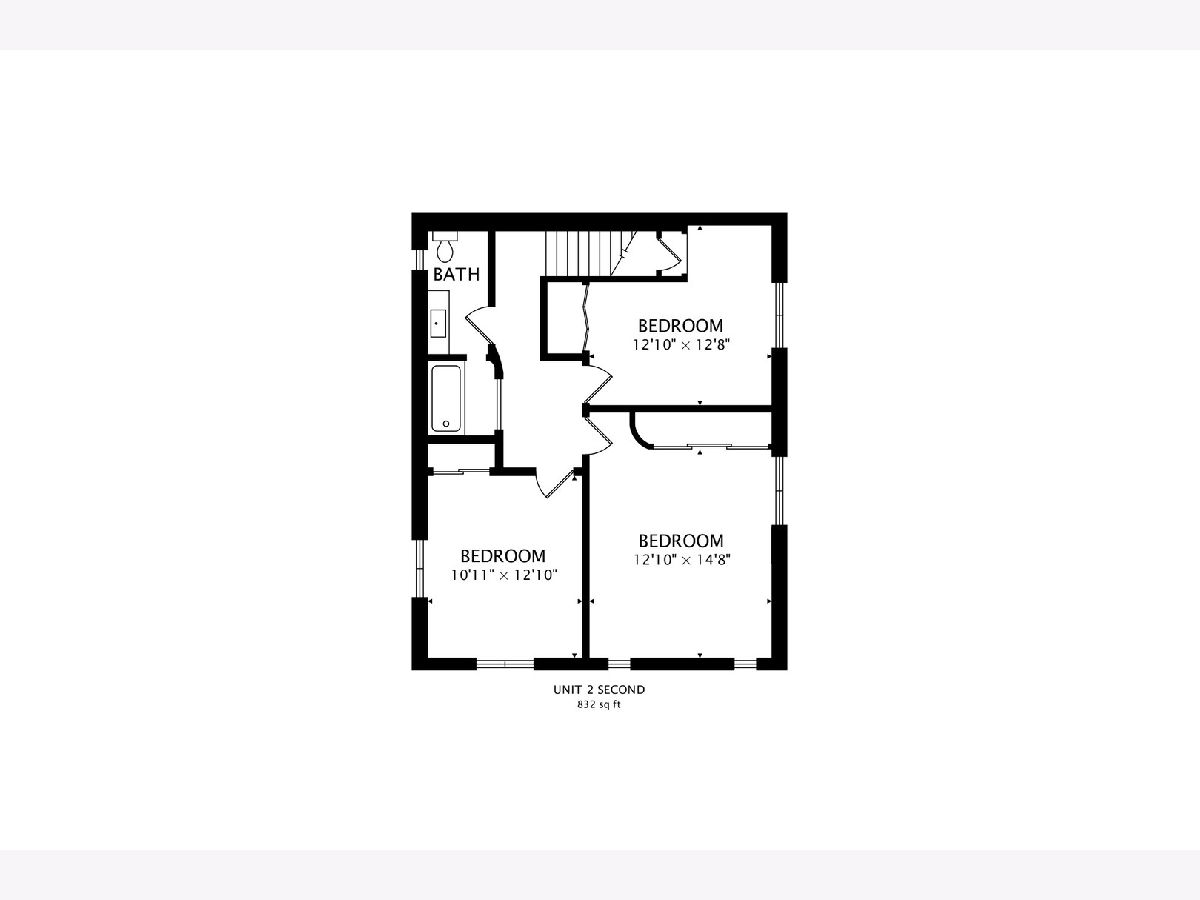
Room Specifics
Total Bedrooms: 6
Bedrooms Above Ground: 6
Bedrooms Below Ground: 0
Dimensions: —
Floor Type: —
Dimensions: —
Floor Type: —
Dimensions: —
Floor Type: —
Dimensions: —
Floor Type: —
Dimensions: —
Floor Type: —
Full Bathrooms: 4
Bathroom Amenities: —
Bathroom in Basement: —
Rooms: —
Basement Description: Partially Finished
Other Specifics
| 2 | |
| — | |
| — | |
| — | |
| — | |
| 125 X55 | |
| — | |
| — | |
| — | |
| — | |
| Not in DB | |
| — | |
| — | |
| — | |
| — |
Tax History
| Year | Property Taxes |
|---|---|
| 2020 | $13,831 |
Contact Agent
Nearby Similar Homes
Nearby Sold Comparables
Contact Agent
Listing Provided By
@properties

