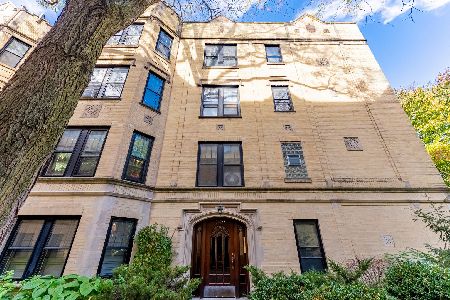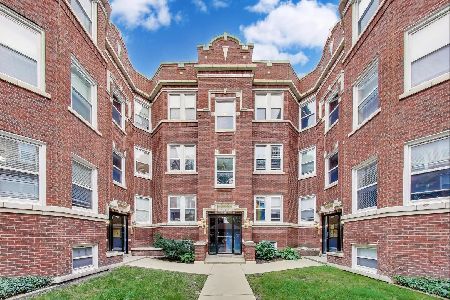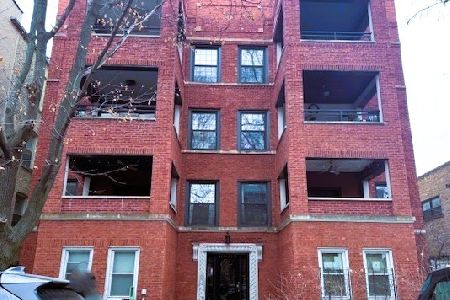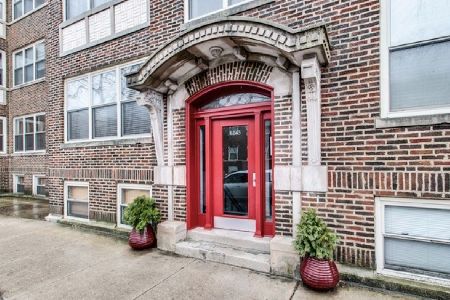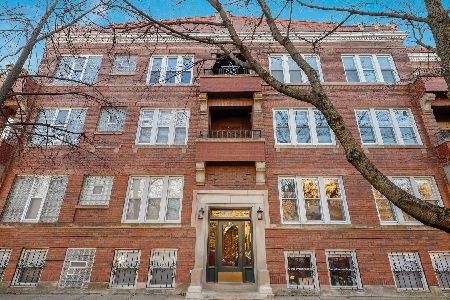1411 Arthur Avenue, Rogers Park, Chicago, Illinois 60626
$415,000
|
Sold
|
|
| Status: | Closed |
| Sqft: | 2,000 |
| Cost/Sqft: | $198 |
| Beds: | 3 |
| Baths: | 2 |
| Year Built: | 1920 |
| Property Taxes: | $4,565 |
| Days On Market: | 1536 |
| Lot Size: | 0,00 |
Description
Rarely available, almost as large as a single family home on a quiet street. End unit with no walls touching another unit! AMAZING FEATURES!! 2000sf 3 bedroom/2 full baths with THREE private decks. Huge Rooms! Wood Burning Fireplace with Gas Starter. Chef's Kitchen 42" oak cabinets, Disposal Newer GE 5 burner Range with convection oven, VENTED OUT microwave, GE Refrigerator with Bottom Freezer and French Doors. Large Breakfast bar perfect for your Sous Chef or to sit with some barstools. Large Formal Dining Room open to Kitchen with direct access to HUGE Deck. Master Bedroom with En Suite Master Bath w 6' whirlpool tub, and Tree Top Views and PRIVATE Corner. ALL bedrooms will fit a King-sized Bed. Beautiful, Quiet Tree-Lined Street, Easy Transportation with a 5 minute walk to the Loyola Red line Stop or Devon or Clark Street Bus, Only blocks from Devon Market, Clark Devon Hardware, UnCommon Ground Restaurant, and Loads of Clark Street / Devon/ Sheridan Road Restaurants and shops, and Pubs. No Pet Restrictions * No Rental Restrictions * Deeded Parking Space in secured lot available for just $15,000. Remember, it's ALWAYS COOLER by the LAKE! Be sure to download "Additional info"
Property Specifics
| Condos/Townhomes | |
| 3 | |
| — | |
| 1920 | |
| None | |
| — | |
| No | |
| — |
| Cook | |
| — | |
| 377 / Monthly | |
| Water,Parking,Insurance,Exterior Maintenance,Lawn Care,Scavenger,Snow Removal | |
| Lake Michigan | |
| Public Sewer | |
| 11214613 | |
| 11323270331014 |
Property History
| DATE: | EVENT: | PRICE: | SOURCE: |
|---|---|---|---|
| 21 Oct, 2021 | Sold | $415,000 | MRED MLS |
| 14 Sep, 2021 | Under contract | $395,000 | MRED MLS |
| 9 Sep, 2021 | Listed for sale | $395,000 | MRED MLS |
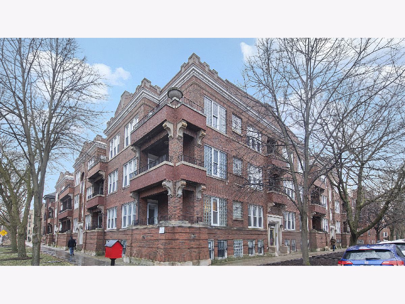
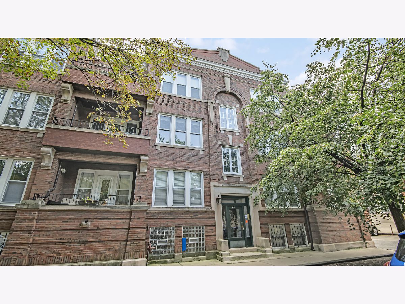
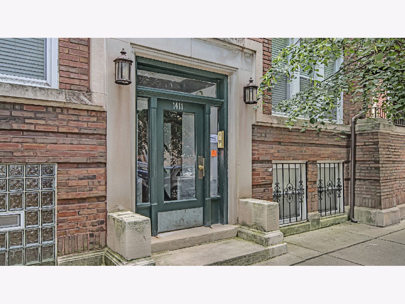
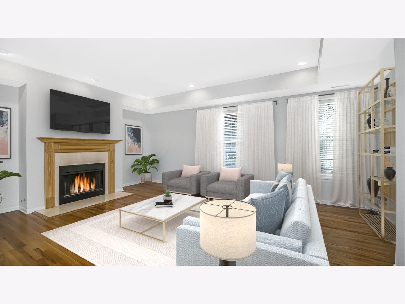
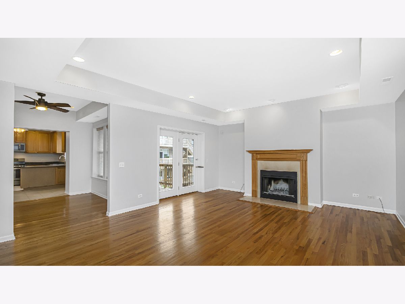
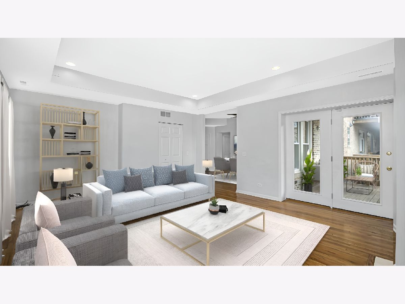
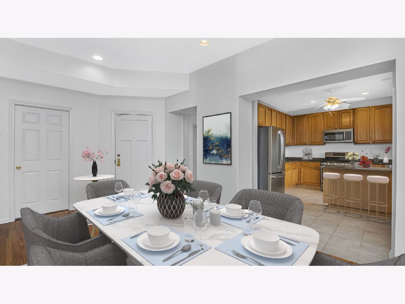

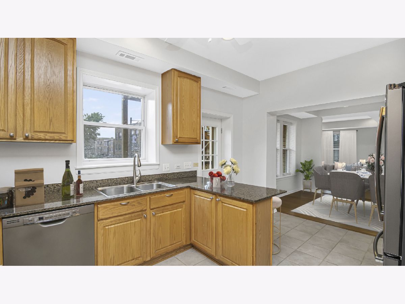
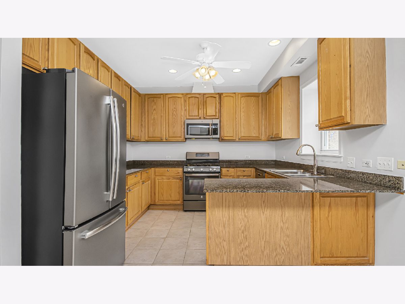

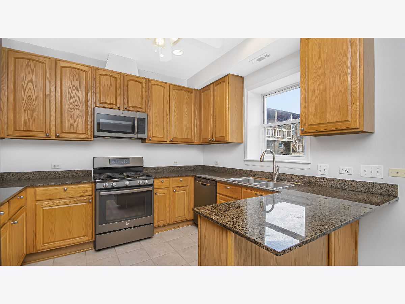
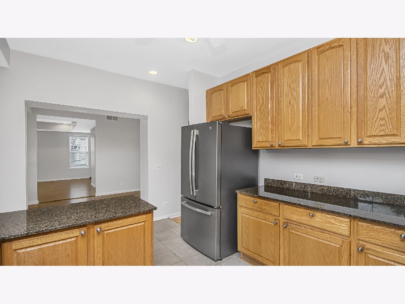
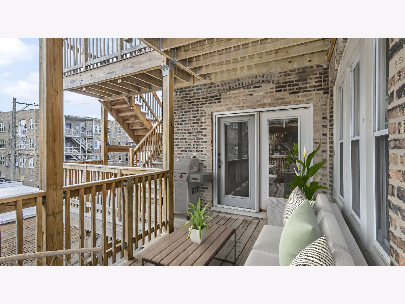
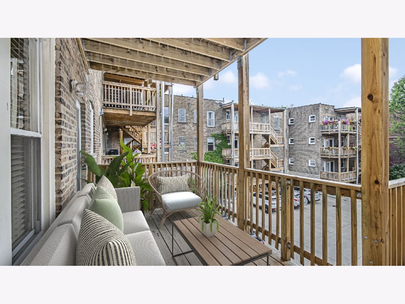
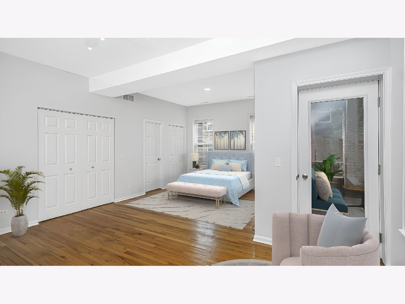
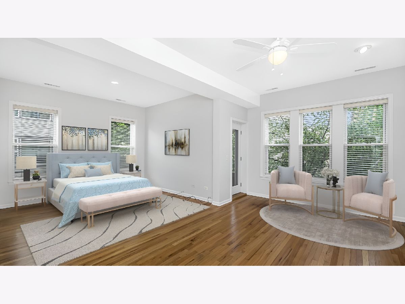
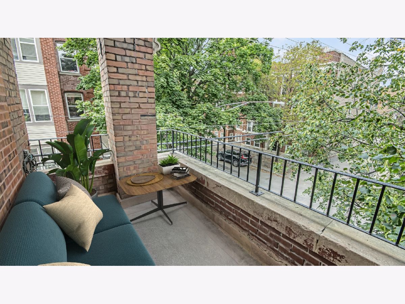
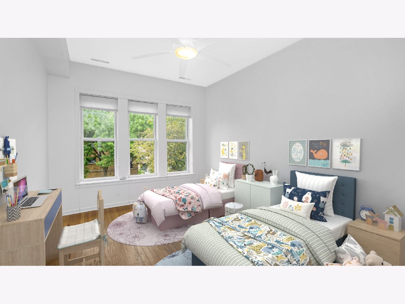
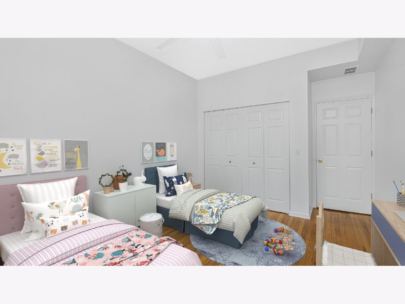
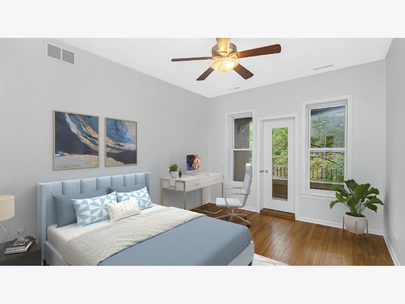

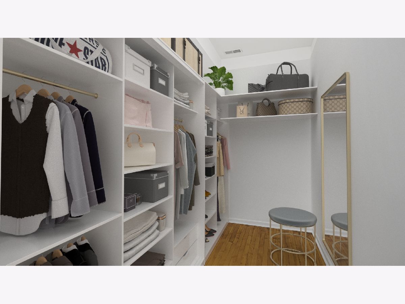
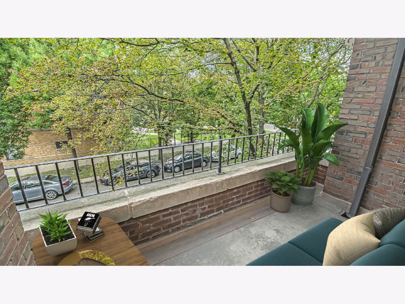
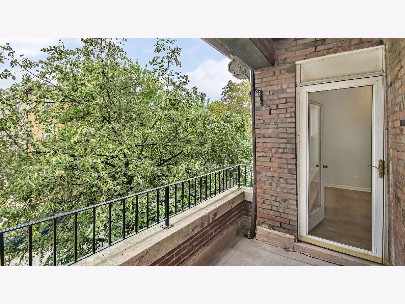
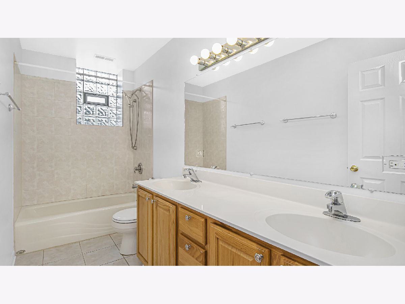
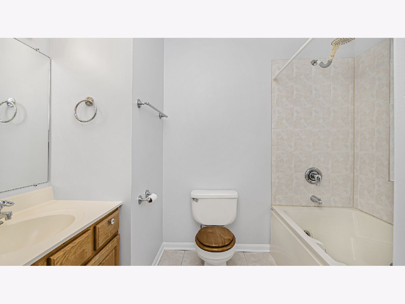
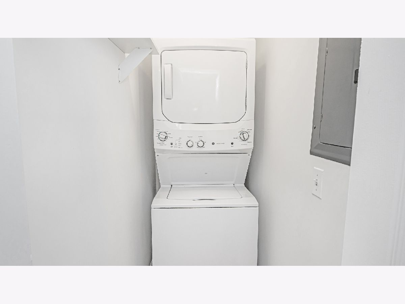
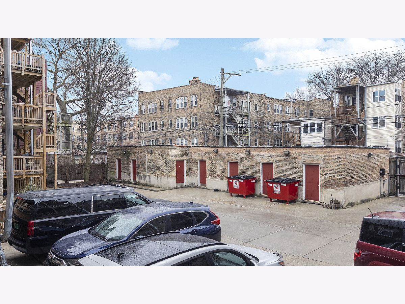
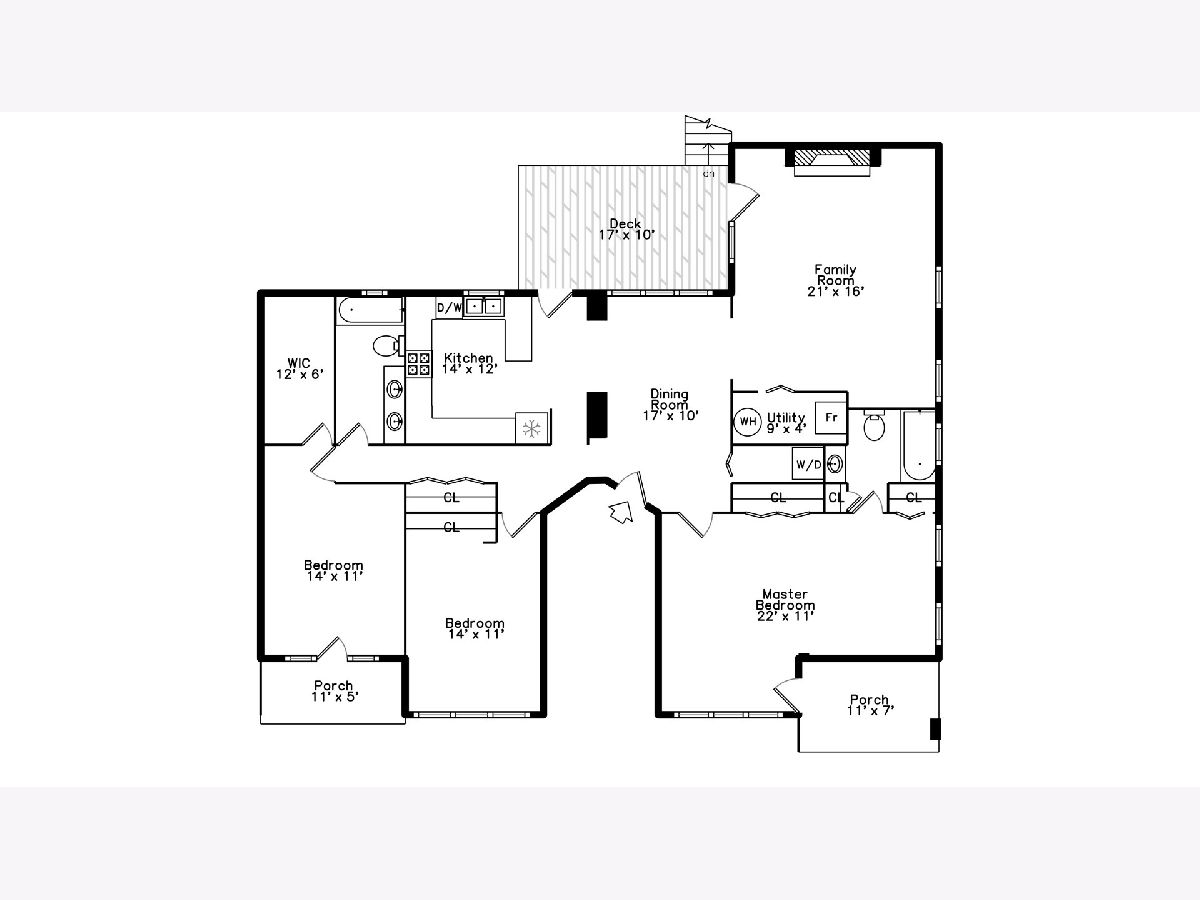
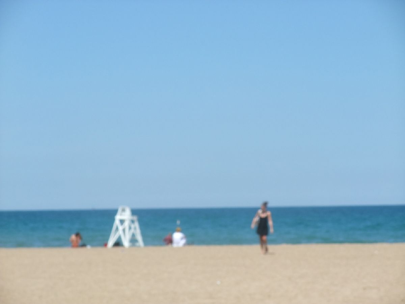
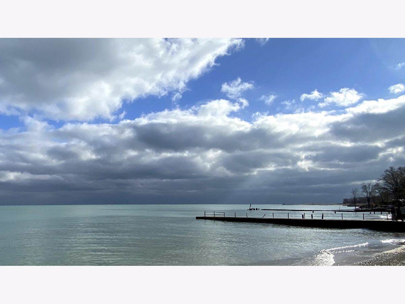
Room Specifics
Total Bedrooms: 3
Bedrooms Above Ground: 3
Bedrooms Below Ground: 0
Dimensions: —
Floor Type: Hardwood
Dimensions: —
Floor Type: Hardwood
Full Bathrooms: 2
Bathroom Amenities: Whirlpool,Double Sink
Bathroom in Basement: 0
Rooms: Utility Room-1st Floor,Walk In Closet,Deck
Basement Description: None
Other Specifics
| — | |
| — | |
| — | |
| Deck, End Unit | |
| — | |
| COMMON | |
| — | |
| Full | |
| Hardwood Floors, Laundry Hook-Up in Unit, Built-in Features, Walk-In Closet(s), Ceilings - 9 Foot, Drapes/Blinds, Granite Counters, Separate Dining Room | |
| Range, Microwave, Dishwasher, Refrigerator, Washer, Dryer, Disposal, Stainless Steel Appliance(s) | |
| Not in DB | |
| — | |
| — | |
| Storage | |
| Wood Burning, Gas Starter |
Tax History
| Year | Property Taxes |
|---|---|
| 2021 | $4,565 |
Contact Agent
Nearby Similar Homes
Nearby Sold Comparables
Contact Agent
Listing Provided By
RE/MAX Premier

