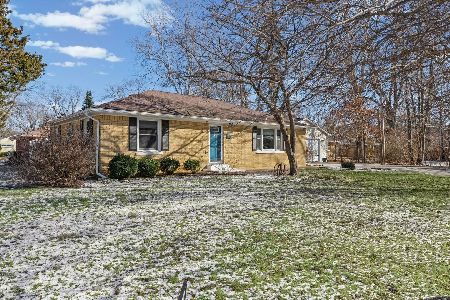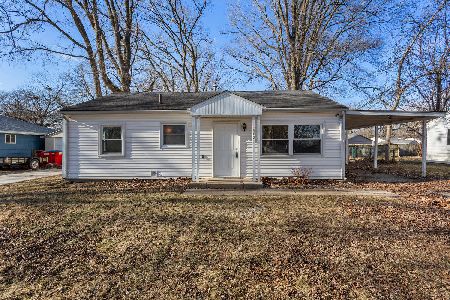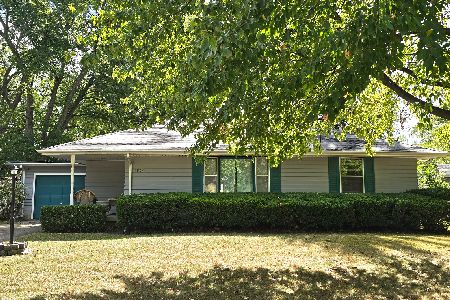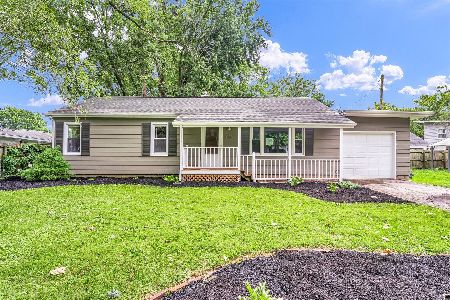1411 Cambridge Drive, Champaign, Illinois 61821
$155,000
|
Sold
|
|
| Status: | Closed |
| Sqft: | 1,905 |
| Cost/Sqft: | $87 |
| Beds: | 3 |
| Baths: | 2 |
| Year Built: | 1953 |
| Property Taxes: | $3,493 |
| Days On Market: | 1995 |
| Lot Size: | 0,18 |
Description
Do not miss your chance to fall in love with this 3-bedroom, 2-bath ranch style home with a luxurious master suite, limestone exterior, large custom kitchen, and great backyard for entertaining. As you enter the front door you are greeted with a comfortable living room and dining area featuring hardwood floors and plenty of sunshine throughout, leading to the updated kitchen offering a large amount of Amish-made cherry cabinetry, recessed lighting, marble tile backsplash and countertops, convenient center island, and breakfast bar. Adjacent to the well-planned kitchen is the large laundry/mud room with access to the one car garage as well as exterior access to the fenced in backyard. With a step onto a stone pathway leading to a peaceful stone patio, fire pit area, and glass French door entrance to the large master suite with a beautiful master bath featuring travertine tile complete with a jetted tub, step-in shower with an impressive dual nozzle shower head, double sinks, and spacious walk-in closet. This home provides an additional 2 bedrooms with another updated full bathroom with granite countertops and up-to-date tiled tub surround. This sweet home has so much to offer! Peace of mind maintenance includes a pre-inspection for buyers' convenience. This home will not last long. View it today!
Property Specifics
| Single Family | |
| — | |
| Ranch | |
| 1953 | |
| None | |
| — | |
| No | |
| 0.18 |
| Champaign | |
| Westview | |
| — / Not Applicable | |
| None | |
| Public | |
| Public Sewer | |
| 10814341 | |
| 442014357015 |
Nearby Schools
| NAME: | DISTRICT: | DISTANCE: | |
|---|---|---|---|
|
Grade School
Unit 4 Of Choice |
4 | — | |
|
Middle School
Champaign/middle Call Unit 4 351 |
4 | Not in DB | |
|
High School
Centennial High School |
4 | Not in DB | |
Property History
| DATE: | EVENT: | PRICE: | SOURCE: |
|---|---|---|---|
| 8 Oct, 2020 | Sold | $155,000 | MRED MLS |
| 25 Aug, 2020 | Under contract | $164,900 | MRED MLS |
| 19 Aug, 2020 | Listed for sale | $164,900 | MRED MLS |
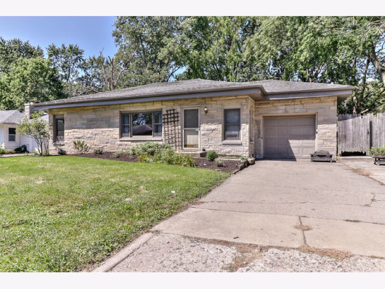
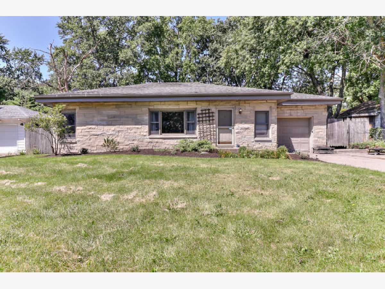
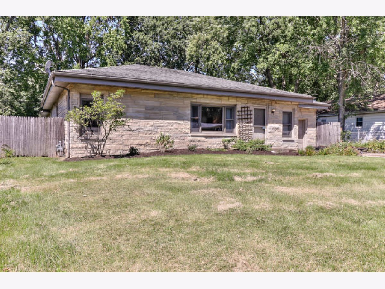
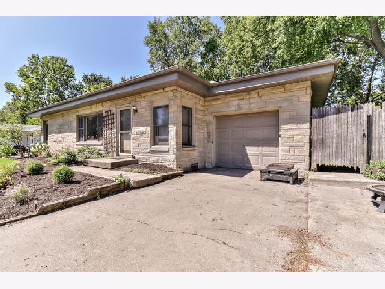
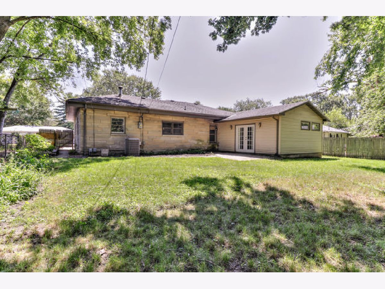
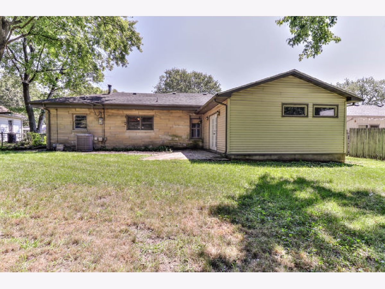
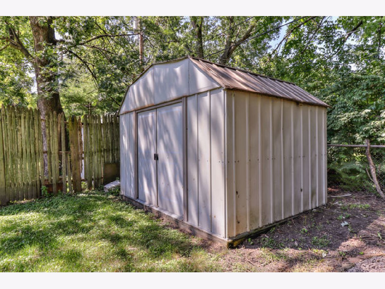
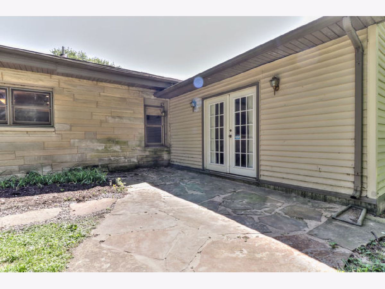
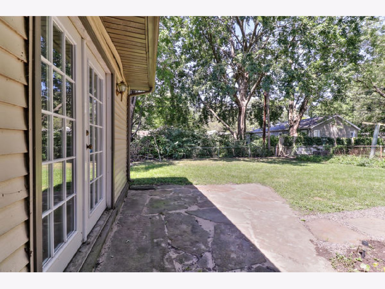
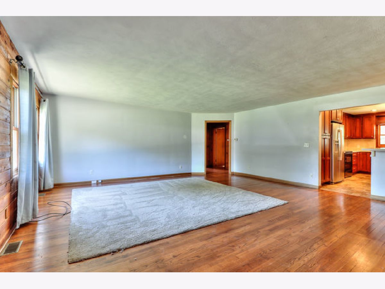
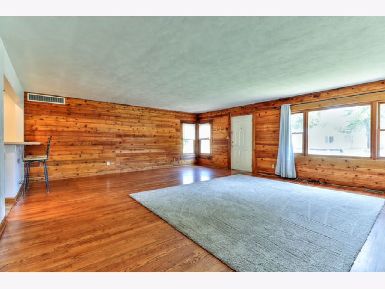
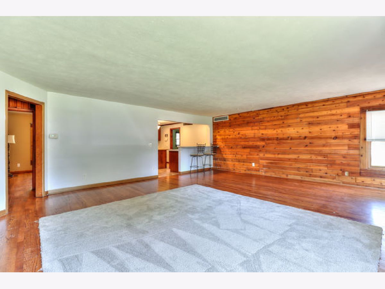
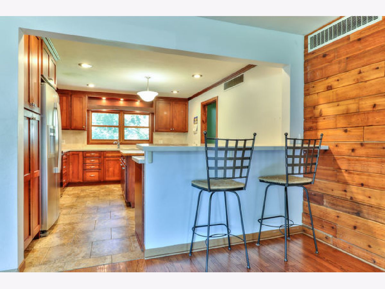
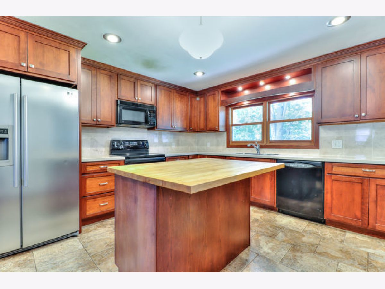
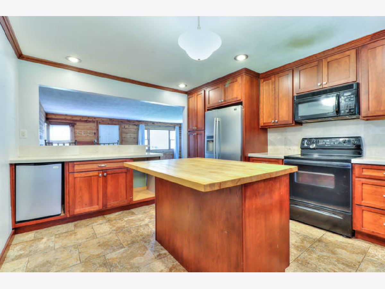
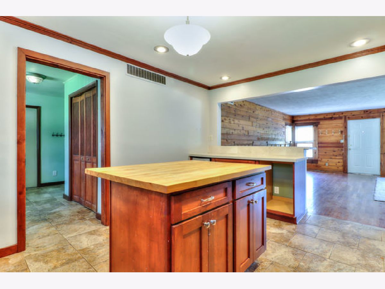
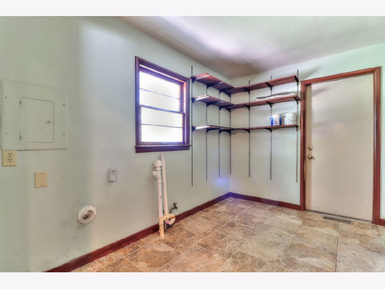
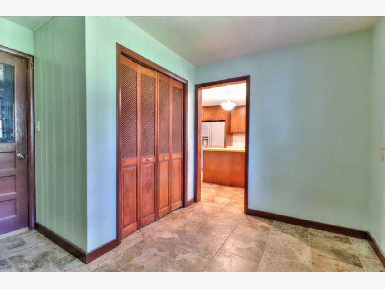
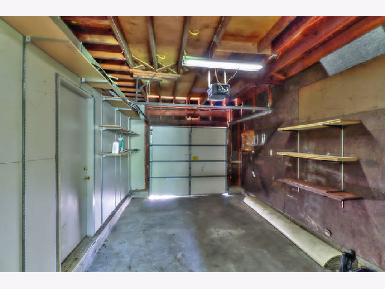
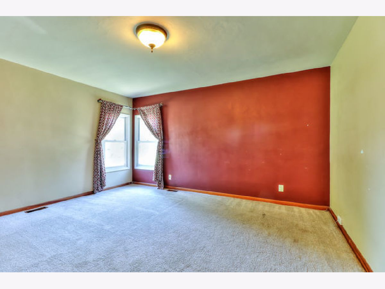
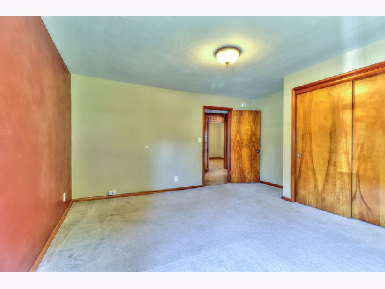
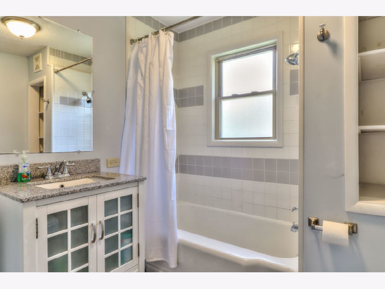
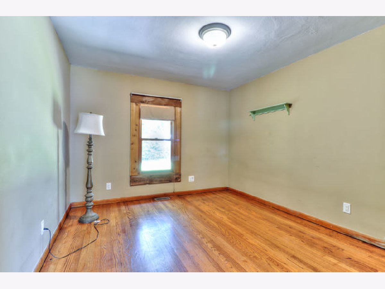
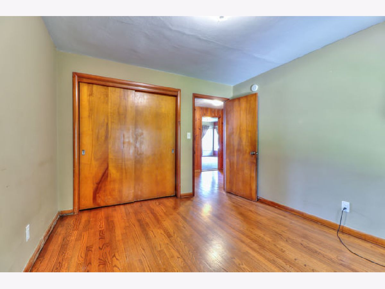
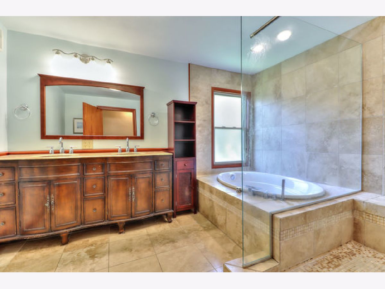
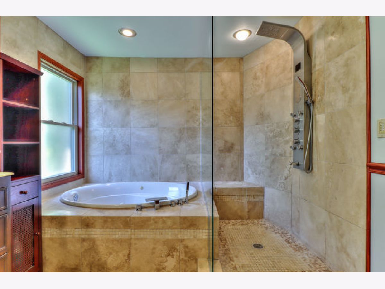
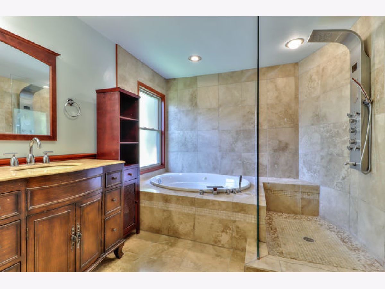
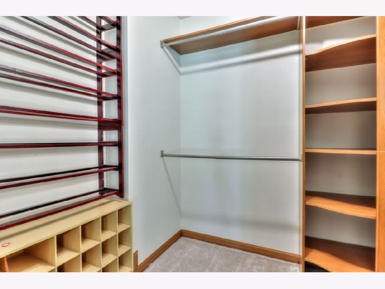
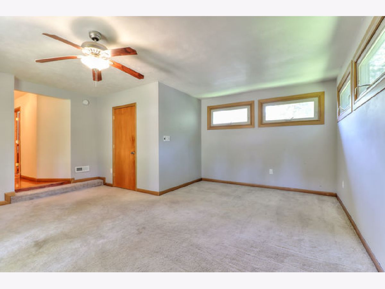
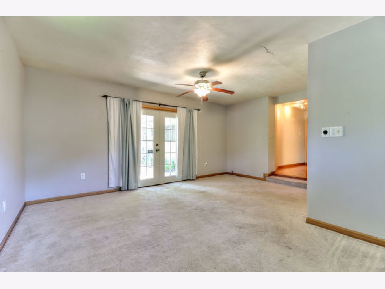
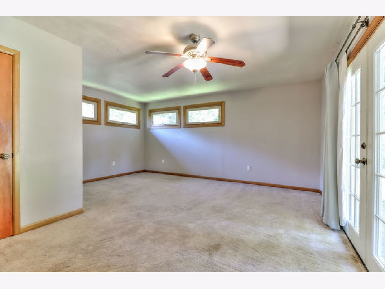
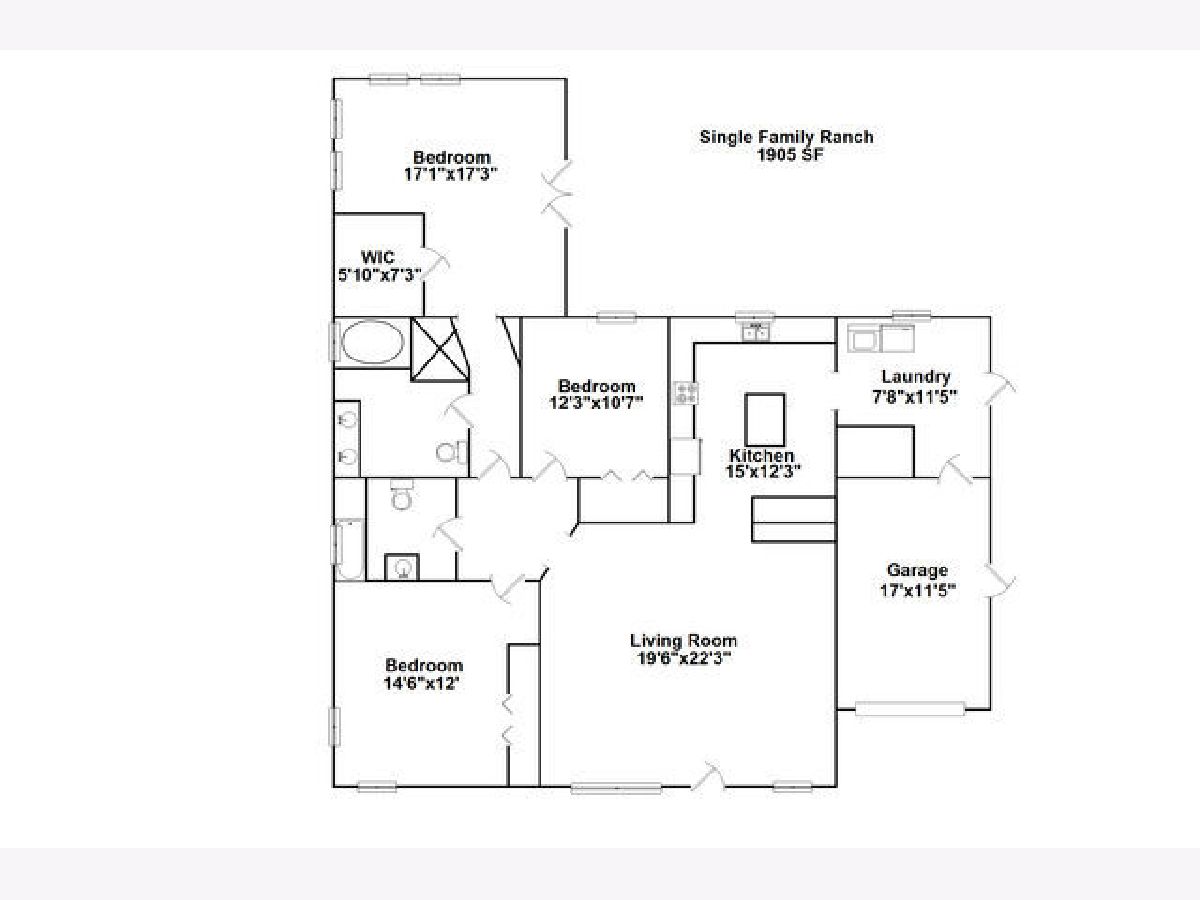
Room Specifics
Total Bedrooms: 3
Bedrooms Above Ground: 3
Bedrooms Below Ground: 0
Dimensions: —
Floor Type: Carpet
Dimensions: —
Floor Type: Hardwood
Full Bathrooms: 2
Bathroom Amenities: Whirlpool,Separate Shower,Double Sink
Bathroom in Basement: 0
Rooms: No additional rooms
Basement Description: Crawl
Other Specifics
| 1 | |
| — | |
| Concrete | |
| Patio | |
| Fenced Yard | |
| 70X115 | |
| — | |
| Full | |
| Hardwood Floors, First Floor Bedroom, First Floor Laundry, First Floor Full Bath, Walk-In Closet(s) | |
| Microwave, Dishwasher, Refrigerator, Disposal | |
| Not in DB | |
| Street Paved | |
| — | |
| — | |
| — |
Tax History
| Year | Property Taxes |
|---|---|
| 2020 | $3,493 |
Contact Agent
Nearby Similar Homes
Nearby Sold Comparables
Contact Agent
Listing Provided By
KELLER WILLIAMS-TREC


