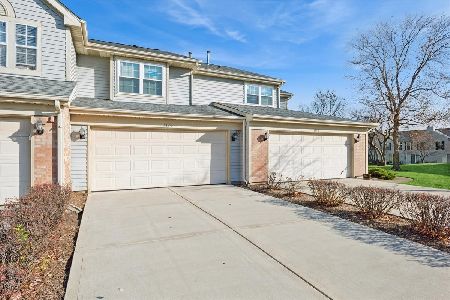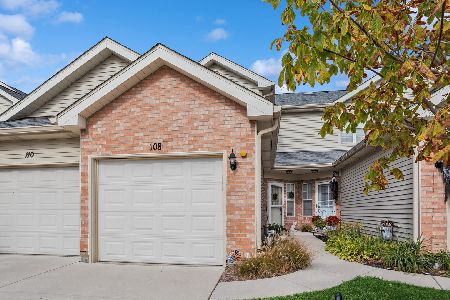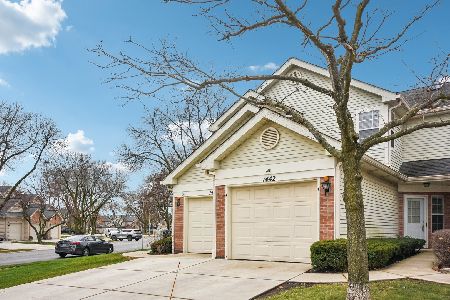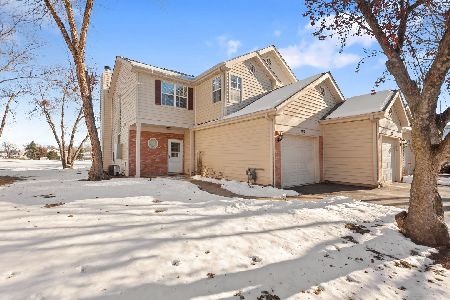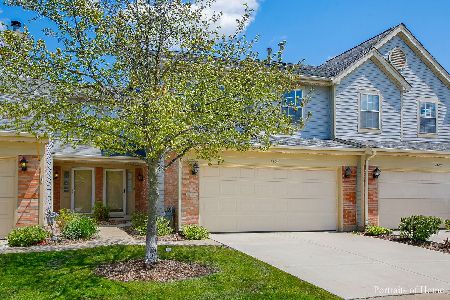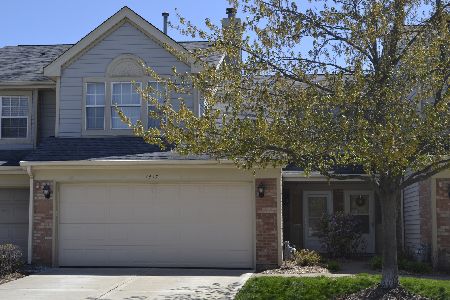1411 Club Drive, Glendale Heights, Illinois 60139
$218,000
|
Sold
|
|
| Status: | Closed |
| Sqft: | 1,404 |
| Cost/Sqft: | $155 |
| Beds: | 2 |
| Baths: | 3 |
| Year Built: | 1990 |
| Property Taxes: | $6,453 |
| Days On Market: | 2487 |
| Lot Size: | 0,00 |
Description
Excellent location near shopping, restaurants, expressways and minutes to Metra train stop! Rare & bright end unit, Cypress model with open concept and soaring high ceilings! Located in a golf course community w/ pool and pool house. Prepare your gourmet meals in updated kitchen w/ pantry soft close hinges, new hardware, SS appliances & back splash. Entertain your guests in a roomy dining area. Relax in a lvg rm w gas starter wbfp. Bedrooms easily fit king and queen beds. Master bdrm bath w large european style rainfall shower will give you a great start to your day. Bonus loft area great for office or exercise area. Sink your toes into a plush high-end million point carpet or enjoy cherry colored hdwd floors. Let Ecobee 4 and Alexa keep you cozy in your new home. Unleash your barbecue inner-master on the back patio. This is a well cared for unit with recent updates done in 2019. New concrete driveway & patio was replaced in 2018.
Property Specifics
| Condos/Townhomes | |
| 2 | |
| — | |
| 1990 | |
| None | |
| CYPRESS | |
| No | |
| — |
| Du Page | |
| Glendale Lakes | |
| 192 / Monthly | |
| Insurance,Pool,Exterior Maintenance,Lawn Care,Scavenger,Snow Removal | |
| Lake Michigan | |
| Public Sewer | |
| 10321722 | |
| 0233204165 |
Nearby Schools
| NAME: | DISTRICT: | DISTANCE: | |
|---|---|---|---|
|
Grade School
Americana Intermediate School |
16 | — | |
|
Middle School
Glenside Middle School |
16 | Not in DB | |
|
High School
Glenbard West High School |
87 | Not in DB | |
Property History
| DATE: | EVENT: | PRICE: | SOURCE: |
|---|---|---|---|
| 20 May, 2019 | Sold | $218,000 | MRED MLS |
| 8 Apr, 2019 | Under contract | $218,000 | MRED MLS |
| 27 Mar, 2019 | Listed for sale | $218,000 | MRED MLS |
Room Specifics
Total Bedrooms: 2
Bedrooms Above Ground: 2
Bedrooms Below Ground: 0
Dimensions: —
Floor Type: Hardwood
Full Bathrooms: 3
Bathroom Amenities: —
Bathroom in Basement: 0
Rooms: Loft,Foyer
Basement Description: Slab
Other Specifics
| 2 | |
| Concrete Perimeter | |
| Concrete | |
| Patio, Porch | |
| Common Grounds | |
| COMMON | |
| — | |
| Full | |
| Vaulted/Cathedral Ceilings, Hardwood Floors, First Floor Laundry, Laundry Hook-Up in Unit | |
| Range, Microwave, Dishwasher, Refrigerator, Washer, Dryer, Disposal, Stainless Steel Appliance(s) | |
| Not in DB | |
| — | |
| — | |
| Golf Course, Pool | |
| Wood Burning, Gas Starter |
Tax History
| Year | Property Taxes |
|---|---|
| 2019 | $6,453 |
Contact Agent
Nearby Similar Homes
Nearby Sold Comparables
Contact Agent
Listing Provided By
Prello Realty, Inc.

