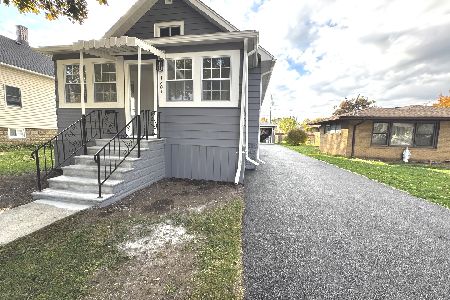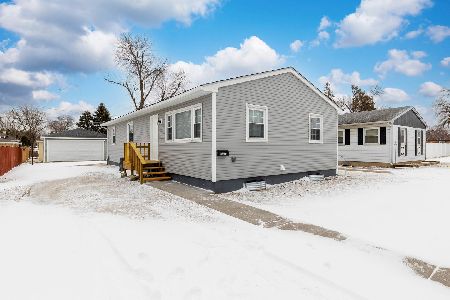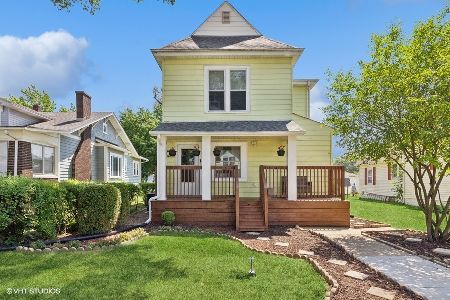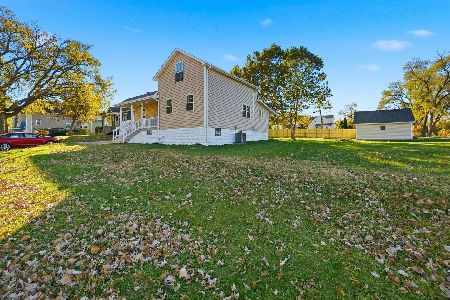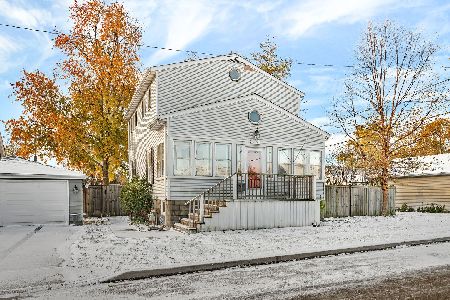1411 Highland Avenue, Joliet, Illinois 60435
$266,000
|
Sold
|
|
| Status: | Closed |
| Sqft: | 1,452 |
| Cost/Sqft: | $172 |
| Beds: | 3 |
| Baths: | 2 |
| Year Built: | 1956 |
| Property Taxes: | $1,672 |
| Days On Market: | 487 |
| Lot Size: | 0,00 |
Description
Multiple Offers Received. Seller is calling for buyer(s) Highest and Best Offer by Monday 9/23/2024 at 5:00 P.M. This rarely available, meticulously maintained classic brick ranch is a true gem, featuring a full finished basement that adds valuable living space. The main floor welcomes you with a spacious formal living room graced by an oversized picture window, filling the area with natural light. The updated kitchen is designed for the culinary enthusiast, boasting ample cabinets, generous countertop space, and a convenient pantry. Three nicely sized bedrooms provide comfortable accommodations, complemented by a main-level bathroom that meets all your needs. Venture downstairs to discover a fully finished basement, perfect for recreation and relaxation. This level includes a sizable recreation room, a functional laundry area, and a coveted walk-in cedar closet, providing excellent storage options. Additionally, a separate shower and toilet enhance the convenience for family and guests. All appliances are included, making this home move-in ready. The property features a one-car attached garage with driveway parking for two additional vehicles, ensuring plenty of space for family and friends. Step outside to enjoy the well-manicured backyard, an ideal setting for outdoor activities, barbecues, and gatherings. The yard is further complemented by a fantastic shed, perfect for storing gardening tools, bikes, and toys, keeping your outdoor space tidy. New: 2021 Electrical Panel, 2018 New Air Conditioner. 2017 New Roof 35-year shingles. 2014 New Water heater. 2013 All New Custom Kitchen Cabinets & New Kitchen Floor. Don't miss out on this remarkable opportunity to own a charming brick ranch that combines comfort, style, and functionality! See this home today!
Property Specifics
| Single Family | |
| — | |
| — | |
| 1956 | |
| — | |
| — | |
| No | |
| — |
| Will | |
| — | |
| — / Not Applicable | |
| — | |
| — | |
| — | |
| 12148666 | |
| 3007041090160000 |
Property History
| DATE: | EVENT: | PRICE: | SOURCE: |
|---|---|---|---|
| 23 Oct, 2024 | Sold | $266,000 | MRED MLS |
| 24 Sep, 2024 | Under contract | $250,000 | MRED MLS |
| 18 Sep, 2024 | Listed for sale | $250,000 | MRED MLS |

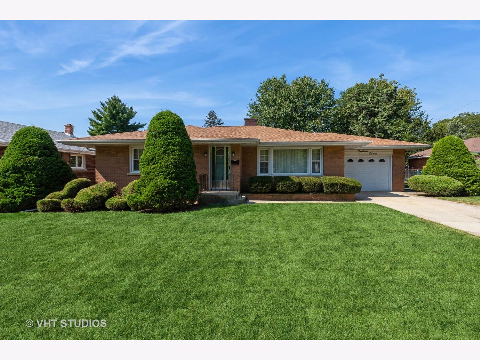
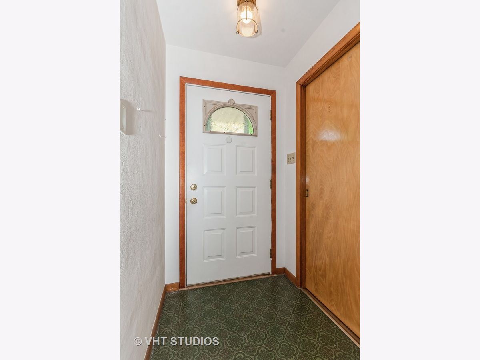
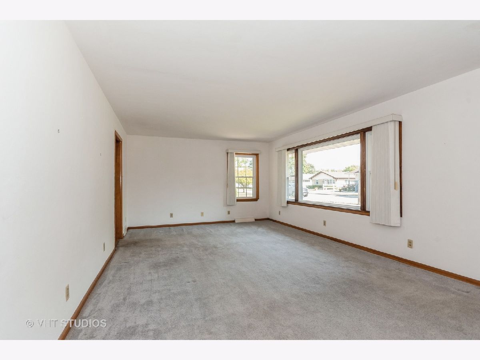
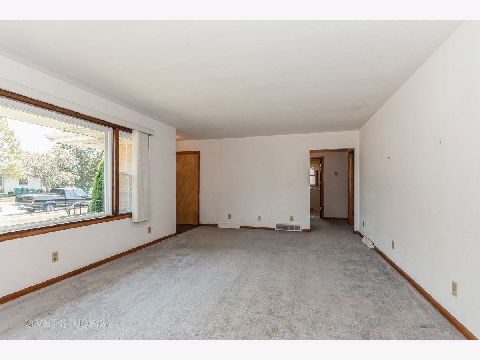
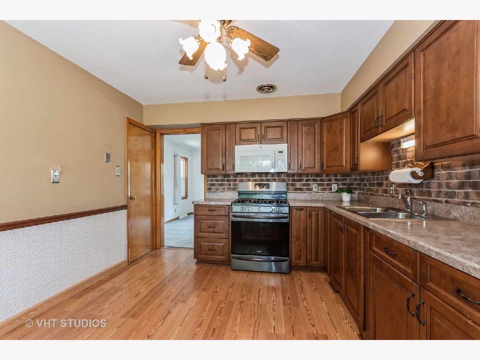
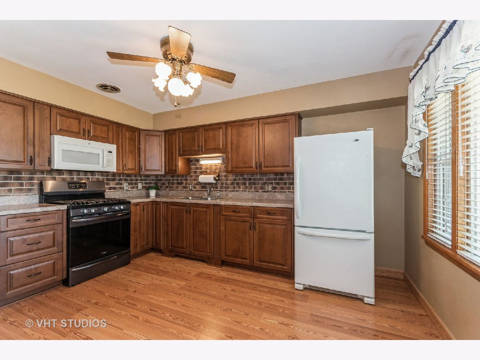
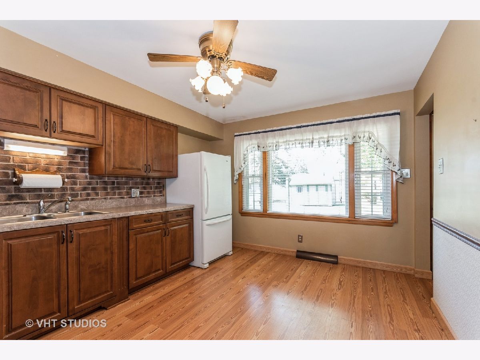
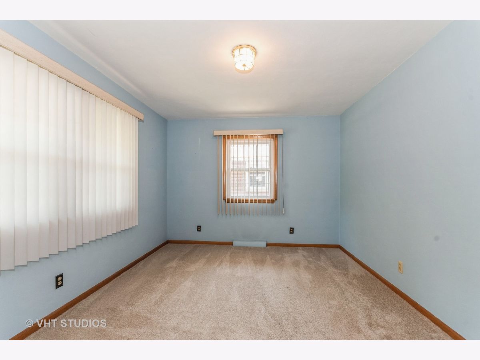
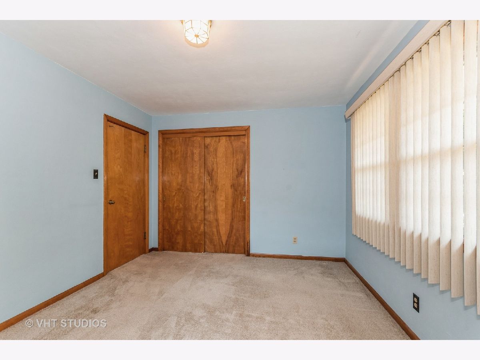
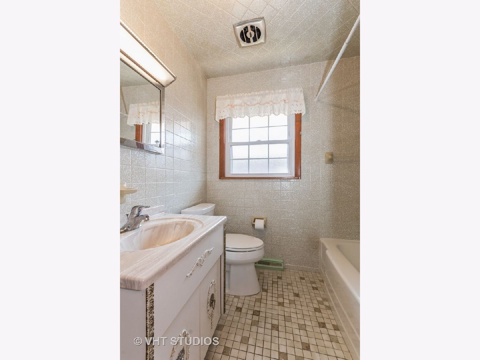
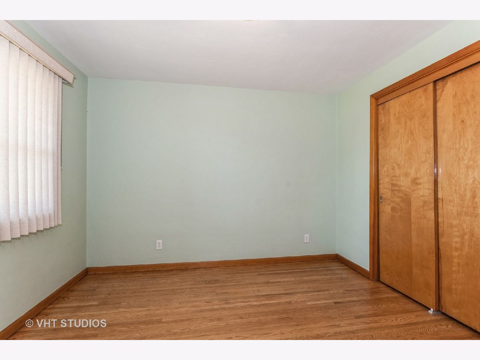
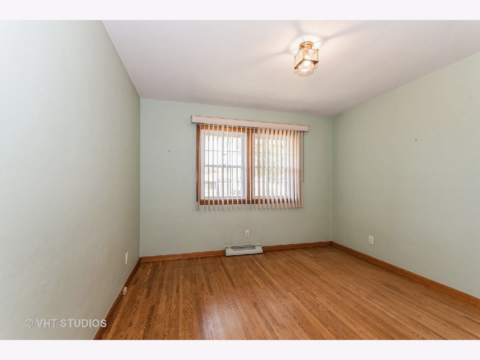
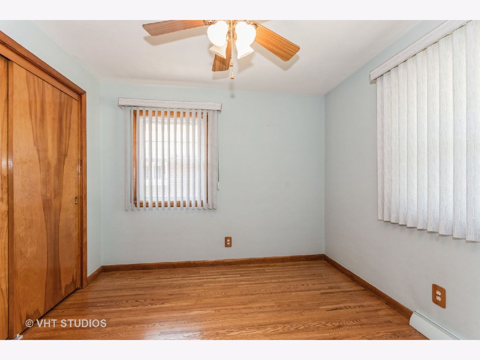
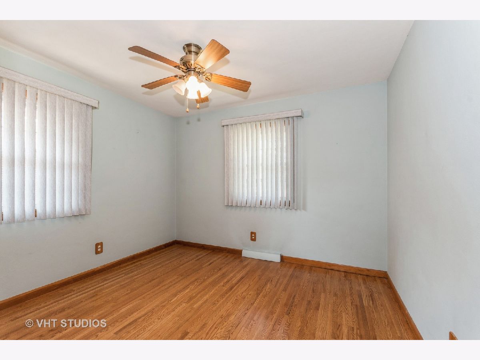
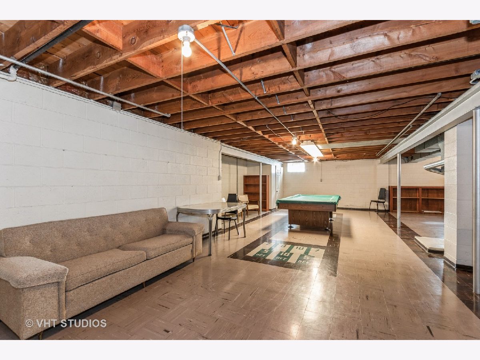
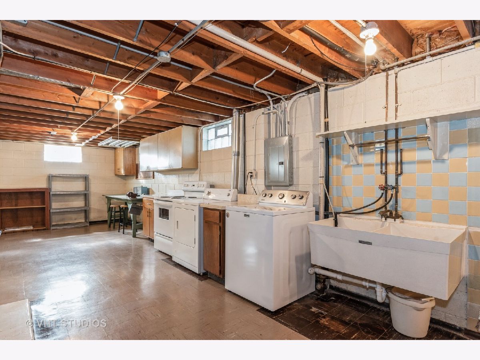
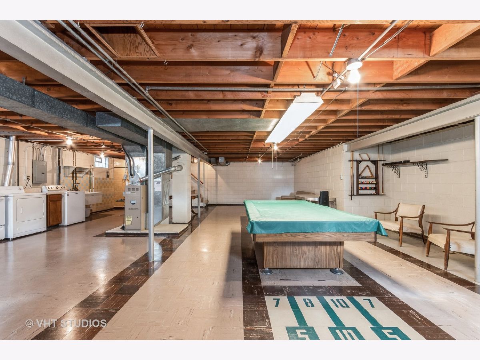
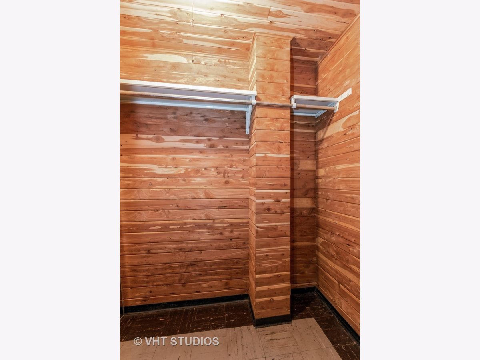
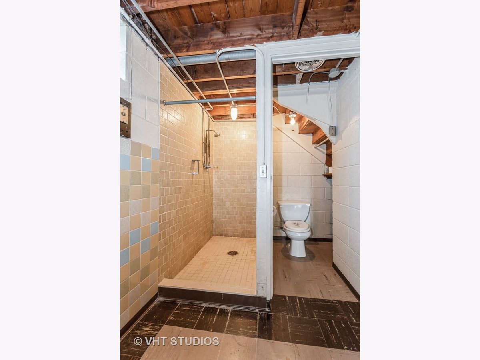
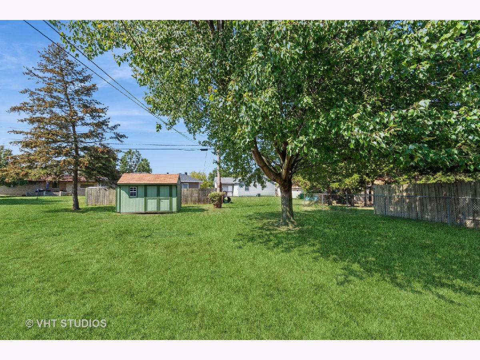
Room Specifics
Total Bedrooms: 3
Bedrooms Above Ground: 3
Bedrooms Below Ground: 0
Dimensions: —
Floor Type: —
Dimensions: —
Floor Type: —
Full Bathrooms: 2
Bathroom Amenities: —
Bathroom in Basement: 1
Rooms: —
Basement Description: Partially Finished
Other Specifics
| 1 | |
| — | |
| Concrete,Side Drive | |
| — | |
| — | |
| 72X130 | |
| Full,Unfinished | |
| — | |
| — | |
| — | |
| Not in DB | |
| — | |
| — | |
| — | |
| — |
Tax History
| Year | Property Taxes |
|---|---|
| 2024 | $1,672 |
Contact Agent
Nearby Similar Homes
Nearby Sold Comparables
Contact Agent
Listing Provided By
Baird & Warner

