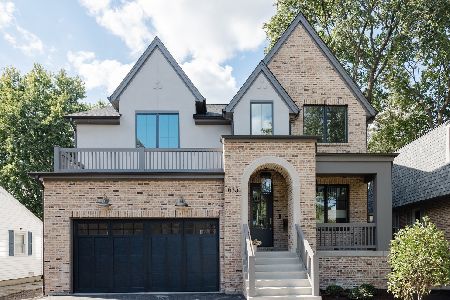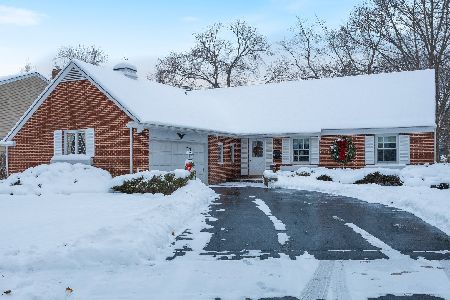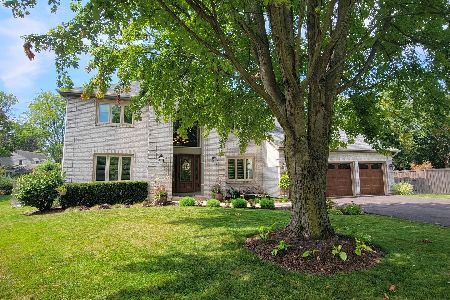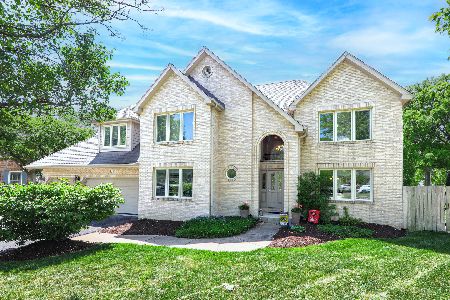1411 Jonester Court, Naperville, Illinois 60563
$570,000
|
Sold
|
|
| Status: | Closed |
| Sqft: | 3,062 |
| Cost/Sqft: | $189 |
| Beds: | 4 |
| Baths: | 3 |
| Year Built: | 1999 |
| Property Taxes: | $11,398 |
| Days On Market: | 2468 |
| Lot Size: | 0,33 |
Description
WELCOME TO JONESTER ESTATES, a quiet cul-de-sac of newer custom homes nestled in Naperville's far north side. A hidden gem! Homes on this street rarely hit the market so seize the opportunity NOW. You'll love the quiet, "out of the way" feel & easy access to downtown Naperville, 5th Avenue station, & I-88. **KILLER LOCATION** Wide open floor plan perfect for entertaining. 9' ceilings 1st floor. Thick crown moldings. Rich hardwoods. Updated light fixtures. Fresh paint...the list goes on! Updated KIT w/loads of maple cabinets, SS appliances, huge center island, quartz counter tops & spacious eating area flows right into the FAM RM w/floor to ceiling brick fireplace & oversized windows to the 1/3 acre, fenced back yd. 1st floor DEN in the back of the home for complete privacy. Luxe master suite w/huge walk-in closet. Updated glam bath w/walk-in shower, double bowl vanity & deep soaker tub. Newer a/c (17). Newer furnace, H2O heater (13). Walk to outstanding Dist 203 schools. WELCOME HOME!
Property Specifics
| Single Family | |
| — | |
| Traditional | |
| 1999 | |
| Full | |
| — | |
| No | |
| 0.33 |
| Du Page | |
| — | |
| 0 / Not Applicable | |
| None | |
| Lake Michigan | |
| Public Sewer | |
| 10342336 | |
| 0807214012 |
Nearby Schools
| NAME: | DISTRICT: | DISTANCE: | |
|---|---|---|---|
|
Grade School
Beebe Elementary School |
203 | — | |
|
Middle School
Jefferson Junior High School |
203 | Not in DB | |
|
High School
Naperville North High School |
203 | Not in DB | |
Property History
| DATE: | EVENT: | PRICE: | SOURCE: |
|---|---|---|---|
| 22 Jun, 2012 | Sold | $502,000 | MRED MLS |
| 31 May, 2012 | Under contract | $524,500 | MRED MLS |
| 10 May, 2012 | Listed for sale | $524,500 | MRED MLS |
| 3 Jun, 2019 | Sold | $570,000 | MRED MLS |
| 23 Apr, 2019 | Under contract | $579,000 | MRED MLS |
| 18 Apr, 2019 | Listed for sale | $579,000 | MRED MLS |
Room Specifics
Total Bedrooms: 4
Bedrooms Above Ground: 4
Bedrooms Below Ground: 0
Dimensions: —
Floor Type: Carpet
Dimensions: —
Floor Type: Carpet
Dimensions: —
Floor Type: Carpet
Full Bathrooms: 3
Bathroom Amenities: Separate Shower,Double Sink,Soaking Tub
Bathroom in Basement: 0
Rooms: Den,Foyer
Basement Description: Unfinished
Other Specifics
| 2 | |
| Concrete Perimeter | |
| Asphalt,Brick | |
| Brick Paver Patio, Storms/Screens | |
| Cul-De-Sac,Fenced Yard,Landscaped | |
| 102 X 134 X 124 X 126 | |
| Unfinished | |
| Full | |
| Vaulted/Cathedral Ceilings, Hardwood Floors, First Floor Laundry, Walk-In Closet(s) | |
| Range, Microwave, Dishwasher, Refrigerator, Washer, Dryer, Disposal, Stainless Steel Appliance(s), Built-In Oven | |
| Not in DB | |
| Sidewalks, Street Lights, Street Paved | |
| — | |
| — | |
| Gas Log, Gas Starter |
Tax History
| Year | Property Taxes |
|---|---|
| 2012 | $10,057 |
| 2019 | $11,398 |
Contact Agent
Nearby Similar Homes
Nearby Sold Comparables
Contact Agent
Listing Provided By
Baird & Warner











