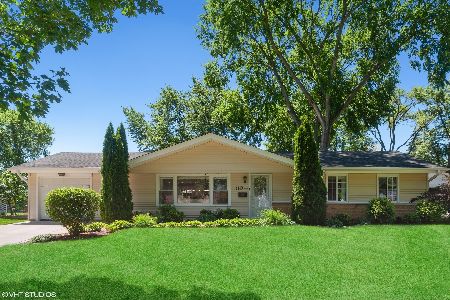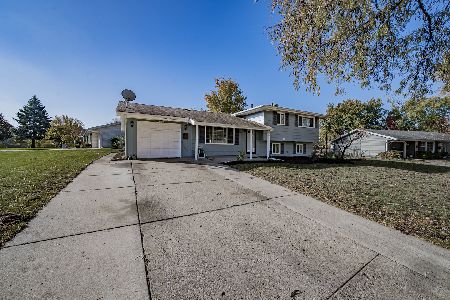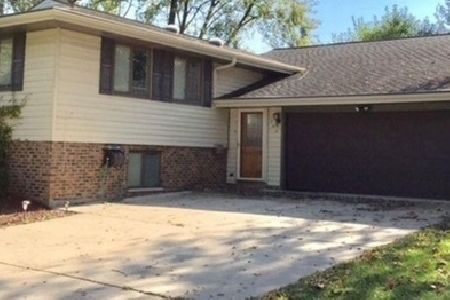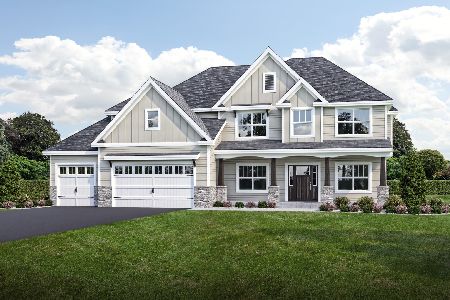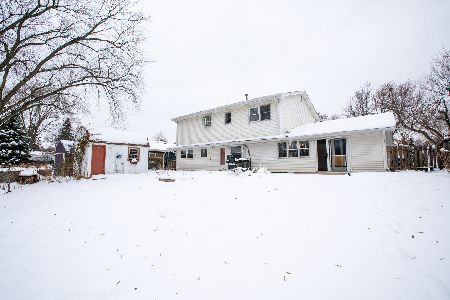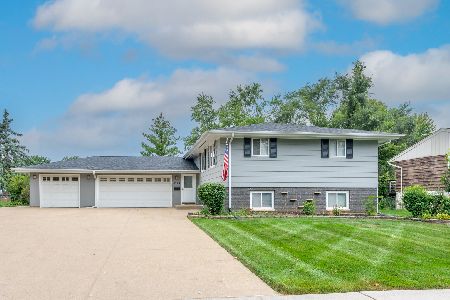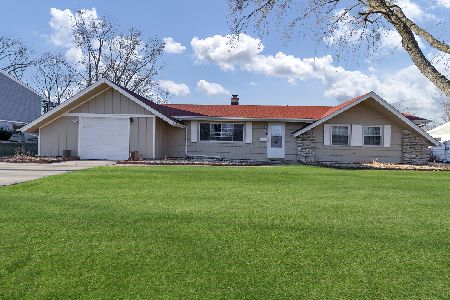1411 Kingston Lane, Schaumburg, Illinois 60193
$291,500
|
Sold
|
|
| Status: | Closed |
| Sqft: | 1,603 |
| Cost/Sqft: | $187 |
| Beds: | 5 |
| Baths: | 2 |
| Year Built: | 1965 |
| Property Taxes: | $1,140 |
| Days On Market: | 2359 |
| Lot Size: | 0,24 |
Description
Updated single family, split level home located in beautiful Schaumburg. Brand new carpet installed and freshly painted throughout! Newer kitchen cabinets with built in range and cooktop. Desirable open floor plan. Spacious family room with walkout sliding door to large back yard. 2 car attached garage with attached work room - perfect for hobbies or additional storage. Fenced in backyard. Amazing location - close to everything including schools, grocery stores, coffee shops, restaurants, parks and easy access to the interstate! This is a must see!
Property Specifics
| Single Family | |
| — | |
| — | |
| 1965 | |
| None | |
| — | |
| No | |
| 0.24 |
| Cook | |
| — | |
| 0 / Not Applicable | |
| None | |
| Public | |
| Public Sewer | |
| 10472955 | |
| 07292040160000 |
Property History
| DATE: | EVENT: | PRICE: | SOURCE: |
|---|---|---|---|
| 22 Oct, 2019 | Sold | $291,500 | MRED MLS |
| 9 Aug, 2019 | Under contract | $299,000 | MRED MLS |
| 2 Aug, 2019 | Listed for sale | $299,000 | MRED MLS |
Room Specifics
Total Bedrooms: 5
Bedrooms Above Ground: 5
Bedrooms Below Ground: 0
Dimensions: —
Floor Type: Carpet
Dimensions: —
Floor Type: Carpet
Dimensions: —
Floor Type: Carpet
Dimensions: —
Floor Type: —
Full Bathrooms: 2
Bathroom Amenities: —
Bathroom in Basement: 0
Rooms: Bedroom 5,Workshop
Basement Description: Slab
Other Specifics
| 2 | |
| Concrete Perimeter | |
| Asphalt | |
| Deck | |
| Fenced Yard | |
| 10240 | |
| — | |
| None | |
| — | |
| Range, Microwave, Dishwasher, Refrigerator | |
| Not in DB | |
| Sidewalks, Street Lights, Street Paved | |
| — | |
| — | |
| — |
Tax History
| Year | Property Taxes |
|---|---|
| 2019 | $1,140 |
Contact Agent
Nearby Similar Homes
Nearby Sold Comparables
Contact Agent
Listing Provided By
Grandview Realty, LLC

