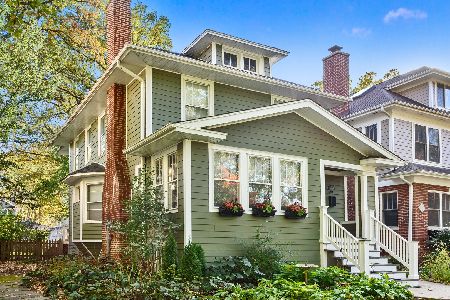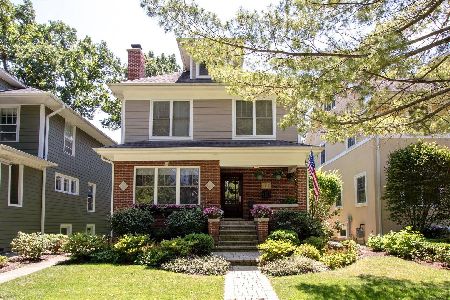1411 Maple Avenue, Wilmette, Illinois 60091
$1,832,000
|
Sold
|
|
| Status: | Closed |
| Sqft: | 4,952 |
| Cost/Sqft: | $362 |
| Beds: | 4 |
| Baths: | 5 |
| Year Built: | 1999 |
| Property Taxes: | $25,063 |
| Days On Market: | 683 |
| Lot Size: | 0,00 |
Description
Move right into this picture-perfect 5 bedroom, 4.1 bathroom home, embodying refined elegance and modern comfort in one of Wilmette's most desirable neighborhoods. Described as "Better than new," this home boasts a thoughtfully designed layout, high-quality finishes, and a central, "walk to" location, making it an ideal choice for the most discerning of buyers. As you step inside, the ambiance is immediately welcoming, with a living room that transitions into a stylish and chic dining space, setting the stage for memorable gatherings. The light and bright kitchen is equipped with ample cabinet space, quartz countertops, an island and a walk-in pantry adjacent to a sun-drenched breakfast room. The kitchen leads into a generous family room with a fireplace and picturesque views of the professionally landscaped backyard. Rounding out the first floor is a dedicated office and a designated mudroom. The second floor features four spacious bedrooms, highlighted by a serene primary suite with a walk-in closet and a dreamy bathroom with a double vanity, a walk-in shower, soaking tub, and a private water closet. The finished expansive basement includes a 5th bedroom, full bath, and a secondary family room, offering vast entertainment and relaxation options. In addition, there is a nice sized laundry room and plenty of storage space. Outdoor living is redefined with a deep 50 X 171 fenced-in backyard, featuring an expansive stone patio and ample green space for leisure and entertainment. For extra outdoor relaxation, the private rooftop deck is a perfect way to start off your day or enjoy it on a lovely evening. Located in an A+ neighborhood, a stone's throw from top-rated schools, parks, shopping, dining, and Metra access to Chicago, this property stands as a testament to style, space, and supreme convenience for those who seek nothing but the best the North Shore has to offer.
Property Specifics
| Single Family | |
| — | |
| — | |
| 1999 | |
| — | |
| — | |
| No | |
| — |
| Cook | |
| — | |
| 0 / Not Applicable | |
| — | |
| — | |
| — | |
| 11992219 | |
| 05334070070000 |
Nearby Schools
| NAME: | DISTRICT: | DISTANCE: | |
|---|---|---|---|
|
Grade School
Mckenzie Elementary School |
39 | — | |
|
Middle School
Highcrest Middle School |
39 | Not in DB | |
|
High School
New Trier Twp H.s. Northfield/wi |
203 | Not in DB | |
|
Alternate Junior High School
Wilmette Junior High School |
— | Not in DB | |
Property History
| DATE: | EVENT: | PRICE: | SOURCE: |
|---|---|---|---|
| 16 Apr, 2024 | Sold | $1,832,000 | MRED MLS |
| 10 Mar, 2024 | Under contract | $1,795,000 | MRED MLS |
| 4 Mar, 2024 | Listed for sale | $1,795,000 | MRED MLS |
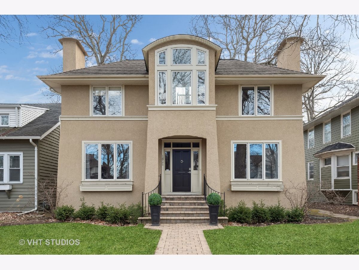
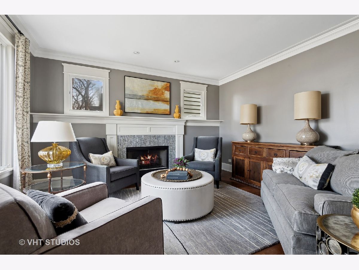
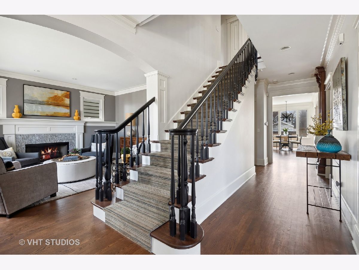
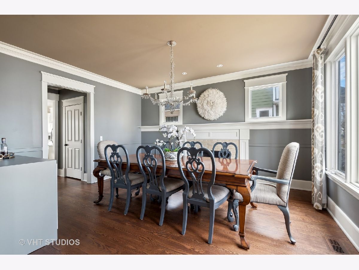
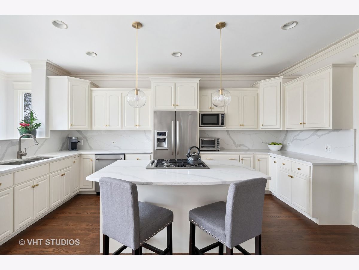
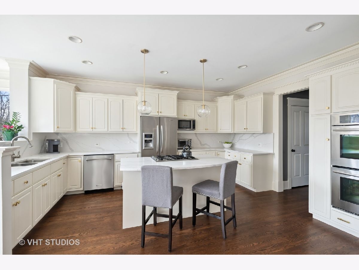
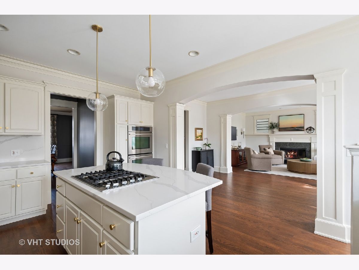
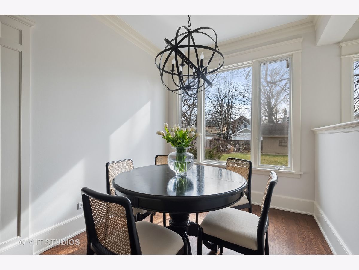
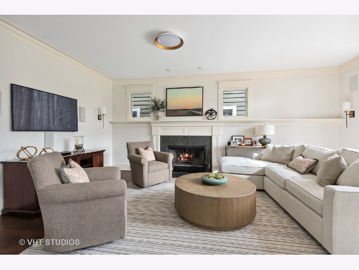
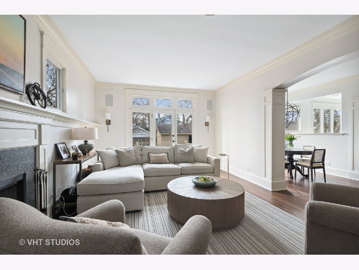
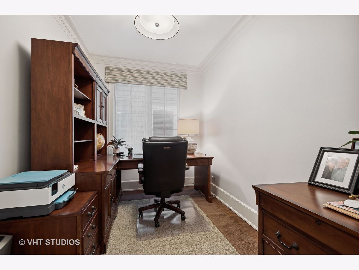
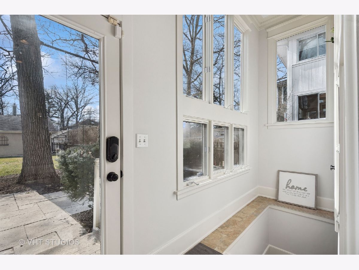
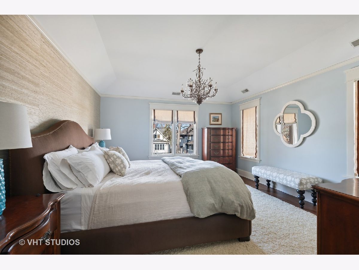
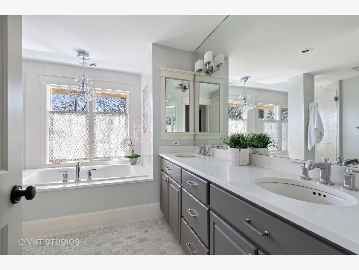
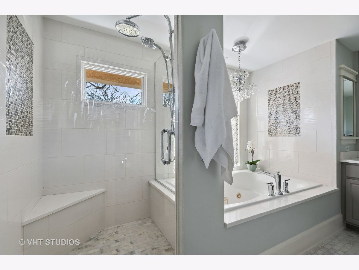
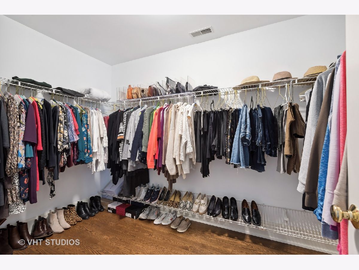
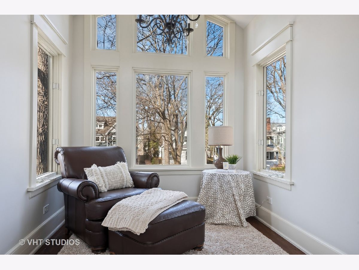
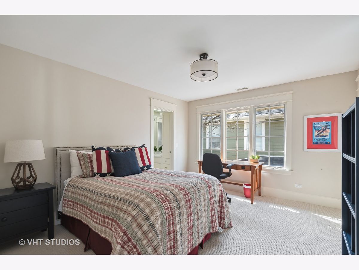
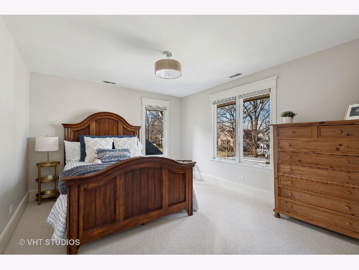
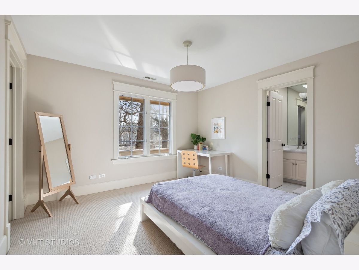
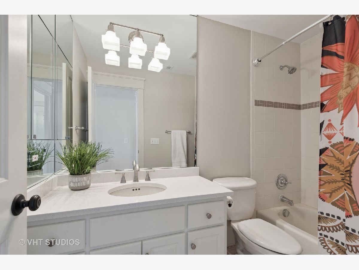
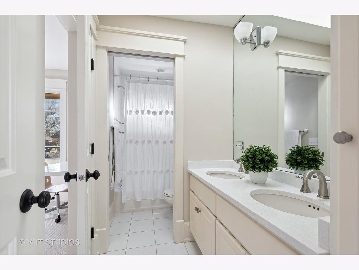
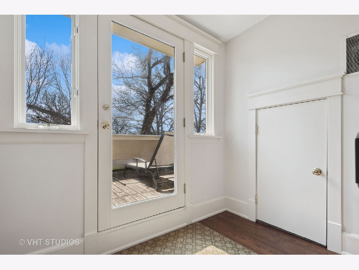
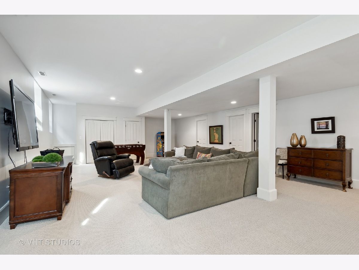
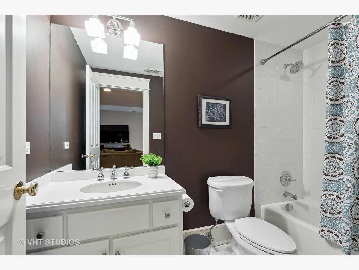
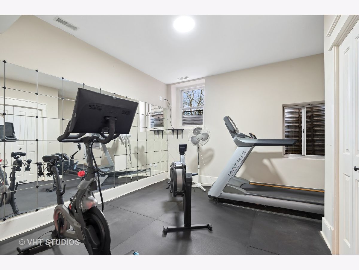
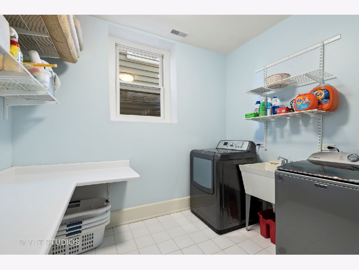
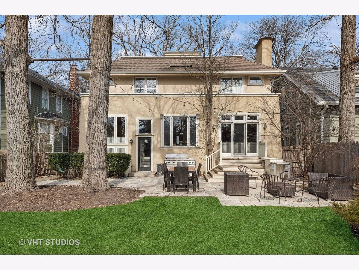
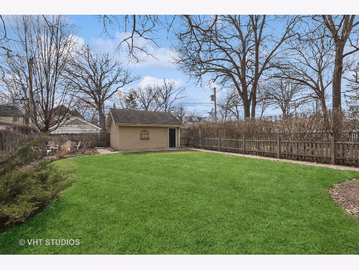
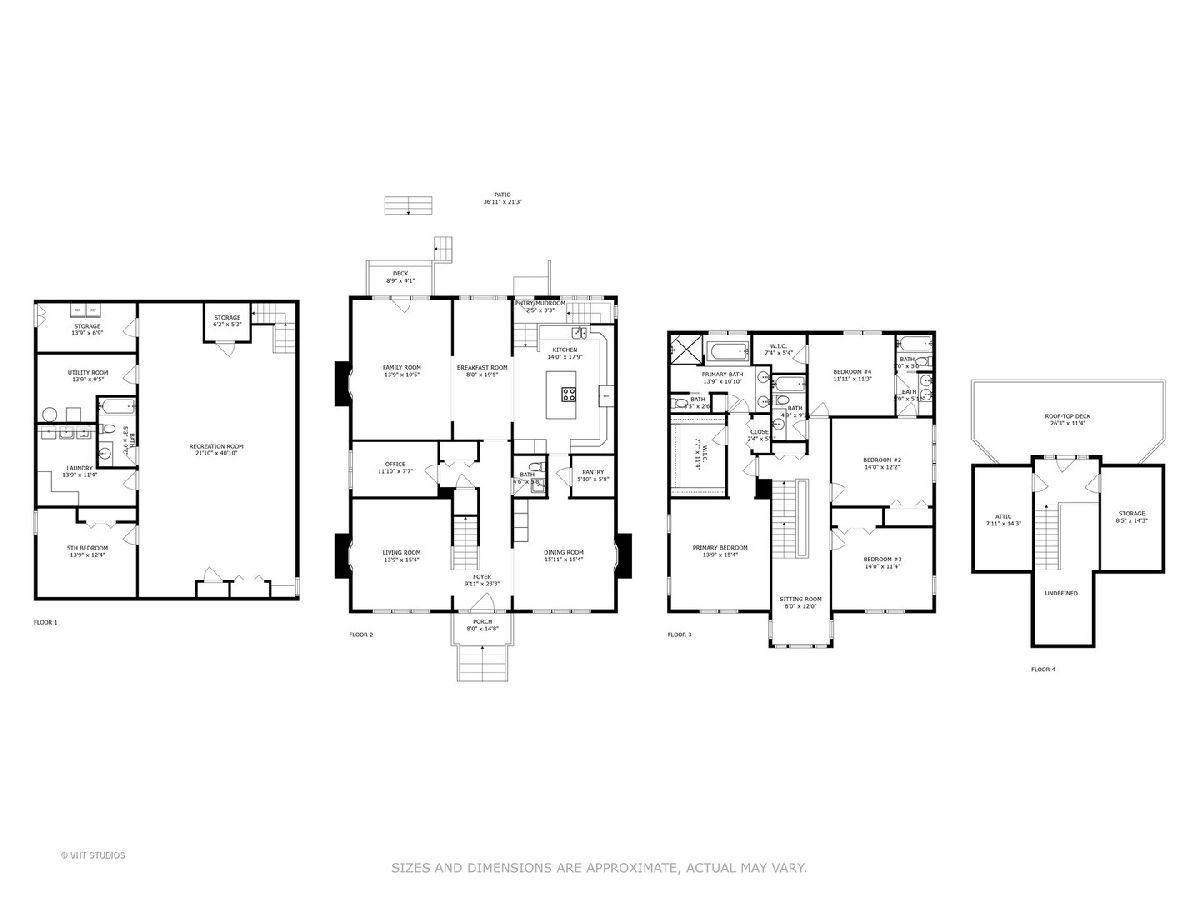
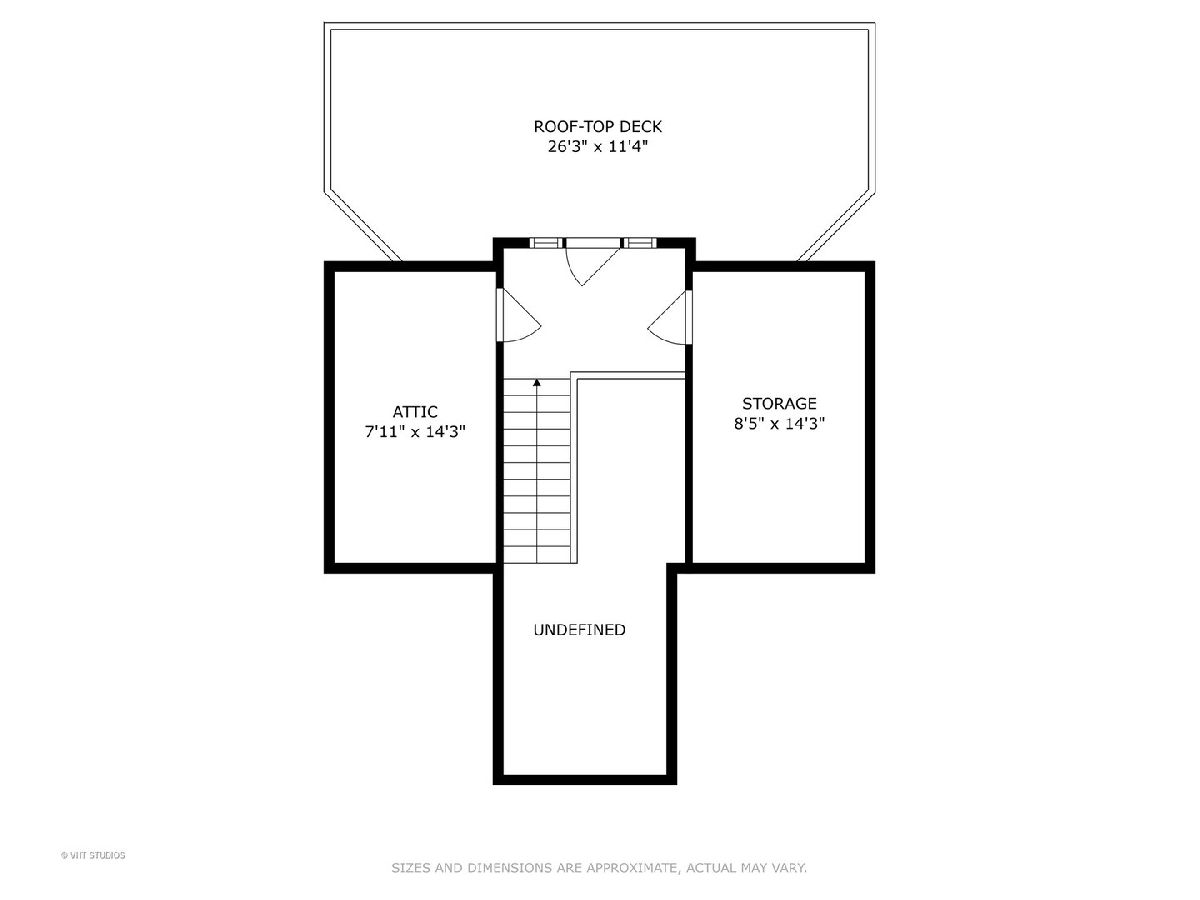
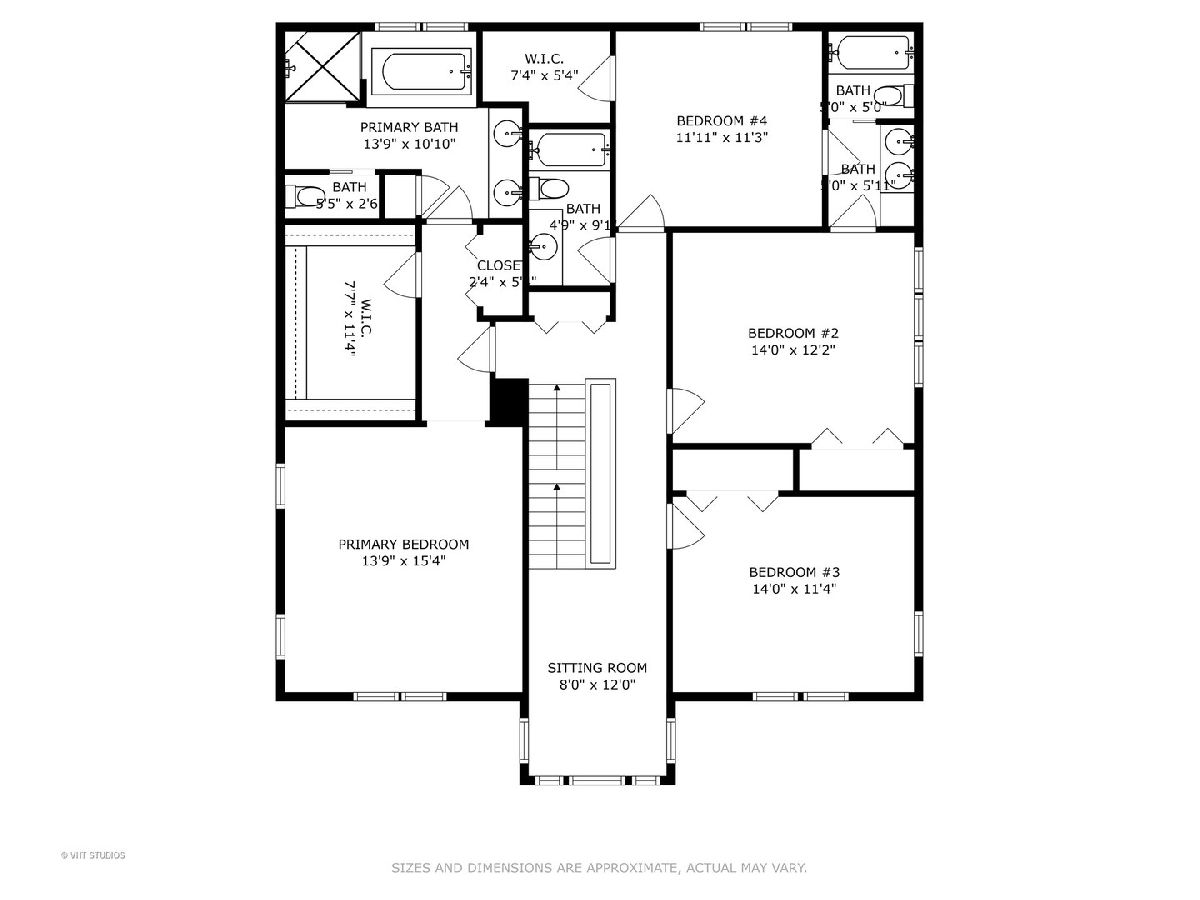
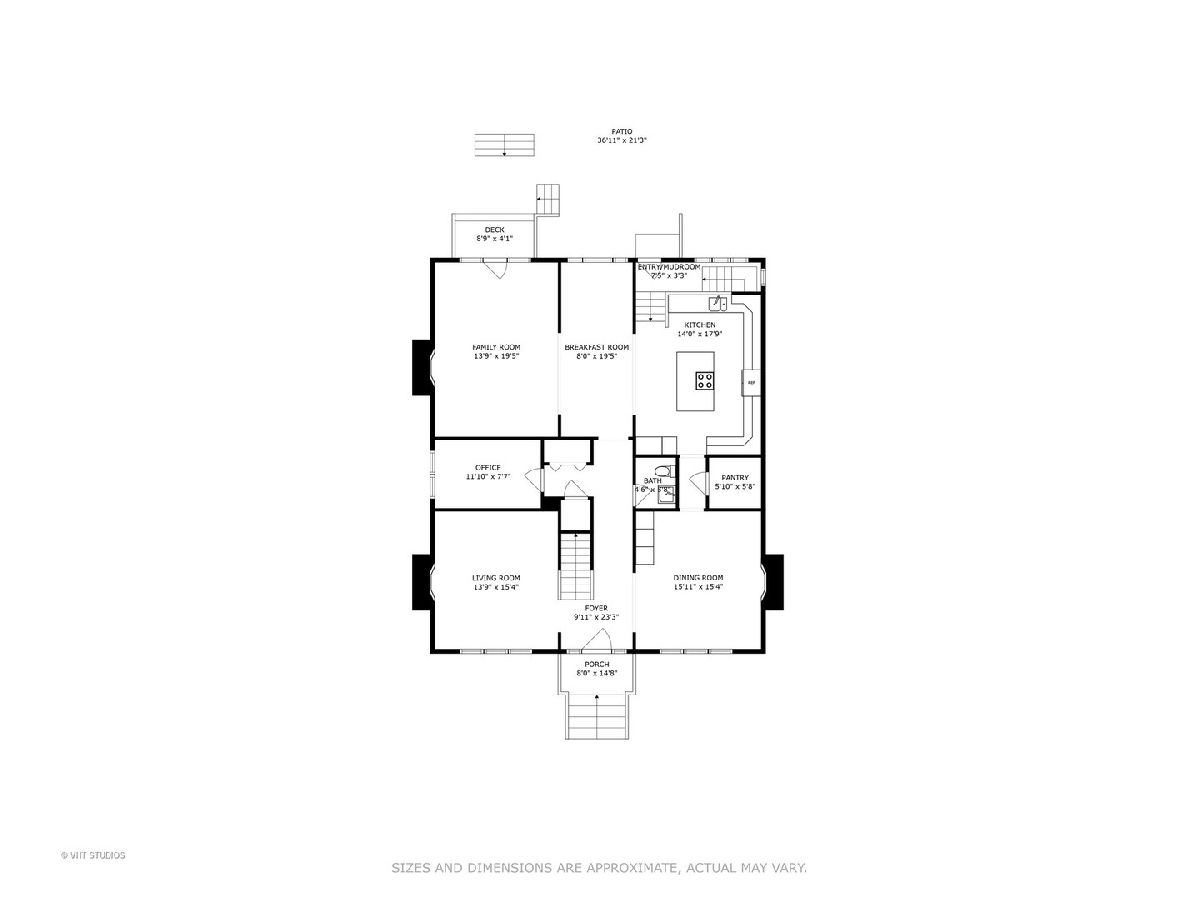
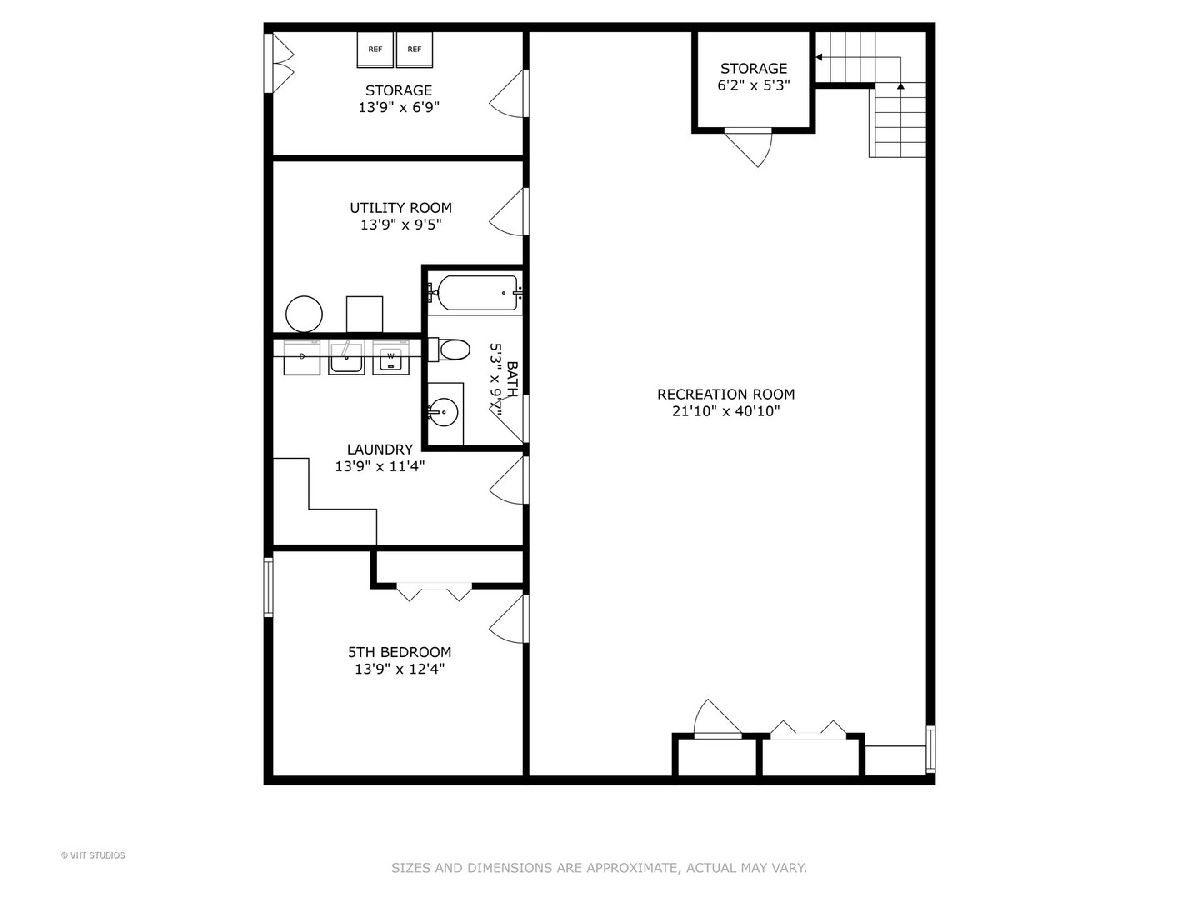
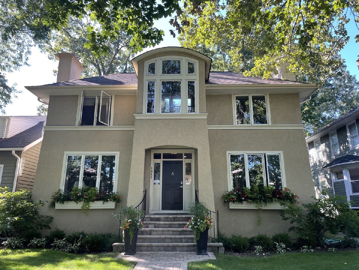
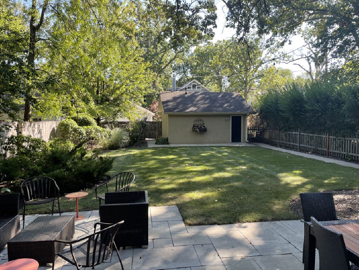
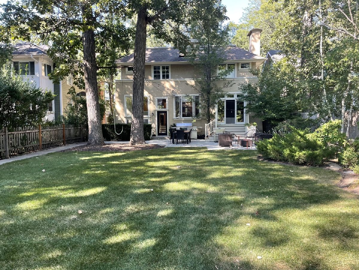
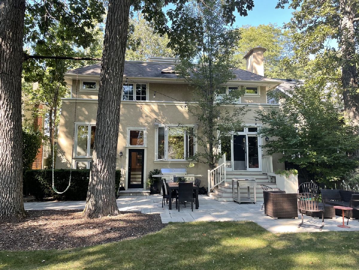
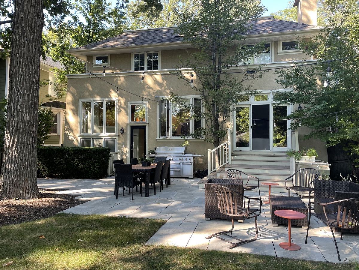
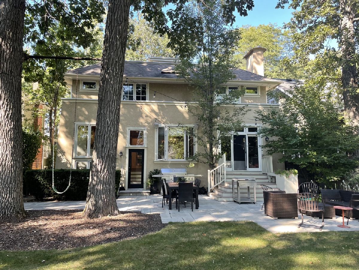
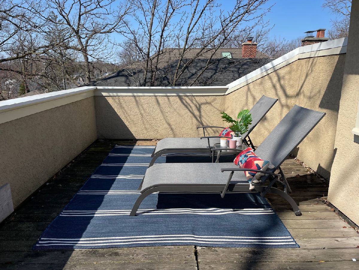
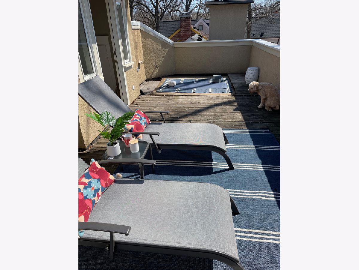
Room Specifics
Total Bedrooms: 5
Bedrooms Above Ground: 4
Bedrooms Below Ground: 1
Dimensions: —
Floor Type: —
Dimensions: —
Floor Type: —
Dimensions: —
Floor Type: —
Dimensions: —
Floor Type: —
Full Bathrooms: 5
Bathroom Amenities: Separate Shower,Double Sink,Soaking Tub
Bathroom in Basement: 1
Rooms: —
Basement Description: Finished
Other Specifics
| 2 | |
| — | |
| — | |
| — | |
| — | |
| 50X171 | |
| — | |
| — | |
| — | |
| — | |
| Not in DB | |
| — | |
| — | |
| — | |
| — |
Tax History
| Year | Property Taxes |
|---|---|
| 2024 | $25,063 |
Contact Agent
Nearby Similar Homes
Nearby Sold Comparables
Contact Agent
Listing Provided By
Compass








