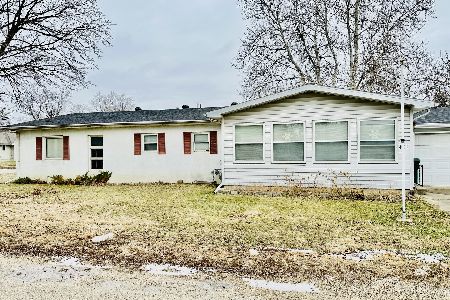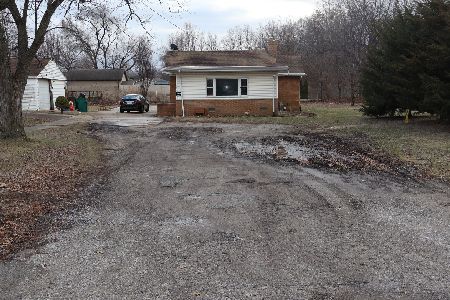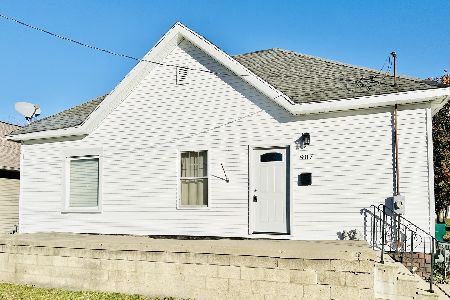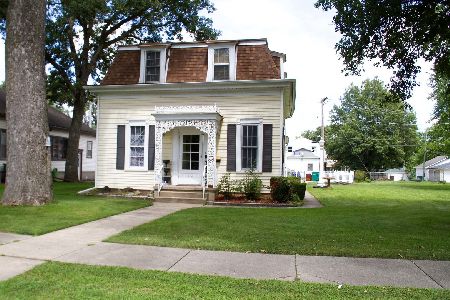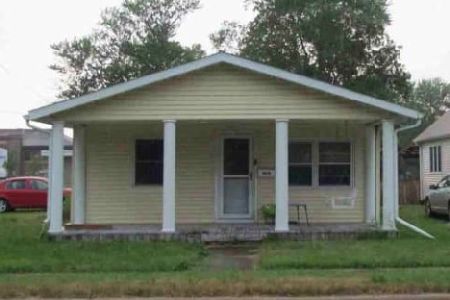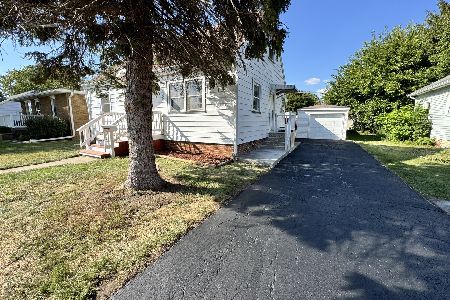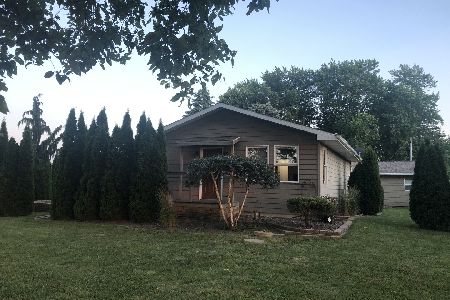1411 Monroe Street, Streator, Illinois 61364
$110,000
|
Sold
|
|
| Status: | Closed |
| Sqft: | 921 |
| Cost/Sqft: | $114 |
| Beds: | 2 |
| Baths: | 2 |
| Year Built: | 1953 |
| Property Taxes: | $2,365 |
| Days On Market: | 590 |
| Lot Size: | 0,00 |
Description
Woodland School District. Perfect time to get settled into this move in ready home. 2 Bedrooms and 1 Bath on the main level. The clean Basement has an additional Bath and could be used for more space. 2.5 car Oversized garage has overhead doors on both sides, so you can drive through. Off alley access has a double door, the driveway side has a single door. Nice shed on site as well for additional storage. The carport off the side entrance of the home will come in handy, stay dry and shaded while you unload the groceries. All information deemed reliable but not guaranteed.
Property Specifics
| Single Family | |
| — | |
| — | |
| 1953 | |
| — | |
| — | |
| No | |
| — |
| Livingston | |
| — | |
| — / Not Applicable | |
| — | |
| — | |
| — | |
| 12079053 | |
| 010102233006 |
Nearby Schools
| NAME: | DISTRICT: | DISTANCE: | |
|---|---|---|---|
|
Grade School
Woodland Elementary/jr High Scho |
5 | — | |
|
Middle School
Woodland Elementary/jr High Scho |
5 | Not in DB | |
|
High School
Woodland High School |
5 | Not in DB | |
Property History
| DATE: | EVENT: | PRICE: | SOURCE: |
|---|---|---|---|
| 10 Jul, 2024 | Sold | $110,000 | MRED MLS |
| 12 Jun, 2024 | Under contract | $105,000 | MRED MLS |
| 9 Jun, 2024 | Listed for sale | $105,000 | MRED MLS |
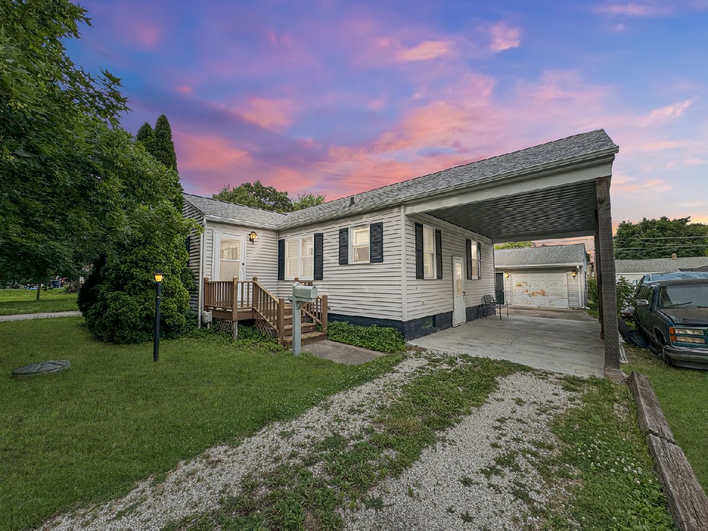
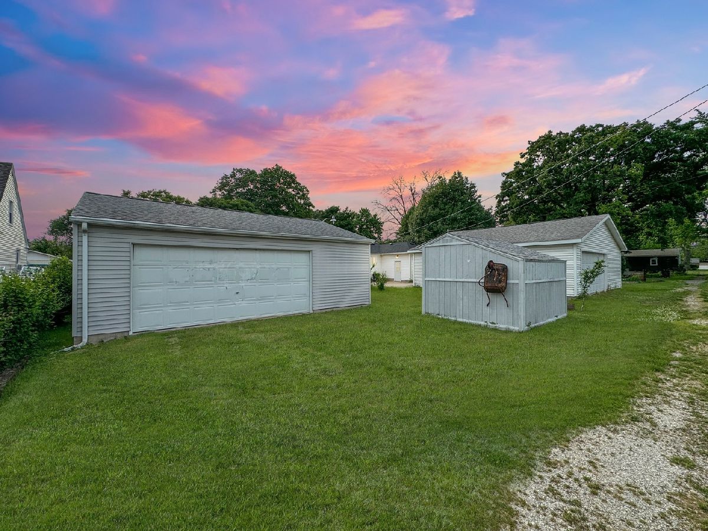
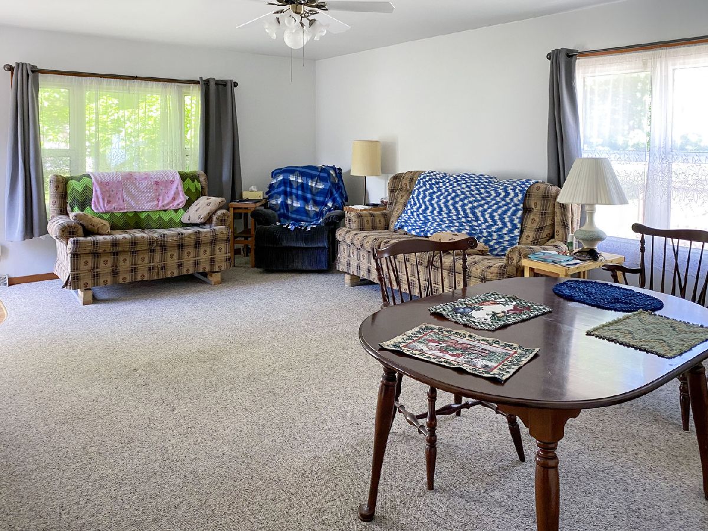
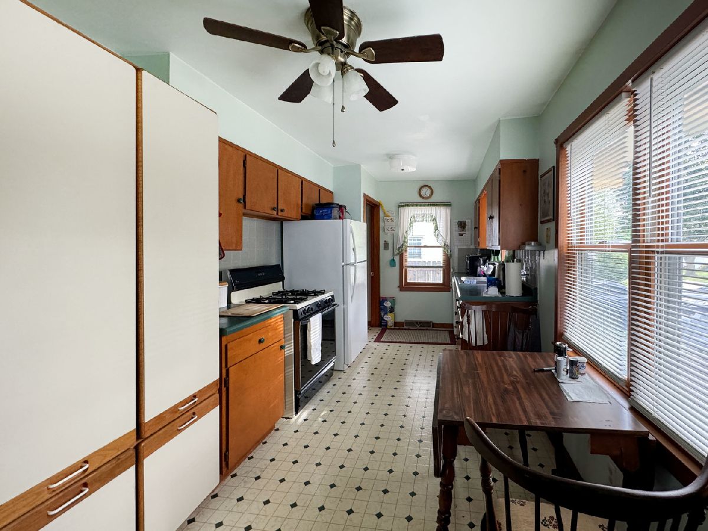
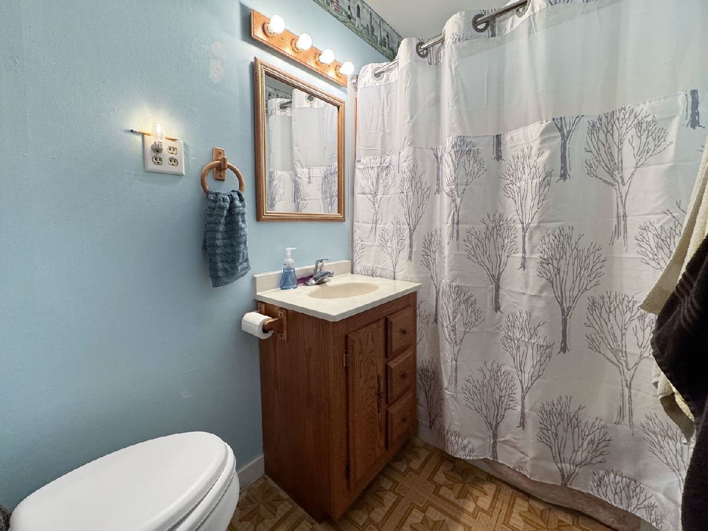
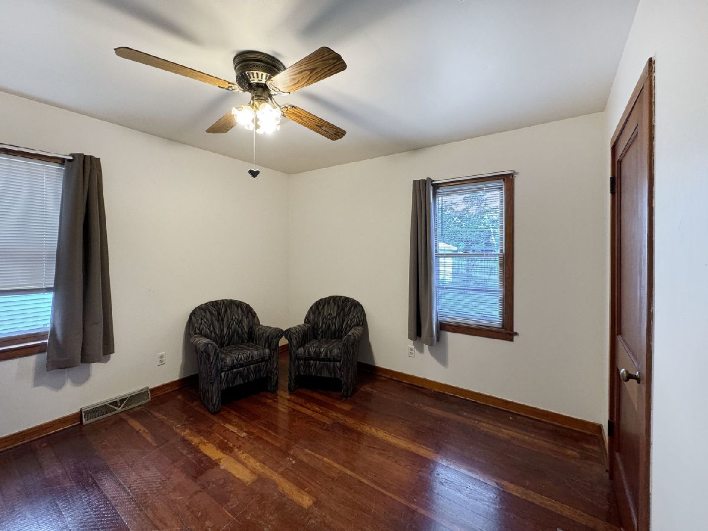
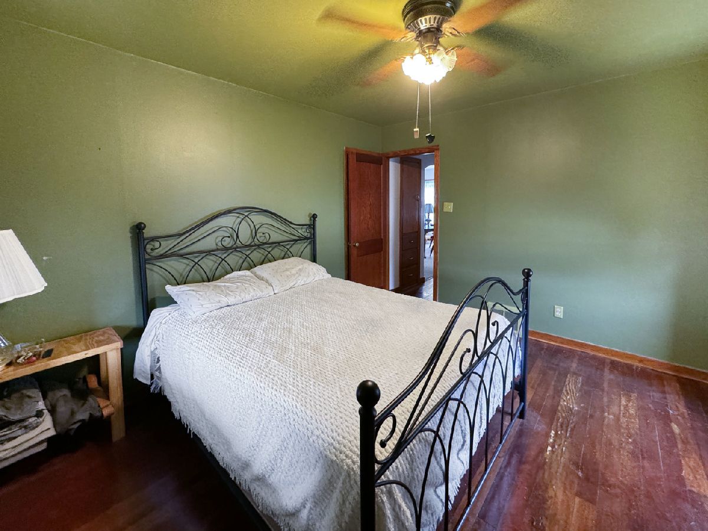
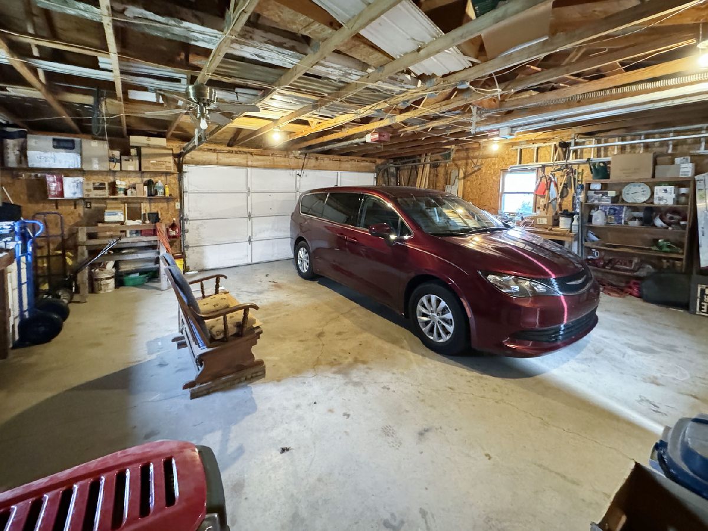
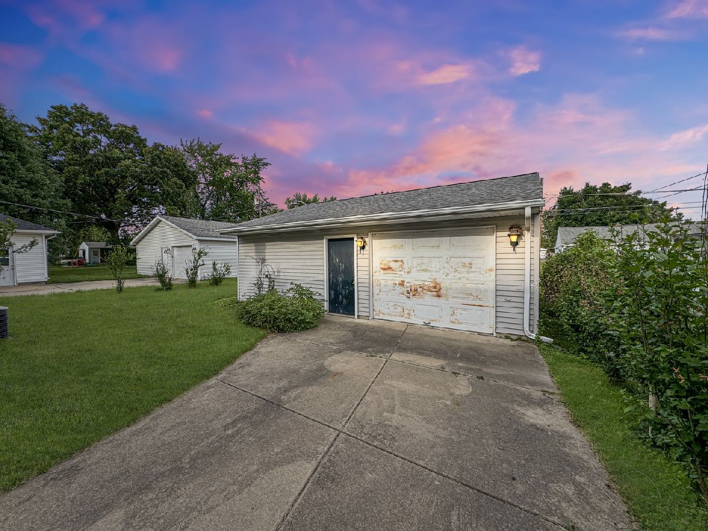
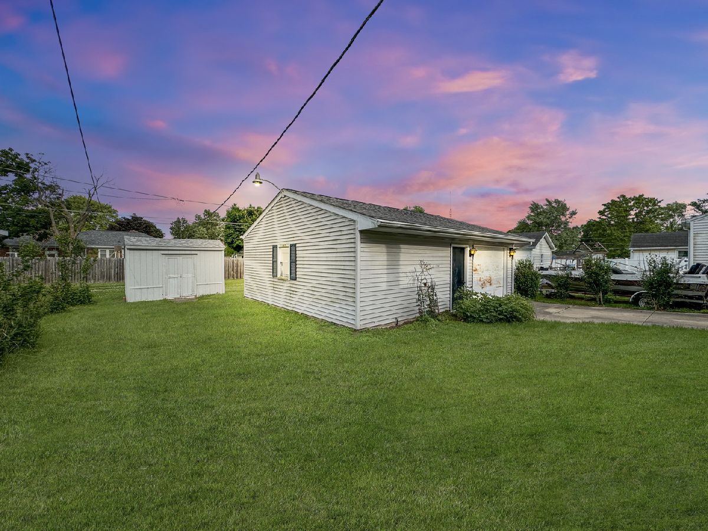
Room Specifics
Total Bedrooms: 2
Bedrooms Above Ground: 2
Bedrooms Below Ground: 0
Dimensions: —
Floor Type: —
Full Bathrooms: 2
Bathroom Amenities: —
Bathroom in Basement: 1
Rooms: —
Basement Description: Unfinished
Other Specifics
| 2 | |
| — | |
| — | |
| — | |
| — | |
| 50X120 | |
| — | |
| — | |
| — | |
| — | |
| Not in DB | |
| — | |
| — | |
| — | |
| — |
Tax History
| Year | Property Taxes |
|---|---|
| 2024 | $2,365 |
Contact Agent
Nearby Similar Homes
Nearby Sold Comparables
Contact Agent
Listing Provided By
TCG Realty

