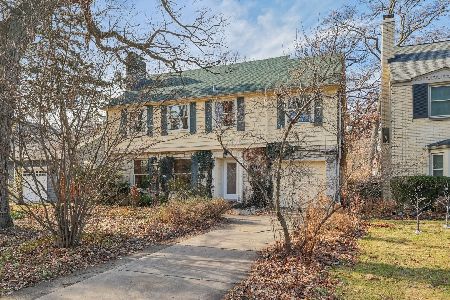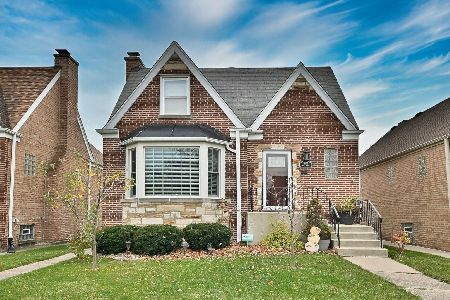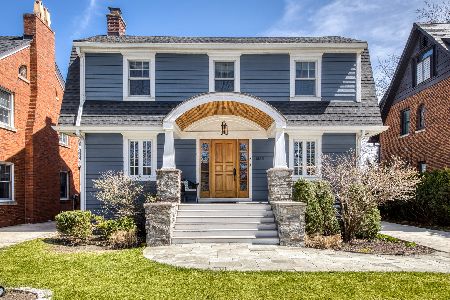1411 Park Avenue, River Forest, Illinois 60305
$1,075,000
|
Sold
|
|
| Status: | Closed |
| Sqft: | 4,068 |
| Cost/Sqft: | $295 |
| Beds: | 5 |
| Baths: | 5 |
| Year Built: | 1970 |
| Property Taxes: | $24,069 |
| Days On Market: | 2610 |
| Lot Size: | 0,21 |
Description
This spectacular, move in ready home features a chef's kitchen with custom cabinetry, granite countertops, high-end ss appliances, two tiered island with eating area and prep sink. Kitchen opens to a picturesque great room with fireplace overlooking a professionally landscaped yard. Entertain family and friends in the over-sized dining room. Relax in the fabulous master suite that includes large sitting area with fireplace, cathedral ceilings, two spacious walk in closets and well appointed bath area. The majority of the home was constructed in 2004 and with high end features throughout, generously sized bedrooms with loads of closet space and adjoining baths, 2nd floor laundry hookup, finished basement with fireplace. Two car attached/heated garage. Park like, quiet location near Willard grade school. Enjoy top notch schools, easy commutes, and a wonderful community.
Property Specifics
| Single Family | |
| — | |
| Other | |
| 1970 | |
| Full | |
| — | |
| No | |
| 0.21 |
| Cook | |
| — | |
| 0 / Not Applicable | |
| None | |
| Lake Michigan | |
| Public Sewer | |
| 10145066 | |
| 15011070100000 |
Nearby Schools
| NAME: | DISTRICT: | DISTANCE: | |
|---|---|---|---|
|
Grade School
Willard Elementary School |
90 | — | |
|
Middle School
Roosevelt School |
90 | Not in DB | |
|
High School
Oak Park & River Forest High Sch |
200 | Not in DB | |
Property History
| DATE: | EVENT: | PRICE: | SOURCE: |
|---|---|---|---|
| 21 Jul, 2009 | Sold | $1,087,500 | MRED MLS |
| 23 Jun, 2009 | Under contract | $1,195,000 | MRED MLS |
| — | Last price change | $1,285,000 | MRED MLS |
| 31 Dec, 2008 | Listed for sale | $1,285,000 | MRED MLS |
| 8 Feb, 2019 | Sold | $1,075,000 | MRED MLS |
| 8 Dec, 2018 | Under contract | $1,200,000 | MRED MLS |
| 28 Nov, 2018 | Listed for sale | $1,200,000 | MRED MLS |
Room Specifics
Total Bedrooms: 5
Bedrooms Above Ground: 5
Bedrooms Below Ground: 0
Dimensions: —
Floor Type: Carpet
Dimensions: —
Floor Type: Carpet
Dimensions: —
Floor Type: Carpet
Dimensions: —
Floor Type: —
Full Bathrooms: 5
Bathroom Amenities: Whirlpool,Separate Shower,Double Sink
Bathroom in Basement: 1
Rooms: Bedroom 5,Recreation Room,Sitting Room
Basement Description: Partially Finished
Other Specifics
| 2 | |
| — | |
| Concrete | |
| Deck | |
| Fenced Yard,Landscaped | |
| 50X180 | |
| Interior Stair,Unfinished | |
| Full | |
| Vaulted/Cathedral Ceilings, Skylight(s) | |
| Double Oven, Range, Microwave, Dishwasher, Refrigerator, Washer, Dryer, Disposal, Indoor Grill | |
| Not in DB | |
| — | |
| — | |
| — | |
| Wood Burning, Gas Log, Gas Starter |
Tax History
| Year | Property Taxes |
|---|---|
| 2009 | $18,181 |
| 2019 | $24,069 |
Contact Agent
Nearby Similar Homes
Nearby Sold Comparables
Contact Agent
Listing Provided By
EXP Realty, LLC










