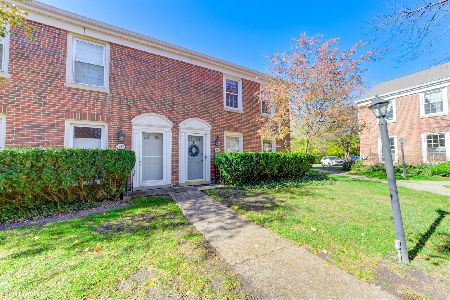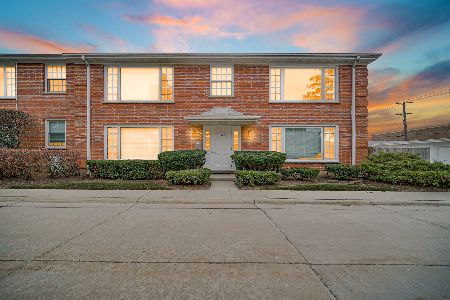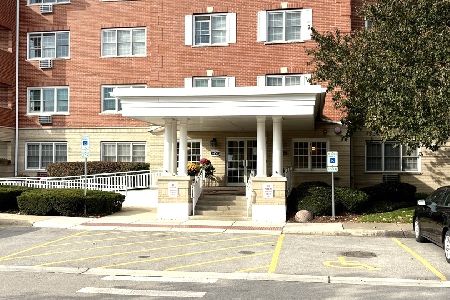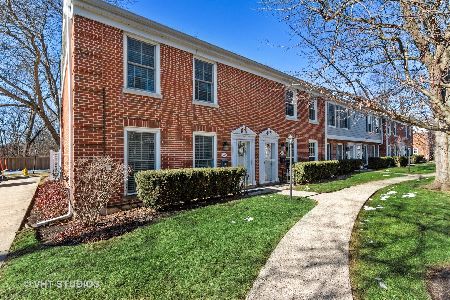1411 Pebblecreek Drive, Glenview, Illinois 60025
$255,000
|
Sold
|
|
| Status: | Closed |
| Sqft: | 0 |
| Cost/Sqft: | — |
| Beds: | 3 |
| Baths: | 3 |
| Year Built: | 1978 |
| Property Taxes: | $5,015 |
| Days On Market: | 2289 |
| Lot Size: | 0,00 |
Description
Great opportunity in sought after Pebblecreek! This beautiful light-filled 3 bedroom, 2.1 bath townhome is simplified living at its best! The first floor features a spacious living room and attached dining room that flows to a lovely family room open to the galley kitchen with access to a private patio. The second floor includes a large master bedroom with en suite bath, 2 additional bedrooms, one with a walk-in closet, generous hall bath, and convenient laundry area. A large attic offers great storage too. In addition, this home has a deep, attached garage and plenty of guest parking. Gorgeous landscaping, walking paths, outdoor pool, perfect location near shops, transportation, schools and parks make this a must see!
Property Specifics
| Condos/Townhomes | |
| 2 | |
| — | |
| 1978 | |
| None | |
| — | |
| No | |
| — |
| Cook | |
| Pebble Creek | |
| 425 / Monthly | |
| Water,Parking,Insurance,Pool,Exterior Maintenance,Lawn Care,Scavenger,Snow Removal | |
| Lake Michigan | |
| Public Sewer | |
| 10553673 | |
| 04264000731085 |
Nearby Schools
| NAME: | DISTRICT: | DISTANCE: | |
|---|---|---|---|
|
Grade School
Lyon Elementary School |
34 | — | |
|
Middle School
Attea Middle School |
34 | Not in DB | |
|
High School
Glenbrook South High School |
225 | Not in DB | |
Property History
| DATE: | EVENT: | PRICE: | SOURCE: |
|---|---|---|---|
| 24 Jun, 2011 | Sold | $240,000 | MRED MLS |
| 18 May, 2011 | Under contract | $259,000 | MRED MLS |
| 13 May, 2011 | Listed for sale | $259,000 | MRED MLS |
| 3 Jun, 2014 | Sold | $292,000 | MRED MLS |
| 29 Apr, 2014 | Under contract | $289,000 | MRED MLS |
| 25 Apr, 2014 | Listed for sale | $289,000 | MRED MLS |
| 2 Dec, 2019 | Sold | $255,000 | MRED MLS |
| 1 Nov, 2019 | Under contract | $265,000 | MRED MLS |
| 21 Oct, 2019 | Listed for sale | $265,000 | MRED MLS |
Room Specifics
Total Bedrooms: 3
Bedrooms Above Ground: 3
Bedrooms Below Ground: 0
Dimensions: —
Floor Type: Wood Laminate
Dimensions: —
Floor Type: Wood Laminate
Full Bathrooms: 3
Bathroom Amenities: —
Bathroom in Basement: 0
Rooms: No additional rooms
Basement Description: None
Other Specifics
| 1 | |
| — | |
| Concrete | |
| Patio, In Ground Pool, Storms/Screens | |
| Landscaped,River Front,Wooded | |
| COMMON | |
| — | |
| Full | |
| Second Floor Laundry, Storage | |
| Range, Microwave, Dishwasher, Refrigerator, Washer, Dryer, Disposal | |
| Not in DB | |
| — | |
| — | |
| On Site Manager/Engineer, Pool | |
| — |
Tax History
| Year | Property Taxes |
|---|---|
| 2011 | $4,276 |
| 2014 | $3,943 |
| 2019 | $5,015 |
Contact Agent
Nearby Similar Homes
Nearby Sold Comparables
Contact Agent
Listing Provided By
Coldwell Banker Residential










