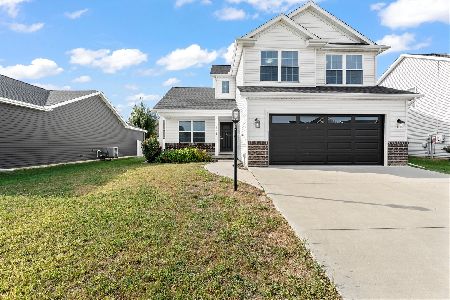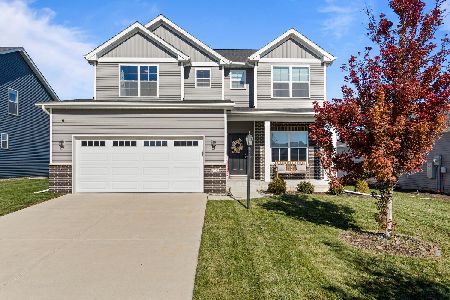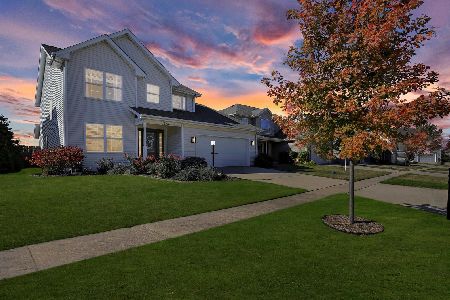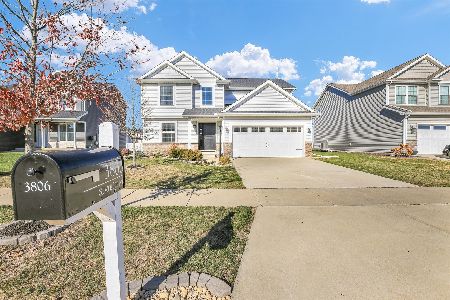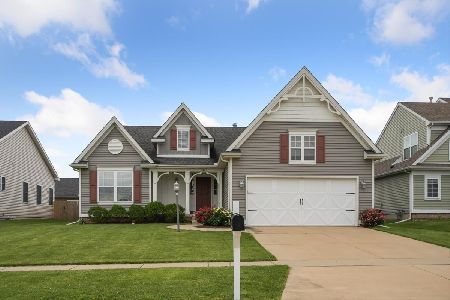1411 Peppermill Lane, Champaign, Illinois 61822
$196,000
|
Sold
|
|
| Status: | Closed |
| Sqft: | 1,637 |
| Cost/Sqft: | $122 |
| Beds: | 3 |
| Baths: | 2 |
| Year Built: | 2008 |
| Property Taxes: | $4,752 |
| Days On Market: | 2733 |
| Lot Size: | 0,17 |
Description
Welcome to this inviting ranch home in northwest Champaign. Open the door and you'll be welcomed by a spacious entry with wood flooring and easy access to a large coat closet. The living room is ample size and features a gas fireplace and cathedral ceilings. The kitchen is located just off of the living room and has great working space and storage. The appliances are stainless steel and stay with the home. There's a place for a table in the kitchen as well. This home has a split floor plan so the there is plenty of privacy in the master bedroom. In the master bedroom you'll find a walk-in closet, cathedral ceiling and a full bath with a separate tub and shower. The second and third bedrooms have ample closet space. The laundry room is a great find. Good work space and storage. Do you like to entertain? The backyard has a covered patio and an additional 12 x 12 patio. Plenty of space for tables, grills and maybe a bar space.
Property Specifics
| Single Family | |
| — | |
| Ranch | |
| 2008 | |
| None | |
| — | |
| No | |
| 0.17 |
| Champaign | |
| Boulder Ridge | |
| 135 / Annual | |
| None | |
| Public | |
| Public Sewer | |
| 09966486 | |
| 412004356031 |
Nearby Schools
| NAME: | DISTRICT: | DISTANCE: | |
|---|---|---|---|
|
Grade School
Unit 4 School Of Choice Elementa |
4 | — | |
|
Middle School
Champaign Junior/middle Call Uni |
4 | Not in DB | |
|
High School
Centennial High School |
4 | Not in DB | |
Property History
| DATE: | EVENT: | PRICE: | SOURCE: |
|---|---|---|---|
| 26 Jun, 2018 | Sold | $196,000 | MRED MLS |
| 1 Jun, 2018 | Under contract | $200,000 | MRED MLS |
| 29 May, 2018 | Listed for sale | $200,000 | MRED MLS |
| 25 Jul, 2022 | Sold | $246,000 | MRED MLS |
| 19 Jun, 2022 | Under contract | $234,999 | MRED MLS |
| 18 Jun, 2022 | Listed for sale | $234,999 | MRED MLS |
Room Specifics
Total Bedrooms: 3
Bedrooms Above Ground: 3
Bedrooms Below Ground: 0
Dimensions: —
Floor Type: Carpet
Dimensions: —
Floor Type: Carpet
Full Bathrooms: 2
Bathroom Amenities: Whirlpool,Separate Shower,Double Sink
Bathroom in Basement: —
Rooms: No additional rooms
Basement Description: Crawl
Other Specifics
| 2 | |
| Block | |
| Concrete | |
| Patio, Porch | |
| — | |
| 65.5 X 100 | |
| — | |
| Full | |
| Vaulted/Cathedral Ceilings, Hardwood Floors, First Floor Bedroom, First Floor Laundry, First Floor Full Bath | |
| Range, Microwave, Dishwasher, Refrigerator, Disposal | |
| Not in DB | |
| Sidewalks | |
| — | |
| — | |
| Gas Log |
Tax History
| Year | Property Taxes |
|---|---|
| 2018 | $4,752 |
| 2022 | $5,468 |
Contact Agent
Nearby Similar Homes
Nearby Sold Comparables
Contact Agent
Listing Provided By
Coldwell Banker The R.E. Group


