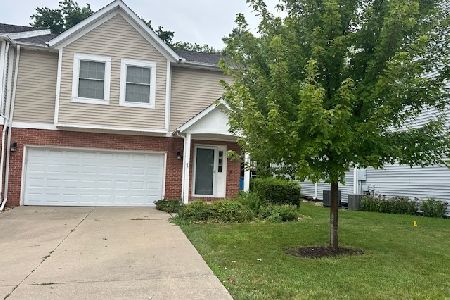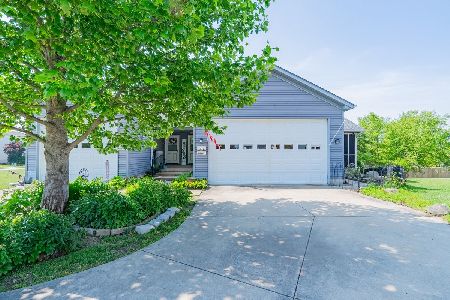1411 Pineforest, Normal, Illinois 61761
$260,000
|
Sold
|
|
| Status: | Closed |
| Sqft: | 1,549 |
| Cost/Sqft: | $158 |
| Beds: | 2 |
| Baths: | 2 |
| Year Built: | 2008 |
| Property Taxes: | $0 |
| Days On Market: | 5843 |
| Lot Size: | 0,00 |
Description
Quality Johnston built all brick ranch with open versatile floor plan. Trey ceilings, gas fireplace, 36 inch doors, Anderson high performance windows, 30 year roof shingles. Soon to be built clubhouse with exercise room, concierge, fireside lounge and more. Measurements from blueprints.
Property Specifics
| Condos/Townhomes | |
| 1 | |
| — | |
| 2008 | |
| Full | |
| — | |
| No | |
| — |
| Mc Lean | |
| Evergreen Village | |
| 130 / Monthly | |
| — | |
| Public | |
| Public Sewer | |
| 10228541 | |
| 0000000000 |
Nearby Schools
| NAME: | DISTRICT: | DISTANCE: | |
|---|---|---|---|
|
Grade School
Prairieland Elementary |
5 | — | |
|
Middle School
Pontiac |
Not in DB | ||
|
High School
Normal Community West High Schoo |
5 | Not in DB | |
Property History
| DATE: | EVENT: | PRICE: | SOURCE: |
|---|---|---|---|
| 14 May, 2010 | Sold | $260,000 | MRED MLS |
| 15 Mar, 2010 | Under contract | $244,900 | MRED MLS |
| 22 Jan, 2010 | Listed for sale | $244,900 | MRED MLS |
Room Specifics
Total Bedrooms: 2
Bedrooms Above Ground: 2
Bedrooms Below Ground: 0
Dimensions: —
Floor Type: Carpet
Full Bathrooms: 2
Bathroom Amenities: —
Bathroom in Basement: —
Rooms: Foyer
Basement Description: Egress Window,Unfinished,Bathroom Rough-In
Other Specifics
| 2 | |
| — | |
| — | |
| Patio, Porch | |
| Landscaped | |
| 45X80 | |
| — | |
| Full | |
| First Floor Full Bath, Walk-In Closet(s) | |
| Dishwasher, Refrigerator, Range, Washer, Dryer, Microwave | |
| Not in DB | |
| — | |
| — | |
| — | |
| Gas Log, Attached Fireplace Doors/Screen |
Tax History
| Year | Property Taxes |
|---|
Contact Agent
Nearby Similar Homes
Nearby Sold Comparables
Contact Agent
Listing Provided By
Coldwell Banker The Real Estate Group








