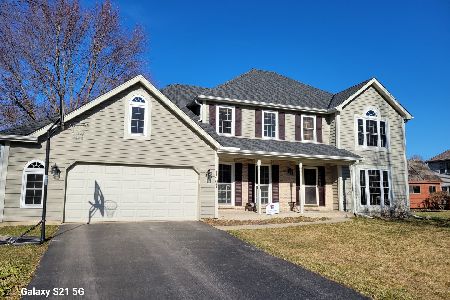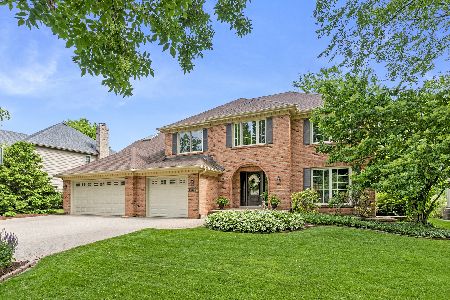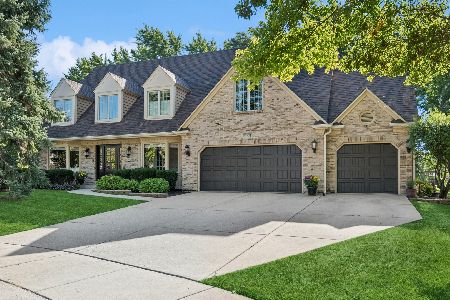1411 Shaw Avenue, Naperville, Illinois 60564
$482,500
|
Sold
|
|
| Status: | Closed |
| Sqft: | 2,935 |
| Cost/Sqft: | $164 |
| Beds: | 5 |
| Baths: | 3 |
| Year Built: | 1991 |
| Property Taxes: | $10,744 |
| Days On Market: | 2853 |
| Lot Size: | 0,24 |
Description
Beautifully updated Ashbury home in MINT CONDITION on a quiet interior street. Spacious 2-story Foyer with Hdwd Floor, custom Split Staircase, modern paint and white trim. Elegant DR off the foyer, and custom French doors to LR/Library. Huge Family Room with Cathedral ceiling, and 2-story Brick Fireplace. Updated eat-in Kitchen with Granite, SS appliances and corner sink with windows. Private 1st floor Den/Bedrm with large closet. Luxurious Master w/ deep Tray Clg, REMODELED Master Ensuite, Air Bubble Tub, Sep Shower, Sky Light, His&Hers WIC. Three more bedrooms upstairs and hall bath with dual sinks. Large deck, playset, and fenced backyard. Sprinkler system. SPOTLESS with updates galore AND newer mechanicals: REFIN FLOORS ('17), SKYLIGHTS ('17), WATER HTR ('15), FURNACE ('11), HUMID ('11), AC ('11), ROOF ('11), BDRM WINDOWS - TRIPLE PANE ('11), MSTR BA REMODEL ('09), OVEN ('09), WINDOWS-FR/DR/LR/KITCH ('06), DW ('06) PLUS MORE! 204 Neuqua Valley attendance. WELCOME HOME!
Property Specifics
| Single Family | |
| — | |
| — | |
| 1991 | |
| Partial | |
| — | |
| No | |
| 0.24 |
| Will | |
| Ashbury | |
| 520 / Annual | |
| Clubhouse,Pool | |
| Lake Michigan,Public | |
| Public Sewer | |
| 09890575 | |
| 0701111080170000 |
Nearby Schools
| NAME: | DISTRICT: | DISTANCE: | |
|---|---|---|---|
|
Grade School
Patterson Elementary School |
204 | — | |
|
Middle School
Crone Middle School |
204 | Not in DB | |
|
High School
Neuqua Valley High School |
204 | Not in DB | |
Property History
| DATE: | EVENT: | PRICE: | SOURCE: |
|---|---|---|---|
| 29 Jun, 2018 | Sold | $482,500 | MRED MLS |
| 29 Mar, 2018 | Under contract | $480,000 | MRED MLS |
| 27 Mar, 2018 | Listed for sale | $480,000 | MRED MLS |
Room Specifics
Total Bedrooms: 5
Bedrooms Above Ground: 5
Bedrooms Below Ground: 0
Dimensions: —
Floor Type: Carpet
Dimensions: —
Floor Type: Carpet
Dimensions: —
Floor Type: Carpet
Dimensions: —
Floor Type: —
Full Bathrooms: 3
Bathroom Amenities: Whirlpool,Separate Shower,Double Sink,Double Shower,Soaking Tub
Bathroom in Basement: 0
Rooms: Eating Area,Bedroom 5,Foyer
Basement Description: Unfinished
Other Specifics
| 2 | |
| Concrete Perimeter | |
| Asphalt | |
| Deck | |
| Fenced Yard,Landscaped | |
| 77X125X89X129 | |
| — | |
| Full | |
| Vaulted/Cathedral Ceilings, Skylight(s), Hardwood Floors, First Floor Bedroom, First Floor Laundry | |
| Range, Microwave, Dishwasher, Washer, Dryer, Disposal, Stainless Steel Appliance(s) | |
| Not in DB | |
| Clubhouse, Pool, Tennis Courts, Sidewalks, Street Paved | |
| — | |
| — | |
| Double Sided, Gas Log, Gas Starter |
Tax History
| Year | Property Taxes |
|---|---|
| 2018 | $10,744 |
Contact Agent
Nearby Similar Homes
Nearby Sold Comparables
Contact Agent
Listing Provided By
Keller Williams Infinity












