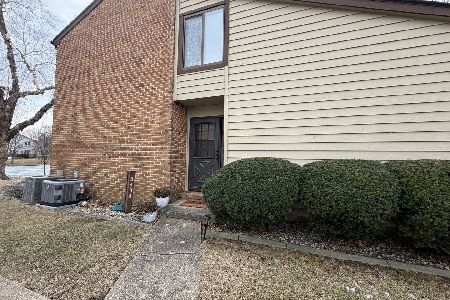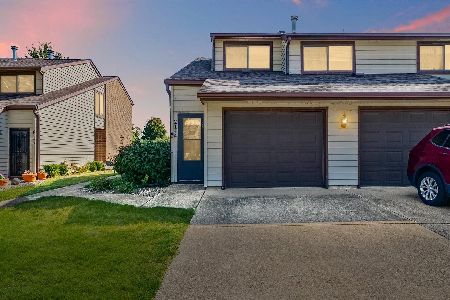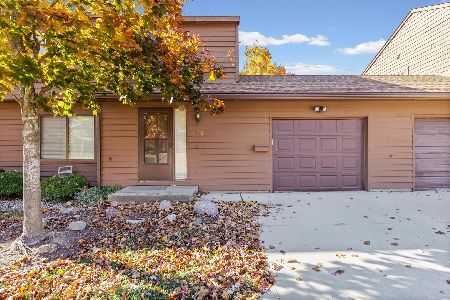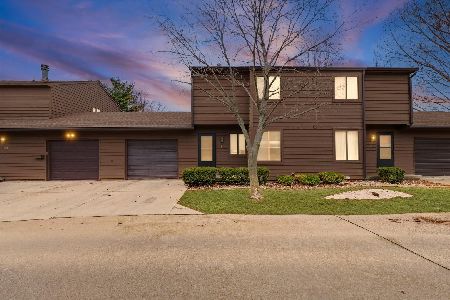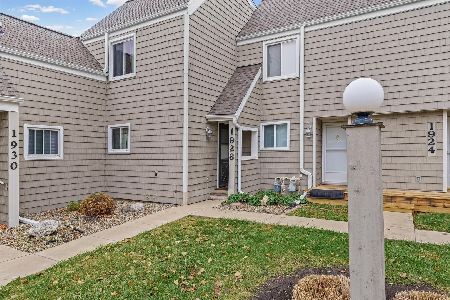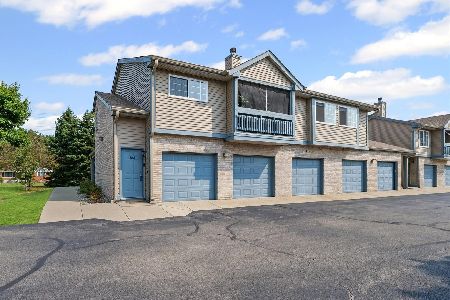1411 Weathervane Drive, Champaign, Illinois 61821
$175,000
|
Sold
|
|
| Status: | Closed |
| Sqft: | 1,652 |
| Cost/Sqft: | $106 |
| Beds: | 3 |
| Baths: | 2 |
| Year Built: | 1989 |
| Property Taxes: | $4,871 |
| Days On Market: | 2318 |
| Lot Size: | 0,00 |
Description
High-quality constructed brick condo by Wisegarver in sought-after 'Old-Farm' just listed and priced right for an off-season sale to qualified buyers. The luxury of all 1-level living, no one above or below.... one of just two units for this building on a low-traffic street with mature trees centrally located in Champaign. Wonderful and versatile layout. Private master-suite with WIC. Separate 3rd bedroom perfect as study/home office. 4-seasons heated porch, eat-in kitchen plus dining room, beautiful fireplace with built-ins. Replacement high-efficiency 90-plus furnace for low utility bills. Easy condo living with lower condo fees, approximately $150/mo. Fantastic condo association & neighborhood location. New architectural-grade roof shingles approximately 2013. All appliances (including the washer & dryer) are included in the sale of this fine owner-occupied property. Excellent location for this well-built brick condo... and priced right! Call your agent today.
Property Specifics
| Condos/Townhomes | |
| 1 | |
| — | |
| 1989 | |
| None | |
| — | |
| No | |
| — |
| Champaign | |
| Old Farm | |
| 150 / Monthly | |
| Insurance,Lawn Care,Snow Removal | |
| Public | |
| Public Sewer | |
| 10551344 | |
| 452023179073 |
Nearby Schools
| NAME: | DISTRICT: | DISTANCE: | |
|---|---|---|---|
|
Grade School
Champaign Elementary School |
4 | — | |
|
Middle School
Champaign/middle Call Unit 4 351 |
4 | Not in DB | |
|
High School
Centennial High School |
4 | Not in DB | |
Property History
| DATE: | EVENT: | PRICE: | SOURCE: |
|---|---|---|---|
| 17 Jan, 2020 | Sold | $175,000 | MRED MLS |
| 5 Dec, 2019 | Under contract | $175,000 | MRED MLS |
| — | Last price change | $180,000 | MRED MLS |
| 26 Oct, 2019 | Listed for sale | $180,000 | MRED MLS |
Room Specifics
Total Bedrooms: 3
Bedrooms Above Ground: 3
Bedrooms Below Ground: 0
Dimensions: —
Floor Type: Carpet
Dimensions: —
Floor Type: Carpet
Full Bathrooms: 2
Bathroom Amenities: —
Bathroom in Basement: 0
Rooms: Breakfast Room,Foyer,Enclosed Porch,Walk In Closet
Basement Description: Crawl
Other Specifics
| 2 | |
| — | |
| Concrete | |
| Porch | |
| Cul-De-Sac | |
| CONDO | |
| — | |
| Full | |
| First Floor Bedroom, First Floor Laundry, Built-in Features, Walk-In Closet(s) | |
| Range, Microwave, Dishwasher, Refrigerator, Washer, Dryer, Disposal, Range Hood | |
| Not in DB | |
| — | |
| — | |
| — | |
| Gas Starter |
Tax History
| Year | Property Taxes |
|---|---|
| 2020 | $4,871 |
Contact Agent
Nearby Similar Homes
Nearby Sold Comparables
Contact Agent
Listing Provided By
RE/MAX REALTY ASSOCIATES-CHA

