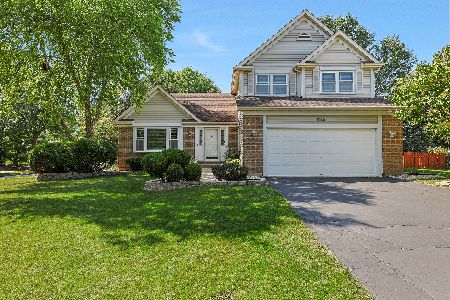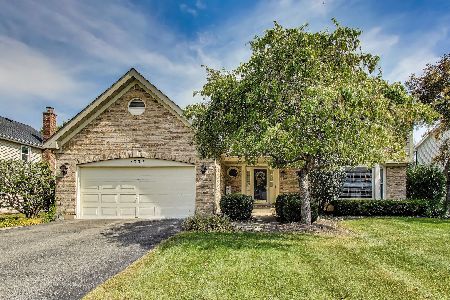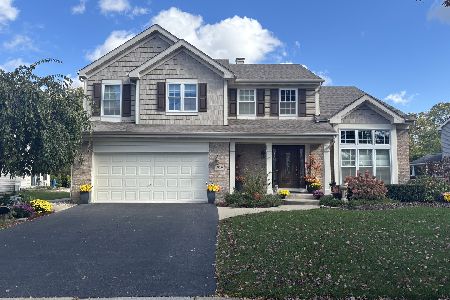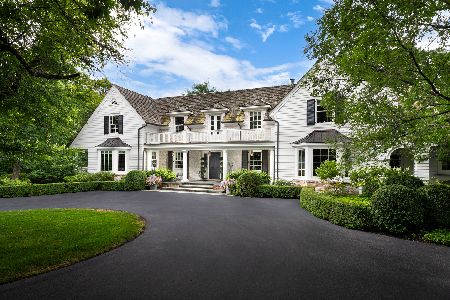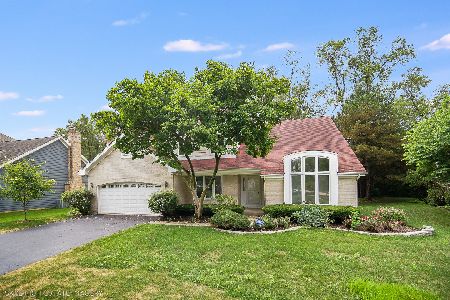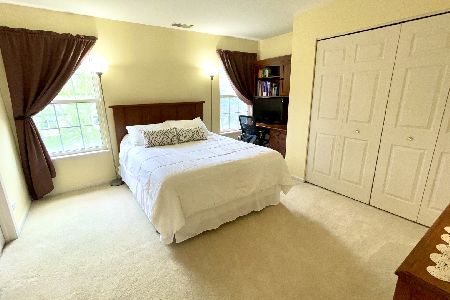1411 Whitefence Road, Bartlett, Illinois 60103
$480,000
|
Sold
|
|
| Status: | Closed |
| Sqft: | 3,227 |
| Cost/Sqft: | $155 |
| Beds: | 4 |
| Baths: | 4 |
| Year Built: | 1998 |
| Property Taxes: | $11,785 |
| Days On Market: | 3854 |
| Lot Size: | 0,34 |
Description
Beautiful inside & out! Sun filled fam room w/2 story brick fpl*Updated Kit/ DESIGNER APPLIANCES/Breakfast Bar opens to an amazing yrd w/custom SALT WATER pool (slide)/Frplce/Patio & Seating Wall*Over 1400 sq ft Fin FULL basement has custom cherry Cabinetry-Wet Bar-Game Rm-Excer Rm. Updates incl: Furn '14* Roof '15-Spa like MSTR BTH*Some new windows*Even the garage has custom storage! Expect a decrease in 2014 taxes.
Property Specifics
| Single Family | |
| — | |
| Contemporary | |
| 1998 | |
| Full | |
| BENTLEY | |
| No | |
| 0.34 |
| Du Page | |
| Woodland Hills | |
| 350 / Annual | |
| Other | |
| Public | |
| Public Sewer | |
| 08900757 | |
| 0116114001 |
Nearby Schools
| NAME: | DISTRICT: | DISTANCE: | |
|---|---|---|---|
|
Grade School
Wayne Elementary School |
46 | — | |
|
Middle School
Kenyon Woods Middle School |
46 | Not in DB | |
|
High School
South Elgin High School |
46 | Not in DB | |
Property History
| DATE: | EVENT: | PRICE: | SOURCE: |
|---|---|---|---|
| 19 Jun, 2015 | Sold | $480,000 | MRED MLS |
| 1 May, 2015 | Under contract | $500,000 | MRED MLS |
| 23 Apr, 2015 | Listed for sale | $500,000 | MRED MLS |
Room Specifics
Total Bedrooms: 4
Bedrooms Above Ground: 4
Bedrooms Below Ground: 0
Dimensions: —
Floor Type: Carpet
Dimensions: —
Floor Type: Carpet
Dimensions: —
Floor Type: Carpet
Full Bathrooms: 4
Bathroom Amenities: Separate Shower,Double Sink
Bathroom in Basement: 1
Rooms: Den,Eating Area,Exercise Room,Game Room,Recreation Room,Sitting Room
Basement Description: Finished
Other Specifics
| 3 | |
| — | |
| Asphalt | |
| Deck, Stamped Concrete Patio, Brick Paver Patio, In Ground Pool, Outdoor Fireplace | |
| Corner Lot | |
| 127X117X91X34X13X17X71 | |
| — | |
| Full | |
| Vaulted/Cathedral Ceilings, Skylight(s), Bar-Wet, Hardwood Floors, First Floor Laundry | |
| Range, Microwave, Dishwasher, High End Refrigerator, Washer, Dryer, Disposal, Stainless Steel Appliance(s) | |
| Not in DB | |
| Sidewalks, Street Paved | |
| — | |
| — | |
| Wood Burning, Gas Log |
Tax History
| Year | Property Taxes |
|---|---|
| 2015 | $11,785 |
Contact Agent
Nearby Similar Homes
Nearby Sold Comparables
Contact Agent
Listing Provided By
RE/MAX Central Inc.

