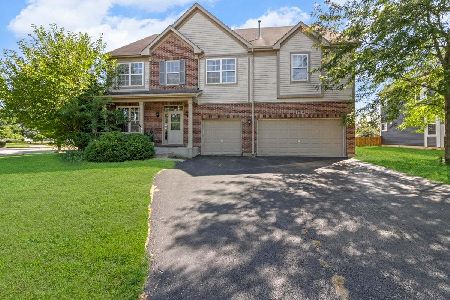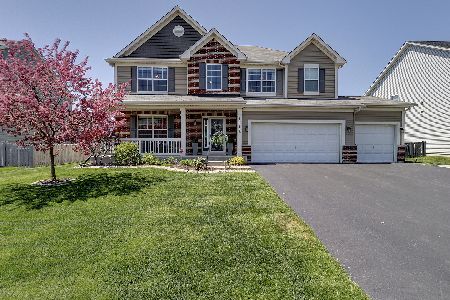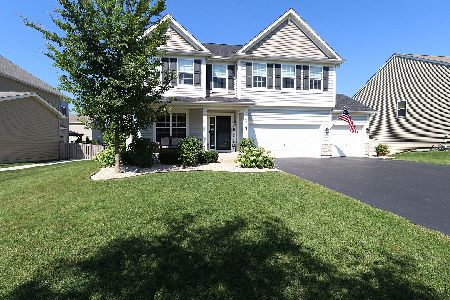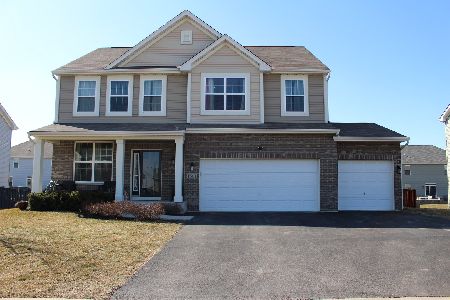1411 Woodlily Court, Joliet, Illinois 60431
$352,000
|
Sold
|
|
| Status: | Closed |
| Sqft: | 3,086 |
| Cost/Sqft: | $113 |
| Beds: | 4 |
| Baths: | 3 |
| Year Built: | 2015 |
| Property Taxes: | $9,297 |
| Days On Market: | 1896 |
| Lot Size: | 0,00 |
Description
Welcome home to luxury and space! With over 3,000 SQ. FT. of well-designed and meticulously maintained living area, this residence is ready to be enjoyed. Upon entering the soaring 2 story grand foyer, shining hardwood floors grace the entire main level. Immediately, one notices the study is located in a quieter area, and will set up well for the current "work from home" environment. This is the glorious "Fairbanks" model featuring 9' Ceilings on both the 1st floor and full basement, which is just waiting to be finished!. Stunning stainless kitchen with granite counters and island, flows into a breakfast room & sought-after attached "sun room" and overlooks the main family room with a direct view of the warming gas fireplace for a completely open feel. The private dining room is elegantly appointed for those more formal occasions. Dedicated first floor laundry room connects to a work station in the mud room (Wifi equipment or family computer) and opens to a voluminous 3 car attached garage! On the second floor, the generous Master Suite will easily accommodate a King bed and boasts a double vanity, two large walk-in closets and a private water closet. All other bedrooms are large and one even impressively offers a walk-in closet with huge window to allow plenty of both light and privacy. Prepare to be wowed again, as the generously sized loft adds a second functional living area which can function as an additional TV room, kid/teen enclave, e-learning statioin or second "work from home" space. Every imaginable upgrade was installed in this 1 owner residence. From stained railings and painted base mouldings, to stunning lighting package with tons of high end fixtures and recessed cans, this residence will impress the most discerning of palates. 30 Year Transferable Structural Warranty still in effect.
Property Specifics
| Single Family | |
| — | |
| Colonial,Traditional | |
| 2015 | |
| Full | |
| FAIRBANKS - C | |
| No | |
| — |
| Kendall | |
| Lakewood Prairie | |
| 45 / Monthly | |
| Clubhouse,Pool | |
| Public | |
| Public Sewer | |
| 10927043 | |
| 0901102018 |
Nearby Schools
| NAME: | DISTRICT: | DISTANCE: | |
|---|---|---|---|
|
Grade School
Minooka Elementary School |
201 | — | |
|
Middle School
Minooka Junior High School |
201 | Not in DB | |
|
High School
Minooka Community High School |
111 | Not in DB | |
|
Alternate Elementary School
Minooka Intermediate School |
— | Not in DB | |
Property History
| DATE: | EVENT: | PRICE: | SOURCE: |
|---|---|---|---|
| 25 Jun, 2015 | Sold | $349,990 | MRED MLS |
| 4 Jun, 2015 | Under contract | $349,990 | MRED MLS |
| 26 May, 2015 | Listed for sale | $349,990 | MRED MLS |
| 21 Jan, 2021 | Sold | $352,000 | MRED MLS |
| 4 Dec, 2020 | Under contract | $349,900 | MRED MLS |
| — | Last price change | $359,411 | MRED MLS |
| 6 Nov, 2020 | Listed for sale | $369,411 | MRED MLS |
| 16 Jun, 2023 | Sold | $455,000 | MRED MLS |
| 7 May, 2023 | Under contract | $459,000 | MRED MLS |
| 5 May, 2023 | Listed for sale | $459,000 | MRED MLS |
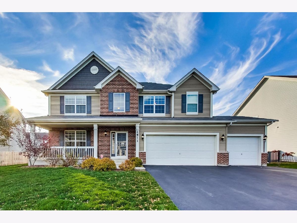
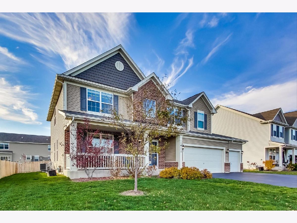
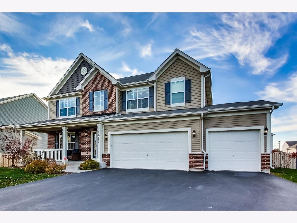
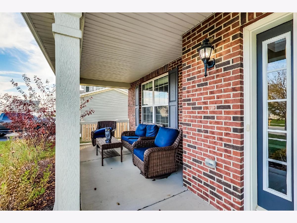
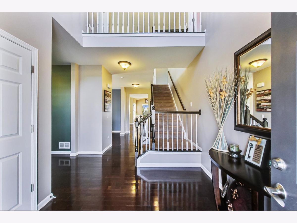
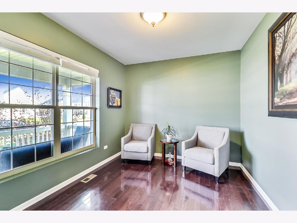
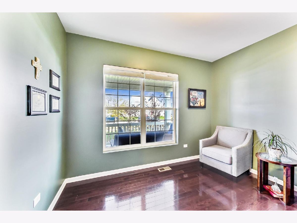
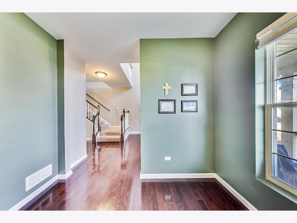
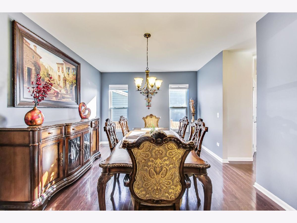
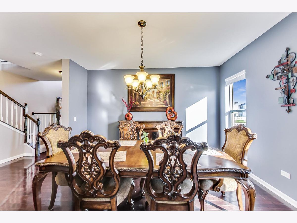
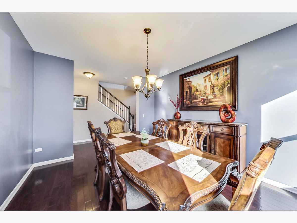
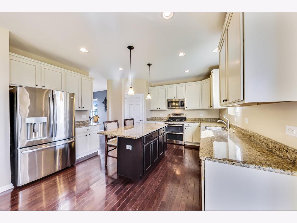
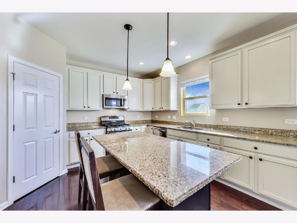
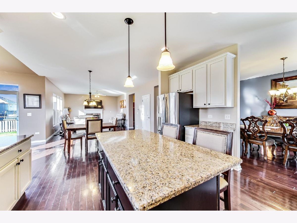
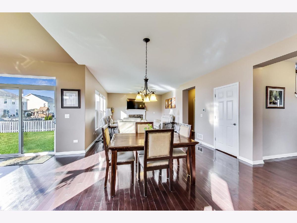
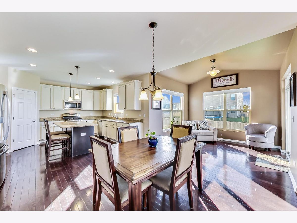
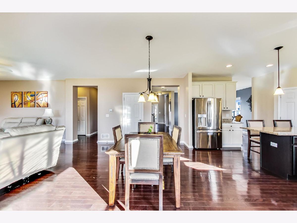
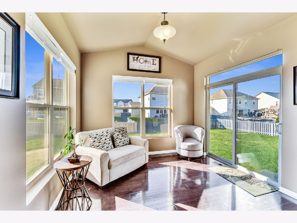
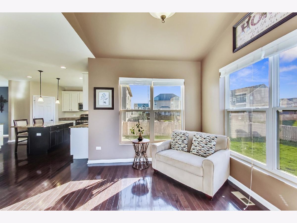
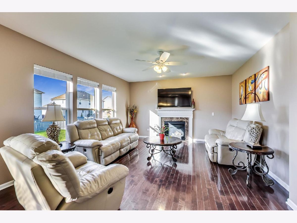
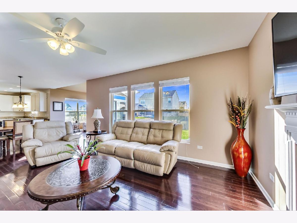
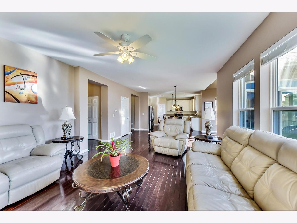
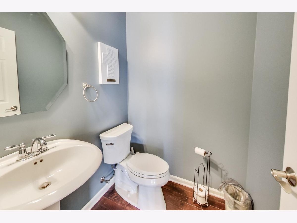
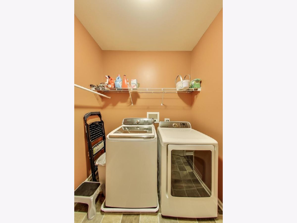
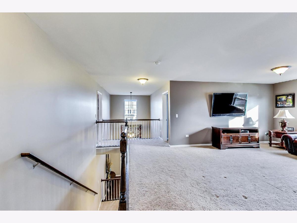
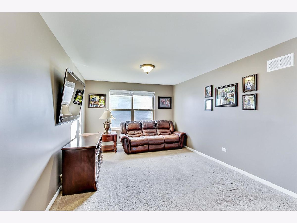
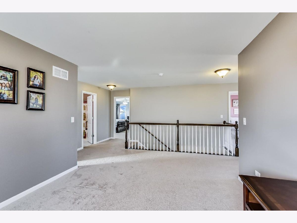
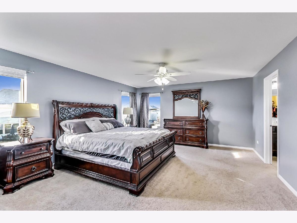
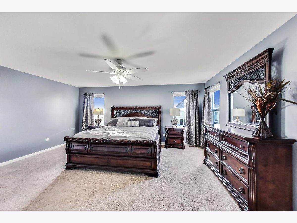
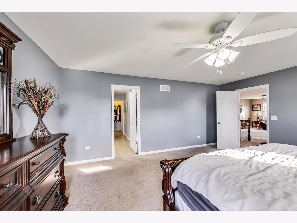
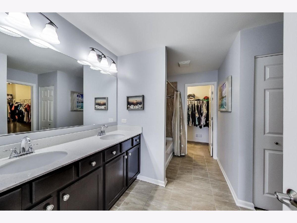
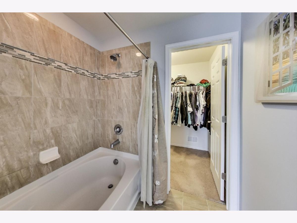
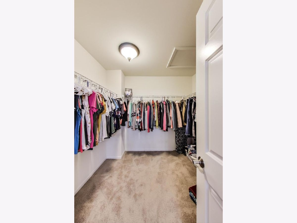
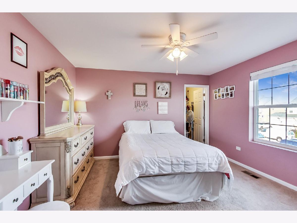
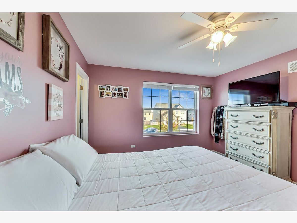
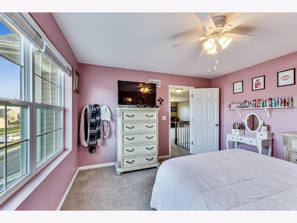
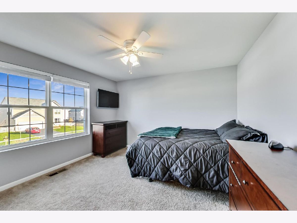
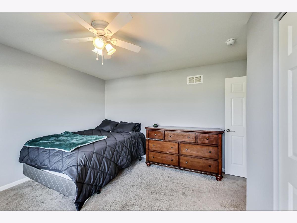
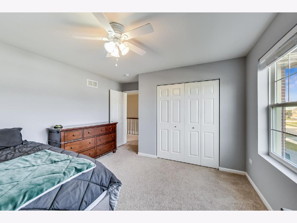
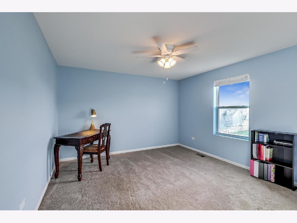
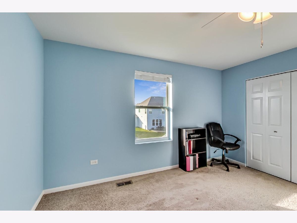
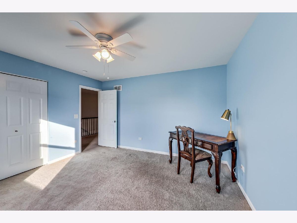
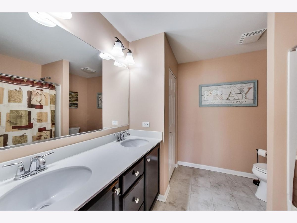
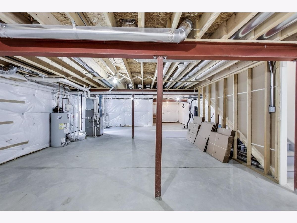
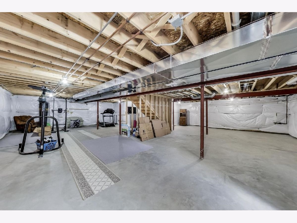
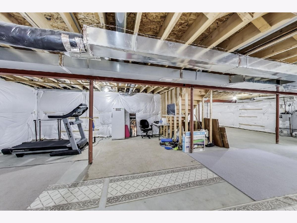
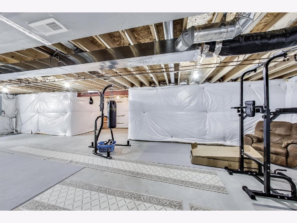
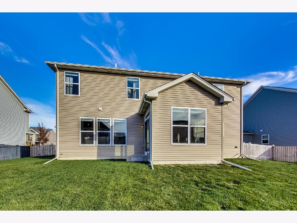
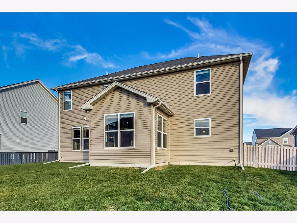
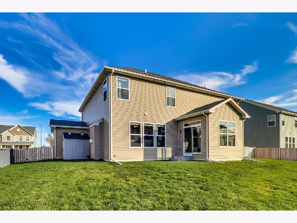
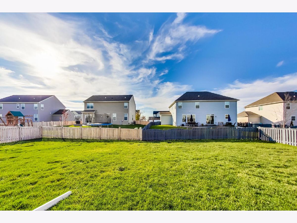
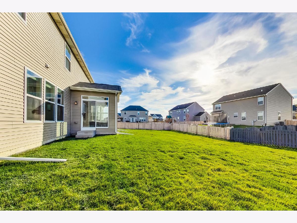
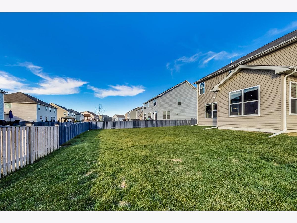
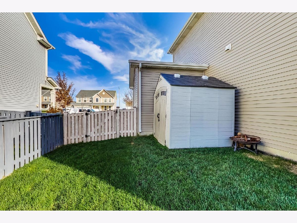
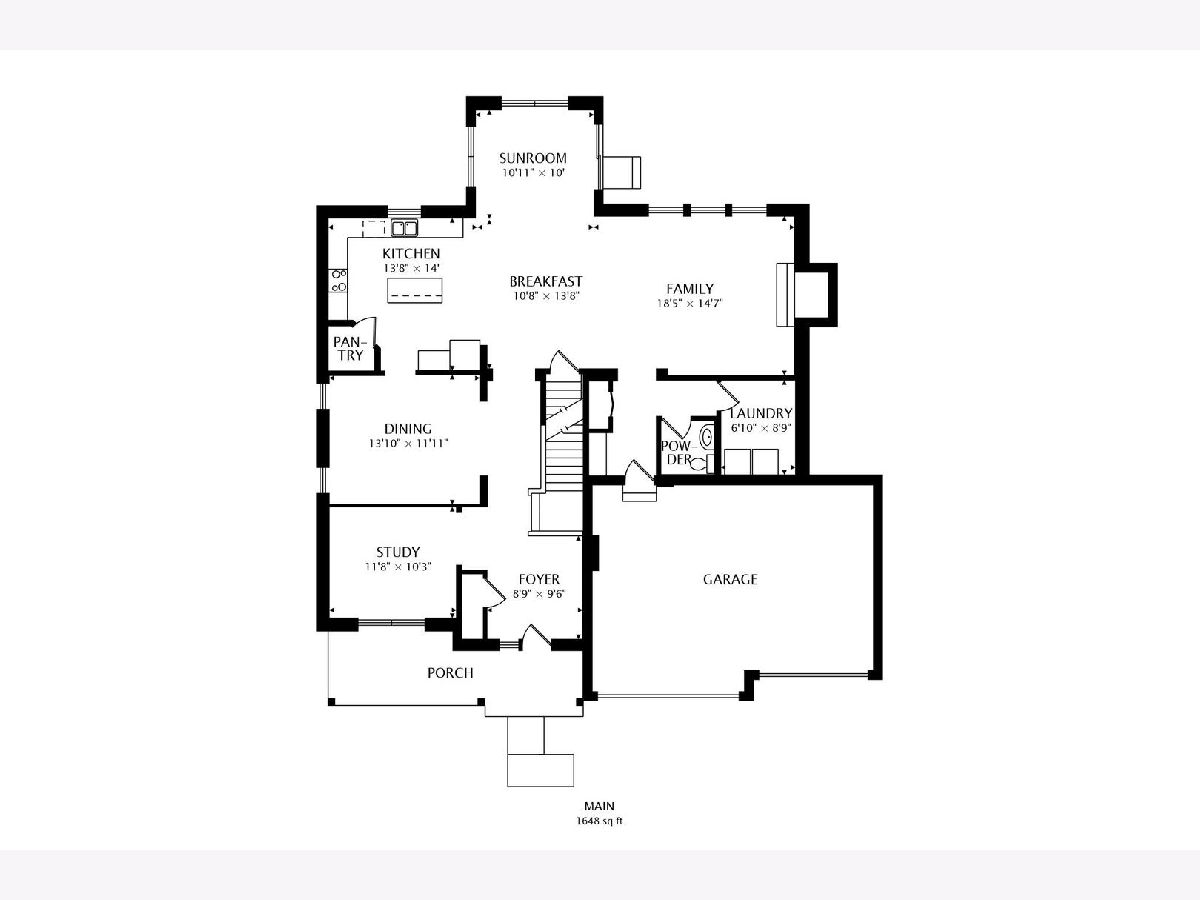
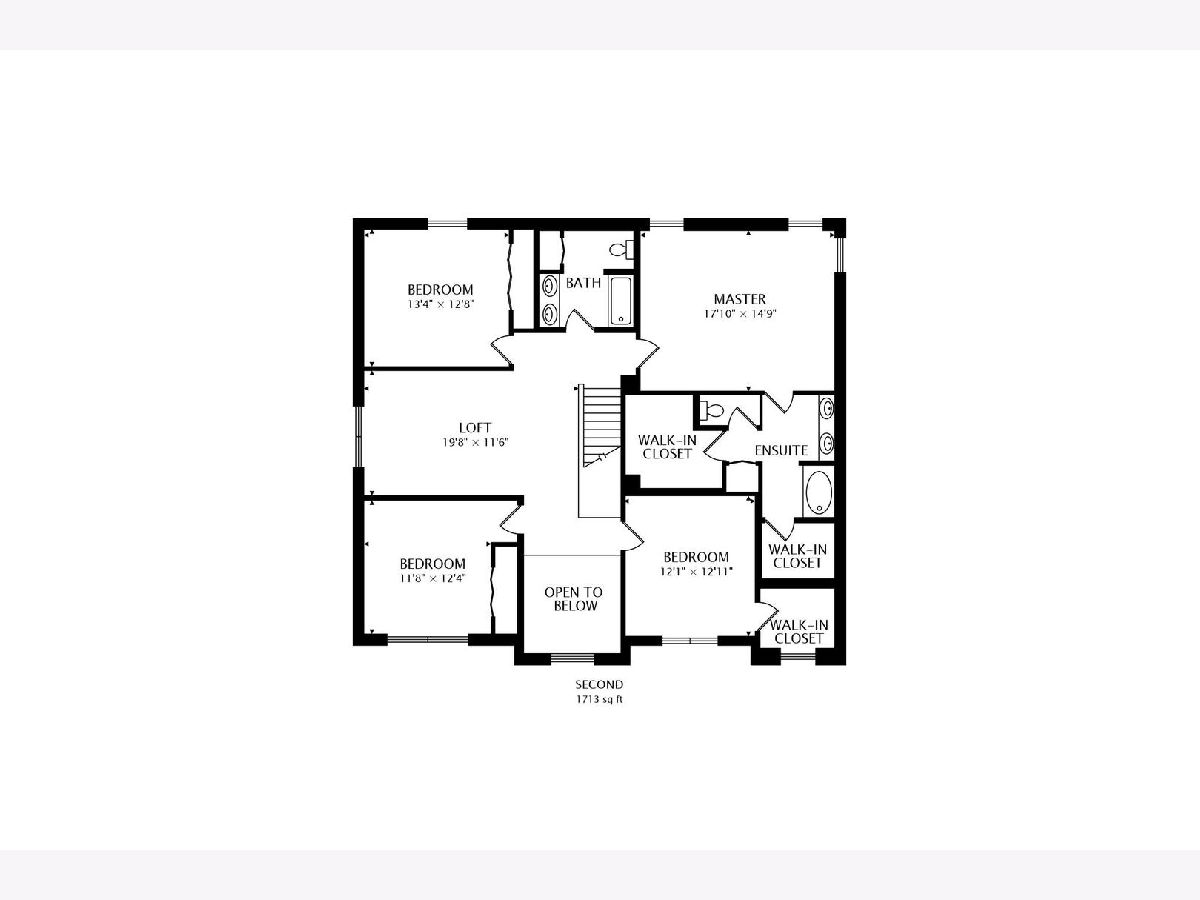
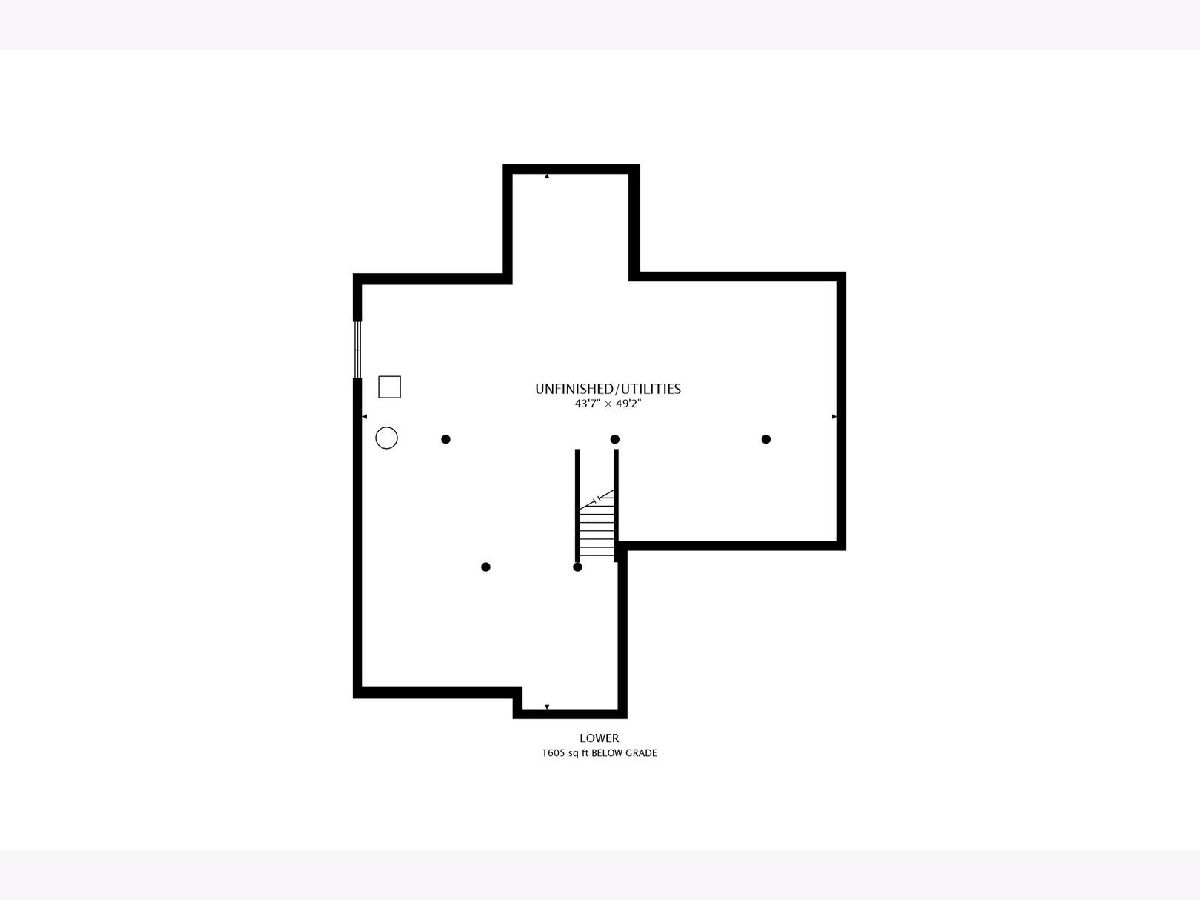
Room Specifics
Total Bedrooms: 4
Bedrooms Above Ground: 4
Bedrooms Below Ground: 0
Dimensions: —
Floor Type: Carpet
Dimensions: —
Floor Type: Carpet
Dimensions: —
Floor Type: Carpet
Full Bathrooms: 3
Bathroom Amenities: —
Bathroom in Basement: 0
Rooms: Breakfast Room,Den,Loft,Foyer
Basement Description: Unfinished
Other Specifics
| 3 | |
| Concrete Perimeter | |
| Asphalt | |
| Porch | |
| Fenced Yard | |
| 75 X 125 | |
| Unfinished | |
| Full | |
| First Floor Laundry | |
| Range, Microwave, Dishwasher, Refrigerator, Washer, Dryer, Disposal, Stainless Steel Appliance(s) | |
| Not in DB | |
| Clubhouse, Park, Pool, Tennis Court(s), Curbs, Sidewalks, Street Lights, Street Paved | |
| — | |
| — | |
| Gas Log |
Tax History
| Year | Property Taxes |
|---|---|
| 2021 | $9,297 |
| 2023 | $9,111 |
Contact Agent
Nearby Similar Homes
Nearby Sold Comparables
Contact Agent
Listing Provided By
@properties





