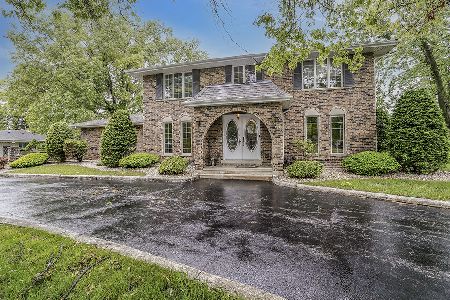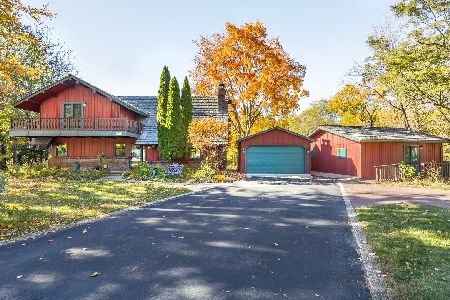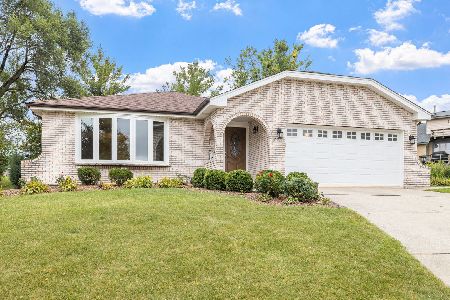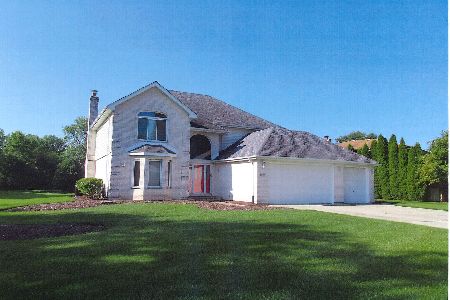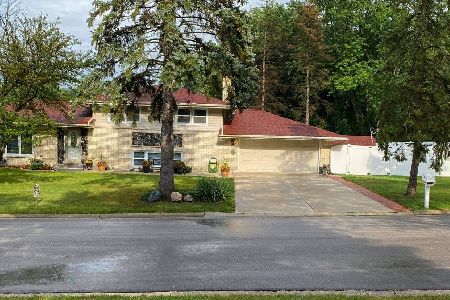14110 Shoshoni Drive, Homer Glen, Illinois 60491
$263,000
|
Sold
|
|
| Status: | Closed |
| Sqft: | 0 |
| Cost/Sqft: | — |
| Beds: | 3 |
| Baths: | 3 |
| Year Built: | 1972 |
| Property Taxes: | $6,109 |
| Days On Market: | 6125 |
| Lot Size: | 0,00 |
Description
Set high on a hill in desirable Chickasaw Hills is this wonderful split level home has much to offer. A modern eat-in kitchen with patio doors to the deck on one side and French doors to spacious Living Room on the other. Upper level has the bedrooms with a full master suite. Cozy lower level has a great fireplace and separate office with built-ins. Finished sub-basement! Huge yard,deck.Price reflects some needed TLC
Property Specifics
| Single Family | |
| — | |
| Quad Level | |
| 1972 | |
| Partial | |
| — | |
| No | |
| — |
| Will | |
| Chickasaw Hills | |
| 0 / Not Applicable | |
| None | |
| Lake Michigan | |
| Public Sewer | |
| 07154033 | |
| 1605023010310000 |
Nearby Schools
| NAME: | DISTRICT: | DISTANCE: | |
|---|---|---|---|
|
Grade School
Hadley Middle School |
33C | — | |
|
Middle School
Homer Junior High School |
33C | Not in DB | |
|
High School
Lockport Township High School |
205 | Not in DB | |
Property History
| DATE: | EVENT: | PRICE: | SOURCE: |
|---|---|---|---|
| 30 Apr, 2009 | Sold | $263,000 | MRED MLS |
| 20 Mar, 2009 | Under contract | $279,000 | MRED MLS |
| 6 Mar, 2009 | Listed for sale | $279,000 | MRED MLS |
Room Specifics
Total Bedrooms: 3
Bedrooms Above Ground: 3
Bedrooms Below Ground: 0
Dimensions: —
Floor Type: Hardwood
Dimensions: —
Floor Type: Hardwood
Full Bathrooms: 3
Bathroom Amenities: —
Bathroom in Basement: 0
Rooms: Den,Foyer,Recreation Room
Basement Description: Finished,Sub-Basement
Other Specifics
| 2 | |
| Concrete Perimeter | |
| Asphalt | |
| Deck | |
| Wooded | |
| 71X175X65X178 | |
| — | |
| Full | |
| Skylight(s) | |
| Range, Dishwasher, Refrigerator, Washer, Dryer | |
| Not in DB | |
| — | |
| — | |
| — | |
| — |
Tax History
| Year | Property Taxes |
|---|---|
| 2009 | $6,109 |
Contact Agent
Nearby Similar Homes
Nearby Sold Comparables
Contact Agent
Listing Provided By
Coldwell Banker The Real Estate Group

