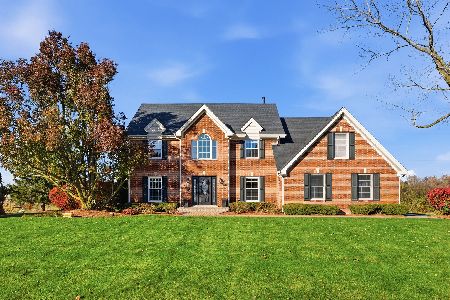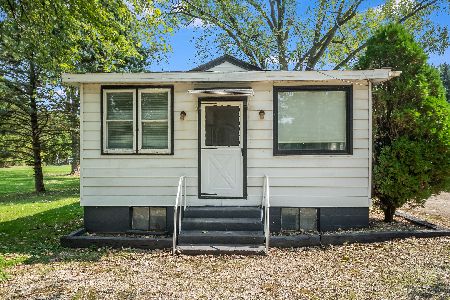14112 Elm Street, Homer Glen, Illinois 60491
$553,000
|
Sold
|
|
| Status: | Closed |
| Sqft: | 2,984 |
| Cost/Sqft: | $193 |
| Beds: | 3 |
| Baths: | 4 |
| Year Built: | 2002 |
| Property Taxes: | $7,930 |
| Days On Market: | 2248 |
| Lot Size: | 1,09 |
Description
Amazing, solid brick custom ranch that's nestled on a prime 1.1 acre wooded lot boasts an open floor plan, attention to detail, quality construction & upscale amenities throughout! Features: A gourmet kitchen with breakfast bar, custom 42" hickory cabinets, glass backsplash, island, large walk-in pantry & double oven; Spacious foyer adorned by decorative columns; Fantastic, vaulted great room with cozy stone fireplace & wet bar with beverage fridge; Formal dining room with decorative ceiling & gleaming hardwood flooring; Double door entry to master suite (in it's own wing of the house, separate from the other bedrooms) that offers a tray ceiling, huge, walk-in closet & private luxury bath with a whirlpool tub, separate shower & double vanity; French door from master & 2nd door from breakfast room to the large, parklike wooded yard with 14x12 shed complete with electric; Finished basement that offers a recreation room with 2nd fireplace, custom wet bar with built-in kegerator; office/workshop; 4th bedroom, full bath (potential related living) & plenty of storage; Extra deep 3 car garage. New roof & gutters in 2019.
Property Specifics
| Single Family | |
| — | |
| Ranch | |
| 2002 | |
| Full | |
| — | |
| No | |
| 1.09 |
| Will | |
| — | |
| 0 / Not Applicable | |
| None | |
| Private Well | |
| Septic-Private | |
| 10552565 | |
| 1605054060050000 |
Nearby Schools
| NAME: | DISTRICT: | DISTANCE: | |
|---|---|---|---|
|
Grade School
Walsh Elementary School |
92 | — | |
|
Middle School
Ludwig Elementary School |
92 | Not in DB | |
|
High School
Lockport Township High School |
205 | Not in DB | |
|
Alternate Junior High School
Oak Prairie Junior High School |
— | Not in DB | |
Property History
| DATE: | EVENT: | PRICE: | SOURCE: |
|---|---|---|---|
| 31 Jan, 2020 | Sold | $553,000 | MRED MLS |
| 31 Oct, 2019 | Under contract | $574,900 | MRED MLS |
| 19 Oct, 2019 | Listed for sale | $574,900 | MRED MLS |
Room Specifics
Total Bedrooms: 4
Bedrooms Above Ground: 3
Bedrooms Below Ground: 1
Dimensions: —
Floor Type: Hardwood
Dimensions: —
Floor Type: Hardwood
Dimensions: —
Floor Type: Carpet
Full Bathrooms: 4
Bathroom Amenities: Whirlpool,Separate Shower,Double Sink
Bathroom in Basement: 1
Rooms: Office,Foyer
Basement Description: Finished
Other Specifics
| 3 | |
| Concrete Perimeter | |
| Circular | |
| Patio, Storms/Screens | |
| Landscaped,Wooded | |
| 242X212X242X189 | |
| Pull Down Stair | |
| Full | |
| Vaulted/Cathedral Ceilings, Bar-Wet, Hardwood Floors, First Floor Bedroom, In-Law Arrangement, First Floor Laundry, First Floor Full Bath, Walk-In Closet(s) | |
| Double Oven, Microwave, Dishwasher, Refrigerator, Washer, Dryer, Stainless Steel Appliance(s), Water Softener Owned | |
| Not in DB | |
| — | |
| — | |
| — | |
| Gas Log, Gas Starter |
Tax History
| Year | Property Taxes |
|---|---|
| 2020 | $7,930 |
Contact Agent
Nearby Similar Homes
Nearby Sold Comparables
Contact Agent
Listing Provided By
Century 21 Affiliated








