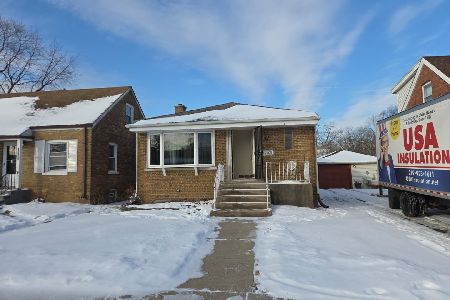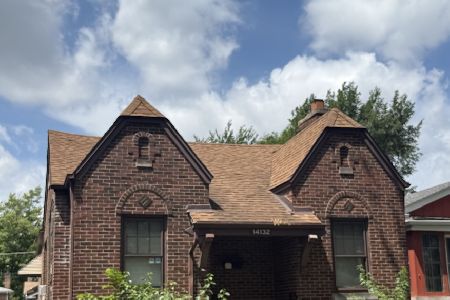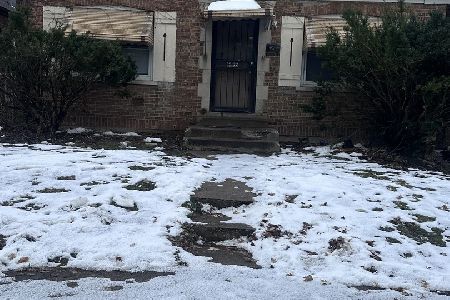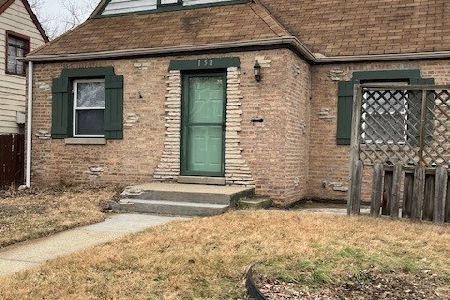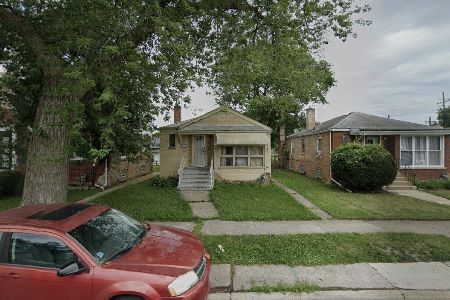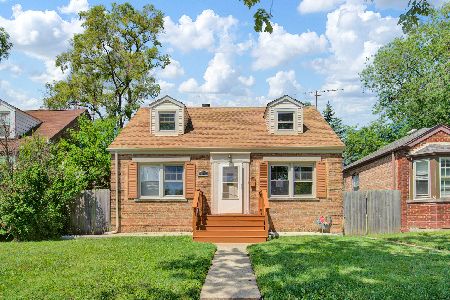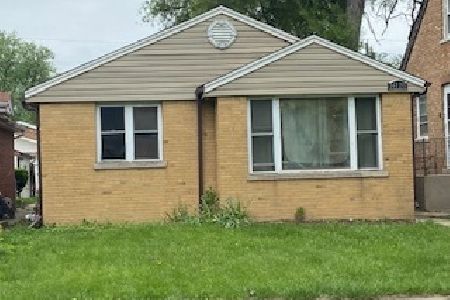14114 Dearborn Street, Riverdale, Illinois 60827
$134,000
|
Sold
|
|
| Status: | Closed |
| Sqft: | 0 |
| Cost/Sqft: | — |
| Beds: | 4 |
| Baths: | 2 |
| Year Built: | 1942 |
| Property Taxes: | $6,030 |
| Days On Market: | 1134 |
| Lot Size: | 0,12 |
Description
Beautiful All Brick Cape Cod with Four Bedrooms & Finished Basement NOW AVAILABLE in Riverdale! This Home features New Gray Wood Plank Laminate Flooring, Fresh Paint, New Lighting & Ceiling Fans Throughout. White Six Panel Doors, Base and Trim. Eat-in Kitchen Includes White Cabinets, New Ceramic Backsplash, Countertop & Sink/Faucet. Bathrooms Feature New Toilets and Vanities. The Main Floor Includes a Large Full Bathroom & Two Bedrooms. As You Walk Up the Stairs, You Will Come Upon Another Two Bedrooms. Downstairs Includes an Entertainment Room, Half Bathroom, Storage Space and Large Laundry Room. Huge, Cozy Back Yard Includes Fenced Yard and Spacious 1.5 Car Garage. Home has been Recently Tuckpointed and has New Gutters. Located on a Great Street near Downtown Riverdale! FHA Approved with Closing Costs Available, Already Passed Village Inspection! Welcome Home!
Property Specifics
| Single Family | |
| — | |
| — | |
| 1942 | |
| — | |
| — | |
| No | |
| 0.12 |
| Cook | |
| — | |
| 0 / Not Applicable | |
| — | |
| — | |
| — | |
| 11699115 | |
| 29042300460000 |
Nearby Schools
| NAME: | DISTRICT: | DISTANCE: | |
|---|---|---|---|
|
Grade School
Park Elementary School |
148 | — | |
|
Middle School
Roosevelt Junior High School |
148 | Not in DB | |
|
High School
Thornton Township High School |
205 | Not in DB | |
Property History
| DATE: | EVENT: | PRICE: | SOURCE: |
|---|---|---|---|
| 29 Jan, 2010 | Sold | $8,500 | MRED MLS |
| 15 Oct, 2009 | Under contract | $8,900 | MRED MLS |
| 25 Sep, 2009 | Listed for sale | $8,900 | MRED MLS |
| 3 May, 2023 | Sold | $134,000 | MRED MLS |
| 4 Apr, 2023 | Under contract | $139,900 | MRED MLS |
| 11 Jan, 2023 | Listed for sale | $139,900 | MRED MLS |
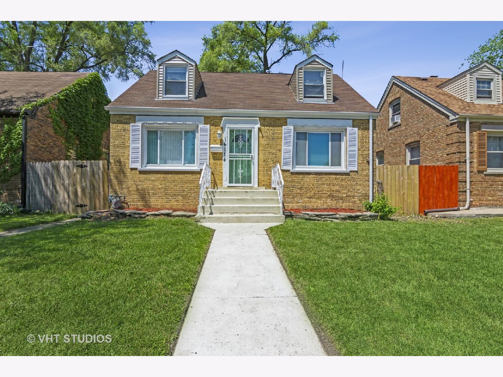
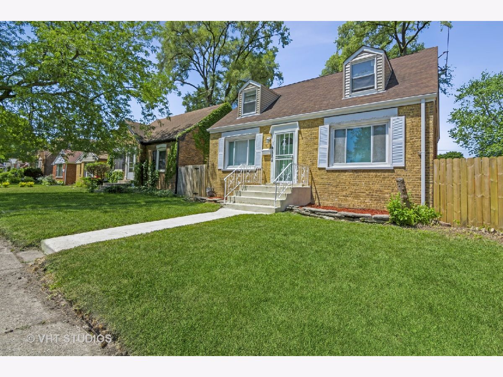
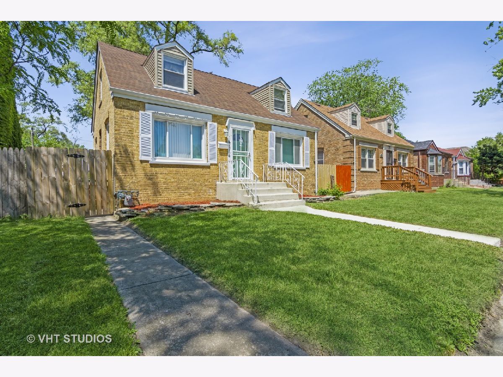
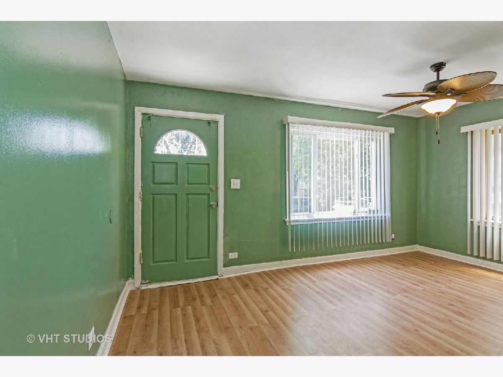
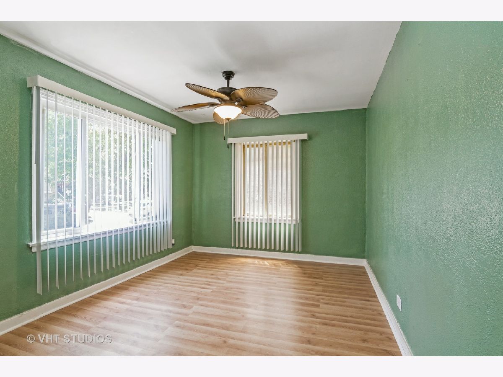
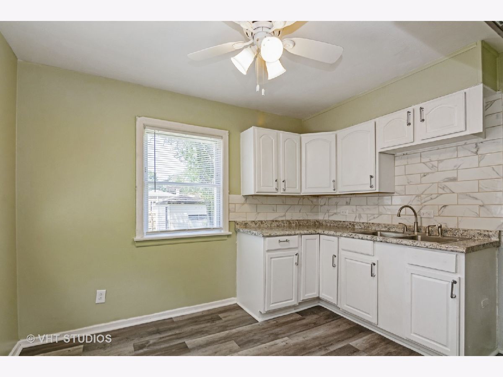
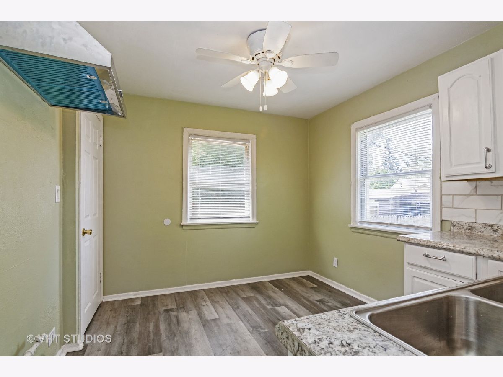
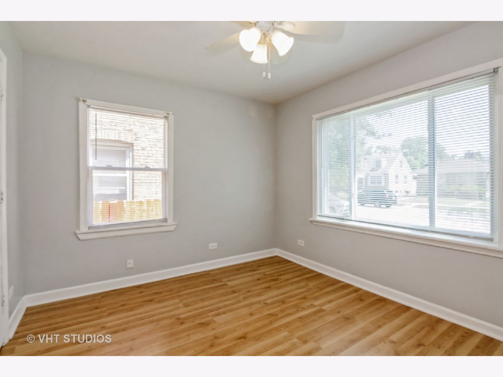
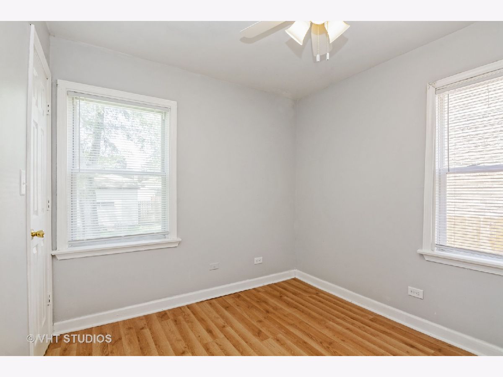
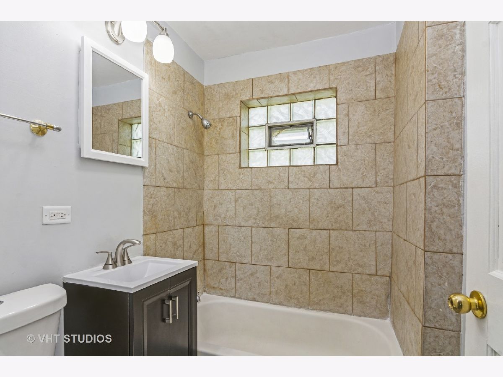
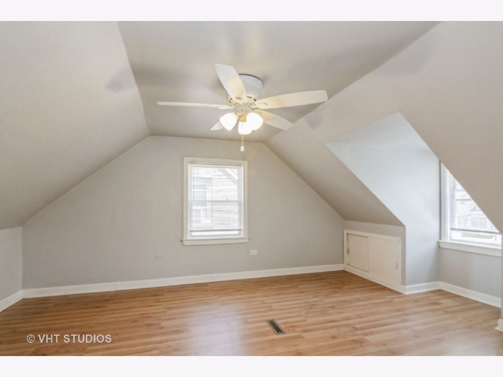
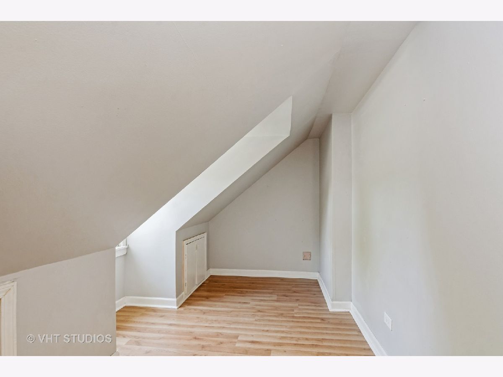
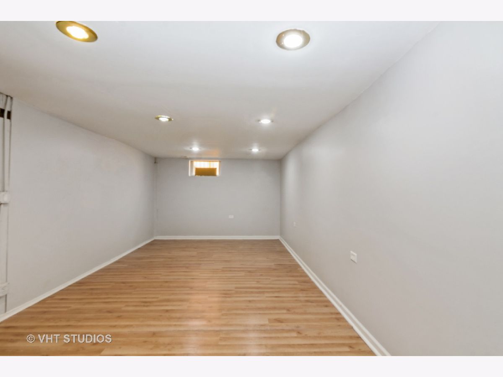
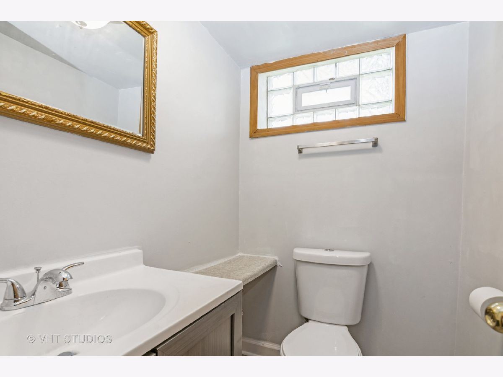
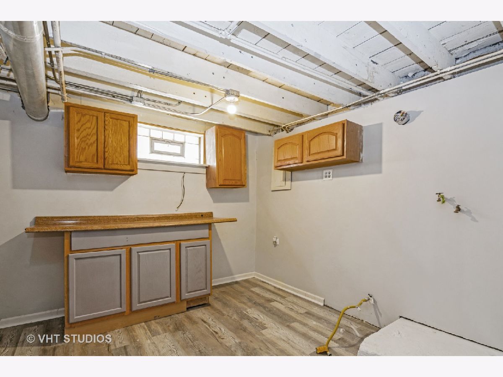
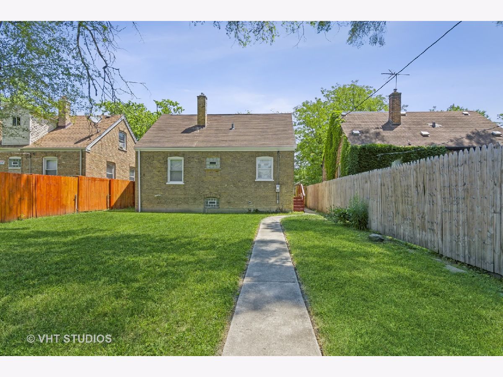
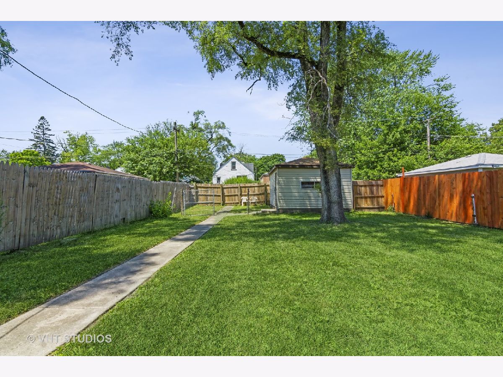
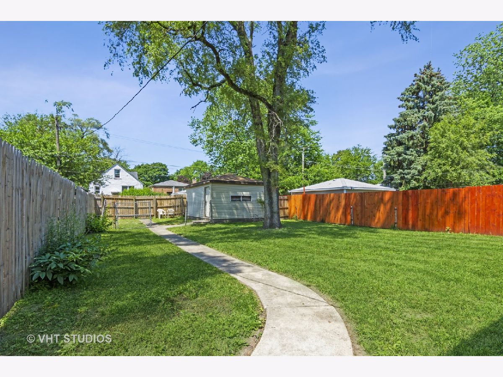
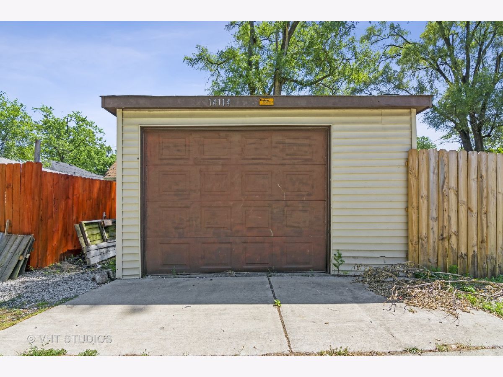
Room Specifics
Total Bedrooms: 4
Bedrooms Above Ground: 4
Bedrooms Below Ground: 0
Dimensions: —
Floor Type: —
Dimensions: —
Floor Type: —
Dimensions: —
Floor Type: —
Full Bathrooms: 2
Bathroom Amenities: Soaking Tub
Bathroom in Basement: 0
Rooms: —
Basement Description: Finished
Other Specifics
| 1.5 | |
| — | |
| Off Alley | |
| — | |
| — | |
| 42X122 | |
| Dormer | |
| — | |
| — | |
| — | |
| Not in DB | |
| — | |
| — | |
| — | |
| — |
Tax History
| Year | Property Taxes |
|---|---|
| 2010 | $3,043 |
| 2023 | $6,030 |
Contact Agent
Nearby Similar Homes
Nearby Sold Comparables
Contact Agent
Listing Provided By
Martello Realty Group LLC

