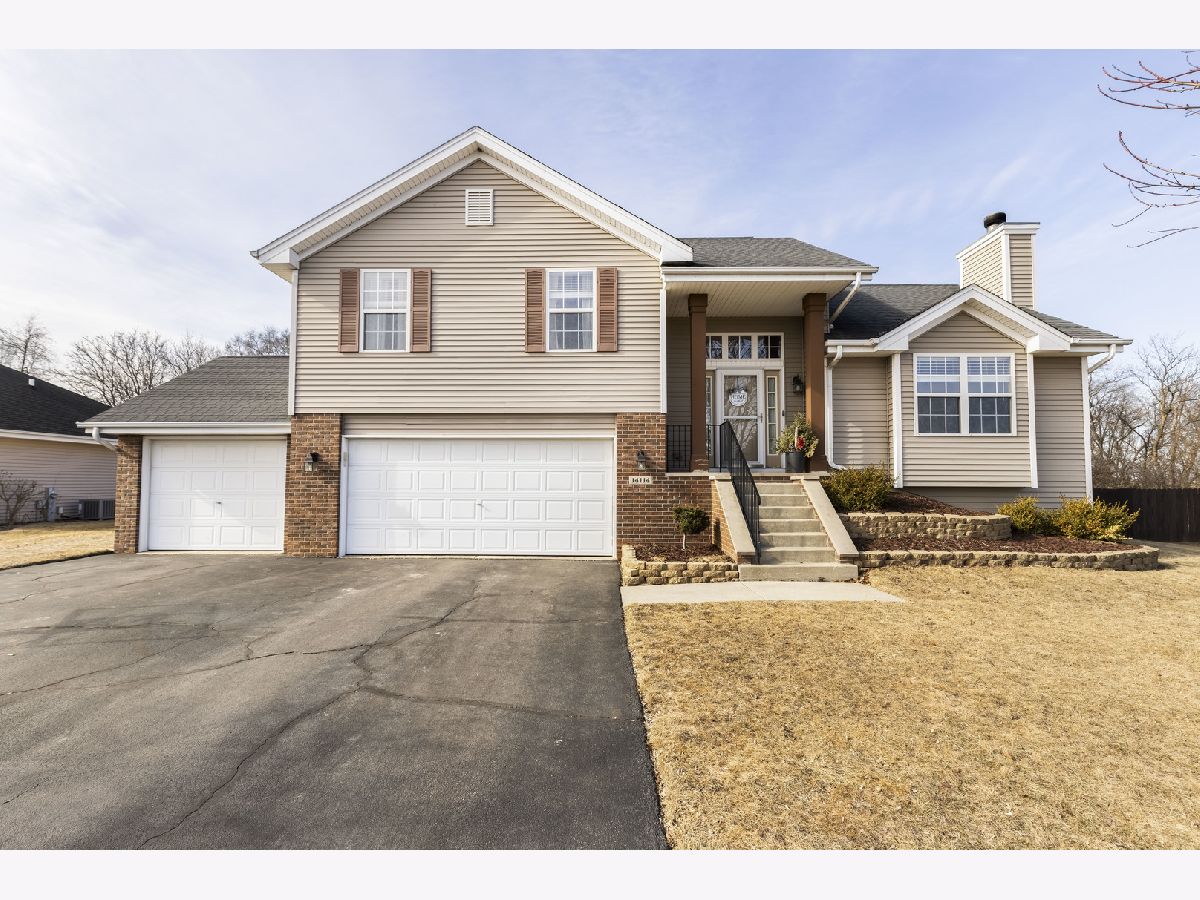14114 Prairie Commons Lane, South Beloit, Illinois 61080
$290,000
|
Sold
|
|
| Status: | Closed |
| Sqft: | 1,437 |
| Cost/Sqft: | $160 |
| Beds: | 3 |
| Baths: | 2 |
| Year Built: | 2007 |
| Property Taxes: | $5,892 |
| Days On Market: | 322 |
| Lot Size: | 0,31 |
Description
Welcome to your dream home! This stunning 4-bedroom, 2-bath residence offers approximately 1,800 sq ft of beautifully designed living space. Step into a bright foyer leading to a cozy living room featuring a gorgeous stone fireplace, vaulted ceilings, and ample natural light from large windows. The updated kitchen is equipped with newer stainless steel appliances and modern light fixtures, complemented by the convenience of first-floor laundry. The primary suite includes an ensuite bathroom and a spacious walk-in closet for your comfort. The finished basement adds versatility with a recreation room and a fourth bedroom, along with plumbing roughed in for a third bathroom. Enjoy outdoor living in the large yard, featuring two expansive decks and pool-perfect for entertaining. Completing this charming home is an oversized three-car garage, offering plenty of storage. Located in Prairie Hill and Hononegah school districts. Don't miss out-schedule your showing today!
Property Specifics
| Single Family | |
| — | |
| — | |
| 2007 | |
| — | |
| — | |
| No | |
| 0.31 |
| Winnebago | |
| — | |
| — / Not Applicable | |
| — | |
| — | |
| — | |
| 12286076 | |
| 0416277009 |
Property History
| DATE: | EVENT: | PRICE: | SOURCE: |
|---|---|---|---|
| 6 Jul, 2007 | Sold | $153,875 | MRED MLS |
| 9 Apr, 2007 | Under contract | $153,875 | MRED MLS |
| 9 Apr, 2007 | Listed for sale | $153,875 | MRED MLS |
| 11 Mar, 2025 | Sold | $290,000 | MRED MLS |
| 4 Mar, 2025 | Under contract | $230,000 | MRED MLS |
| 4 Mar, 2025 | Listed for sale | $230,000 | MRED MLS |

Room Specifics
Total Bedrooms: 4
Bedrooms Above Ground: 3
Bedrooms Below Ground: 1
Dimensions: —
Floor Type: —
Dimensions: —
Floor Type: —
Dimensions: —
Floor Type: —
Full Bathrooms: 2
Bathroom Amenities: —
Bathroom in Basement: 0
Rooms: —
Basement Description: Partially Finished
Other Specifics
| 3 | |
| — | |
| — | |
| — | |
| — | |
| 80.28X113.69X146.1X137.26 | |
| — | |
| — | |
| — | |
| — | |
| Not in DB | |
| — | |
| — | |
| — | |
| — |
Tax History
| Year | Property Taxes |
|---|---|
| 2025 | $5,892 |
Contact Agent
Nearby Similar Homes
Nearby Sold Comparables
Contact Agent
Listing Provided By
Dickerson & Nieman Realtors - Rockford




