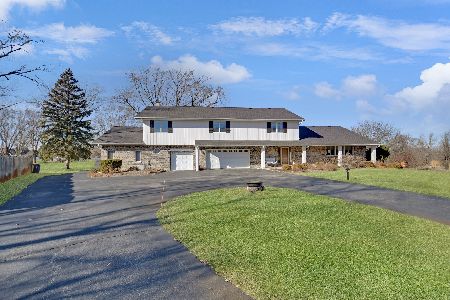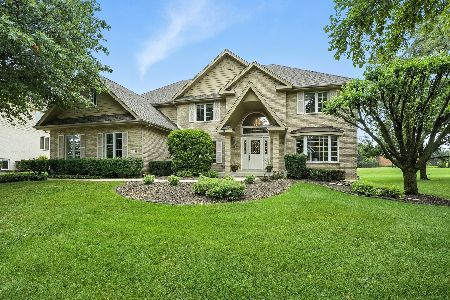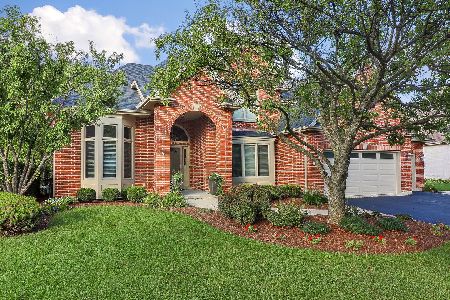14116 Persimmon Drive, Orland Park, Illinois 60467
$850,000
|
Sold
|
|
| Status: | Closed |
| Sqft: | 6,900 |
| Cost/Sqft: | $130 |
| Beds: | 6 |
| Baths: | 5 |
| Year Built: | 1999 |
| Property Taxes: | $11,195 |
| Days On Market: | 1313 |
| Lot Size: | 0,00 |
Description
Stunning home in the desired Persimmon Ridge Subdivision of Orland Park! This elegant home features eye-catching architectural designs. Exterior features include brick, mature trees for privacy, huge 16x32 composite decking and a sprinkler system. The home also has an extra large 3 car garage with new (2021) garage doors. The interior of the property has endless unique features including a beautiful foyer and a custom built staircase. The dining room features oak hardwood flooring and walnut border, giving it that extra touch. The kitchen has abundant cabinet and counter space for all your cooking and entertaining needs. The family room has a beautiful brick fireplace and extra large windows with custom drapes. This exquisite home has 6 generously sized bedrooms with enormously sized walk-in closets, and an extra large finished basement with fireplace and a second kitchen. Full home vacuum system. Both A/C units are 4 years old. Dishwasher (2022) Oven (2019) Cooktop (2020) This home has too much to list, so you must see it for yourself. Conveniently located near shopping and two Metra stations.
Property Specifics
| Single Family | |
| — | |
| — | |
| 1999 | |
| — | |
| — | |
| No | |
| — |
| Will | |
| — | |
| — / Not Applicable | |
| — | |
| — | |
| — | |
| 11435615 | |
| 2705307005000000 |
Property History
| DATE: | EVENT: | PRICE: | SOURCE: |
|---|---|---|---|
| 23 Aug, 2022 | Sold | $850,000 | MRED MLS |
| 8 Jul, 2022 | Under contract | $895,000 | MRED MLS |
| 15 Jun, 2022 | Listed for sale | $895,000 | MRED MLS |
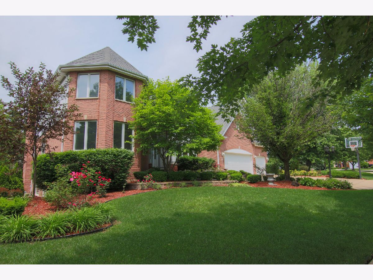
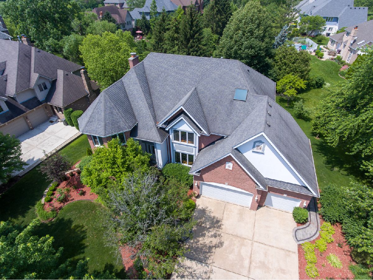
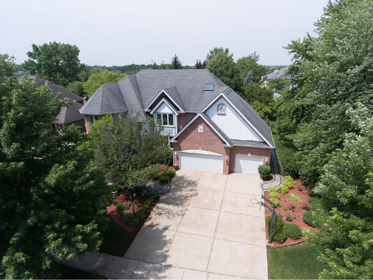
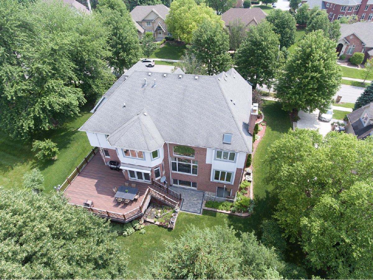
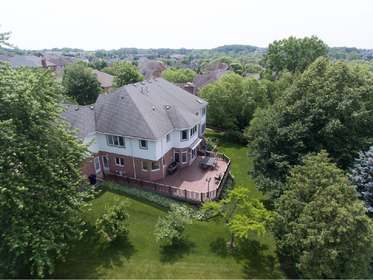
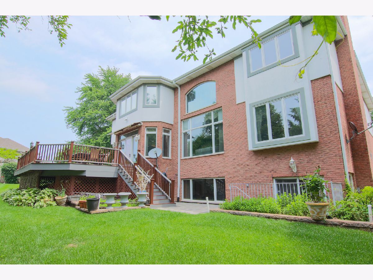
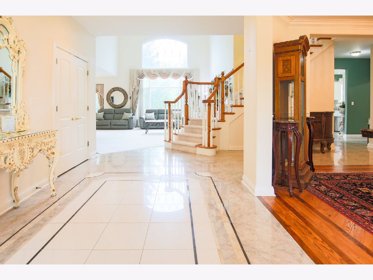
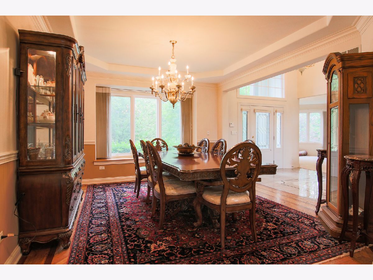
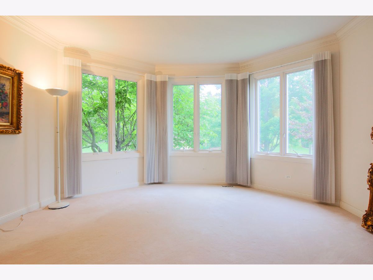
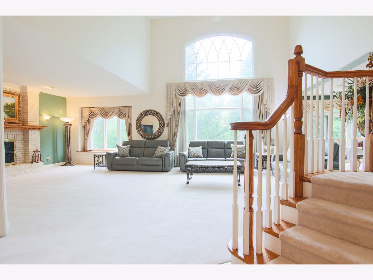
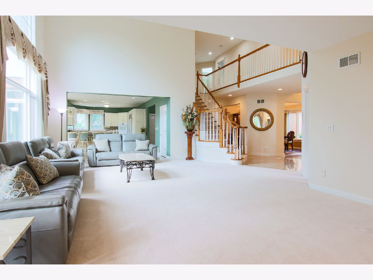
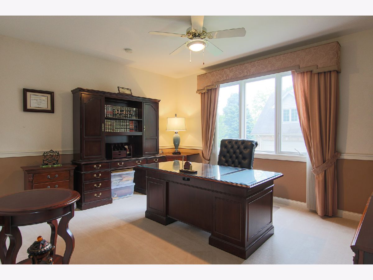
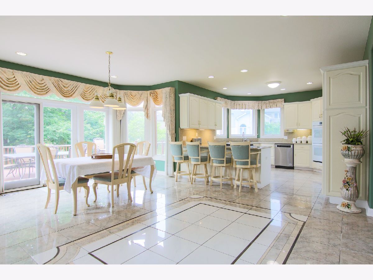
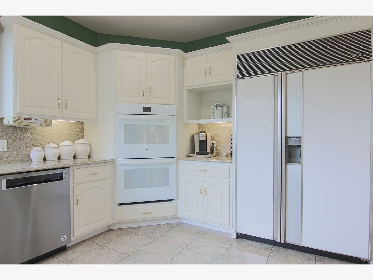
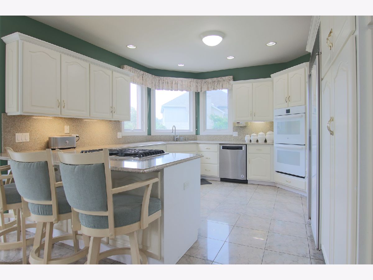
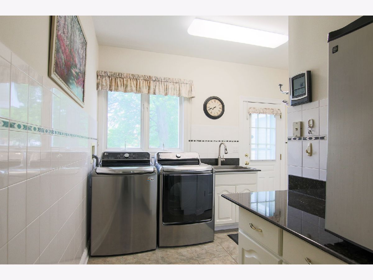
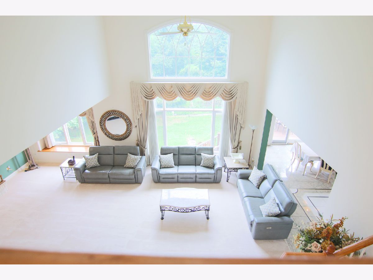
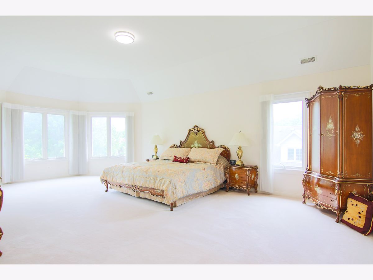
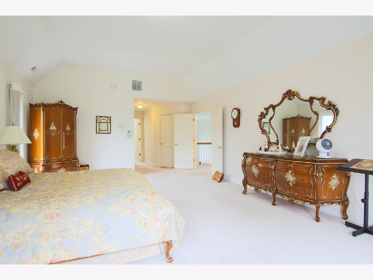
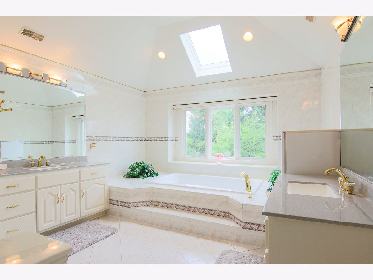
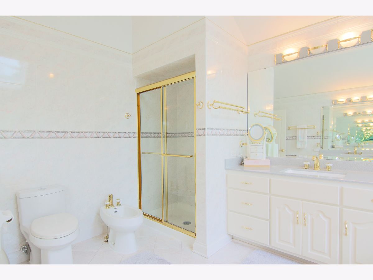
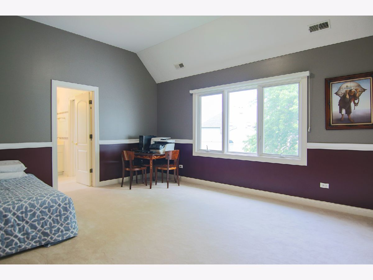
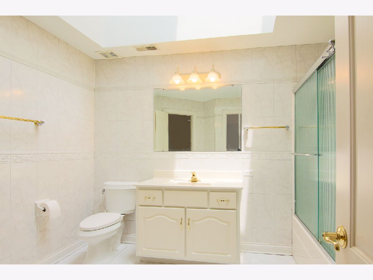
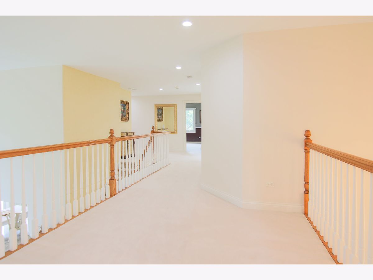
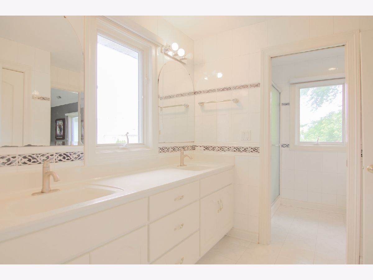
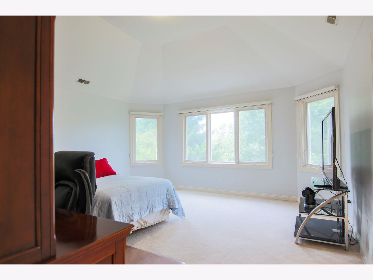
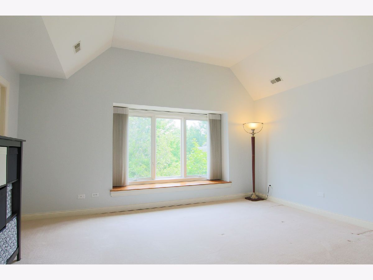
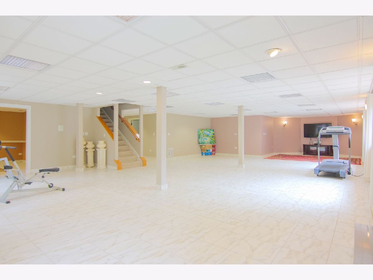
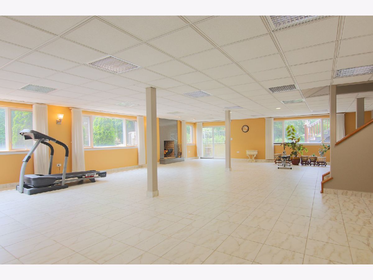
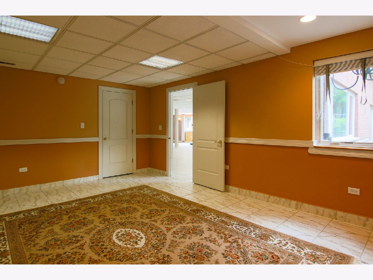
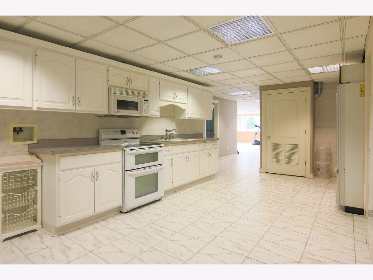
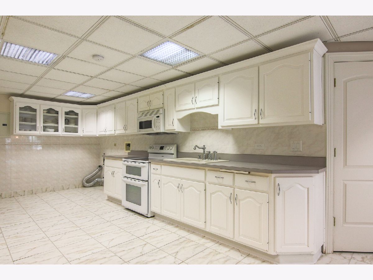
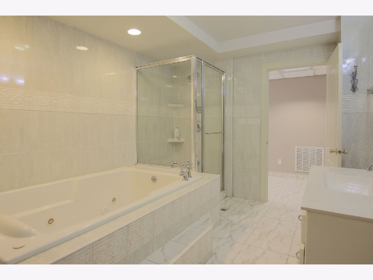
Room Specifics
Total Bedrooms: 6
Bedrooms Above Ground: 6
Bedrooms Below Ground: 0
Dimensions: —
Floor Type: —
Dimensions: —
Floor Type: —
Dimensions: —
Floor Type: —
Dimensions: —
Floor Type: —
Dimensions: —
Floor Type: —
Full Bathrooms: 5
Bathroom Amenities: Whirlpool,Separate Shower,Double Sink,Bidet
Bathroom in Basement: 1
Rooms: —
Basement Description: Finished,Rec/Family Area,Sleeping Area,Storage Space,Walk-Up Access
Other Specifics
| 3 | |
| — | |
| — | |
| — | |
| — | |
| 132X135 | |
| — | |
| — | |
| — | |
| — | |
| Not in DB | |
| — | |
| — | |
| — | |
| — |
Tax History
| Year | Property Taxes |
|---|---|
| 2022 | $11,195 |
Contact Agent
Nearby Similar Homes
Nearby Sold Comparables
Contact Agent
Listing Provided By
Pearson Realty Group

