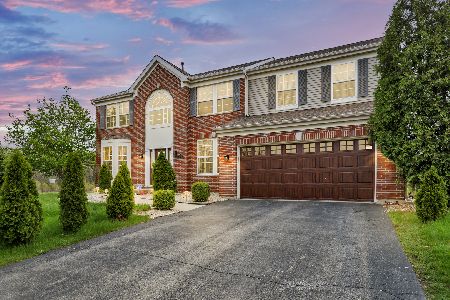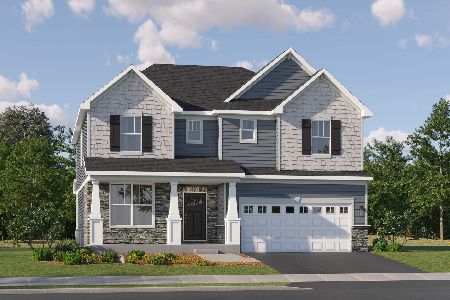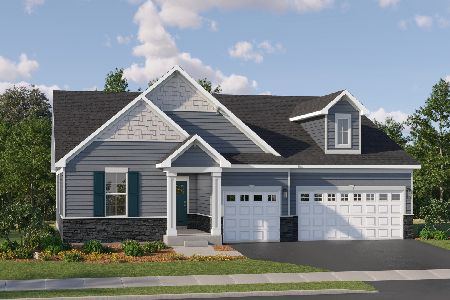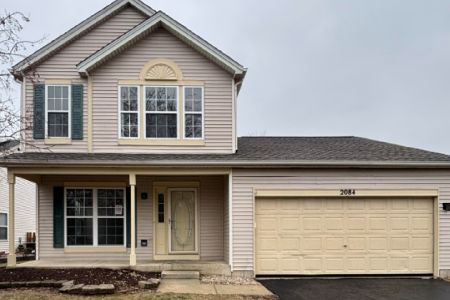14117 Hunt Club Lane, Plainfield, Illinois 60544
$398,000
|
Sold
|
|
| Status: | Closed |
| Sqft: | 2,360 |
| Cost/Sqft: | $168 |
| Beds: | 4 |
| Baths: | 4 |
| Year Built: | 2001 |
| Property Taxes: | $7,802 |
| Days On Market: | 1593 |
| Lot Size: | 0,26 |
Description
This beautiful 2 story in The Reserve has everything you are looking for. Walk into the 2 story foyer and see all this home has to offer. The 1st floor den is the perfect space for a home office. The foyer, living room, dining room and den all have new dark wood laminate flooring. The kitchen features a large center island, gray countertops, pantry and an eating area with a door that opens to the great backyard! The kitchen opens to the family room with a gas start fireplace and many windows to enjoy the view. Relax in the spacious master suite with wood laminate flooring, large walk-in closet and luxury bath with a corner soaking tub and separate shower. The upstairs has three additional nice size bedrooms and a second bath. The full finished basement with luxury vinyl trendy flooring is definitely a place you will want to be. With a 5th bedroom and full bath it is the perfect get away. If you love to entertain, this is the backyard for you! (Bonus!! The yard has an inground sprinkler system!) The large maintenance free deck with built-in lighting and the oversized paver patio are the perfect spots to entertain or just relax and enjoy the pond view. Plenty of new paint and all new carpet make this home ready to move into. There is a 1st floor laundry/mudroom, plus a laundry hook-up in the basement. Easy access to I55, shopping, restaurants and downtown. You don't want to miss this!!
Property Specifics
| Single Family | |
| — | |
| — | |
| 2001 | |
| English | |
| — | |
| No | |
| 0.26 |
| Will | |
| The Reserve | |
| — / Not Applicable | |
| None | |
| Lake Michigan | |
| Public Sewer | |
| 11251197 | |
| 0302404082000000 |
Nearby Schools
| NAME: | DISTRICT: | DISTANCE: | |
|---|---|---|---|
|
Grade School
Bess Eichelberger Elementary Sch |
202 | — | |
|
Middle School
John F Kennedy Middle School |
202 | Not in DB | |
|
High School
Plainfield East High School |
202 | Not in DB | |
Property History
| DATE: | EVENT: | PRICE: | SOURCE: |
|---|---|---|---|
| 15 Nov, 2021 | Sold | $398,000 | MRED MLS |
| 20 Oct, 2021 | Under contract | $397,500 | MRED MLS |
| 20 Oct, 2021 | Listed for sale | $397,500 | MRED MLS |
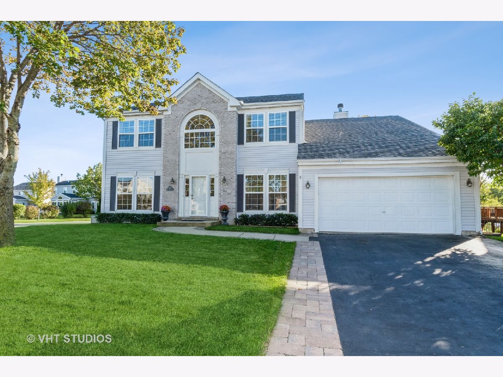

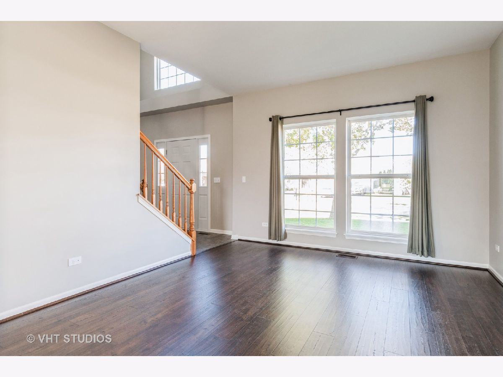

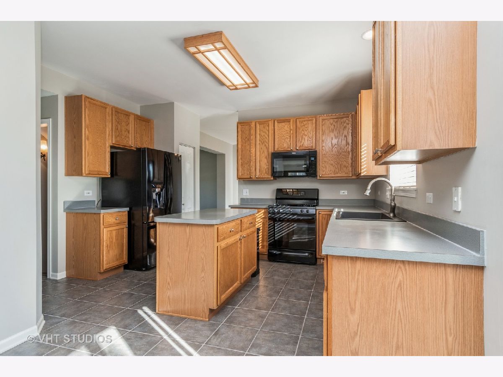
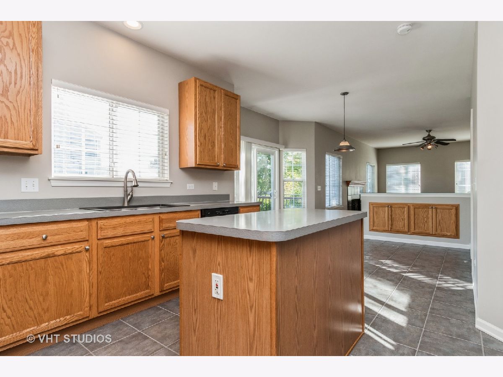
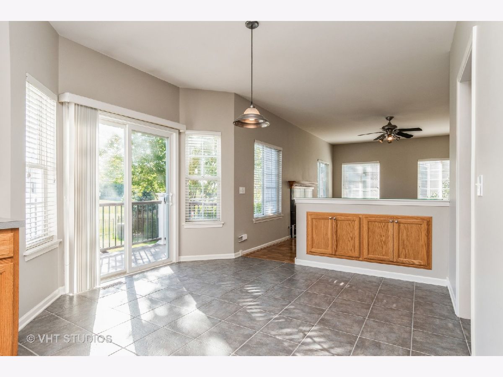
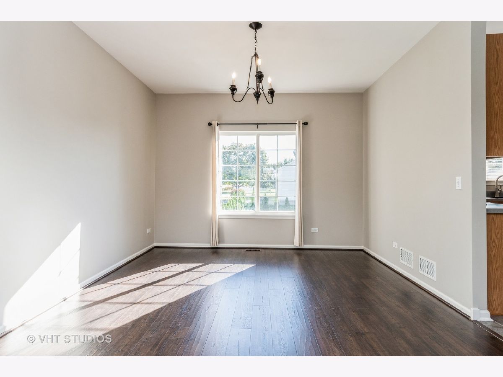

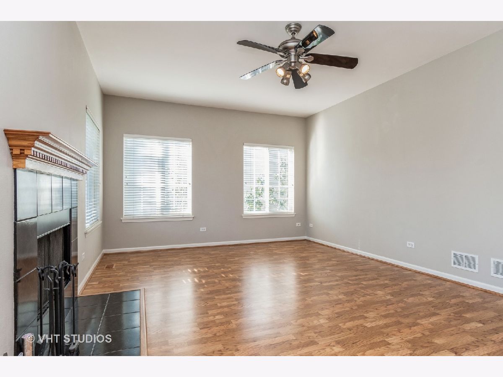
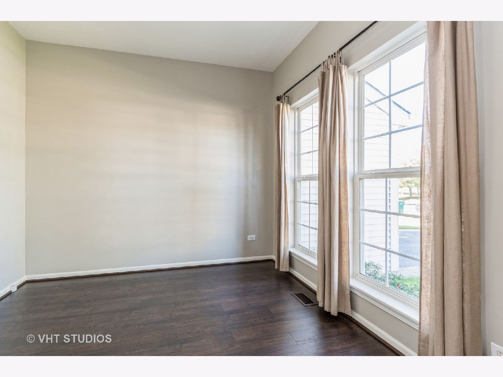
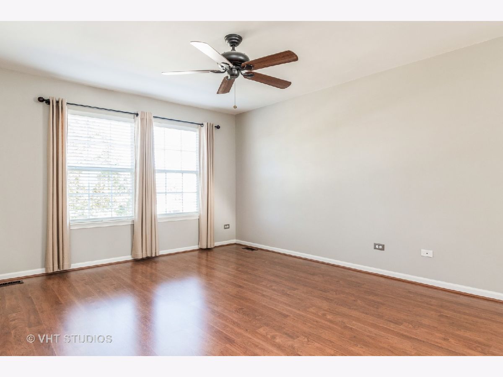
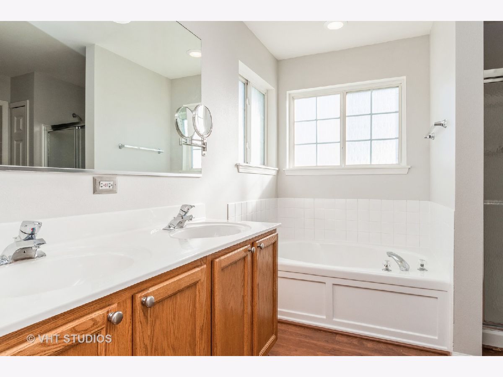
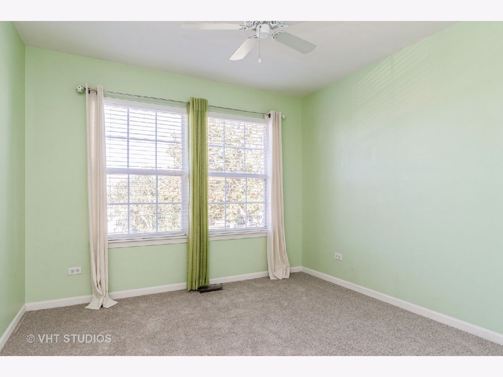
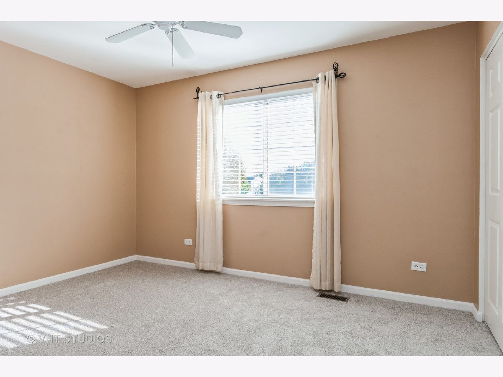
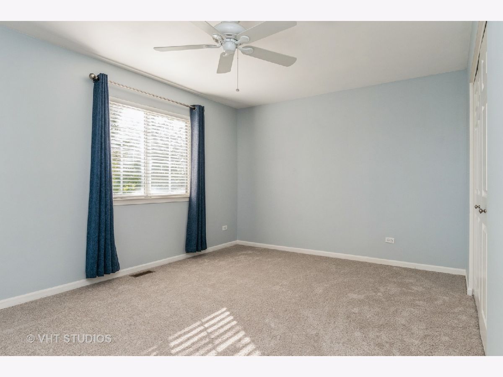
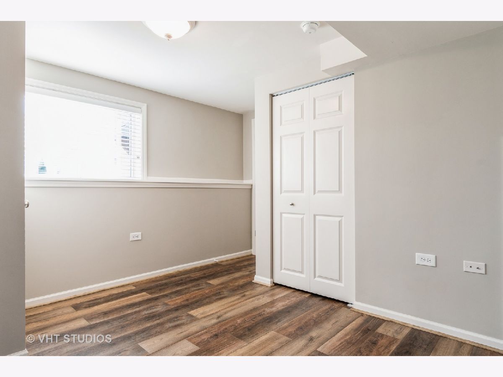

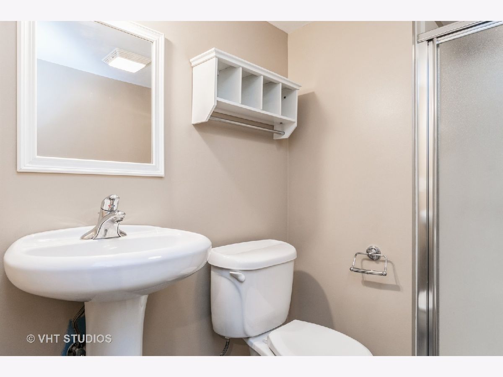

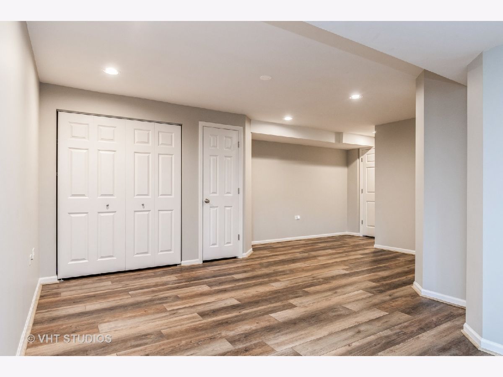
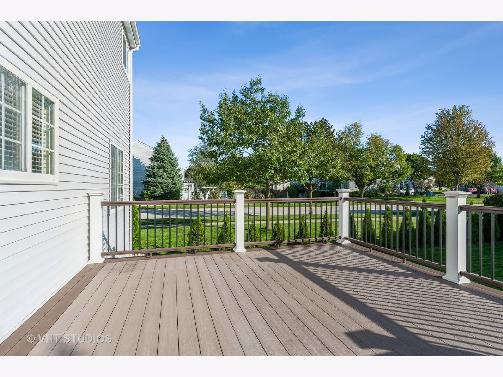
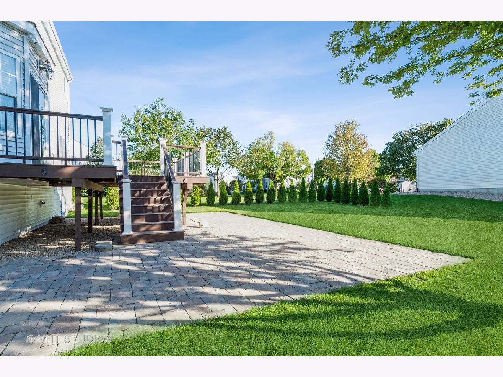




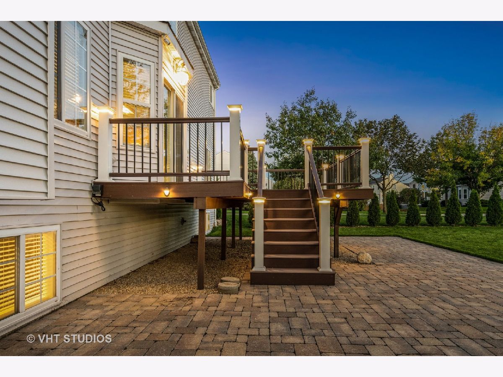

Room Specifics
Total Bedrooms: 5
Bedrooms Above Ground: 4
Bedrooms Below Ground: 1
Dimensions: —
Floor Type: Carpet
Dimensions: —
Floor Type: Carpet
Dimensions: —
Floor Type: Carpet
Dimensions: —
Floor Type: —
Full Bathrooms: 4
Bathroom Amenities: Separate Shower,Double Sink,Soaking Tub
Bathroom in Basement: 1
Rooms: Bedroom 5,Den,Recreation Room
Basement Description: Finished,Lookout
Other Specifics
| 2 | |
| — | |
| Asphalt,Concrete | |
| Deck, Brick Paver Patio | |
| Corner Lot,Partial Fencing | |
| 80X140 | |
| Unfinished | |
| Full | |
| Wood Laminate Floors, First Floor Laundry, Walk-In Closet(s), Ceiling - 9 Foot, Separate Dining Room | |
| Range, Microwave, Dishwasher, Refrigerator, Washer, Dryer | |
| Not in DB | |
| Lake, Curbs, Sidewalks, Street Lights, Street Paved | |
| — | |
| — | |
| Wood Burning, Gas Starter |
Tax History
| Year | Property Taxes |
|---|---|
| 2021 | $7,802 |
Contact Agent
Nearby Similar Homes
Nearby Sold Comparables
Contact Agent
Listing Provided By
Baird & Warner

