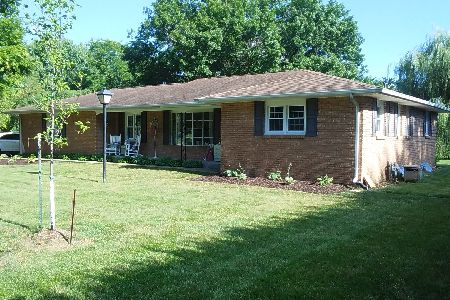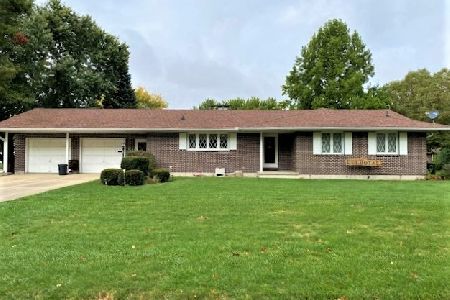1412 35th Street, Sterling, Illinois 61081
$220,000
|
Sold
|
|
| Status: | Closed |
| Sqft: | 2,010 |
| Cost/Sqft: | $114 |
| Beds: | 4 |
| Baths: | 3 |
| Year Built: | 1968 |
| Property Taxes: | $3,736 |
| Days On Market: | 1544 |
| Lot Size: | 0,00 |
Description
Oh My! What a Beautiful Home! Comfy, cozy 4 bedroom, 2 1/2 bath 2 story home in Colonial Acres Subdivision on the edge of Sterling. Open front porch. Beautiful curved staircase. Tastefully decorated with new flooring and paint throughout. Comfortable living room with bow window. New kitchen (2018) - new cabinets with rollouts, quartz countertops, Slate appliances, tile flooring, chair rail, and lighting. Separate formal dining room with tile flooring. Cozy main floor family room with wood floor and wood fireplace. 1/2 bath on main level. Bedroom with hardwood floor makes the perfect office space. 3 upper level bedrooms with fresh paint and lighted closets. Main bath and master bath both remodeled with new cast iron tub/shower and subway tile. 6 panel door, solid wood trim and new blinds throughout. Unfinished basement offers tons of storage, laundry sink and 2 washers/2 dryers included. Water Heater (2021). Water Softener (2018). Sump pump with battery backup (2018). Central vac. Some new windows. Updated electrical. (Gas line to fireplace not hooked up). New septic line from house to tank (2019). Refrigerator in garage stays. Pretty backyard with mature trees and 12'x22' patio.
Property Specifics
| Single Family | |
| — | |
| — | |
| 1968 | |
| Full | |
| — | |
| No | |
| — |
| Whiteside | |
| — | |
| — / Not Applicable | |
| None | |
| Public | |
| Septic-Private | |
| 11243236 | |
| 11103280100000 |
Property History
| DATE: | EVENT: | PRICE: | SOURCE: |
|---|---|---|---|
| 29 May, 2018 | Sold | $142,500 | MRED MLS |
| 20 Mar, 2018 | Under contract | $159,900 | MRED MLS |
| 9 Nov, 2017 | Listed for sale | $159,900 | MRED MLS |
| 23 Dec, 2021 | Sold | $220,000 | MRED MLS |
| 15 Oct, 2021 | Under contract | $229,900 | MRED MLS |
| 11 Oct, 2021 | Listed for sale | $229,900 | MRED MLS |




































Room Specifics
Total Bedrooms: 4
Bedrooms Above Ground: 4
Bedrooms Below Ground: 0
Dimensions: —
Floor Type: Carpet
Dimensions: —
Floor Type: Carpet
Dimensions: —
Floor Type: Hardwood
Full Bathrooms: 3
Bathroom Amenities: —
Bathroom in Basement: 0
Rooms: No additional rooms
Basement Description: Unfinished
Other Specifics
| 2 | |
| Concrete Perimeter | |
| — | |
| Patio | |
| — | |
| 100X160 | |
| — | |
| Full | |
| First Floor Bedroom | |
| Range, Microwave, Dishwasher, Refrigerator, Washer, Dryer, Disposal | |
| Not in DB | |
| — | |
| — | |
| — | |
| Wood Burning |
Tax History
| Year | Property Taxes |
|---|---|
| 2018 | $2,040 |
| 2021 | $3,736 |
Contact Agent
Nearby Similar Homes
Nearby Sold Comparables
Contact Agent
Listing Provided By
Re/Max Sauk Valley





