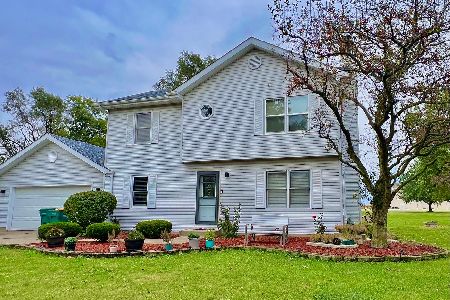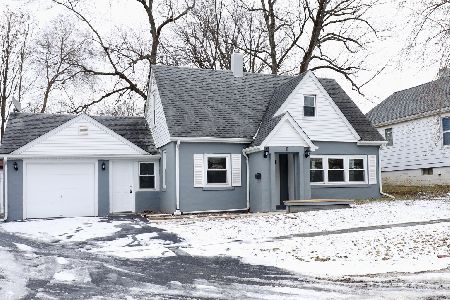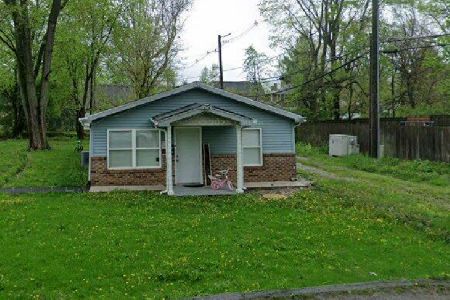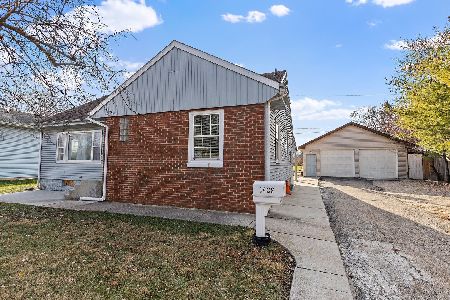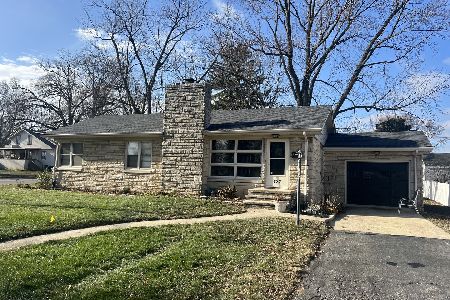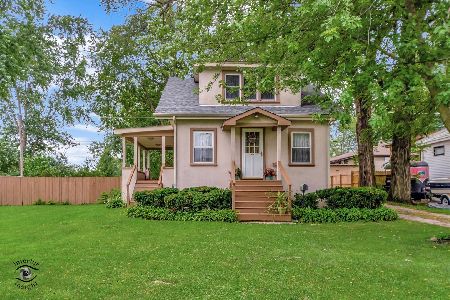1412 5th Avenue, Joliet, Illinois 60433
$278,000
|
Sold
|
|
| Status: | Closed |
| Sqft: | 2,112 |
| Cost/Sqft: | $125 |
| Beds: | 3 |
| Baths: | 2 |
| Year Built: | 1991 |
| Property Taxes: | $3,692 |
| Days On Market: | 465 |
| Lot Size: | 0,00 |
Description
Welcome to this lovely raised ranch home, perfectly blending comfort and functionality. The upper level features two bedrooms, including one with a sliding glass door leading out to a deck, perfect for taking in the surroundings. This level is also home to a full bathroom, a well-appointed kitchen, and a cozy living room. The lower level boasts an expansive family room, ideal for relaxation and entertainment. Additional features include a second full bathroom, a conveniently located third bedroom, and a spacious laundry room with ample storage. The attached garage provides easy access and parking. The exterior of the property is just as impressive, situated on two lots, offering an expansive yard perfect for outdoor activities and enjoyment. With its thoughtful layout and desirable features, this raised ranch home is the perfect choice for anyone seeking a comfortable and convenient living space.
Property Specifics
| Single Family | |
| — | |
| — | |
| 1991 | |
| — | |
| — | |
| No | |
| — |
| Will | |
| — | |
| 0 / Not Applicable | |
| — | |
| — | |
| — | |
| 12195859 | |
| 3007144050090000 |
Property History
| DATE: | EVENT: | PRICE: | SOURCE: |
|---|---|---|---|
| 27 Nov, 2024 | Sold | $278,000 | MRED MLS |
| 26 Oct, 2024 | Under contract | $264,900 | MRED MLS |
| 24 Oct, 2024 | Listed for sale | $264,900 | MRED MLS |
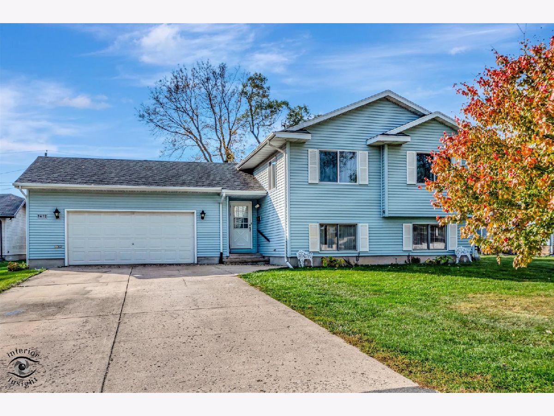
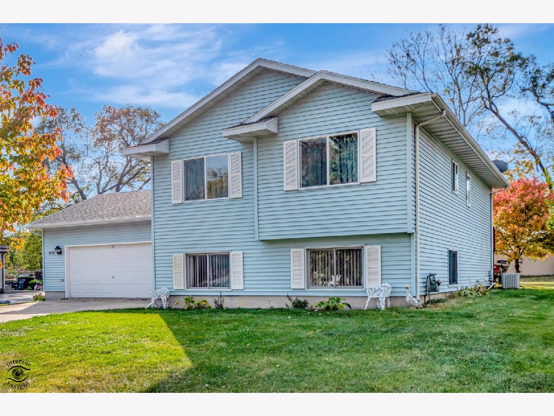
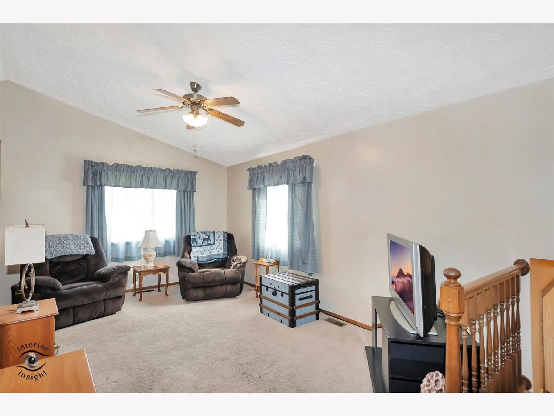
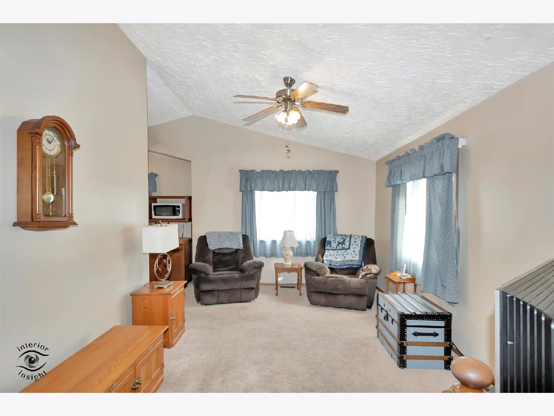
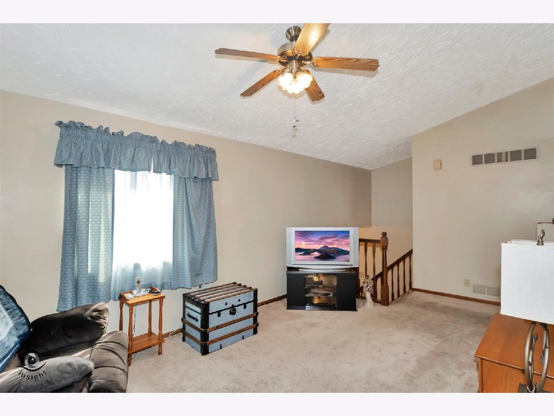
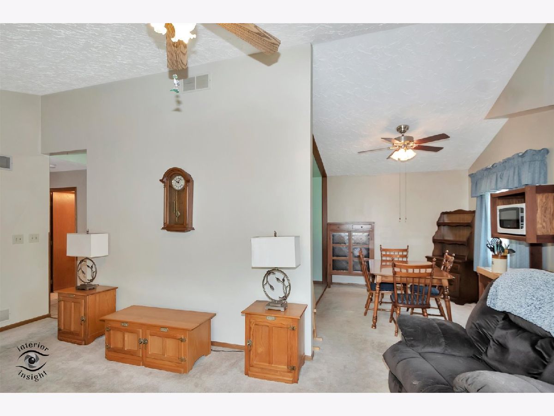

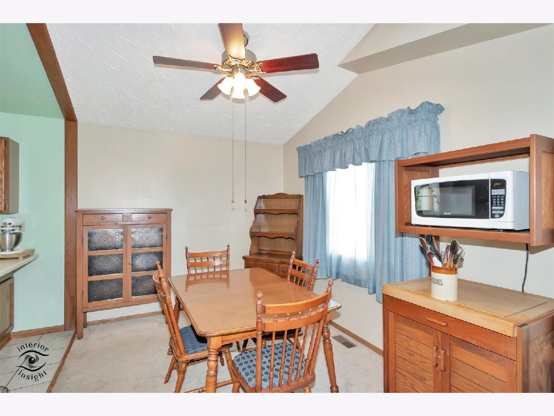

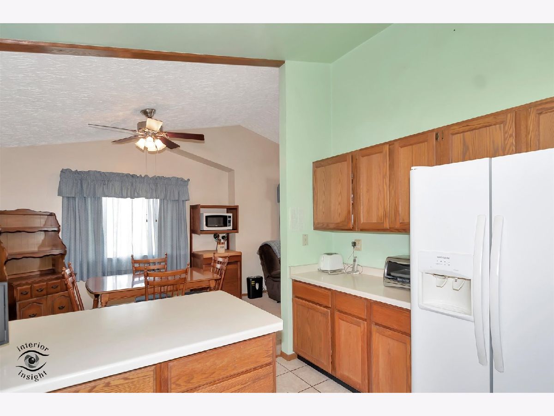
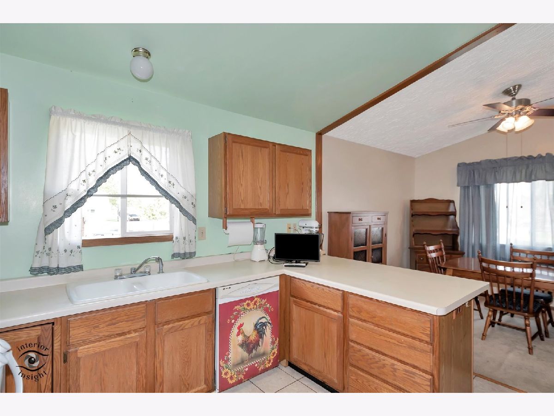
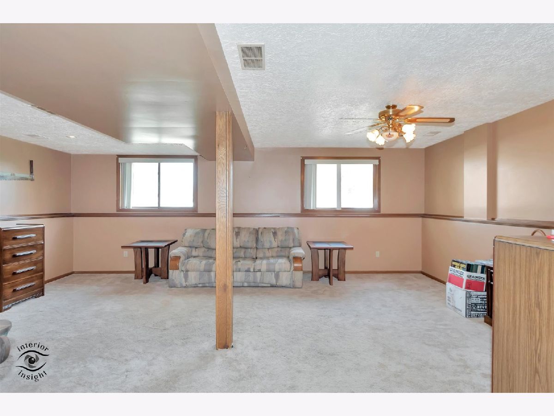
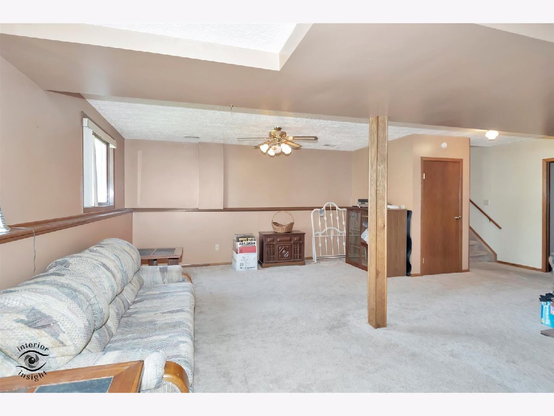

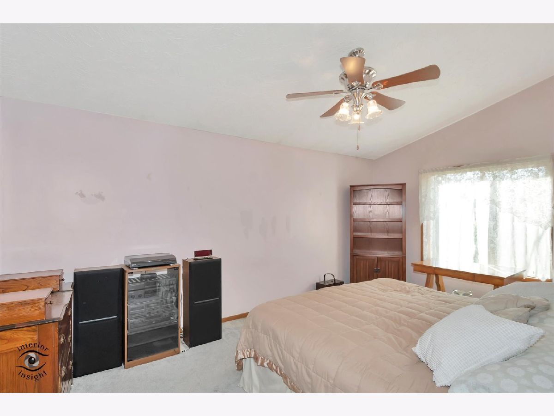

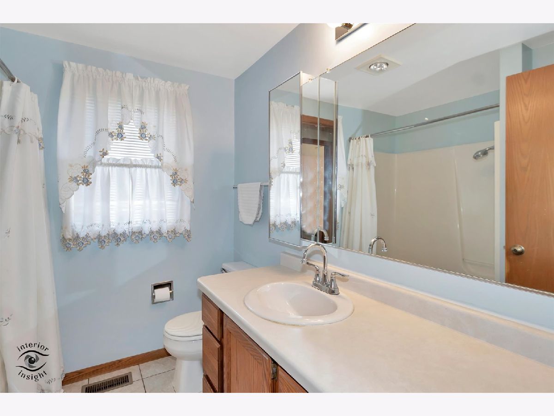



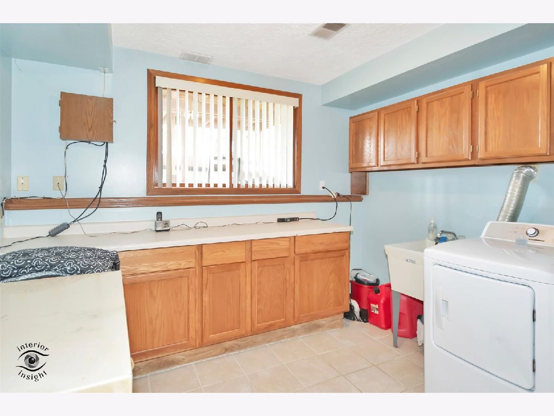

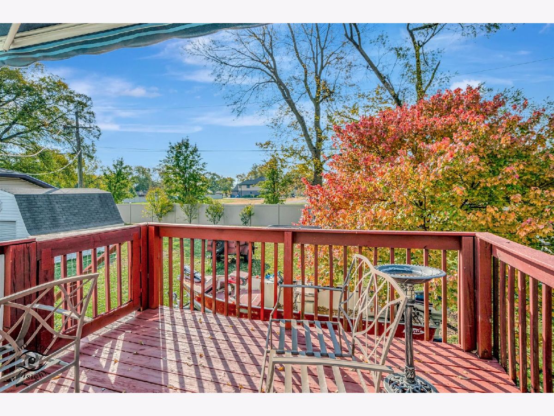




Room Specifics
Total Bedrooms: 3
Bedrooms Above Ground: 3
Bedrooms Below Ground: 0
Dimensions: —
Floor Type: —
Dimensions: —
Floor Type: —
Full Bathrooms: 2
Bathroom Amenities: —
Bathroom in Basement: 1
Rooms: —
Basement Description: Finished
Other Specifics
| 2.5 | |
| — | |
| — | |
| — | |
| — | |
| 80X122 | |
| — | |
| — | |
| — | |
| — | |
| Not in DB | |
| — | |
| — | |
| — | |
| — |
Tax History
| Year | Property Taxes |
|---|---|
| 2024 | $3,692 |
Contact Agent
Nearby Similar Homes
Contact Agent
Listing Provided By
Village Realty, Inc.

