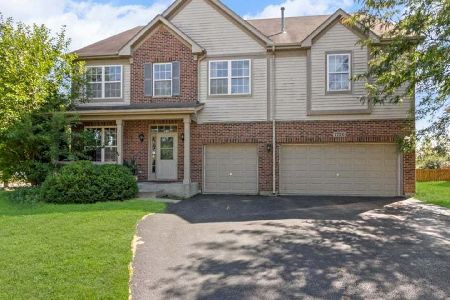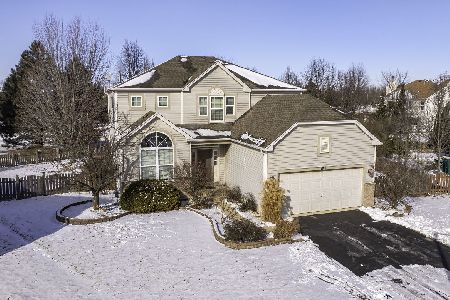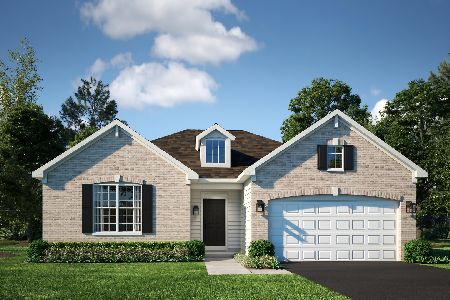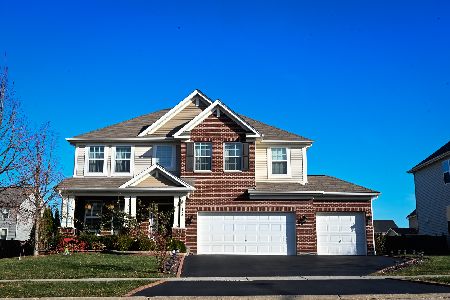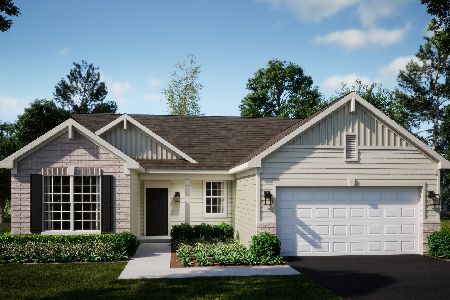1412 Bellflower Lot # 428 Lane, Joliet, Illinois 60431
$294,990
|
Sold
|
|
| Status: | Closed |
| Sqft: | 2,448 |
| Cost/Sqft: | $121 |
| Beds: | 4 |
| Baths: | 3 |
| Year Built: | 2015 |
| Property Taxes: | $0 |
| Days On Market: | 3933 |
| Lot Size: | 0,00 |
Description
This breathtaking Dawson home features a beautiful brick exterior, a large front porch, and a 3-car garage to welcome you home. Upon entering, the foyer area opens to the den/flex space and gives a view of the spacious family room. The spacious kitchen comes complete with a separate island and breakfast area, and it opens to the family room, the upper level of this home has 4 bedrooms, an upstairs laundry room, and stained railings, which overlook the 2-story foyer. Relax in your luxury master bath with separate shower and soaking tub. The full basement provides additional space. You will love the dark Kona cabinetry with beautiful moon white granite and stainless steel appliances! Upgraded wide plank laminate flooring covers the foyer, kitchen, breakfast, powder room and family room! 15- Year Transferrable Structural Warranty. "WHOLE HOME" Certified. Lot# 428
Property Specifics
| Single Family | |
| — | |
| Traditional | |
| 2015 | |
| Full | |
| DAWSON-D | |
| No | |
| — |
| Kendall | |
| Lakewood Prairie | |
| 37 / Monthly | |
| Clubhouse,Exercise Facilities,Pool | |
| Public | |
| Public Sewer | |
| 08932990 | |
| 9011020110 |
Nearby Schools
| NAME: | DISTRICT: | DISTANCE: | |
|---|---|---|---|
|
Grade School
Minooka Elementary School |
201 | — | |
|
Middle School
Minooka Junior High School |
201 | Not in DB | |
|
High School
Minooka Community High School |
111 | Not in DB | |
|
Alternate Elementary School
Minooka Intermediate School |
— | Not in DB | |
Property History
| DATE: | EVENT: | PRICE: | SOURCE: |
|---|---|---|---|
| 28 Jun, 2016 | Sold | $294,990 | MRED MLS |
| 5 Jun, 2016 | Under contract | $294,990 | MRED MLS |
| — | Last price change | $299,990 | MRED MLS |
| 26 May, 2015 | Listed for sale | $300,100 | MRED MLS |
Room Specifics
Total Bedrooms: 4
Bedrooms Above Ground: 4
Bedrooms Below Ground: 0
Dimensions: —
Floor Type: —
Dimensions: —
Floor Type: —
Dimensions: —
Floor Type: —
Full Bathrooms: 3
Bathroom Amenities: Separate Shower,Double Sink,Soaking Tub
Bathroom in Basement: 0
Rooms: Breakfast Room
Basement Description: Unfinished
Other Specifics
| 3 | |
| Concrete Perimeter | |
| Asphalt | |
| Porch, Storms/Screens | |
| — | |
| 75 X 125 | |
| — | |
| Full | |
| Second Floor Laundry | |
| Range, Dishwasher, Disposal | |
| Not in DB | |
| — | |
| — | |
| — | |
| — |
Tax History
| Year | Property Taxes |
|---|
Contact Agent
Nearby Similar Homes
Nearby Sold Comparables
Contact Agent
Listing Provided By
Little Realty



