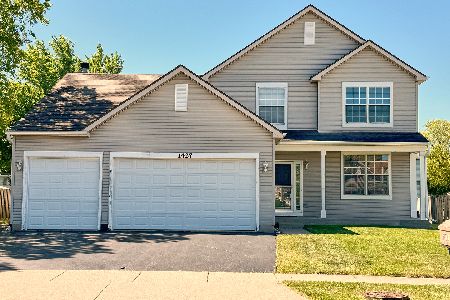1412 Blackhawk Circle, South Elgin, Illinois 60177
$265,000
|
Sold
|
|
| Status: | Closed |
| Sqft: | 1,284 |
| Cost/Sqft: | $202 |
| Beds: | 3 |
| Baths: | 2 |
| Year Built: | 1998 |
| Property Taxes: | $3,688 |
| Days On Market: | 1747 |
| Lot Size: | 0,20 |
Description
GREAT LOCATION for this budget pleasing ranch with covered front entry, nice fenced yard and paver patio! Spacious living room & eat in kitchen w/maple cabinets, ample counter & cabinet space including closet pantry! Master Suite has walk-in shower and walk-in closet! First floor laundry! Partial bsmt + spacious crawl space. Just down the street from beautiful Blackhawk Park!
Property Specifics
| Single Family | |
| — | |
| Ranch | |
| 1998 | |
| Partial | |
| — | |
| No | |
| 0.2 |
| Kane | |
| Kingsport Village | |
| — / Not Applicable | |
| None | |
| Public | |
| Public Sewer | |
| 11053824 | |
| 0633227020 |
Nearby Schools
| NAME: | DISTRICT: | DISTANCE: | |
|---|---|---|---|
|
Grade School
Fox Meadow Elementary School |
46 | — | |
|
Middle School
Kenyon Woods Middle School |
46 | Not in DB | |
|
High School
South Elgin High School |
46 | Not in DB | |
Property History
| DATE: | EVENT: | PRICE: | SOURCE: |
|---|---|---|---|
| 16 Jun, 2021 | Sold | $265,000 | MRED MLS |
| 16 Apr, 2021 | Under contract | $259,900 | MRED MLS |
| 14 Apr, 2021 | Listed for sale | $259,900 | MRED MLS |
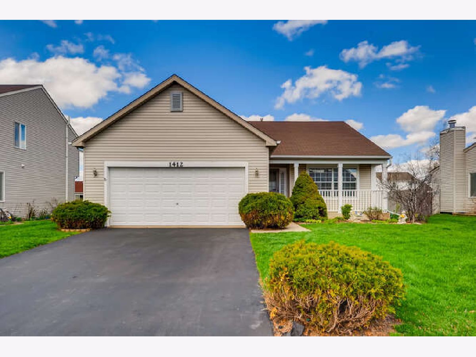
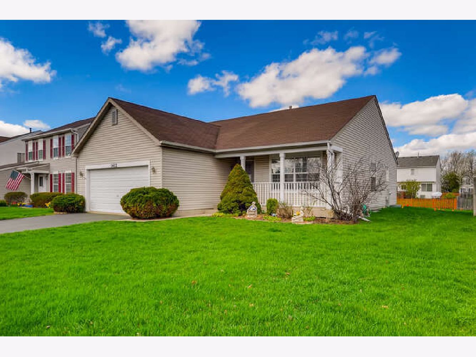
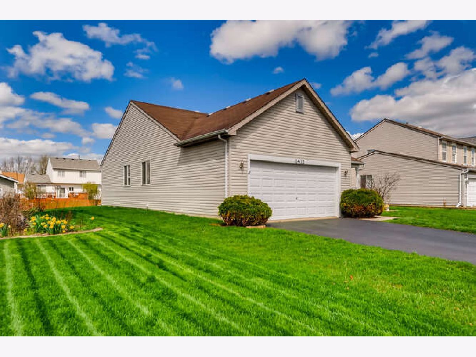
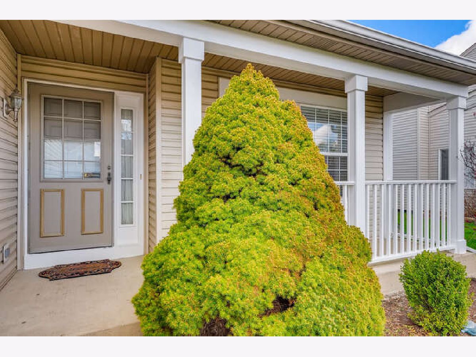
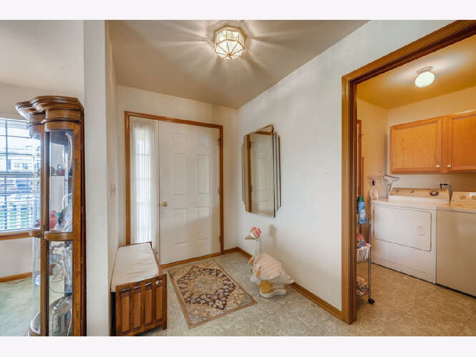
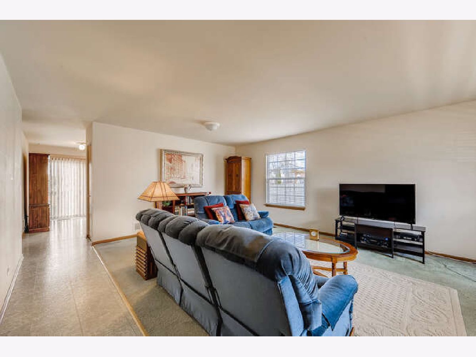
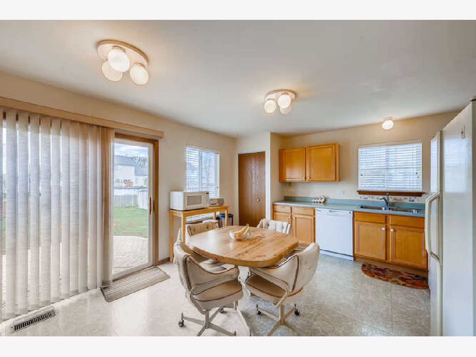
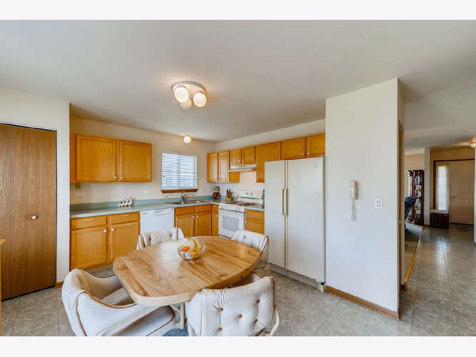
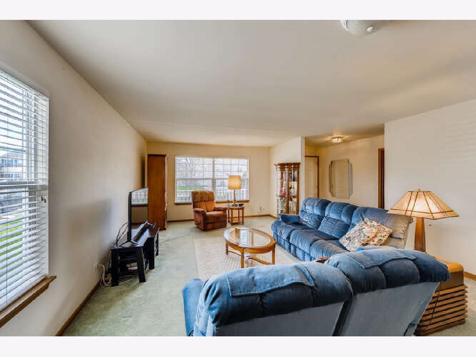
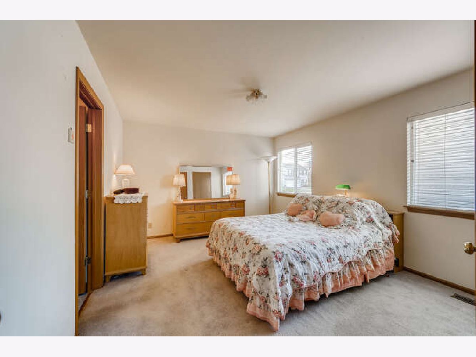
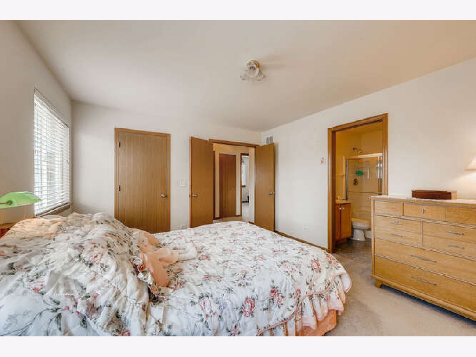
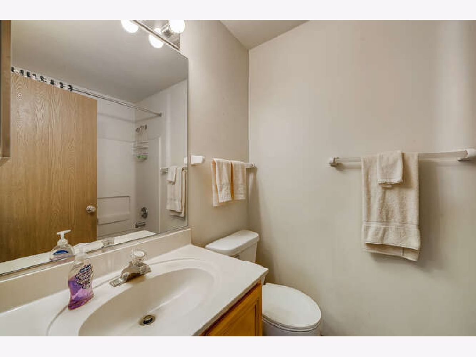
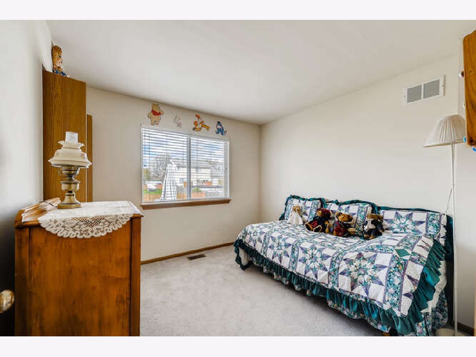
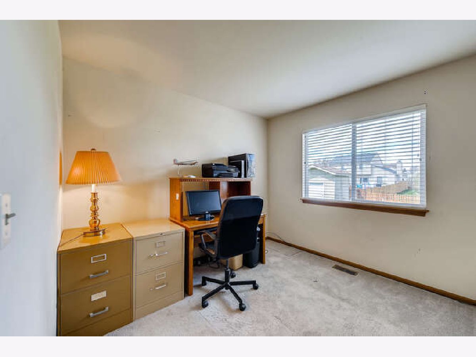
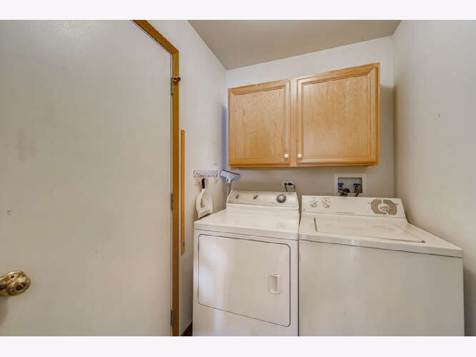
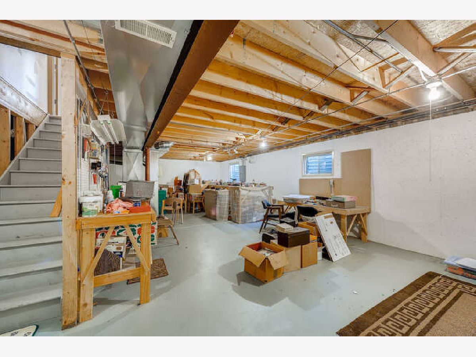
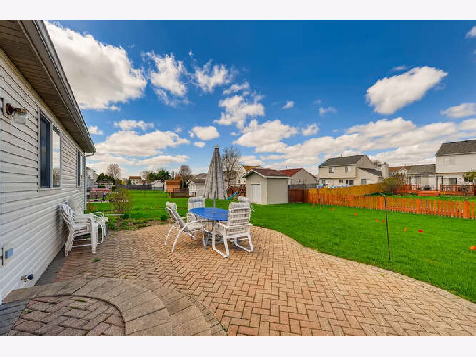
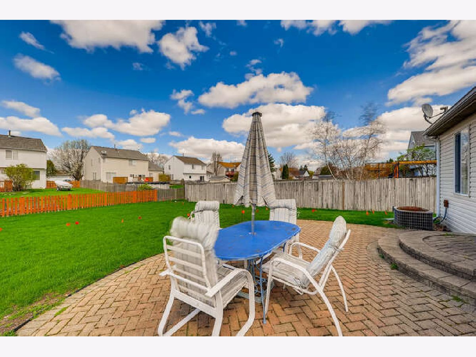
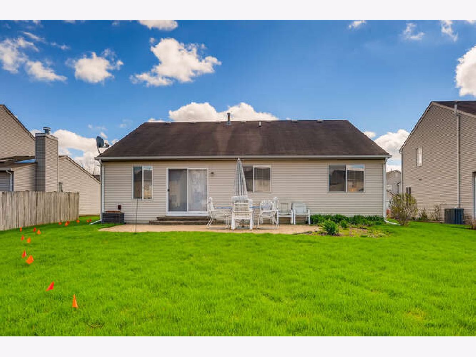
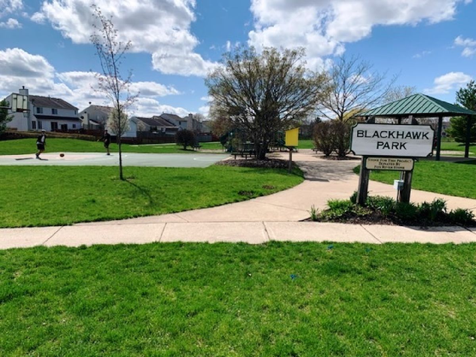
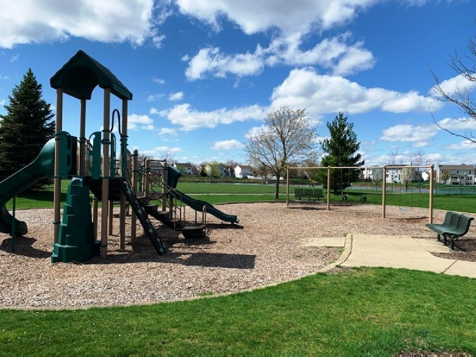
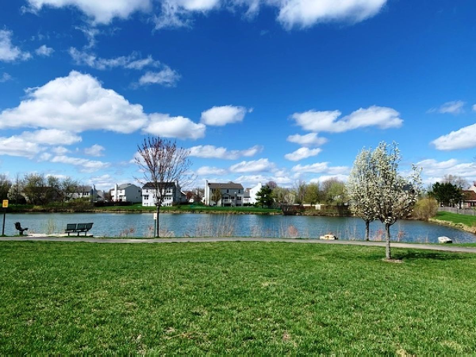
Room Specifics
Total Bedrooms: 3
Bedrooms Above Ground: 3
Bedrooms Below Ground: 0
Dimensions: —
Floor Type: Carpet
Dimensions: —
Floor Type: Carpet
Full Bathrooms: 2
Bathroom Amenities: —
Bathroom in Basement: 0
Rooms: Storage
Basement Description: Unfinished,Crawl
Other Specifics
| 2 | |
| Concrete Perimeter | |
| Asphalt | |
| Patio, Porch | |
| Fenced Yard | |
| 60X142 | |
| — | |
| Full | |
| — | |
| Range, Microwave, Dishwasher, Refrigerator, Washer, Dryer | |
| Not in DB | |
| — | |
| — | |
| — | |
| — |
Tax History
| Year | Property Taxes |
|---|---|
| 2021 | $3,688 |
Contact Agent
Nearby Similar Homes
Nearby Sold Comparables
Contact Agent
Listing Provided By
REMAX Horizon





