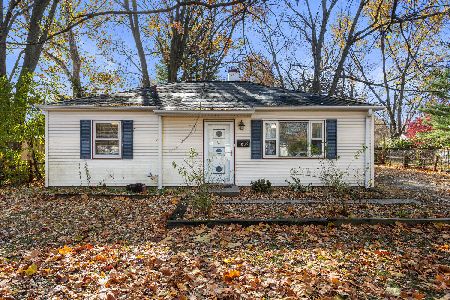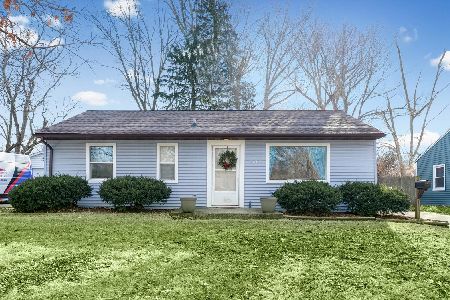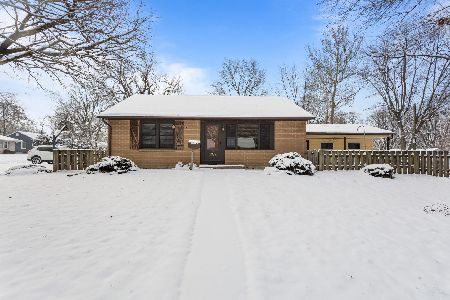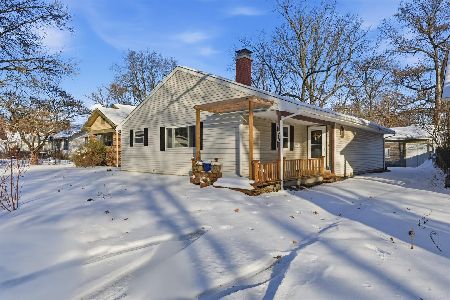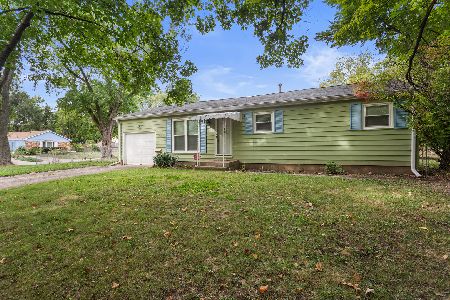1412 Briarcliff Drive, Urbana, Illinois 61801
$115,900
|
Sold
|
|
| Status: | Closed |
| Sqft: | 777 |
| Cost/Sqft: | $167 |
| Beds: | 2 |
| Baths: | 1 |
| Year Built: | 1952 |
| Property Taxes: | $2,374 |
| Days On Market: | 324 |
| Lot Size: | 0,14 |
Description
Welcome to an affordably priced home loaded with updates! The front door opens into a large open living-dining-kitchen space with newer wood laminate floors. The living room features a huge south-facing bay window. The updated kitchen features gray cabinets that complement the floors. The two generously sized bedrooms feature newer carpet, ceiling fans, and an uncommon three windows each-flooding the rooms with daylight. The back door opens to a back patio with a covered area that's perfect for enjoying the outdoors in the shade. The oversize backyard is fully fenced and includes a garden shed. There is a two-car detached garage that is partially insulated, has a heater, and features an electric sub-panel-perfect for high current power tools or a level 2 EV charging station. Furnace and 14 SEER central a/c new in 2020. See HD photo gallery and 3D virtual tour!
Property Specifics
| Single Family | |
| — | |
| — | |
| 1952 | |
| — | |
| — | |
| No | |
| 0.14 |
| Champaign | |
| Fairlawn Park | |
| — / Not Applicable | |
| — | |
| — | |
| — | |
| 12270220 | |
| 922116378045 |
Nearby Schools
| NAME: | DISTRICT: | DISTANCE: | |
|---|---|---|---|
|
Grade School
Wiley Elementary School |
116 | — | |
|
Middle School
Urbana Middle School |
116 | Not in DB | |
|
High School
Urbana High School |
116 | Not in DB | |
Property History
| DATE: | EVENT: | PRICE: | SOURCE: |
|---|---|---|---|
| 26 May, 2021 | Sold | $105,000 | MRED MLS |
| 14 Apr, 2021 | Under contract | $105,000 | MRED MLS |
| — | Last price change | $109,900 | MRED MLS |
| 9 Feb, 2021 | Listed for sale | $109,900 | MRED MLS |
| 23 Jun, 2025 | Sold | $115,900 | MRED MLS |
| 27 May, 2025 | Under contract | $130,000 | MRED MLS |
| — | Last price change | $134,900 | MRED MLS |
| 27 Feb, 2025 | Listed for sale | $145,000 | MRED MLS |
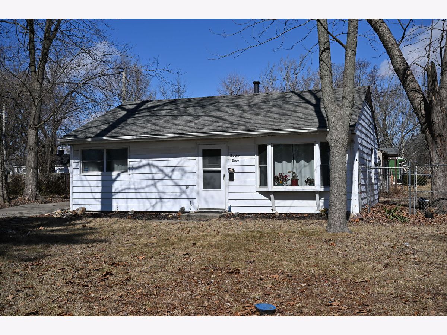
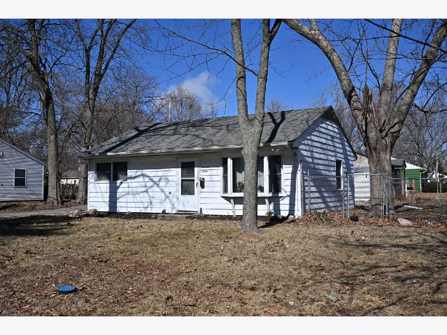
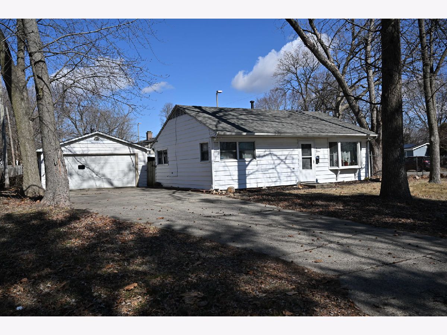
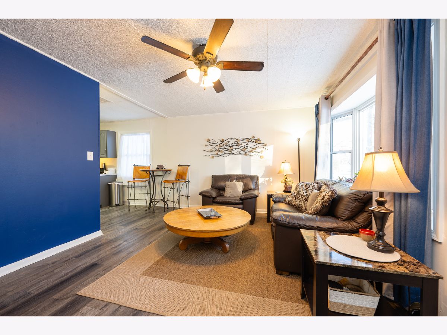
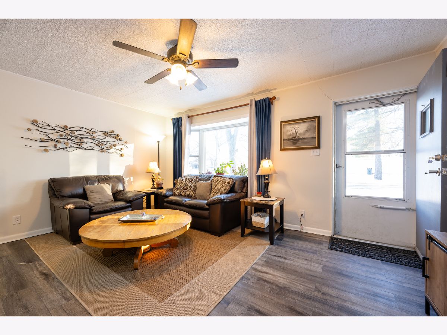
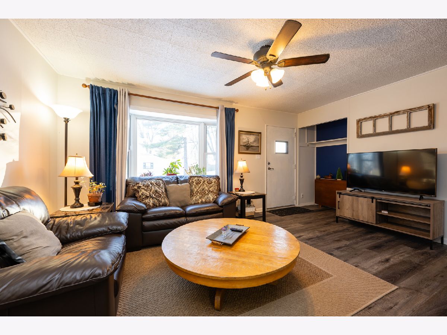
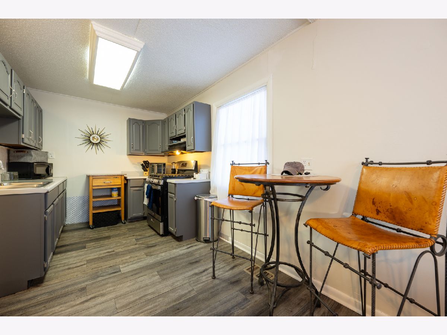
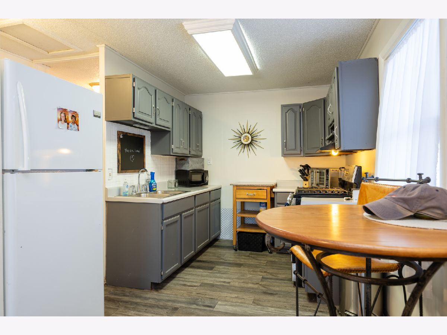
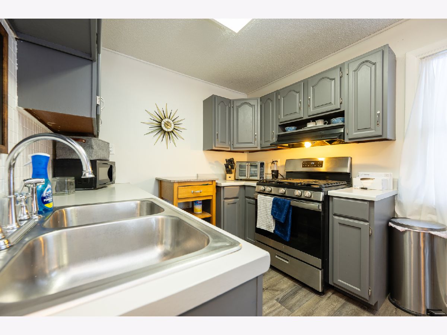
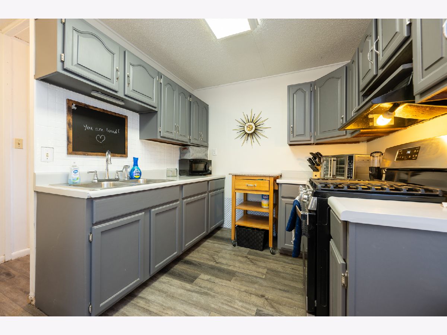
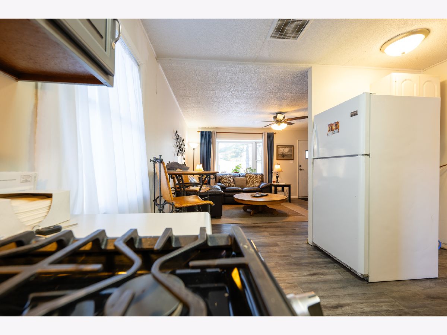
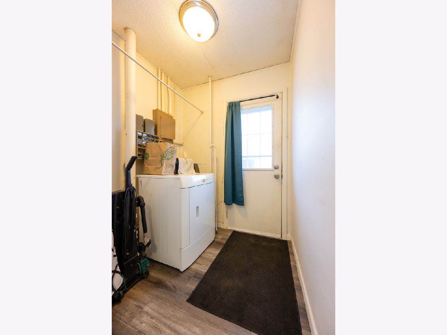
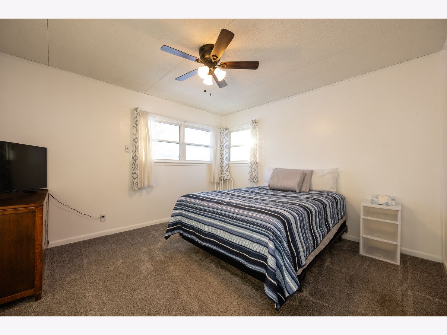
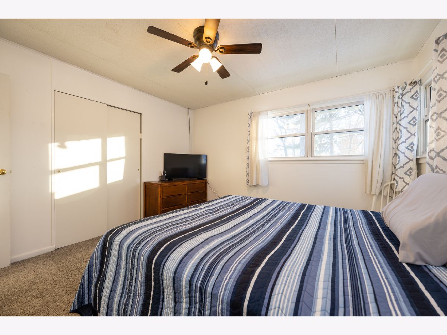
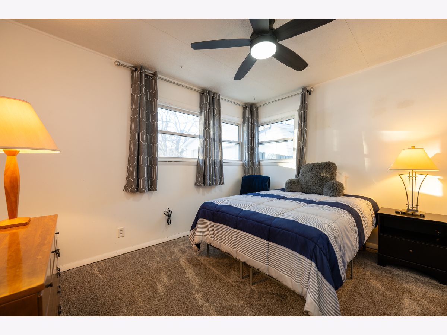
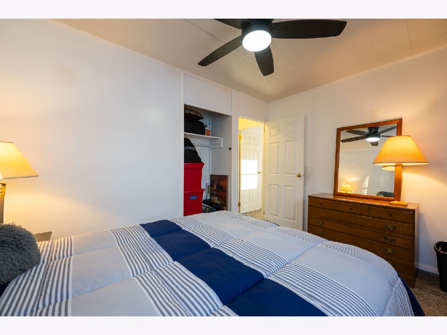
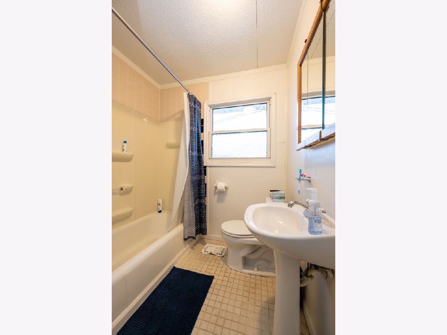
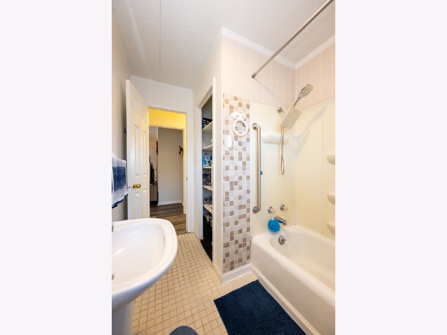
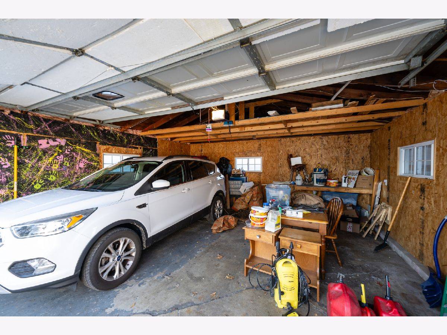
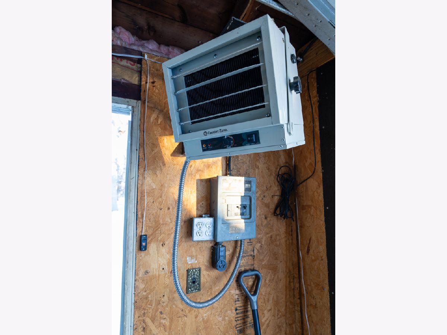
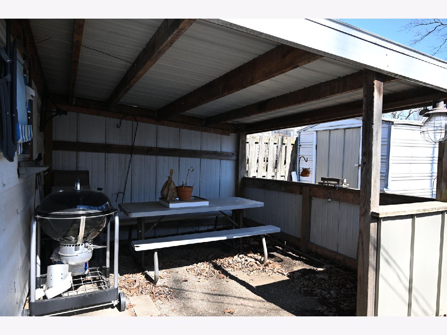
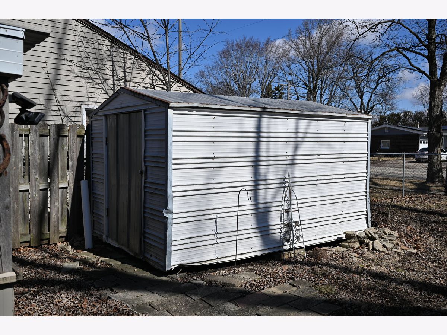
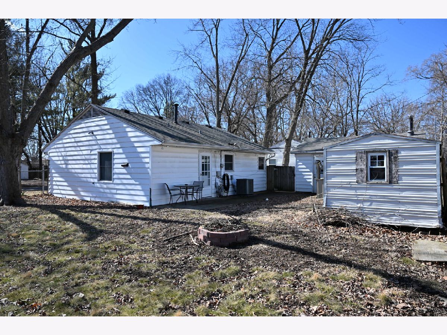
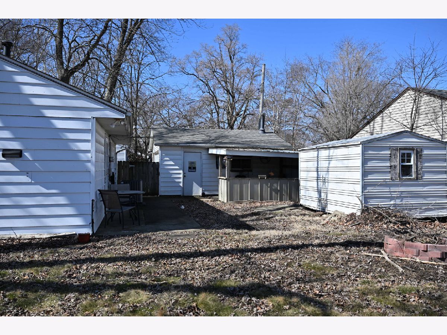
Room Specifics
Total Bedrooms: 2
Bedrooms Above Ground: 2
Bedrooms Below Ground: 0
Dimensions: —
Floor Type: —
Full Bathrooms: 1
Bathroom Amenities: —
Bathroom in Basement: —
Rooms: —
Basement Description: —
Other Specifics
| 2 | |
| — | |
| — | |
| — | |
| — | |
| 54.35 X 80 X 80 X 53.35 X | |
| — | |
| — | |
| — | |
| — | |
| Not in DB | |
| — | |
| — | |
| — | |
| — |
Tax History
| Year | Property Taxes |
|---|---|
| 2021 | $1,838 |
| 2025 | $2,374 |
Contact Agent
Nearby Similar Homes
Nearby Sold Comparables
Contact Agent
Listing Provided By
RE/MAX REALTY ASSOCIATES-CHA

