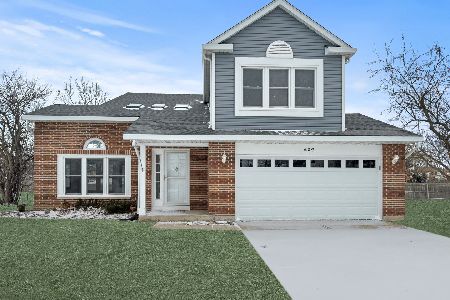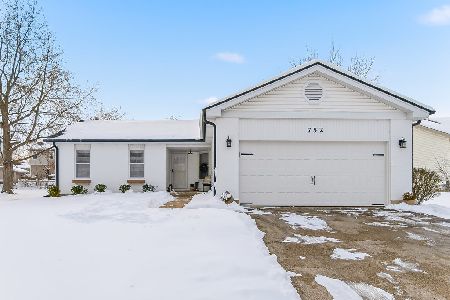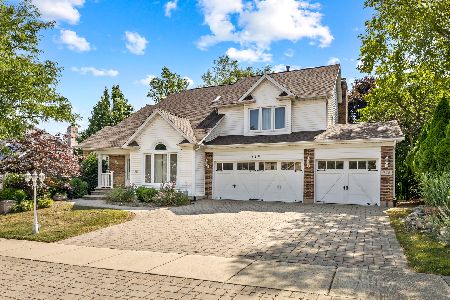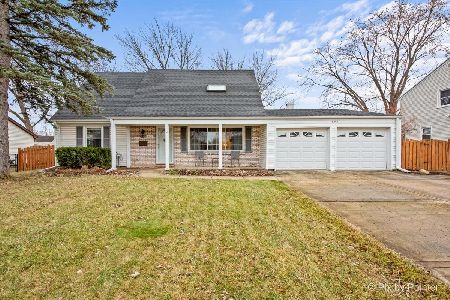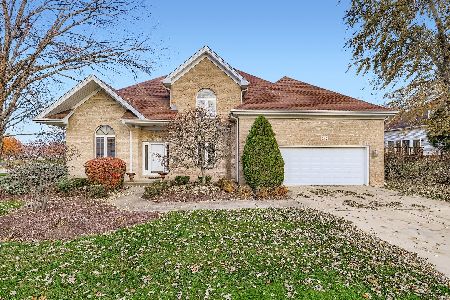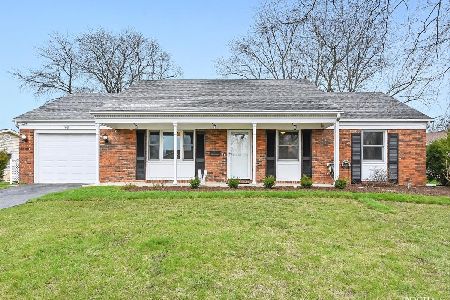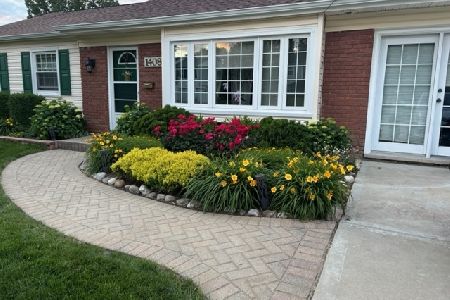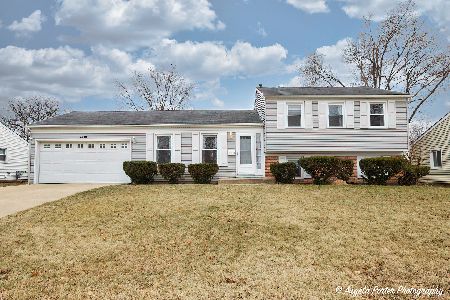1412 Chalfont Drive, Schaumburg, Illinois 60194
$294,900
|
Sold
|
|
| Status: | Closed |
| Sqft: | 1,739 |
| Cost/Sqft: | $167 |
| Beds: | 3 |
| Baths: | 3 |
| Year Built: | 1975 |
| Property Taxes: | $6,143 |
| Days On Market: | 2771 |
| Lot Size: | 0,00 |
Description
Located in Desirable Sheffield Park sits this 3 bedroom, 3 FULL bath home. Boasting features of HW entry foyer, big open Liv RM, elegant interior French doors leads into sep Dinin area and open kitchen with porcelain tile flrs, SS appliances and white cabinets. Walk out from Dining area to large back patio great for outdoor entertain and an expansive flat back yard with stor shed. First floor also includes fam room that can be used for bedroom, TV room, or office, as well as laund rm with full sized W/D, addit stor, and a FULL upgraded bath with shower! 2nd floor you will find 3 bed, includ a large master suite with updated master bath feat quartz counter and porcelain tile. 2nd upper fl bath updated as well. 2 Car gar and 2 stor attics. Newer roof, driveway and windows. Tankless water heater, W/D, and first floor bath are all under 2 years old! Walking dist to top rated Hoover Elem and Schaumburg HS! Phenom locat surrounded by Parks and easy access to all major Xpressways.
Property Specifics
| Single Family | |
| — | |
| — | |
| 1975 | |
| None | |
| — | |
| No | |
| — |
| Cook | |
| Sheffield Park | |
| 0 / Not Applicable | |
| None | |
| Public | |
| Public Sewer | |
| 09993038 | |
| 07174060160000 |
Nearby Schools
| NAME: | DISTRICT: | DISTANCE: | |
|---|---|---|---|
|
Grade School
Hoover Math & Science Academy |
54 | — | |
|
Middle School
Keller Junior High School |
54 | Not in DB | |
|
High School
Schaumburg High School |
211 | Not in DB | |
Property History
| DATE: | EVENT: | PRICE: | SOURCE: |
|---|---|---|---|
| 24 Jul, 2018 | Sold | $294,900 | MRED MLS |
| 24 Jun, 2018 | Under contract | $289,900 | MRED MLS |
| 20 Jun, 2018 | Listed for sale | $289,900 | MRED MLS |
Room Specifics
Total Bedrooms: 3
Bedrooms Above Ground: 3
Bedrooms Below Ground: 0
Dimensions: —
Floor Type: Carpet
Dimensions: —
Floor Type: Carpet
Full Bathrooms: 3
Bathroom Amenities: Double Sink
Bathroom in Basement: 0
Rooms: No additional rooms
Basement Description: None
Other Specifics
| 2 | |
| Concrete Perimeter | |
| Asphalt | |
| Patio | |
| Wetlands adjacent | |
| 9053 | |
| Pull Down Stair,Unfinished | |
| Full | |
| Hardwood Floors, First Floor Laundry | |
| Range, Microwave, Dishwasher, Refrigerator, Washer, Dryer, Disposal, Stainless Steel Appliance(s) | |
| Not in DB | |
| Sidewalks, Street Lights, Street Paved | |
| — | |
| — | |
| — |
Tax History
| Year | Property Taxes |
|---|---|
| 2018 | $6,143 |
Contact Agent
Nearby Similar Homes
Nearby Sold Comparables
Contact Agent
Listing Provided By
Jameson Sotheby's Intl Realty

