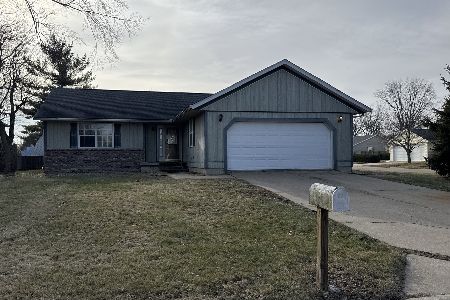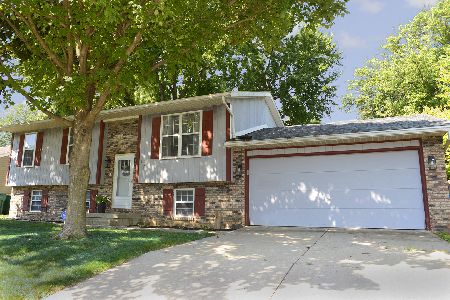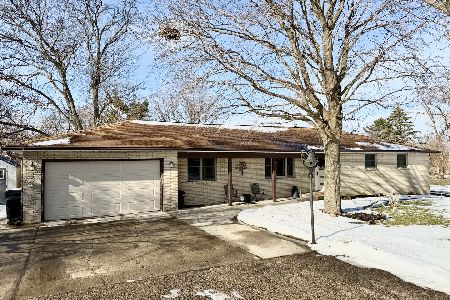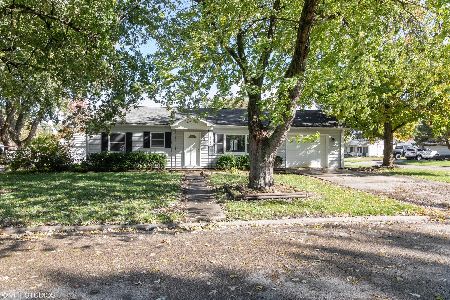1412 Cherokee Lane, Ottawa, Illinois 61350
$120,000
|
Sold
|
|
| Status: | Closed |
| Sqft: | 1,025 |
| Cost/Sqft: | $134 |
| Beds: | 3 |
| Baths: | 1 |
| Year Built: | 1957 |
| Property Taxes: | $2,612 |
| Days On Market: | 400 |
| Lot Size: | 0,00 |
Description
3-bedroom, 1-bathroom ranch home on Ottawa's south side offers a functional layout with an eat-in kitchen with large table space. The home features good closet space throughout, providing ample storage. Outside, you'll find a one-car detached garage and a shed for additional storage. A straightforward, practical home that's ready for your personal touch!
Property Specifics
| Single Family | |
| — | |
| — | |
| 1957 | |
| — | |
| — | |
| No | |
| — |
| — | |
| — | |
| — / Not Applicable | |
| — | |
| — | |
| — | |
| 12255927 | |
| 2213319010 |
Nearby Schools
| NAME: | DISTRICT: | DISTANCE: | |
|---|---|---|---|
|
High School
Ottawa Township High School |
140 | Not in DB | |
Property History
| DATE: | EVENT: | PRICE: | SOURCE: |
|---|---|---|---|
| 14 Mar, 2025 | Sold | $120,000 | MRED MLS |
| 4 Feb, 2025 | Under contract | $136,900 | MRED MLS |
| 13 Dec, 2024 | Listed for sale | $136,900 | MRED MLS |
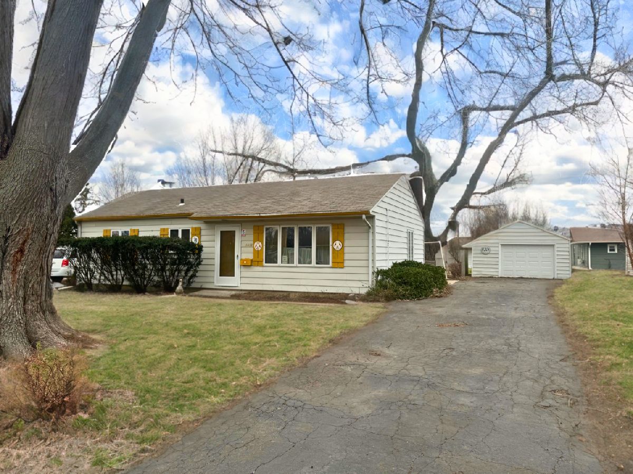
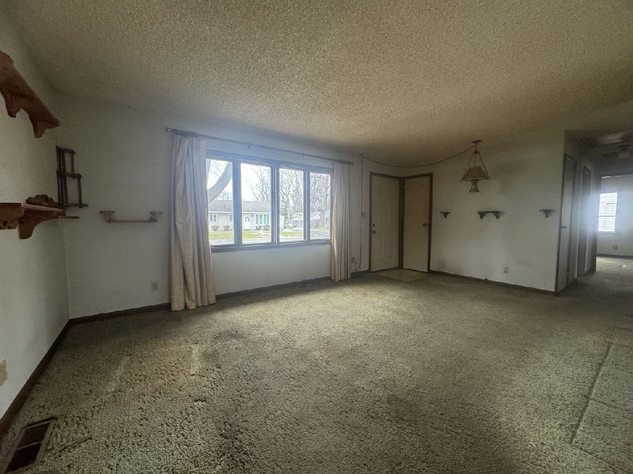
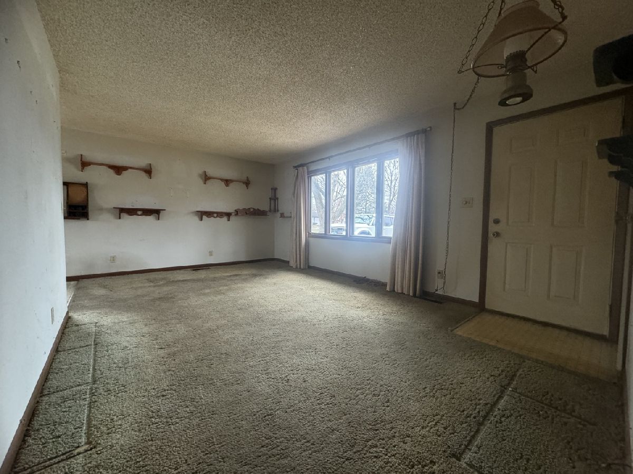
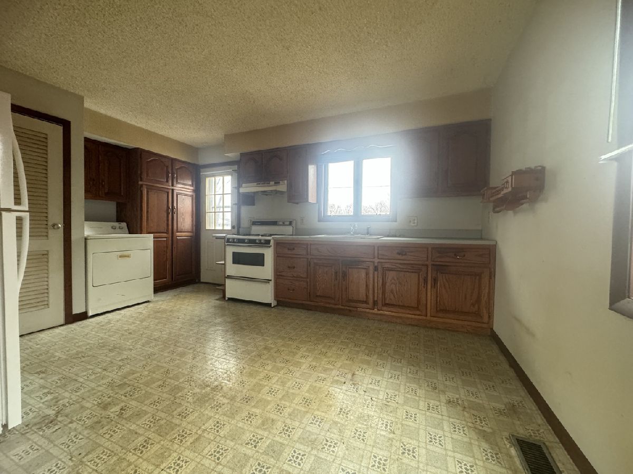
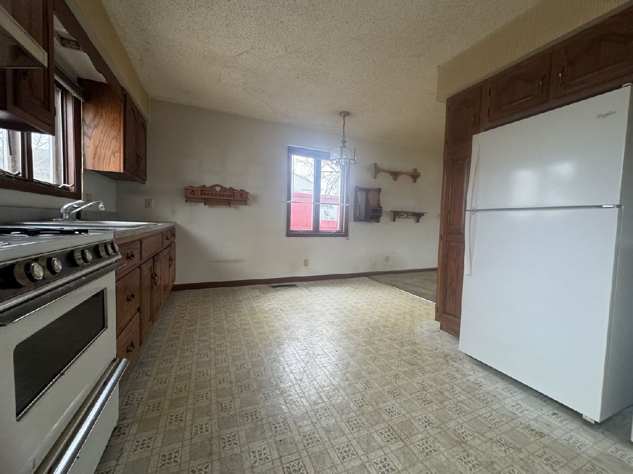
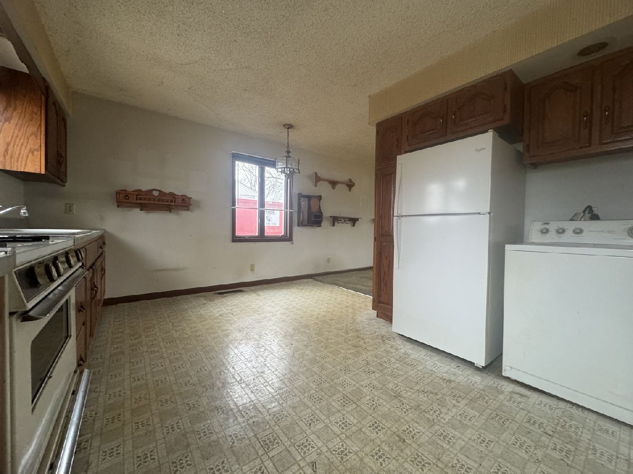
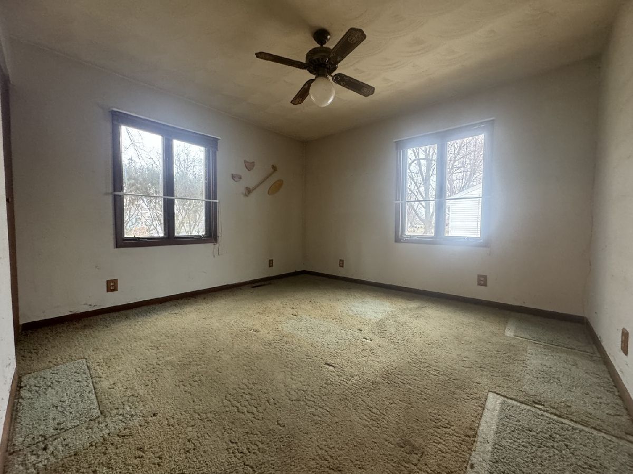
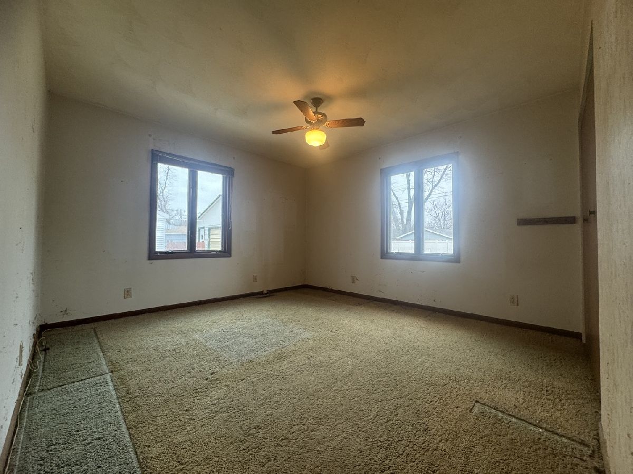

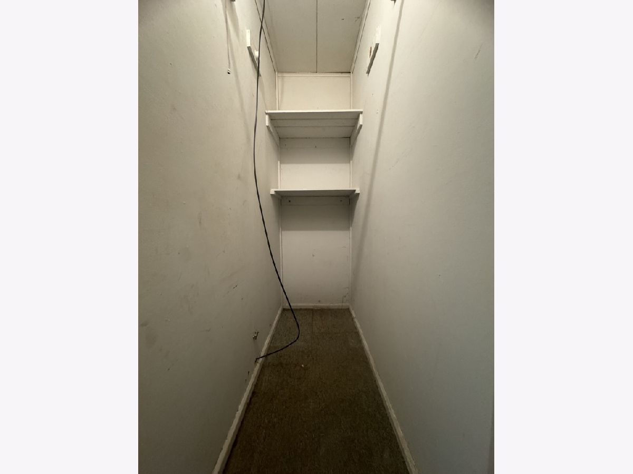
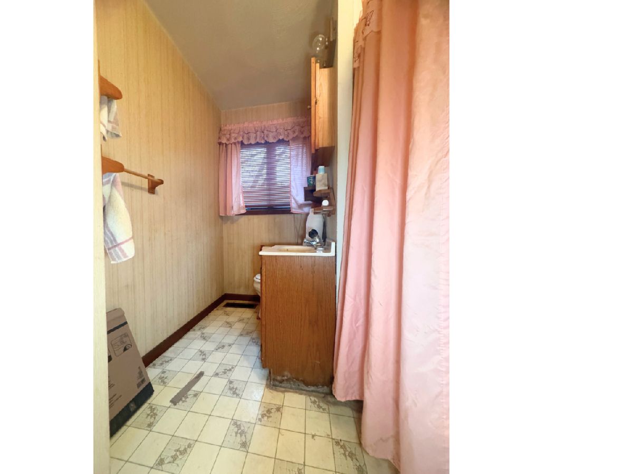
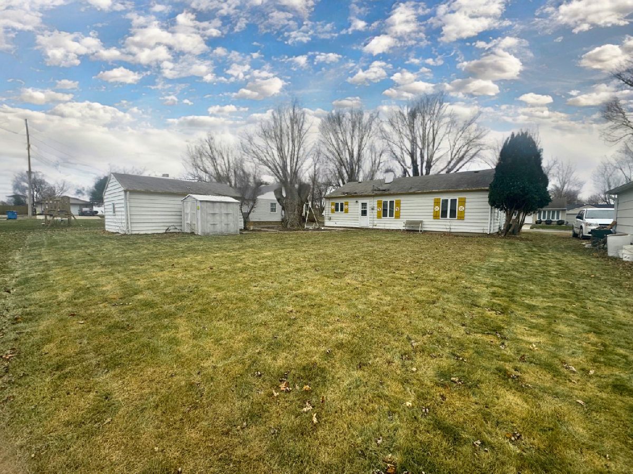
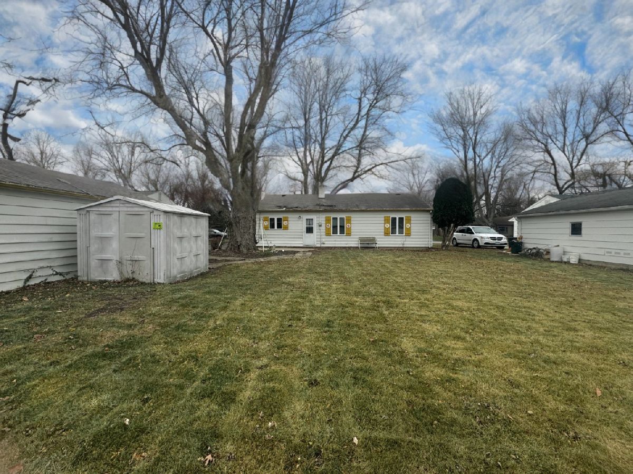
Room Specifics
Total Bedrooms: 3
Bedrooms Above Ground: 3
Bedrooms Below Ground: 0
Dimensions: —
Floor Type: —
Dimensions: —
Floor Type: —
Full Bathrooms: 1
Bathroom Amenities: —
Bathroom in Basement: 0
Rooms: —
Basement Description: Slab
Other Specifics
| 1.5 | |
| — | |
| — | |
| — | |
| — | |
| 70X113 | |
| — | |
| — | |
| — | |
| — | |
| Not in DB | |
| — | |
| — | |
| — | |
| — |
Tax History
| Year | Property Taxes |
|---|---|
| 2025 | $2,612 |
Contact Agent
Nearby Similar Homes
Nearby Sold Comparables
Contact Agent
Listing Provided By
Coldwell Banker Real Estate Group


