1412 Columbine Drive, Mount Prospect, Illinois 60056
$419,900
|
Sold
|
|
| Status: | Closed |
| Sqft: | 2,261 |
| Cost/Sqft: | $186 |
| Beds: | 4 |
| Baths: | 3 |
| Year Built: | 1967 |
| Property Taxes: | $7,987 |
| Days On Market: | 1994 |
| Lot Size: | 0,21 |
Description
Nicely updated 2 - Story Colonial in excellent Coach-light Manor location . Features hardwood floors , natural woodwork through-out, Marvin windows, Newer furnace and air. Kitchen has 42 inch Cherry cabinets / W custom crown molding must see !, under cabinet lighting,, nice built in wine rack, Emerald Pearl granite counters. First floor family rm with beautiful natural stone fireplace, Custom stone tile foyer. Updated main bath /W Jacuzzi, completely remodeled master bath with full wall stone tile shower see pics ! 2 car garage plus 2 extra spaces . Less then 1 mile to Rob Roy golf course, walk to train station, River Trails park dist. and brand new Burning Bush park. Nice tree lined street , big yard for kids.To much to list see more upgrades under additional docs.This is truly a place you will call home, wont last, priced under market .Seller Motivated bring offers !!!!!!
Property Specifics
| Single Family | |
| — | |
| — | |
| 1967 | |
| Full | |
| — | |
| No | |
| 0.21 |
| Cook | |
| Coachlight Manor | |
| 0 / Not Applicable | |
| None | |
| Lake Michigan | |
| Public Sewer | |
| 10813009 | |
| 03251040010000 |
Nearby Schools
| NAME: | DISTRICT: | DISTANCE: | |
|---|---|---|---|
|
Grade School
Indian Grove Elementary School |
26 | — | |
|
Middle School
River Trails Middle School |
26 | Not in DB | |
|
High School
John Hersey High School |
214 | Not in DB | |
Property History
| DATE: | EVENT: | PRICE: | SOURCE: |
|---|---|---|---|
| 25 Sep, 2020 | Sold | $419,900 | MRED MLS |
| 2 Sep, 2020 | Under contract | $419,900 | MRED MLS |
| 10 Aug, 2020 | Listed for sale | $419,900 | MRED MLS |
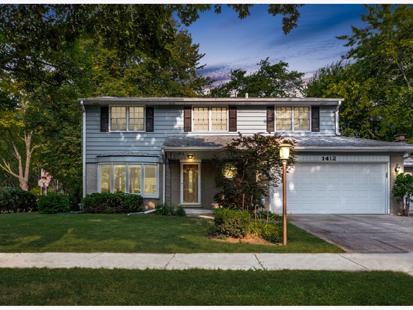
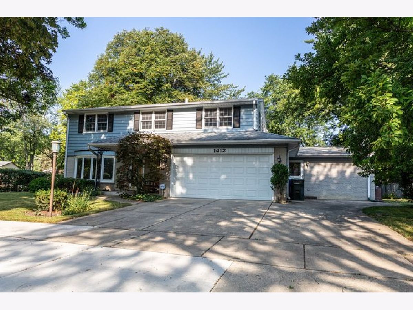
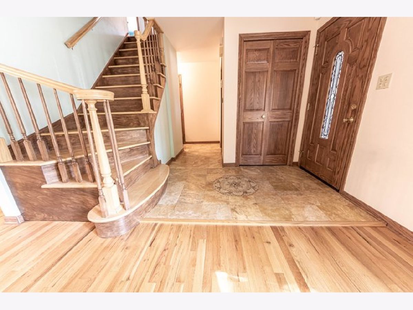
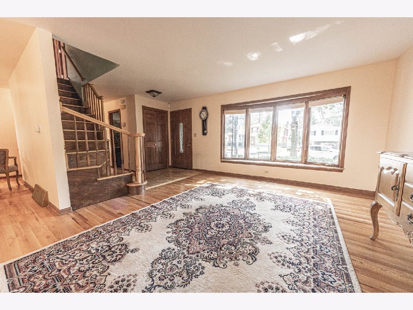
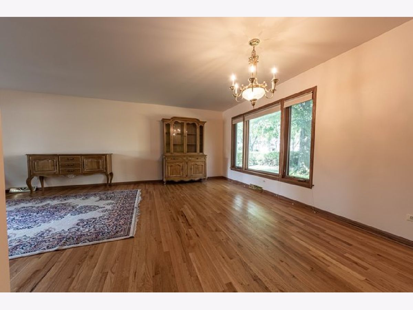
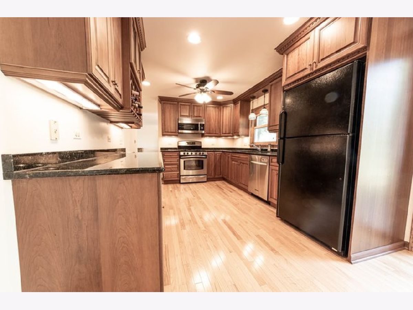
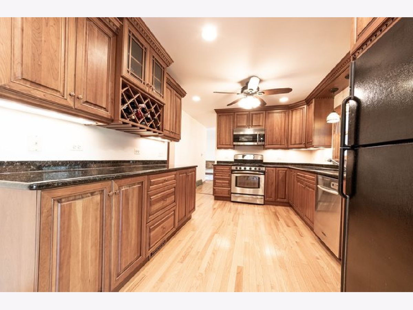
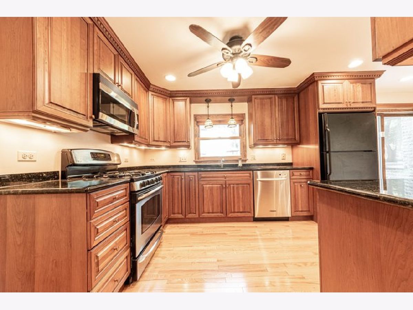
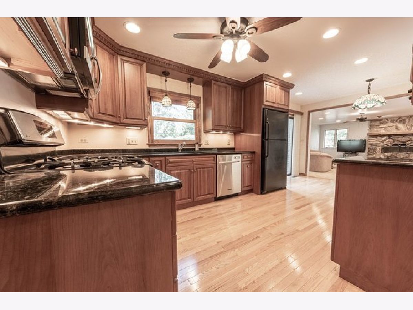
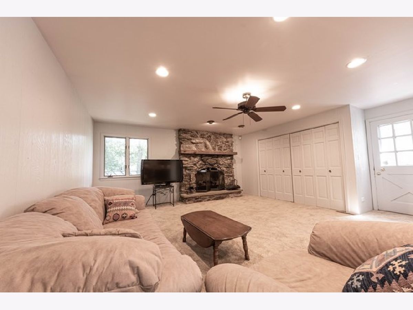
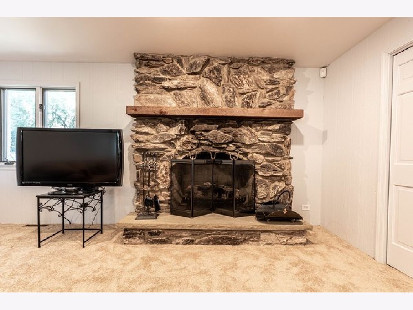
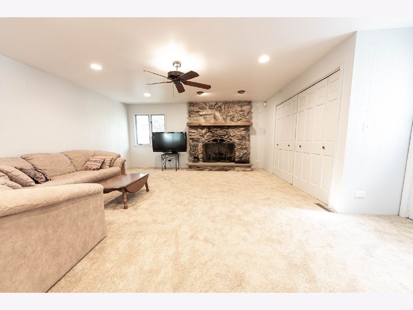
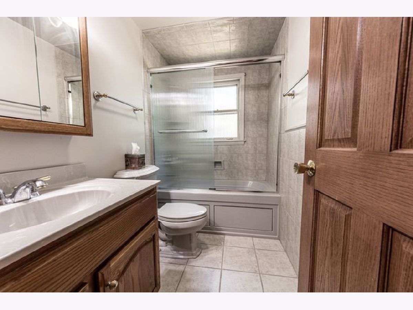
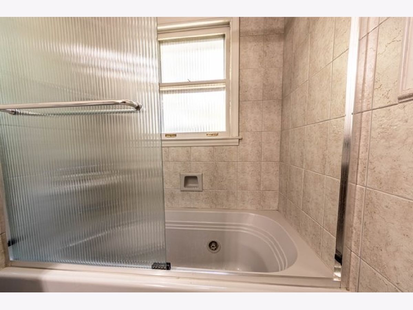
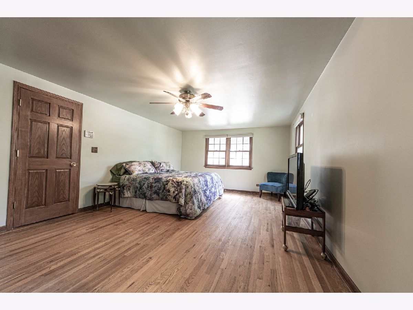
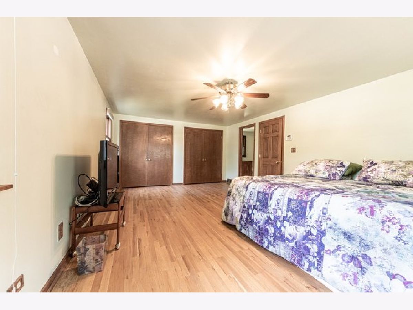
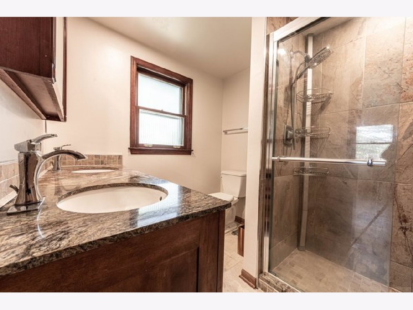
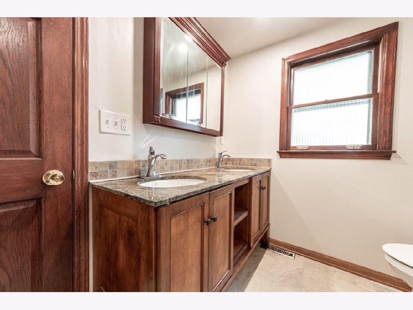
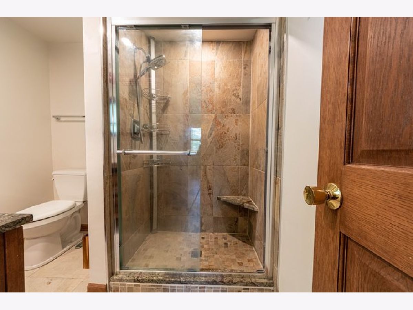
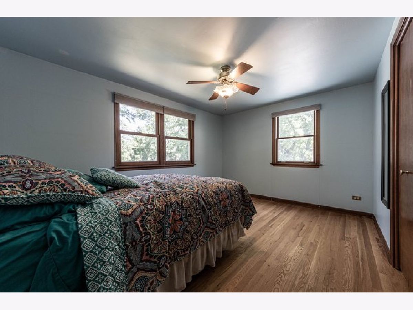
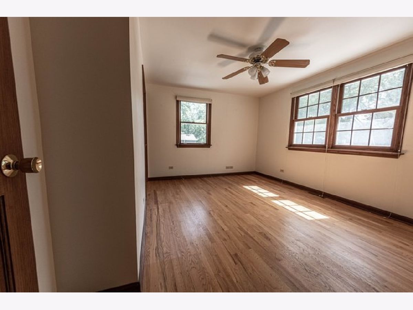
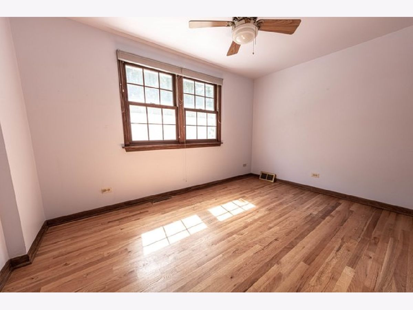
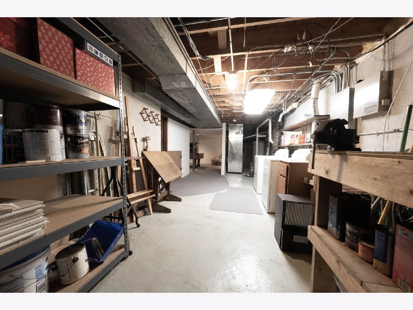
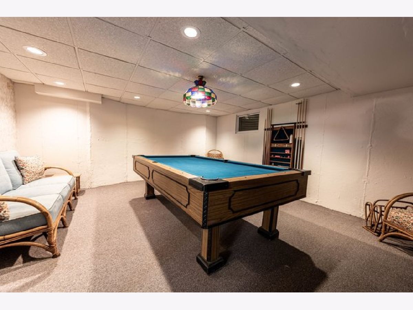
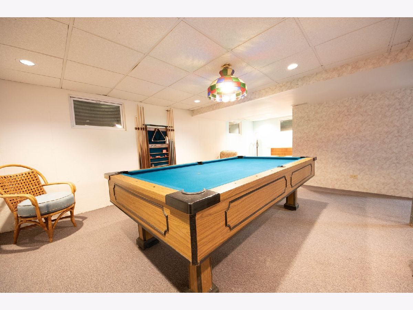
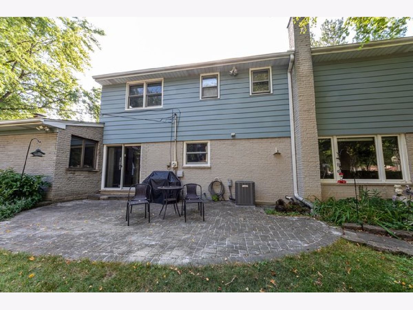
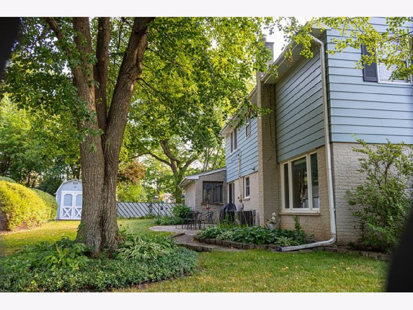
Room Specifics
Total Bedrooms: 4
Bedrooms Above Ground: 4
Bedrooms Below Ground: 0
Dimensions: —
Floor Type: Hardwood
Dimensions: —
Floor Type: Hardwood
Dimensions: —
Floor Type: Hardwood
Full Bathrooms: 3
Bathroom Amenities: Separate Shower,Double Sink
Bathroom in Basement: 0
Rooms: Recreation Room,Bonus Room
Basement Description: Partially Finished
Other Specifics
| 2 | |
| Concrete Perimeter | |
| Concrete | |
| Brick Paver Patio, Storms/Screens, Outdoor Grill | |
| Corner Lot | |
| 105X80X119X101 | |
| — | |
| Full | |
| Hardwood Floors | |
| Range, Microwave, Dishwasher, Refrigerator, Washer, Dryer, Disposal | |
| Not in DB | |
| Park, Pool, Tennis Court(s), Curbs, Sidewalks, Street Paved | |
| — | |
| — | |
| Attached Fireplace Doors/Screen, Gas Starter |
Tax History
| Year | Property Taxes |
|---|---|
| 2020 | $7,987 |
Contact Agent
Nearby Similar Homes
Nearby Sold Comparables
Contact Agent
Listing Provided By
Riklin Realty








