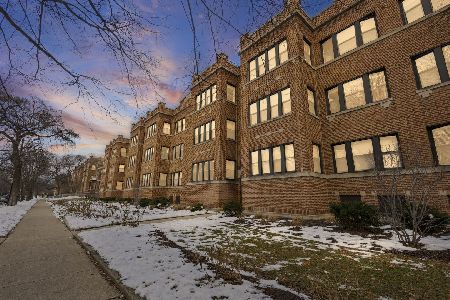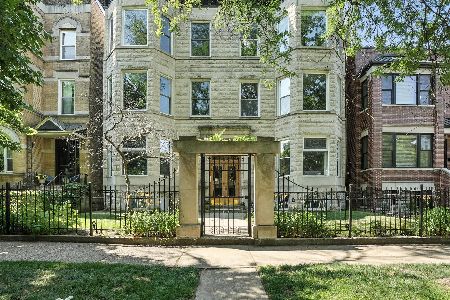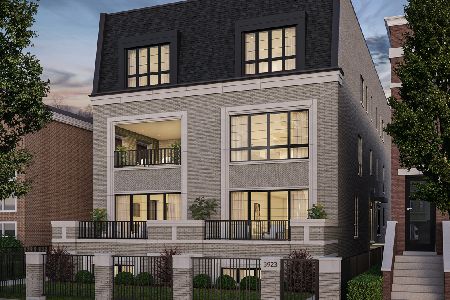1412 Cuyler Avenue, Lake View, Chicago, Illinois 60613
$407,000
|
Sold
|
|
| Status: | Closed |
| Sqft: | 1,250 |
| Cost/Sqft: | $335 |
| Beds: | 2 |
| Baths: | 2 |
| Year Built: | 1998 |
| Property Taxes: | $7,320 |
| Days On Market: | 1960 |
| Lot Size: | 0,00 |
Description
Sun-filled, 2bed/2bath condo set on a quiet tree-lined street along the Southport Corridor and located in the highly sought after and charming Graceland West neighborhood. This condo has an extra-wide floor plan that is not typical in other buildings. Features a large kitchen with newer matte stainless steel GE appliances, gas range, refrigerator with filtered water/ice, and a Kohler white enameled cast iron sink with a new Moen faucet. The bright, south-facing, living room has a Juliet balcony for excellent fresh air ventilation, custom honeycomb shades, and a beautiful gas fireplace. Primary bedroom with a walk-in closet and en suite bathroom with whirlpool tub. Second bedroom with closet is perfect for a home office or as an additional bedroom; spacious second bathroom includes full-sized tub and linen closet. Inviting entryway includes a convenient coat closet for extra storage. The condo has hardwood flooring throughout, high ceilings, an Ecobee smart thermostat, a private large outdoor deck with a sliding screen door, a LG in-unit washer/dryer, a large private storage room on the lower level, and low monthly assessments. Building has healthy reserves, a common fenced in front yard and your own tandem assigned parking space in the rear of the building accommodates 2 large automobiles/SUVs. Ideally located near both brown and red line train stations makes commuting easy. Located in the coveted Blaine Elementary School District. Owners of the unit are non-smokers. Steps to shopping, restaurants and everything the Southport Corridor has to offer! 100% owner occupied, no rental restrictions. *Property tax does not reflect the homeowner exemption.
Property Specifics
| Condos/Townhomes | |
| 3 | |
| — | |
| 1998 | |
| None | |
| — | |
| No | |
| — |
| Cook | |
| — | |
| 197 / Monthly | |
| Water,Parking,Insurance,Exterior Maintenance,Scavenger | |
| Public | |
| Public Sewer | |
| 10856689 | |
| 14173130491004 |
Property History
| DATE: | EVENT: | PRICE: | SOURCE: |
|---|---|---|---|
| 11 Jul, 2008 | Sold | $380,000 | MRED MLS |
| 7 Jul, 2008 | Under contract | $399,900 | MRED MLS |
| 6 Jul, 2008 | Listed for sale | $399,900 | MRED MLS |
| 16 Apr, 2015 | Sold | $367,000 | MRED MLS |
| 26 Feb, 2015 | Under contract | $374,900 | MRED MLS |
| — | Last price change | $379,900 | MRED MLS |
| 26 Sep, 2014 | Listed for sale | $379,900 | MRED MLS |
| 25 May, 2018 | Sold | $415,000 | MRED MLS |
| 7 Apr, 2018 | Under contract | $424,900 | MRED MLS |
| 5 Apr, 2018 | Listed for sale | $424,900 | MRED MLS |
| 6 Nov, 2020 | Sold | $407,000 | MRED MLS |
| 25 Sep, 2020 | Under contract | $419,000 | MRED MLS |
| 14 Sep, 2020 | Listed for sale | $419,000 | MRED MLS |

















Room Specifics
Total Bedrooms: 2
Bedrooms Above Ground: 2
Bedrooms Below Ground: 0
Dimensions: —
Floor Type: Hardwood
Full Bathrooms: 2
Bathroom Amenities: Whirlpool
Bathroom in Basement: 0
Rooms: No additional rooms
Basement Description: Slab
Other Specifics
| — | |
| — | |
| — | |
| — | |
| — | |
| COMMON | |
| — | |
| Full | |
| Hardwood Floors, Laundry Hook-Up in Unit, Storage, Walk-In Closet(s) | |
| — | |
| Not in DB | |
| — | |
| — | |
| — | |
| Gas Log |
Tax History
| Year | Property Taxes |
|---|---|
| 2008 | $4,463 |
| 2015 | $5,038 |
| 2018 | $6,819 |
| 2020 | $7,320 |
Contact Agent
Nearby Similar Homes
Nearby Sold Comparables
Contact Agent
Listing Provided By
Charles Drehmer









