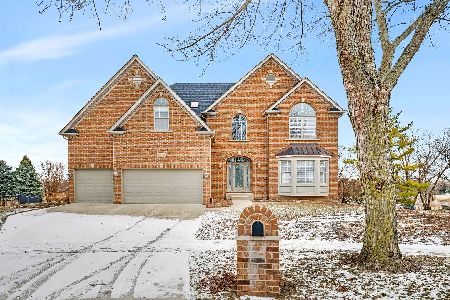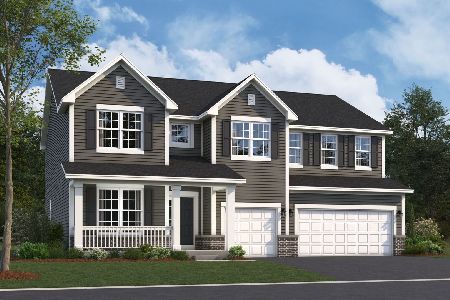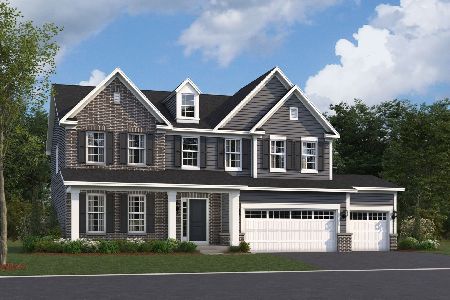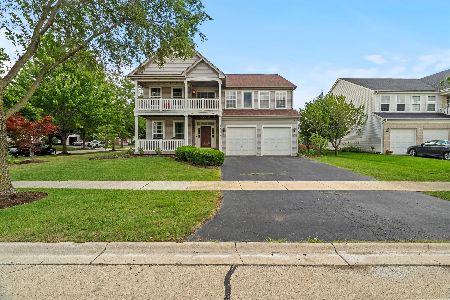1412 Danhof Drive, Bolingbrook, Illinois 60490
$405,000
|
Sold
|
|
| Status: | Closed |
| Sqft: | 3,240 |
| Cost/Sqft: | $125 |
| Beds: | 5 |
| Baths: | 4 |
| Year Built: | 2005 |
| Property Taxes: | $9,102 |
| Days On Market: | 2545 |
| Lot Size: | 0,22 |
Description
All brick - 6 bedroom, 4 bathroom. Full finished basement. Peaceful deck with solar lighting that backs to pond and walking path. Bedroom/ full bathroom on main level and bedroom/full bathroom in basement - great for related living. 2nd level with 4 bedrooms and 2 full bathrooms, Kitchen with stainless steel appliances, stone backsplash and large island. Opens to family room with cathedral ceilings and cozy fireplace that overlooks back yard. 2 laundry rooms - one on main level and one in basement, 3 car garage. Basement has wood laminate flooring, great extra family room, game room and ample room for storage. Plainfield 202 Schools. Deck - 2016, A/C 2018, Water Heater 2017 with booster, Battery back up on sump pump. Clean and spotless home! Come and see!
Property Specifics
| Single Family | |
| — | |
| Traditional | |
| 2005 | |
| Full | |
| 2 STORY | |
| Yes | |
| 0.22 |
| Will | |
| Foxridge Farms | |
| 306 / Annual | |
| Insurance | |
| Lake Michigan | |
| Public Sewer | |
| 10262611 | |
| 0701352080170000 |
Nearby Schools
| NAME: | DISTRICT: | DISTANCE: | |
|---|---|---|---|
|
Grade School
Liberty Elementary School |
202 | — | |
|
Middle School
John F Kennedy Middle School |
202 | Not in DB | |
|
High School
Plainfield East High School |
202 | Not in DB | |
Property History
| DATE: | EVENT: | PRICE: | SOURCE: |
|---|---|---|---|
| 4 Aug, 2014 | Sold | $380,000 | MRED MLS |
| 2 Jul, 2014 | Under contract | $399,900 | MRED MLS |
| — | Last price change | $414,900 | MRED MLS |
| 11 Apr, 2014 | Listed for sale | $424,900 | MRED MLS |
| 29 Mar, 2019 | Sold | $405,000 | MRED MLS |
| 17 Feb, 2019 | Under contract | $405,000 | MRED MLS |
| 11 Feb, 2019 | Listed for sale | $405,000 | MRED MLS |
Room Specifics
Total Bedrooms: 6
Bedrooms Above Ground: 5
Bedrooms Below Ground: 1
Dimensions: —
Floor Type: Carpet
Dimensions: —
Floor Type: Carpet
Dimensions: —
Floor Type: Carpet
Dimensions: —
Floor Type: —
Dimensions: —
Floor Type: —
Full Bathrooms: 4
Bathroom Amenities: Separate Shower,Double Sink,Soaking Tub
Bathroom in Basement: 1
Rooms: Bedroom 5,Bedroom 6,Recreation Room,Family Room,Sitting Room,Foyer,Utility Room-Lower Level,Storage
Basement Description: Finished
Other Specifics
| 3 | |
| Concrete Perimeter | |
| Asphalt | |
| Deck | |
| Pond(s) | |
| 75X120X75X123 | |
| Unfinished | |
| Full | |
| Vaulted/Cathedral Ceilings, Hardwood Floors, First Floor Bedroom, In-Law Arrangement, First Floor Laundry, First Floor Full Bath | |
| Range, Microwave, Dishwasher, Refrigerator, Washer, Dryer, Disposal | |
| Not in DB | |
| Tennis Courts, Sidewalks, Street Lights, Street Paved | |
| — | |
| — | |
| Gas Starter |
Tax History
| Year | Property Taxes |
|---|---|
| 2014 | $7,985 |
| 2019 | $9,102 |
Contact Agent
Nearby Similar Homes
Nearby Sold Comparables
Contact Agent
Listing Provided By
john greene, Realtor









