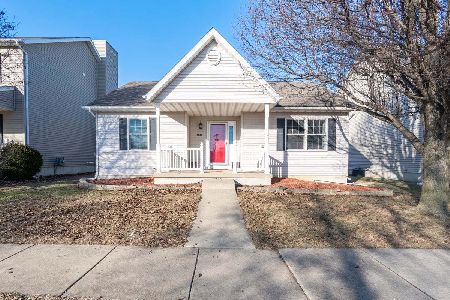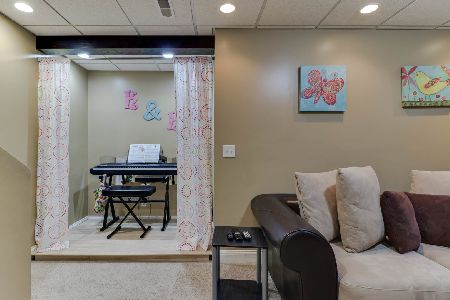1412 Dublin Drive, Normal, Illinois 61761
$274,000
|
Sold
|
|
| Status: | Closed |
| Sqft: | 2,748 |
| Cost/Sqft: | $100 |
| Beds: | 5 |
| Baths: | 3 |
| Year Built: | 1995 |
| Property Taxes: | $5,099 |
| Days On Market: | 1337 |
| Lot Size: | 0,00 |
Description
This bi-level in Tramore subdivision offers SO much space and updates you will love! Hardwood floors, carpet, granite counters, and stainless steel appliances all NEW in 2019. This beautiful home offers 5 bedrooms, 3 full baths, and 2 large living areas. Enjoy your morning coffee right off the kitchen from the deck in your spacious backyard. Don't miss out on this one of a kind home!
Property Specifics
| Single Family | |
| — | |
| — | |
| 1995 | |
| — | |
| — | |
| No | |
| — |
| Mc Lean | |
| Tramore | |
| — / Not Applicable | |
| — | |
| — | |
| — | |
| 11415108 | |
| 1422427001 |
Nearby Schools
| NAME: | DISTRICT: | DISTANCE: | |
|---|---|---|---|
|
Grade School
Prairieland Elementary |
5 | — | |
|
Middle School
Parkside Jr High |
5 | Not in DB | |
|
High School
Normal Community West High Schoo |
5 | Not in DB | |
Property History
| DATE: | EVENT: | PRICE: | SOURCE: |
|---|---|---|---|
| 29 Oct, 2019 | Sold | $194,500 | MRED MLS |
| 19 Sep, 2019 | Under contract | $194,500 | MRED MLS |
| 26 Aug, 2019 | Listed for sale | $194,500 | MRED MLS |
| 13 Jul, 2022 | Sold | $274,000 | MRED MLS |
| 5 Jun, 2022 | Under contract | $275,000 | MRED MLS |
| 26 May, 2022 | Listed for sale | $275,000 | MRED MLS |
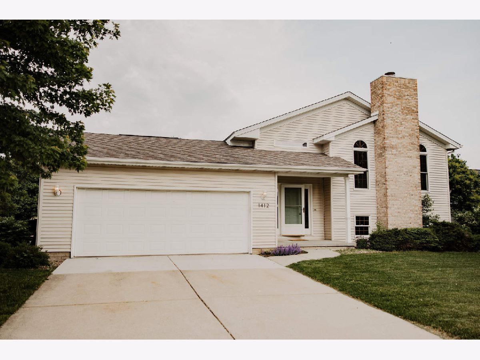
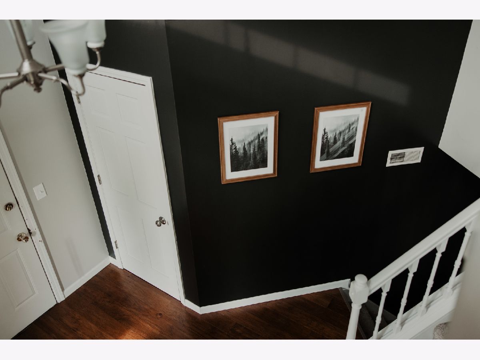
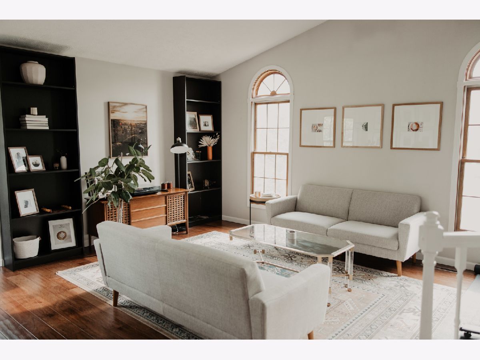
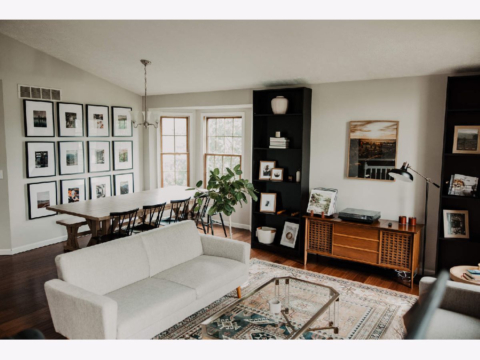
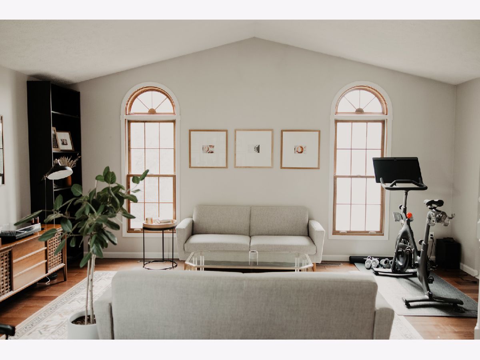
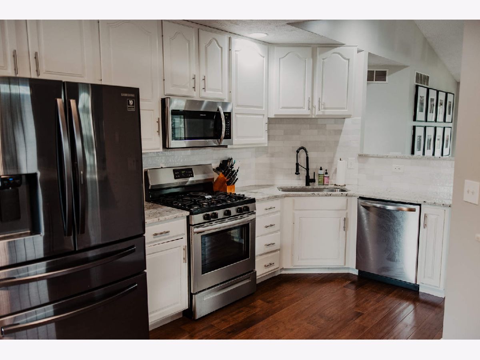
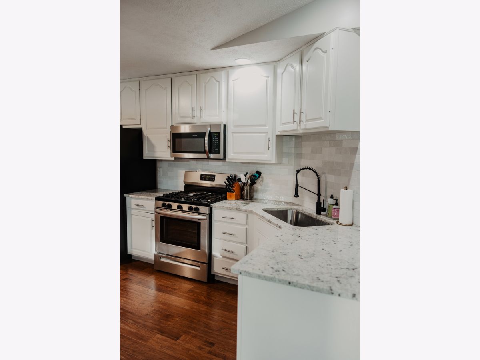
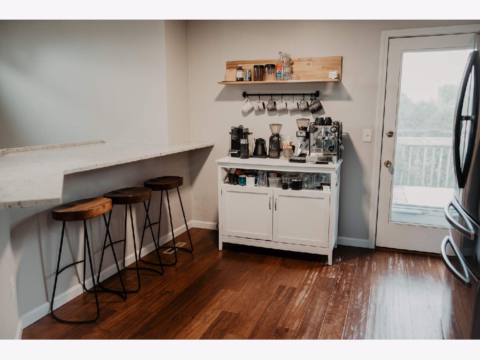
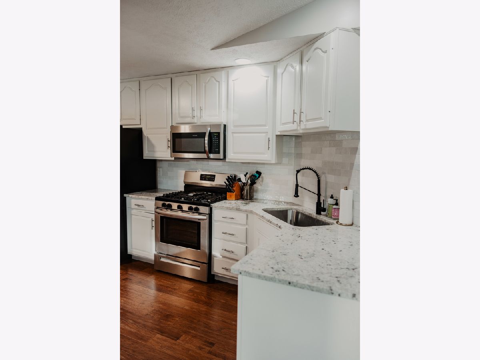
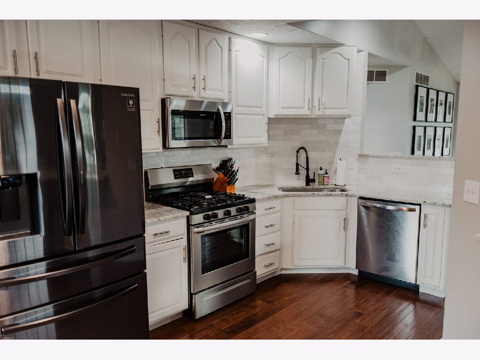
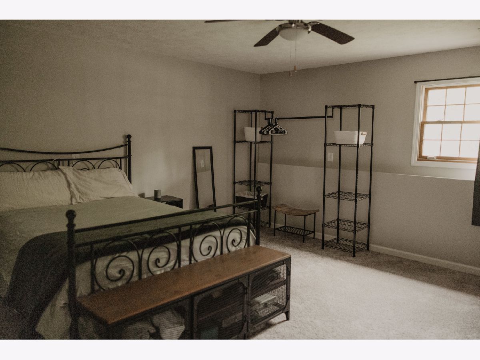
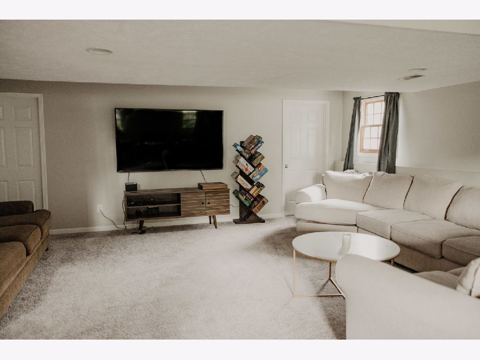
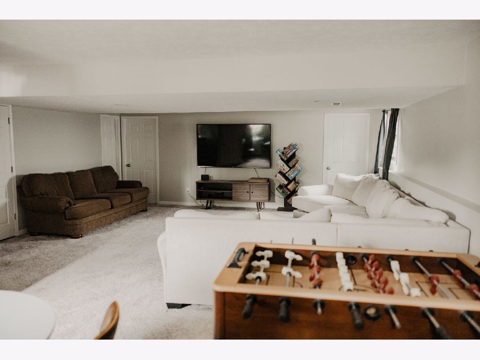
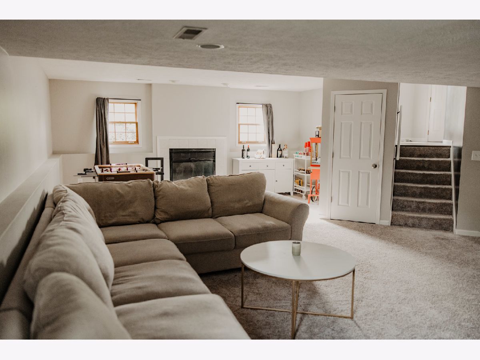
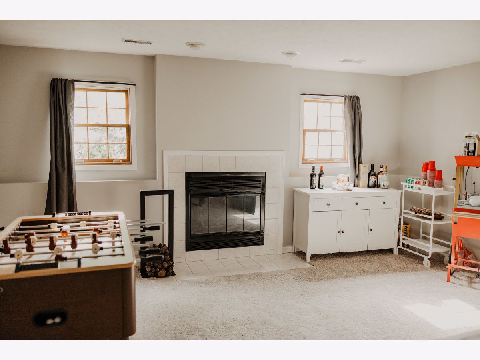
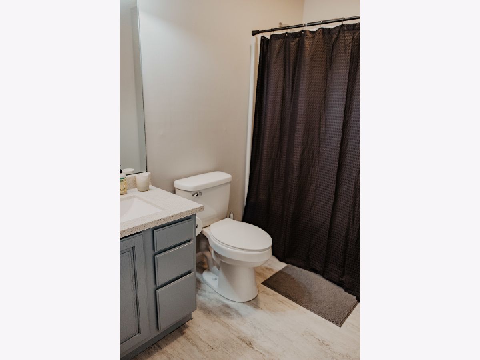
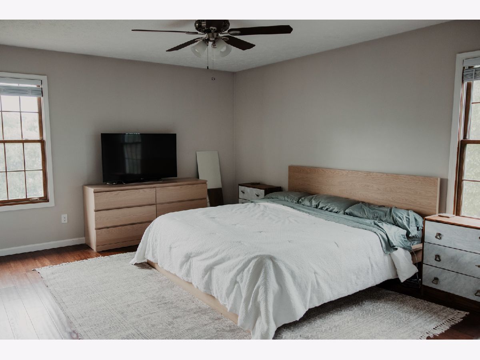
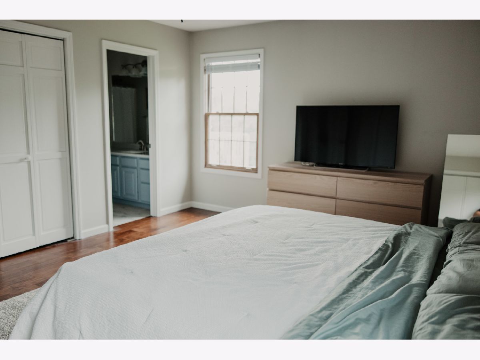
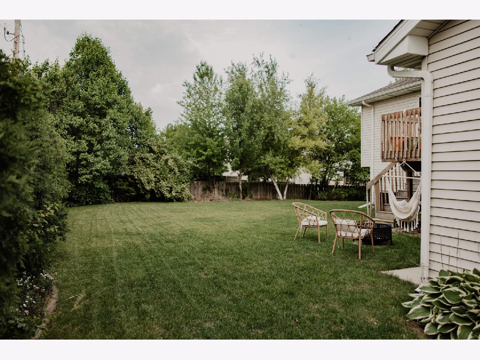
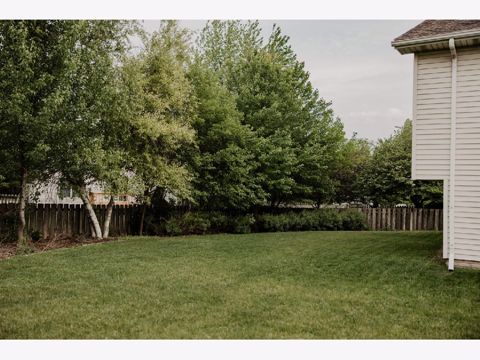
Room Specifics
Total Bedrooms: 5
Bedrooms Above Ground: 5
Bedrooms Below Ground: 0
Dimensions: —
Floor Type: —
Dimensions: —
Floor Type: —
Dimensions: —
Floor Type: —
Dimensions: —
Floor Type: —
Full Bathrooms: 3
Bathroom Amenities: —
Bathroom in Basement: 1
Rooms: —
Basement Description: Finished
Other Specifics
| 2 | |
| — | |
| — | |
| — | |
| — | |
| 83X118 | |
| — | |
| — | |
| — | |
| — | |
| Not in DB | |
| — | |
| — | |
| — | |
| — |
Tax History
| Year | Property Taxes |
|---|---|
| 2019 | $4,659 |
| 2022 | $5,099 |
Contact Agent
Nearby Similar Homes
Nearby Sold Comparables
Contact Agent
Listing Provided By
RE/MAX Rising


