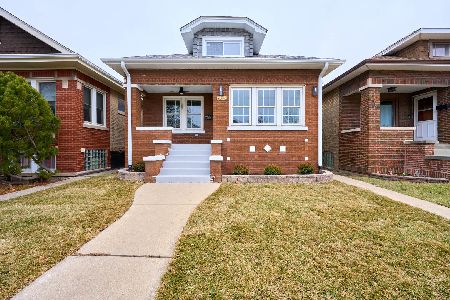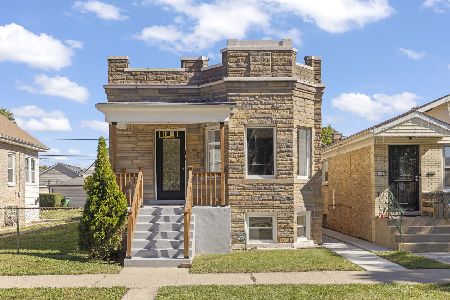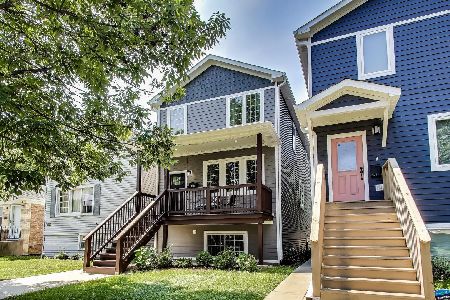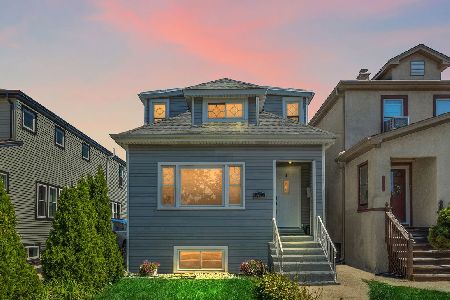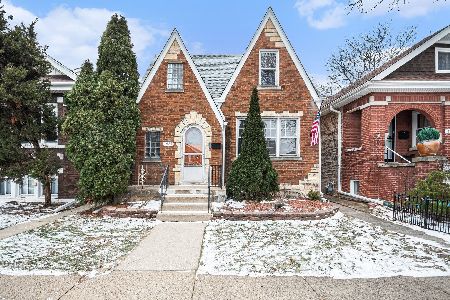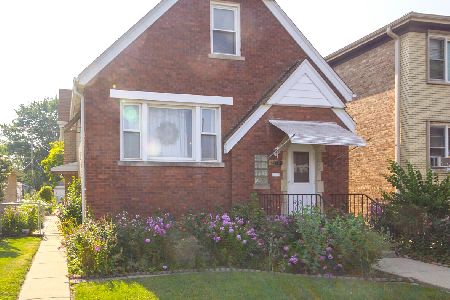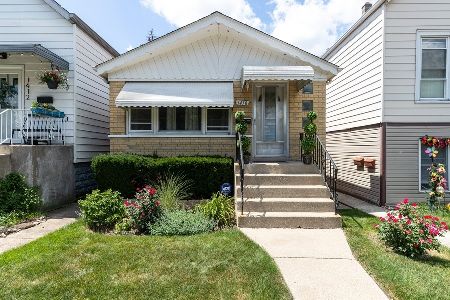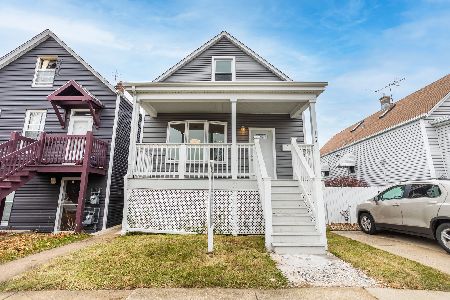1412 East Avenue, Berwyn, Illinois 60402
$225,000
|
Sold
|
|
| Status: | Closed |
| Sqft: | 2,000 |
| Cost/Sqft: | $120 |
| Beds: | 4 |
| Baths: | 3 |
| Year Built: | 1909 |
| Property Taxes: | $4,793 |
| Days On Market: | 2795 |
| Lot Size: | 0,07 |
Description
Double Lot! Wonderful Long Time Artist's Home. Huge eat-in kitchen with big windows overlooking the spacious double-lot fenced yard with a rain barrel & brick patio. A gardener's dream yard with Peach & Cherry trees, Concord grapes, Asparagus & Garlic and tons of other perennials! The entire 2nd floor is a huge master suite with walk-in shower, and it is VERY sunny w/ multiple skylights. Approximate dates of upgrades... Newer Furnace, refinished maple floors throughout 1st floor in 2015, Copper plumbing in 2014, Wonderful Vintage Kitchen Extension, Hot Water Heater & Most Windows were replaced in 2008, 30 Year shingles to the new roof in 2005, An Electrical upgrade was done in 2000, Newer garage door (Garage as-is), whirlpool tub & shower and so much more too. Artists Hand-painted doors and bathroom tiles (are by artist Wendy Ritchey). Note: Stainless Steel fountain does not stay but is available through the artist's studio, "Helbing Studio".
Property Specifics
| Single Family | |
| — | |
| — | |
| 1909 | |
| Full | |
| — | |
| No | |
| 0.07 |
| Cook | |
| — | |
| 0 / Not Applicable | |
| None | |
| Lake Michigan,Public | |
| Public Sewer, Sewer-Storm | |
| 09959736 | |
| 16192190270000 |
Property History
| DATE: | EVENT: | PRICE: | SOURCE: |
|---|---|---|---|
| 17 Apr, 2019 | Sold | $225,000 | MRED MLS |
| 6 Feb, 2019 | Under contract | $239,999 | MRED MLS |
| — | Last price change | $250,000 | MRED MLS |
| 22 May, 2018 | Listed for sale | $265,000 | MRED MLS |
Room Specifics
Total Bedrooms: 4
Bedrooms Above Ground: 4
Bedrooms Below Ground: 0
Dimensions: —
Floor Type: Hardwood
Dimensions: —
Floor Type: Hardwood
Dimensions: —
Floor Type: Hardwood
Full Bathrooms: 3
Bathroom Amenities: Whirlpool,Separate Shower
Bathroom in Basement: 1
Rooms: Office,Workshop
Basement Description: Unfinished
Other Specifics
| 2 | |
| — | |
| — | |
| Patio, Brick Paver Patio, Storms/Screens | |
| — | |
| 50X125 | |
| — | |
| Full | |
| Skylight(s), Hardwood Floors, First Floor Bedroom, First Floor Full Bath | |
| Range, Dishwasher, Refrigerator, Washer, Dryer, Stainless Steel Appliance(s), Range Hood | |
| Not in DB | |
| Sidewalks, Street Lights, Street Paved | |
| — | |
| — | |
| — |
Tax History
| Year | Property Taxes |
|---|---|
| 2019 | $4,793 |
Contact Agent
Nearby Similar Homes
Contact Agent
Listing Provided By
Charles Rutenberg Realty

