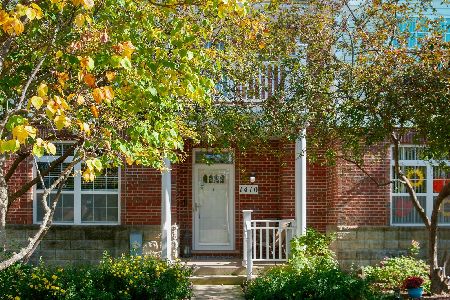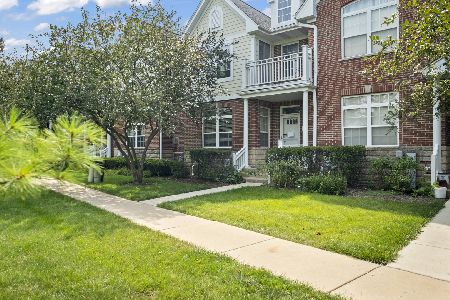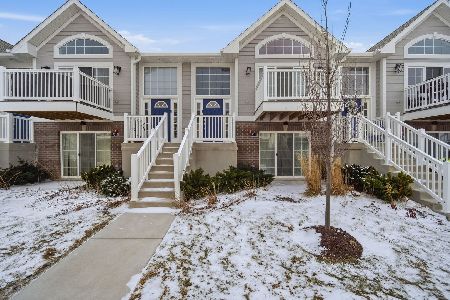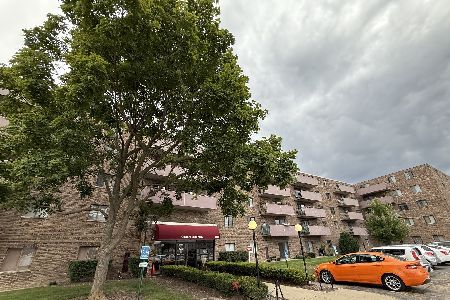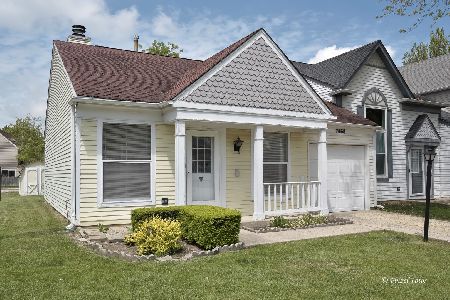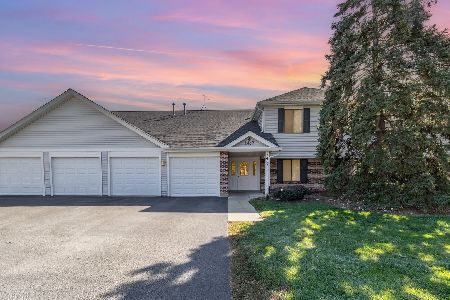1412 Flagstone Place, Schaumburg, Illinois 60193
$343,000
|
Sold
|
|
| Status: | Closed |
| Sqft: | 1,997 |
| Cost/Sqft: | $175 |
| Beds: | 3 |
| Baths: | 3 |
| Year Built: | 2006 |
| Property Taxes: | $8,418 |
| Days On Market: | 1743 |
| Lot Size: | 0,00 |
Description
Sought after Georgetown location! 3 bed / 2.1 bath with unfinished basement featuring epoxy finished floors & rough in plumbing. This home has many nice upgrades throughout. 2-story foyer with open staircase. Kitchen with 42" maple cabinets, granite countertops, SS appliances, & breakfast bar all overlooking the living/ dining room. First floor office overlooking the courtyard. Master suite with vaulted ceilings, private balcony, walk-in closet, & a beautiful private bathroom with separate shower, double bowl sinks, & soaking tub. The second bedroom offers a private roof deck. Basement also has a hook up for the laundry if you wanted to move it down there. Close to Shopping, minutes to Metra & Expressways. Walk to Starbucks & a gym. Award winning district 54 & 211 schools.
Property Specifics
| Condos/Townhomes | |
| 2 | |
| — | |
| 2006 | |
| Full | |
| COLUMBIA | |
| No | |
| — |
| Cook | |
| Georgetown Of Schaumburg | |
| 279 / Monthly | |
| Insurance,Exterior Maintenance,Lawn Care,Snow Removal | |
| Lake Michigan | |
| Public Sewer | |
| 11062487 | |
| 07321090700000 |
Nearby Schools
| NAME: | DISTRICT: | DISTANCE: | |
|---|---|---|---|
|
Grade School
Hanover Highlands Elementary Sch |
54 | — | |
|
Middle School
Robert Frost Junior High School |
54 | Not in DB | |
|
High School
Schaumburg High School |
211 | Not in DB | |
Property History
| DATE: | EVENT: | PRICE: | SOURCE: |
|---|---|---|---|
| 11 Jun, 2021 | Sold | $343,000 | MRED MLS |
| 27 Apr, 2021 | Under contract | $350,000 | MRED MLS |
| 22 Apr, 2021 | Listed for sale | $350,000 | MRED MLS |
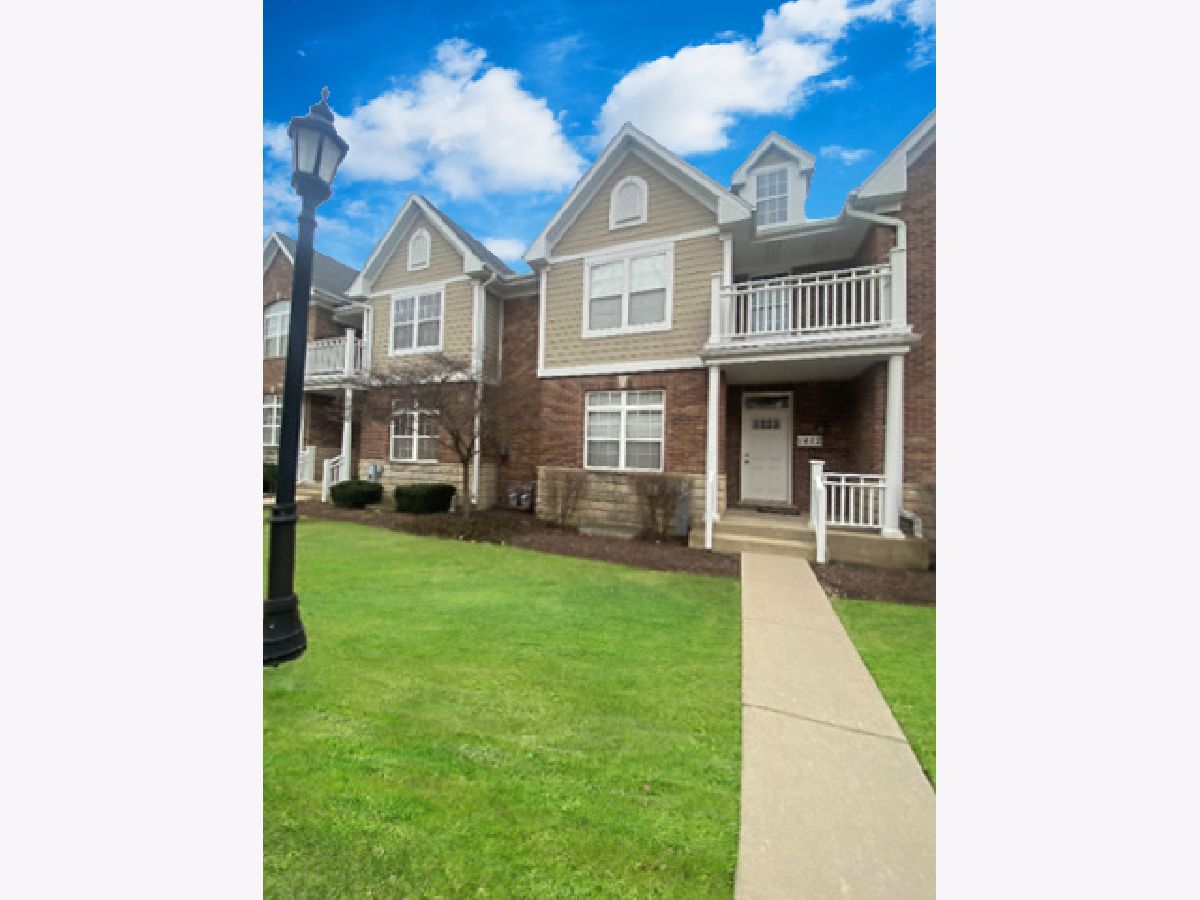
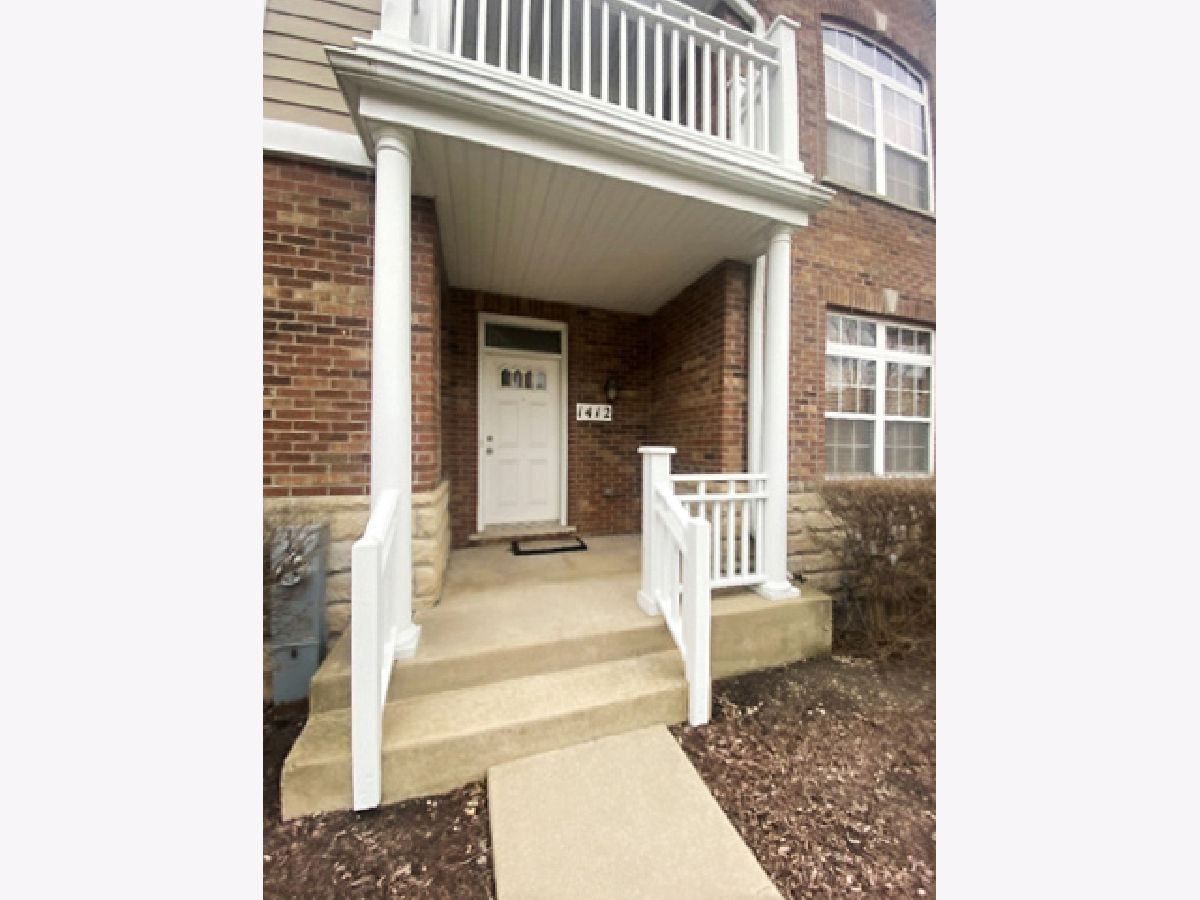
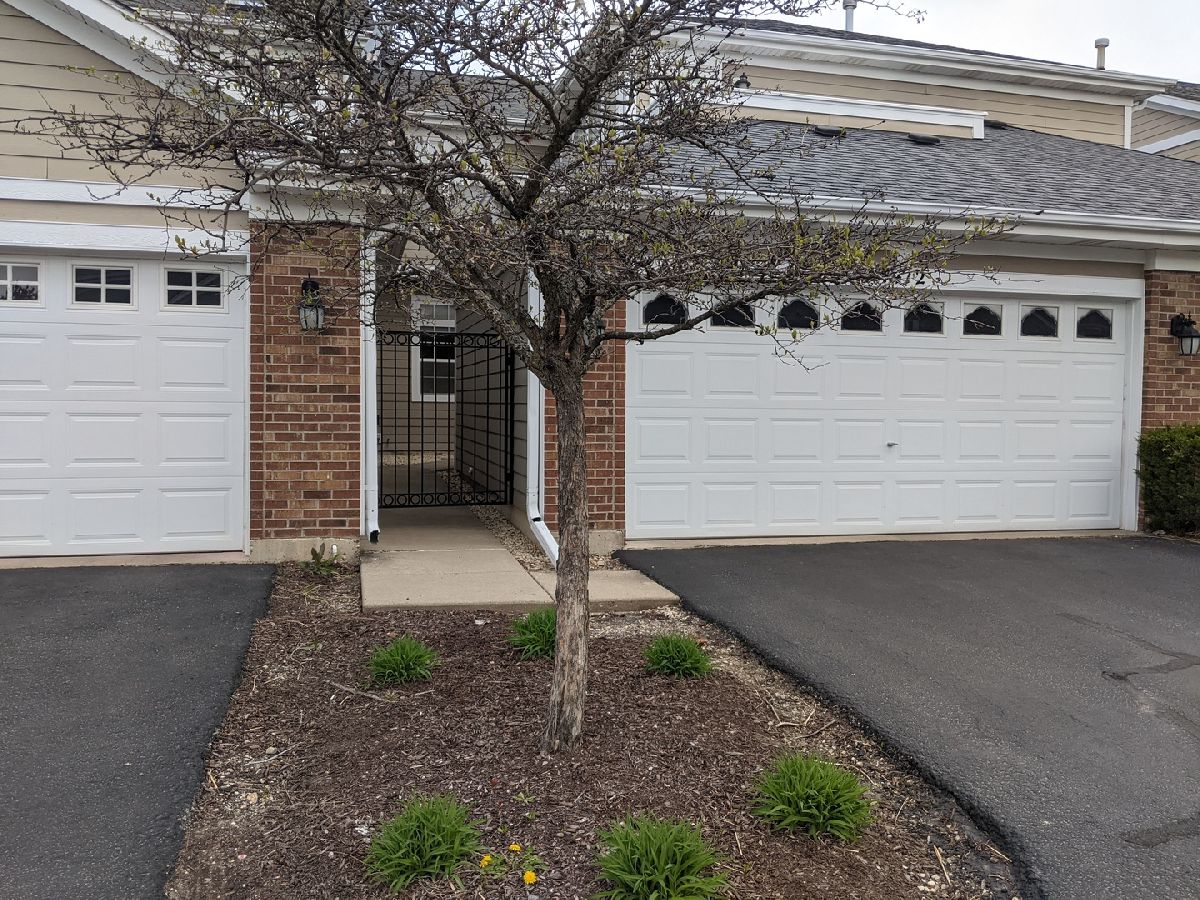
Room Specifics
Total Bedrooms: 3
Bedrooms Above Ground: 3
Bedrooms Below Ground: 0
Dimensions: —
Floor Type: Carpet
Dimensions: —
Floor Type: Carpet
Full Bathrooms: 3
Bathroom Amenities: Whirlpool,Separate Shower,Double Sink
Bathroom in Basement: 0
Rooms: Office,Walk In Closet
Basement Description: Unfinished,Bathroom Rough-In
Other Specifics
| 2 | |
| Concrete Perimeter | |
| Asphalt | |
| Balcony, Storms/Screens | |
| — | |
| 82 X 24 | |
| — | |
| Full | |
| Vaulted/Cathedral Ceilings, Skylight(s), First Floor Laundry, Laundry Hook-Up in Unit, Walk-In Closet(s), Open Floorplan | |
| Range, Microwave, Dishwasher, Refrigerator, Washer, Dryer, Disposal, Stainless Steel Appliance(s) | |
| Not in DB | |
| — | |
| — | |
| Park | |
| — |
Tax History
| Year | Property Taxes |
|---|---|
| 2021 | $8,418 |
Contact Agent
Nearby Similar Homes
Nearby Sold Comparables
Contact Agent
Listing Provided By
Royal Family Real Estate

