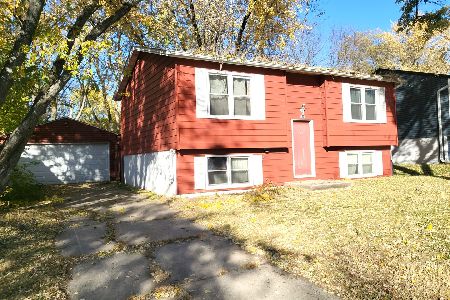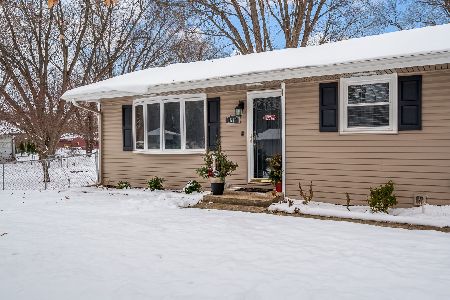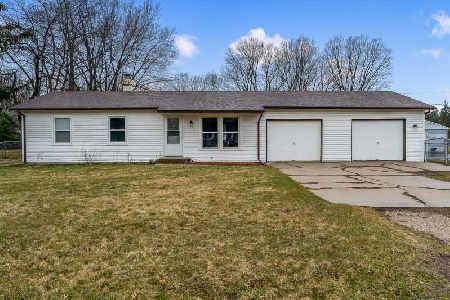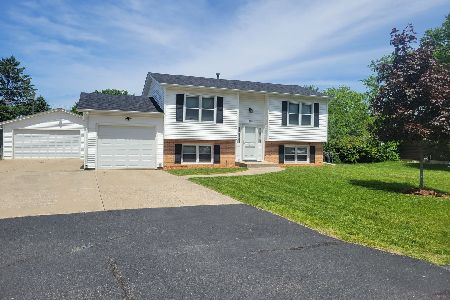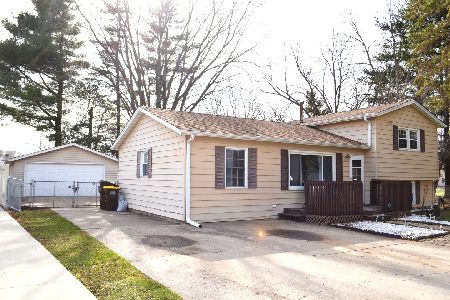1412 Heron Drive, Machesney Park, Illinois 61115
$115,000
|
Sold
|
|
| Status: | Closed |
| Sqft: | 912 |
| Cost/Sqft: | $126 |
| Beds: | 3 |
| Baths: | 1 |
| Year Built: | 1970 |
| Property Taxes: | $604 |
| Days On Market: | 1517 |
| Lot Size: | 0,34 |
Description
Updates galore would begin to describe this remarkable 3 bed 1 bath ranch in Machesney Park that's close to businesses and shopping on 173, Harlem High School and Rock Cut State Park! Inside you'll find updated floors and fresh agreeable gray paint with white trim throughout! The eat in kitchen is complete with matching GE Stainless Steel appliances, farm sink and subway tile backsplash. Three bountiful bedrooms with deep closets have plenty of room for all of your things. The basement is unfinished with washer and dryer and is awaiting your finishing touches. Out back there is a fenced yard that's perfect for entertaining or your furry friends! The attached 1 car garage is extra deep with room for your vehicle as well as lawn equipment. This home is waiting for you!
Property Specifics
| Single Family | |
| — | |
| — | |
| 1970 | |
| Full | |
| — | |
| No | |
| 0.34 |
| Winnebago | |
| — | |
| — / Not Applicable | |
| None | |
| Public | |
| Public Sewer | |
| 11277724 | |
| 0829303019 |
Property History
| DATE: | EVENT: | PRICE: | SOURCE: |
|---|---|---|---|
| 10 Jan, 2022 | Sold | $115,000 | MRED MLS |
| 8 Dec, 2021 | Under contract | $115,000 | MRED MLS |
| 29 Nov, 2021 | Listed for sale | $115,000 | MRED MLS |
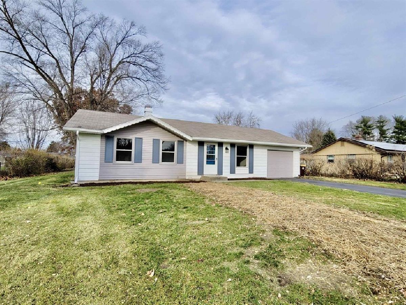
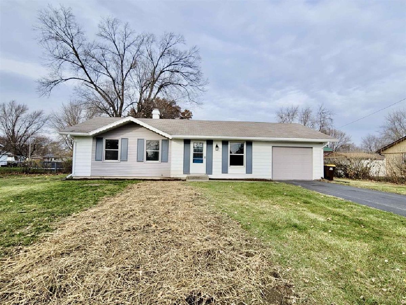
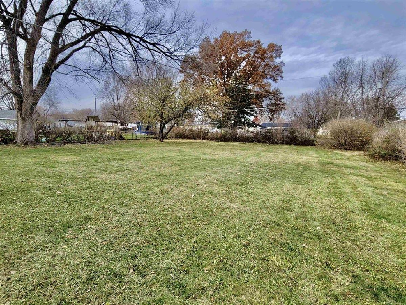
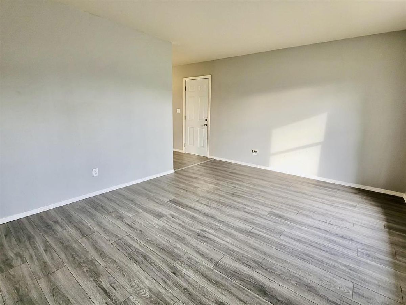
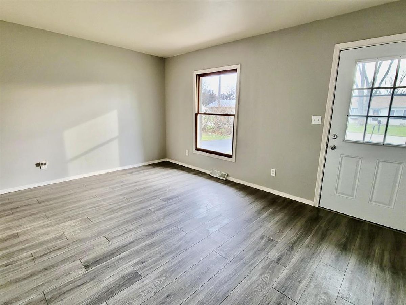
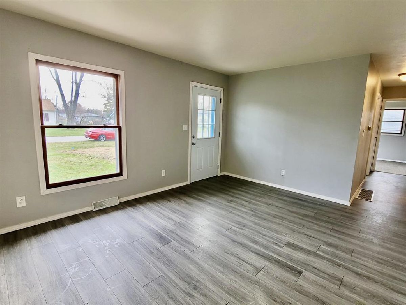
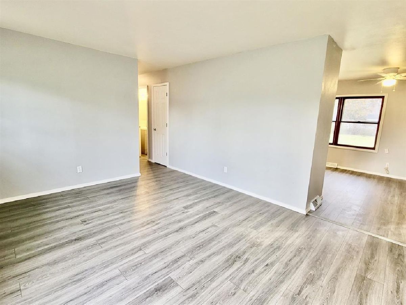
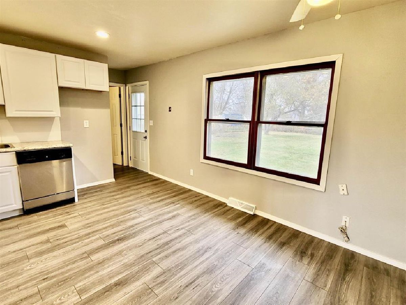
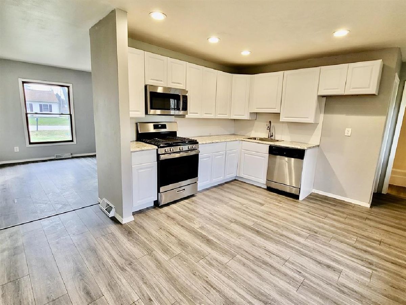
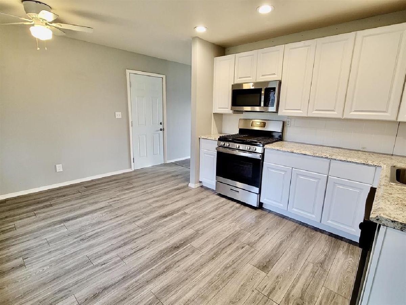
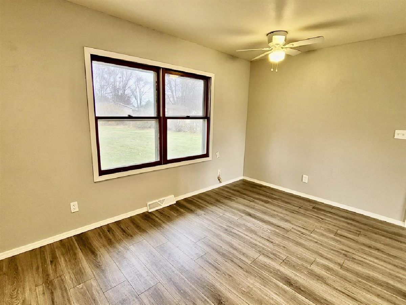
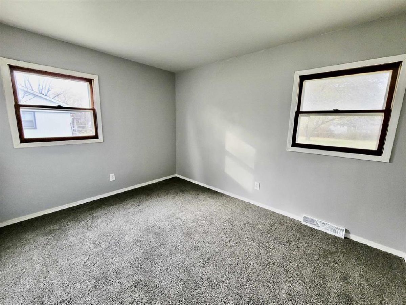
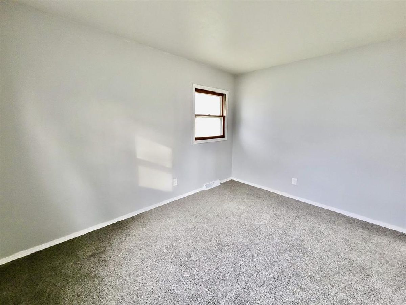
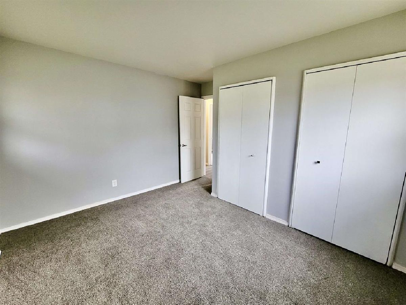
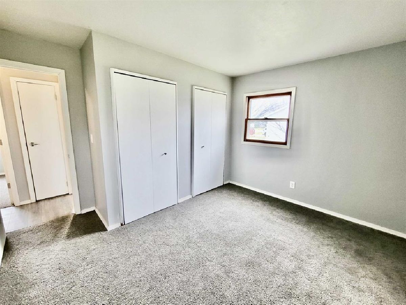
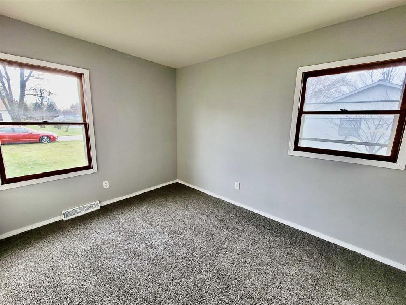
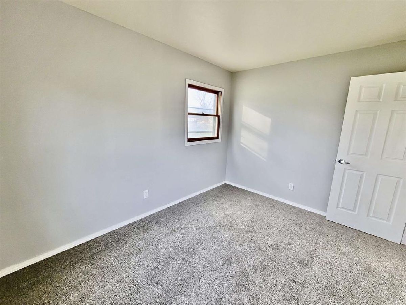
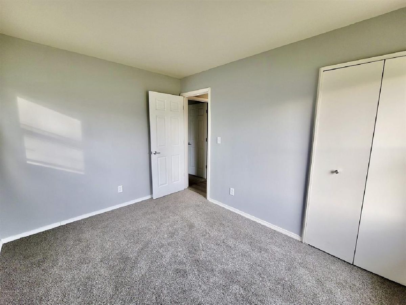
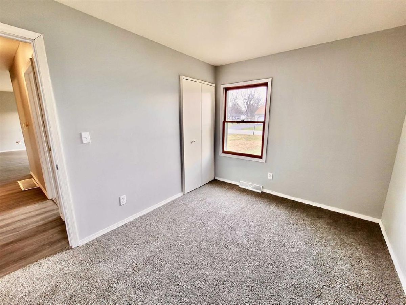
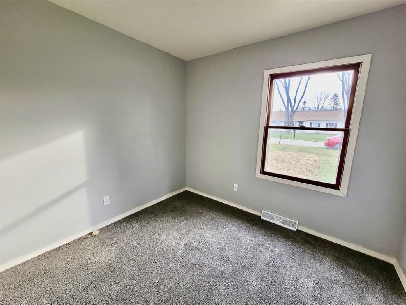
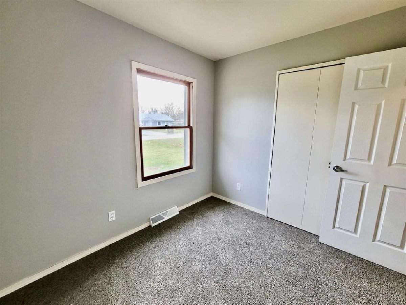
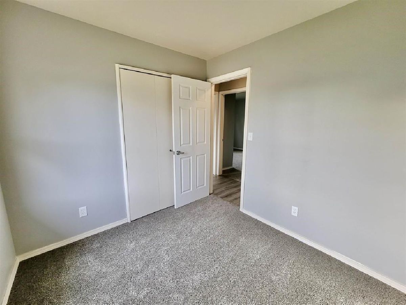
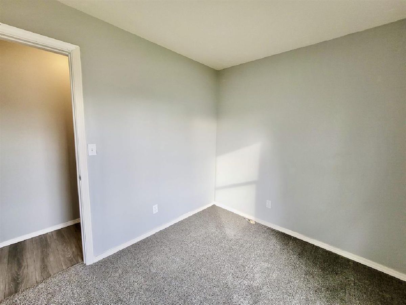
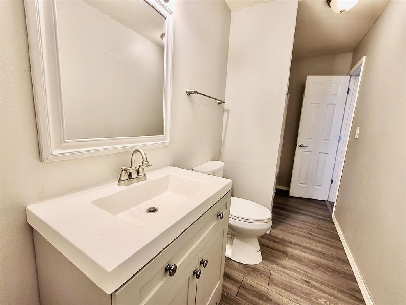
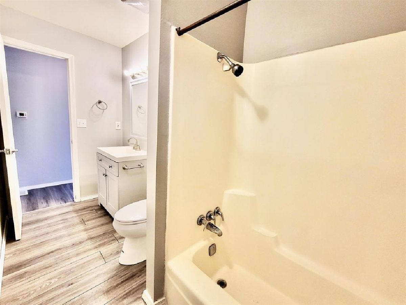
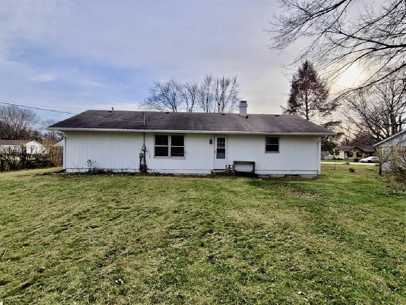
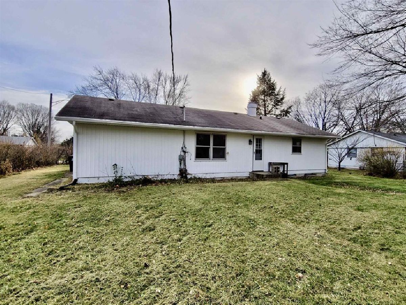
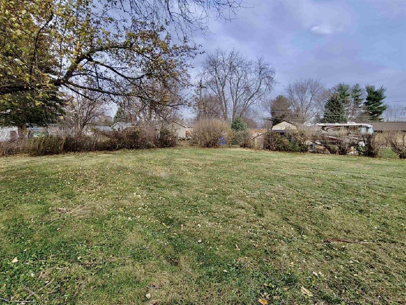
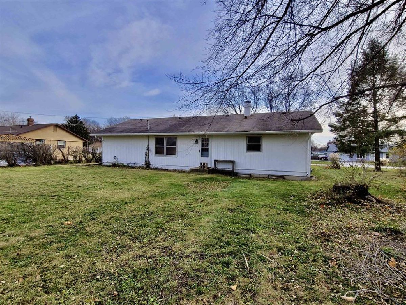
Room Specifics
Total Bedrooms: 3
Bedrooms Above Ground: 3
Bedrooms Below Ground: 0
Dimensions: —
Floor Type: —
Dimensions: —
Floor Type: —
Full Bathrooms: 1
Bathroom Amenities: —
Bathroom in Basement: 0
Rooms: No additional rooms
Basement Description: Unfinished
Other Specifics
| 1 | |
| — | |
| — | |
| — | |
| — | |
| 90X167X90X167 | |
| — | |
| None | |
| — | |
| Range, Microwave, Dishwasher, Washer, Dryer | |
| Not in DB | |
| — | |
| — | |
| — | |
| — |
Tax History
| Year | Property Taxes |
|---|---|
| 2022 | $604 |
Contact Agent
Nearby Similar Homes
Nearby Sold Comparables
Contact Agent
Listing Provided By
Keller Williams Realty Signature

