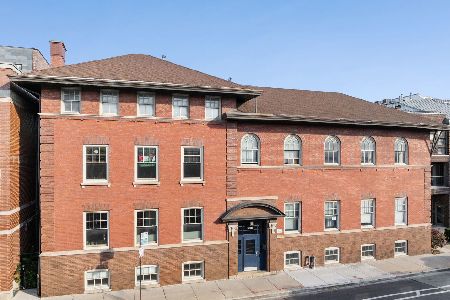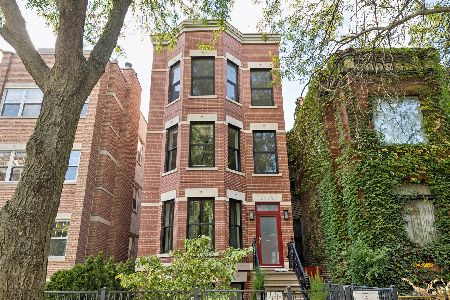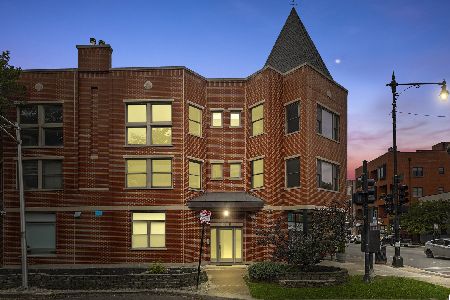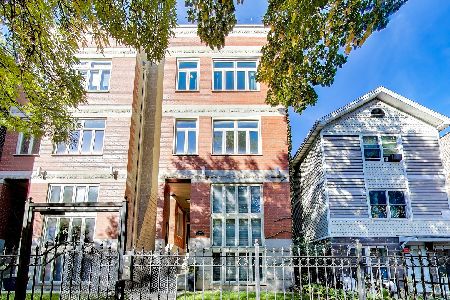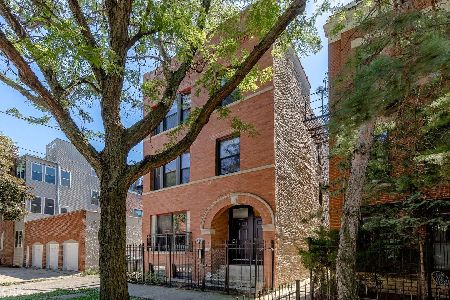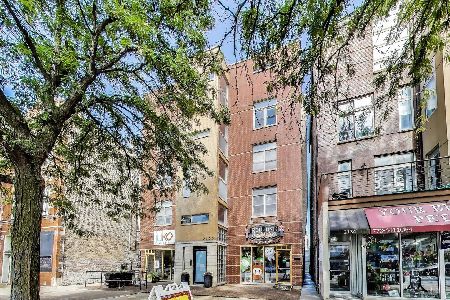1412 Hoyne Avenue, West Town, Chicago, Illinois 60622
$558,000
|
Sold
|
|
| Status: | Closed |
| Sqft: | 1,850 |
| Cost/Sqft: | $305 |
| Beds: | 2 |
| Baths: | 3 |
| Year Built: | 1996 |
| Property Taxes: | $5,296 |
| Days On Market: | 3762 |
| Lot Size: | 0,00 |
Description
Totally upgraded like new Tri-plex in Wicker Park located in the Historic Mansion District. 1850 sqft of living space with 10' ceilings. Open living/dining with light espresso hardwood floors, and spacious kitchen with new SS appliances, double ovens, one convection, wine cooler and new Quartzite countertops. Second floor has hardwood floors through-out and includes Master suite with large custom walk-in closet and dressing closet and Master Bath. Second floor Den can be used as an office, bedroom or nursery. Lower level abounds more space with large family room, laundry room, bedroom and a full bath. Secured gated parking included. Well maintained building with beautiful lawn and landscaping. This is a must see. Association has over 7K in reserves.
Property Specifics
| Condos/Townhomes | |
| 3 | |
| — | |
| 1996 | |
| Full,English | |
| — | |
| No | |
| — |
| Cook | |
| — | |
| 184 / Monthly | |
| Water,Parking,Insurance,Exterior Maintenance,Lawn Care,Scavenger,Snow Removal | |
| Public | |
| Public Sewer | |
| 09022594 | |
| 17061120471002 |
Nearby Schools
| NAME: | DISTRICT: | DISTANCE: | |
|---|---|---|---|
|
Grade School
Pritzker Elementary School |
299 | — | |
|
Middle School
Lasalle Elementary School Langua |
299 | Not in DB | |
Property History
| DATE: | EVENT: | PRICE: | SOURCE: |
|---|---|---|---|
| 27 Jun, 2013 | Sold | $490,000 | MRED MLS |
| 11 Mar, 2013 | Under contract | $499,900 | MRED MLS |
| 19 Feb, 2013 | Listed for sale | $499,900 | MRED MLS |
| 30 Oct, 2015 | Sold | $558,000 | MRED MLS |
| 31 Aug, 2015 | Under contract | $565,000 | MRED MLS |
| 26 Aug, 2015 | Listed for sale | $565,000 | MRED MLS |
| 10 Jan, 2017 | Sold | $565,000 | MRED MLS |
| 14 Nov, 2016 | Under contract | $565,000 | MRED MLS |
| — | Last price change | $574,900 | MRED MLS |
| 10 Oct, 2016 | Listed for sale | $599,900 | MRED MLS |
Room Specifics
Total Bedrooms: 2
Bedrooms Above Ground: 2
Bedrooms Below Ground: 0
Dimensions: —
Floor Type: Carpet
Full Bathrooms: 3
Bathroom Amenities: Whirlpool
Bathroom in Basement: 1
Rooms: Den,Walk In Closet
Basement Description: Finished
Other Specifics
| — | |
| Concrete Perimeter | |
| Concrete | |
| — | |
| Common Grounds | |
| 50 X 125 | |
| — | |
| Full | |
| Hardwood Floors, Laundry Hook-Up in Unit | |
| Double Oven, Range, Microwave, Dishwasher, Refrigerator, Bar Fridge, Washer, Dryer, Disposal, Stainless Steel Appliance(s), Wine Refrigerator | |
| Not in DB | |
| — | |
| — | |
| — | |
| Wood Burning, Gas Starter |
Tax History
| Year | Property Taxes |
|---|---|
| 2013 | $4,599 |
| 2015 | $5,296 |
| 2017 | $8,900 |
Contact Agent
Nearby Similar Homes
Nearby Sold Comparables
Contact Agent
Listing Provided By
Berkshire Hathaway HomeServices KoenigRubloff

