1412 Keim Circle, Geneva, Illinois 60134
$585,000
|
Sold
|
|
| Status: | Closed |
| Sqft: | 3,118 |
| Cost/Sqft: | $197 |
| Beds: | 4 |
| Baths: | 5 |
| Year Built: | 1998 |
| Property Taxes: | $16,415 |
| Days On Market: | 2063 |
| Lot Size: | 0,27 |
Description
Private Retreat! Extra Large Eaglebrook Golf Course Lot Plus amazing in-ground Heated Saltwater pool. Bask in the sunshine on 2-level trex deck and paver patio! Attractive red brick front home. Enter to beautiful hardwood floors, custom mill work, living room with coffered ceiling, dining room w/wainscot and custom mill work throughout. 1st floor office. Family Room has wall of windows, kitchen with white cabinets, new granite, back splash, sink and ss appliances. 2nd floor includes en-suite bedroom and bath, 2 bedrooms with Jack and Jill plus large master bath has separate soaker tub and steam shower. Finished walk-out basement includes 5th bedroom, bonus or exercise room, recreation room with wet bar, full bath. Exterior door to patio/pool, fenced yard.
Property Specifics
| Single Family | |
| — | |
| Traditional | |
| 1998 | |
| Full,English | |
| — | |
| No | |
| 0.27 |
| Kane | |
| Eagle Brook | |
| 0 / Not Applicable | |
| None | |
| Public | |
| Public Sewer | |
| 10729460 | |
| 1209406016 |
Nearby Schools
| NAME: | DISTRICT: | DISTANCE: | |
|---|---|---|---|
|
Grade School
Western Avenue Elementary School |
304 | — | |
|
Middle School
Geneva Middle School |
304 | Not in DB | |
|
High School
Geneva Community High School |
304 | Not in DB | |
Property History
| DATE: | EVENT: | PRICE: | SOURCE: |
|---|---|---|---|
| 11 May, 2015 | Under contract | $0 | MRED MLS |
| 16 Apr, 2015 | Listed for sale | $0 | MRED MLS |
| 19 Jul, 2018 | Sold | $590,000 | MRED MLS |
| 24 Jun, 2018 | Under contract | $599,900 | MRED MLS |
| 19 Jun, 2018 | Listed for sale | $599,900 | MRED MLS |
| 17 Jul, 2020 | Sold | $585,000 | MRED MLS |
| 11 Jun, 2020 | Under contract | $615,000 | MRED MLS |
| 29 May, 2020 | Listed for sale | $615,000 | MRED MLS |
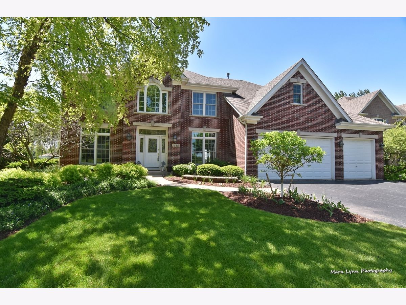

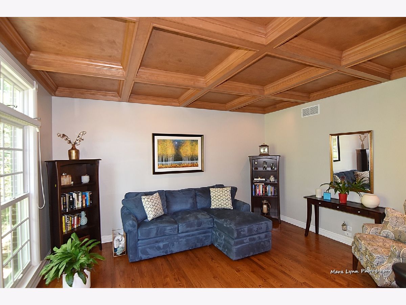

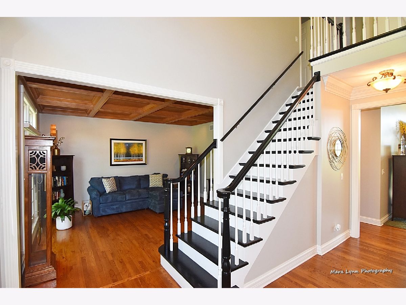
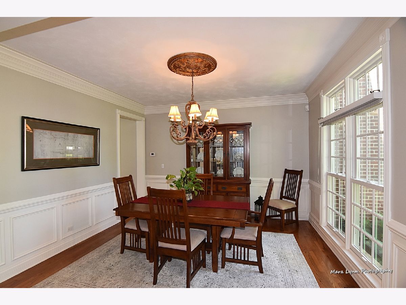
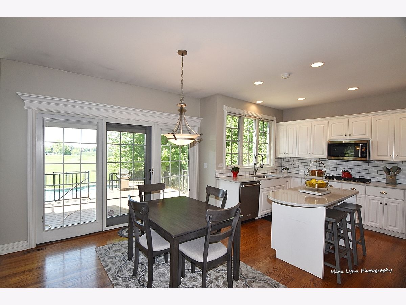
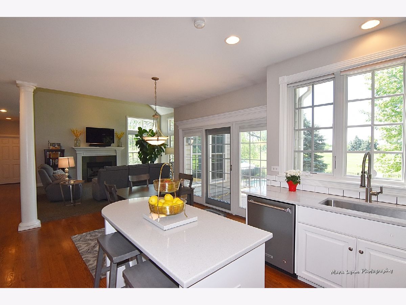
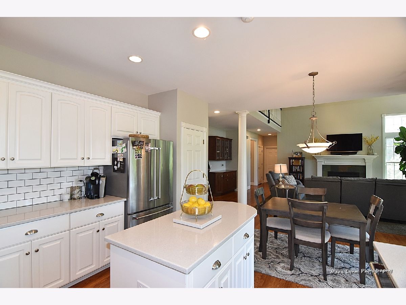
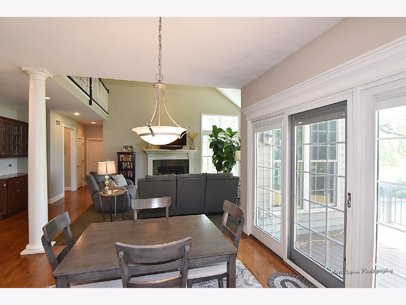
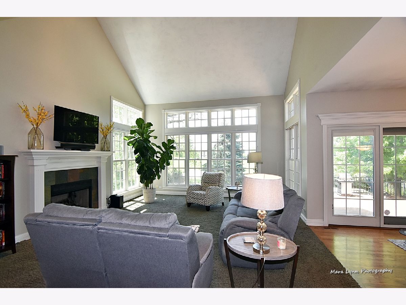
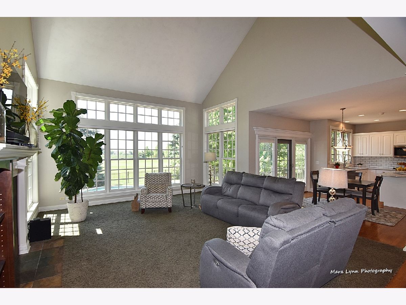
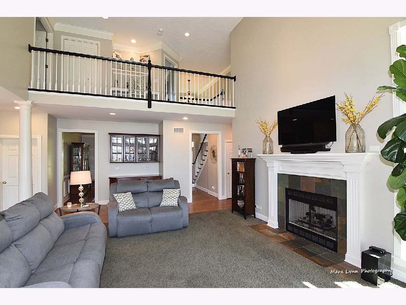
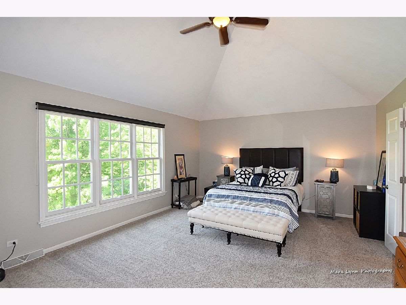
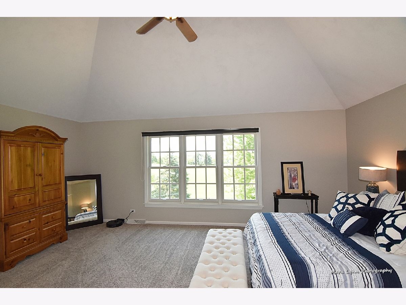
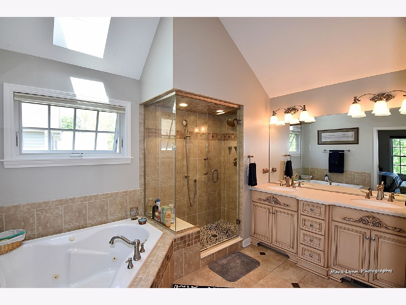
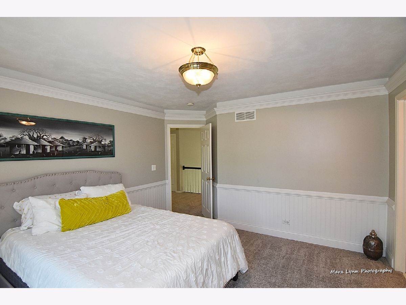
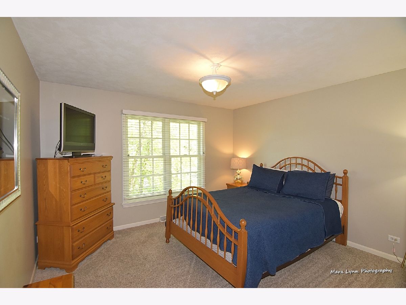
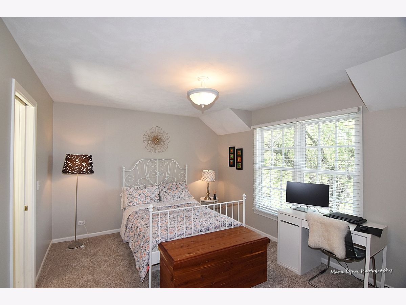
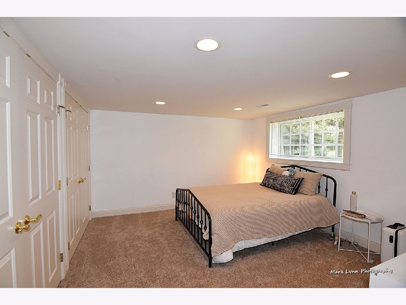
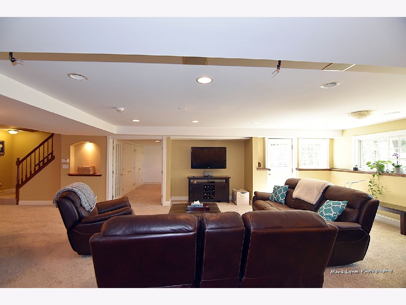
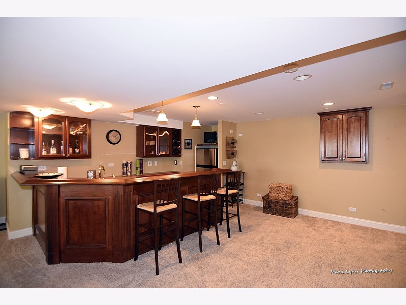
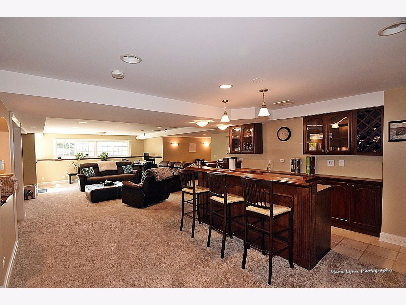
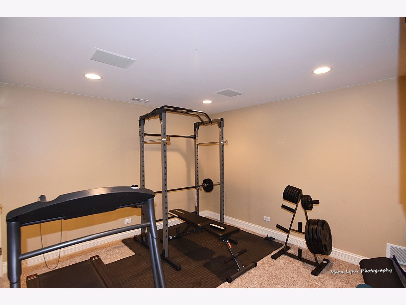
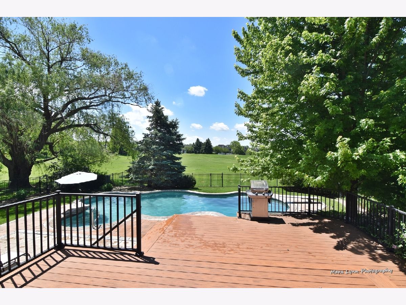
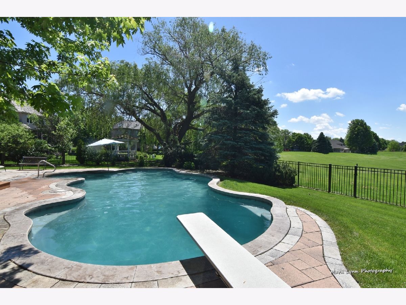
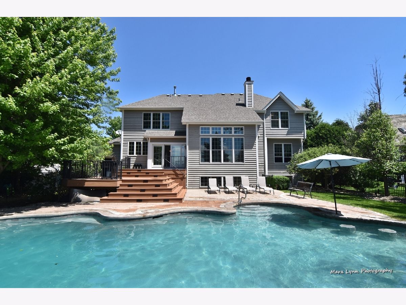
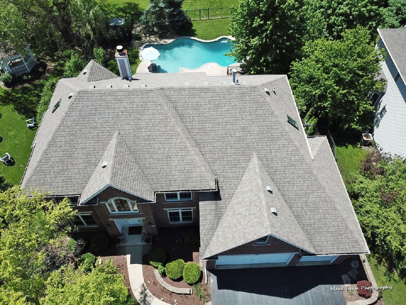
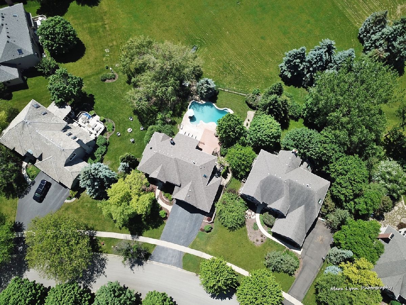
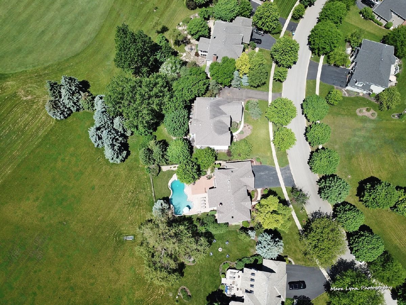
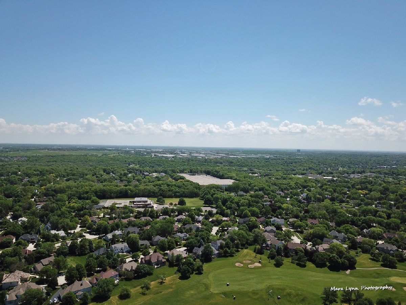
Room Specifics
Total Bedrooms: 5
Bedrooms Above Ground: 4
Bedrooms Below Ground: 1
Dimensions: —
Floor Type: Carpet
Dimensions: —
Floor Type: Carpet
Dimensions: —
Floor Type: Carpet
Dimensions: —
Floor Type: —
Full Bathrooms: 5
Bathroom Amenities: Whirlpool,Separate Shower,Steam Shower,Double Sink
Bathroom in Basement: 1
Rooms: Bedroom 5,Den,Exercise Room,Recreation Room
Basement Description: Finished,Exterior Access
Other Specifics
| 3.5 | |
| Concrete Perimeter | |
| Asphalt | |
| Deck, Brick Paver Patio, In Ground Pool | |
| Fenced Yard,Golf Course Lot,Landscaped | |
| 153X77X149X81 | |
| Full | |
| Full | |
| Vaulted/Cathedral Ceilings, Skylight(s), Bar-Wet, Hardwood Floors, First Floor Laundry, Built-in Features, Walk-In Closet(s) | |
| Double Oven, Microwave, Dishwasher, Refrigerator, High End Refrigerator, Bar Fridge, Washer, Dryer, Disposal, Stainless Steel Appliance(s) | |
| Not in DB | |
| Park, Curbs, Sidewalks, Street Lights, Street Paved | |
| — | |
| — | |
| Gas Log, Gas Starter |
Tax History
| Year | Property Taxes |
|---|---|
| 2018 | $16,223 |
| 2020 | $16,415 |
Contact Agent
Nearby Similar Homes
Nearby Sold Comparables
Contact Agent
Listing Provided By
REMAX Excels







