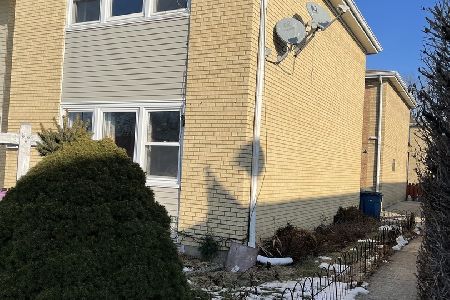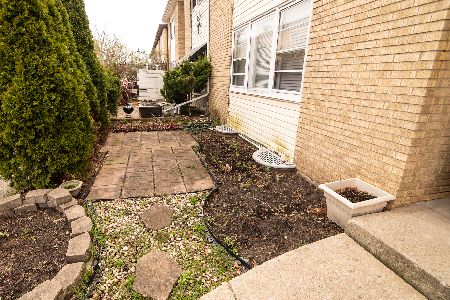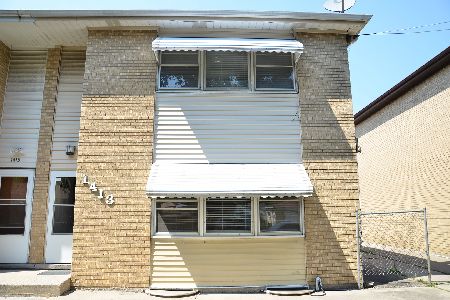1412 Le Moyne Court, Melrose Park, Illinois 60160
$167,000
|
Sold
|
|
| Status: | Closed |
| Sqft: | 1,218 |
| Cost/Sqft: | $150 |
| Beds: | 3 |
| Baths: | 3 |
| Year Built: | 1960 |
| Property Taxes: | $4,158 |
| Days On Market: | 1959 |
| Lot Size: | 0,00 |
Description
This newly renovated 3 bedroom, 2.5 bathroom townhome is sure to exceed all your expectations. Walk in and be amazed by the spacious living room filled with plentiful natural sunlight. Pass through the charming French doors and into the sleek kitchen with attached dining room. You're sure to fall in love with the new stainless steel appliances and trendy light fixtures. Before heading down to the gorgeous finished basement, be sure to take a peak inside the newly renovated powder room with modern amenities. Whether used for an additional living area, a spacious master bedroom or an in-law suite, this basement living space won't disappoint. The detailed trim work of the wainscoting combined with the new wood grain laminate flooring create an elegant atmosphere to be admired. The full bathroom with standup shower is as stunning as it is practical. Just on the other side of the double-doors, full size washer dryer and laundry sink are discreetly hidden from view. Up the stairs, the second level of the home features its 3 spacious bedrooms. To your left you'll notice the extra large master bedroom with wood grain laminate flooring, ceiling fan, window treatments and walk in closet. Adjacent to the master bedroom you will discover another full bathroom with bathtub. You'll notice bedrooms 2 & 3 are crisp and clean with new wood grain laminate flooring, fresh paint, new closet doors, window treatments and elegant, yet modern light fixtures. Before saying goodbye, don't forget to admire the privacy and tranquility of the low maintenance backyard with gazebo included. Walking distance to shopping on North Ave, Winston Plaza, local schools and Veterans Park.
Property Specifics
| Condos/Townhomes | |
| 2 | |
| — | |
| 1960 | |
| Full | |
| — | |
| No | |
| — |
| Cook | |
| Silver Creek | |
| 0 / Not Applicable | |
| None | |
| Lake Michigan | |
| Septic Shared | |
| 10848711 | |
| 15032020600000 |
Nearby Schools
| NAME: | DISTRICT: | DISTANCE: | |
|---|---|---|---|
|
Grade School
Jane Addams Elementary School |
89 | — | |
|
Middle School
Stevenson Elementary School |
89 | Not in DB | |
|
High School
Proviso East High School |
209 | Not in DB | |
Property History
| DATE: | EVENT: | PRICE: | SOURCE: |
|---|---|---|---|
| 28 Oct, 2020 | Sold | $167,000 | MRED MLS |
| 12 Sep, 2020 | Under contract | $182,500 | MRED MLS |
| 5 Sep, 2020 | Listed for sale | $182,500 | MRED MLS |
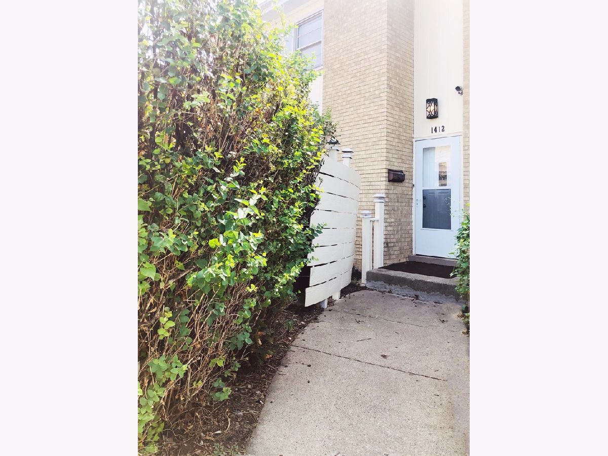
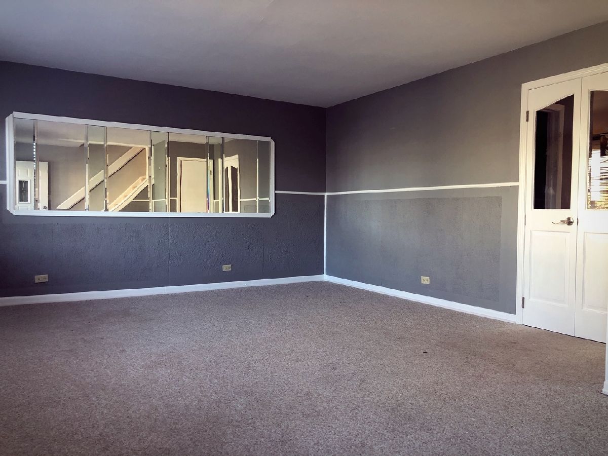
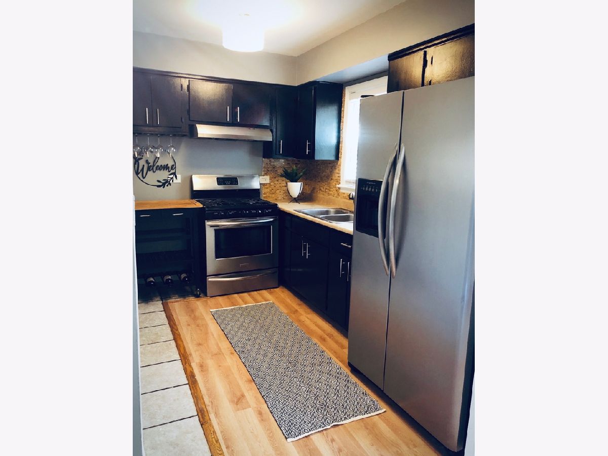
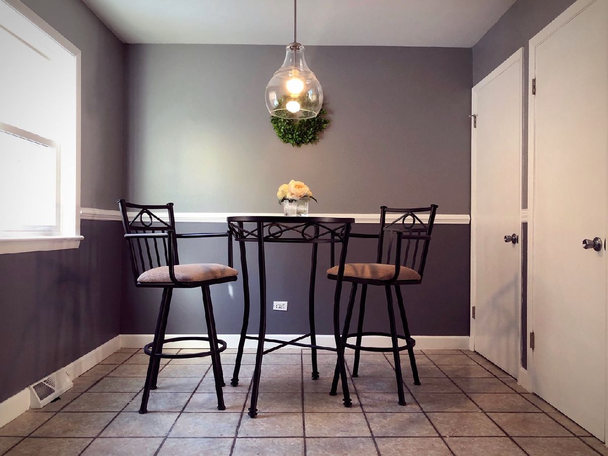
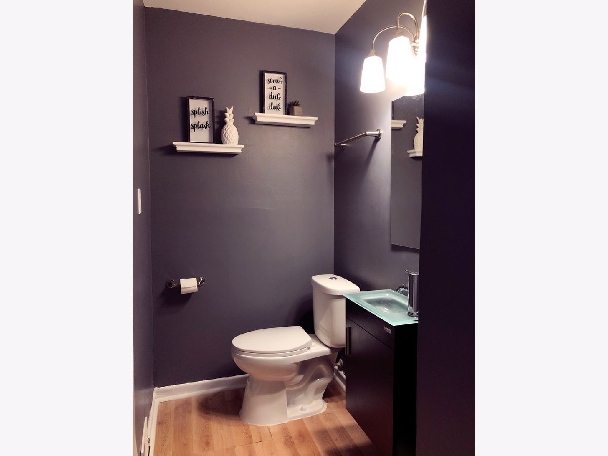
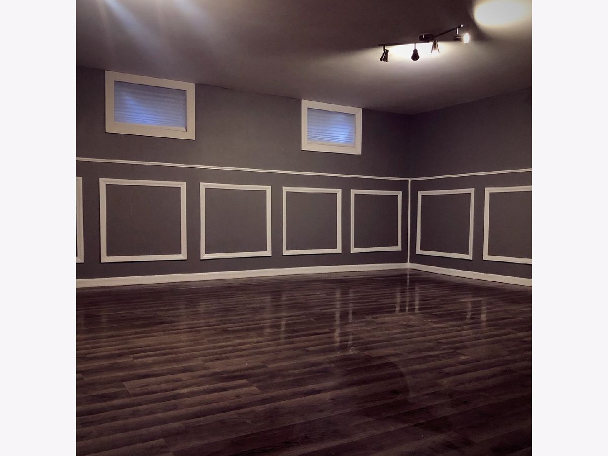
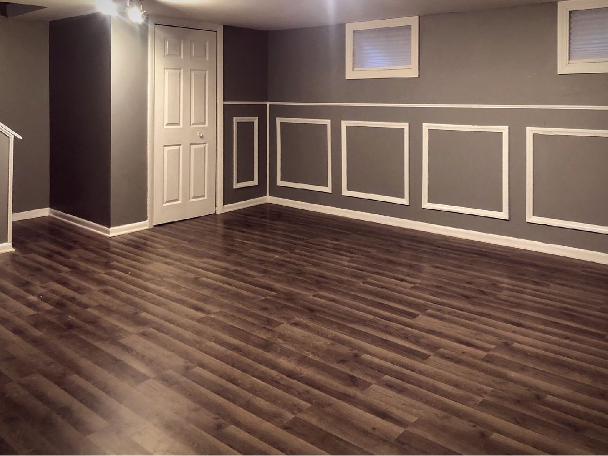
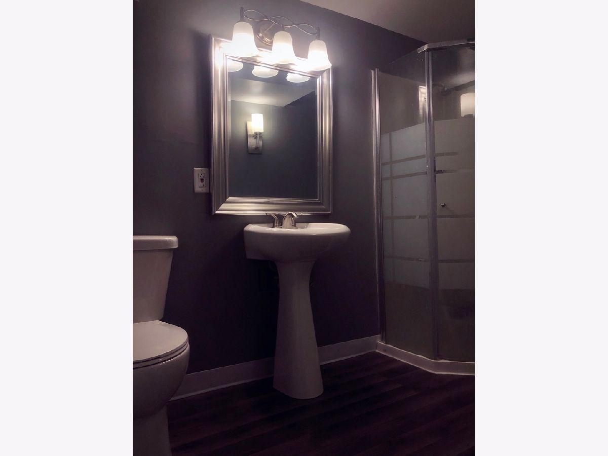
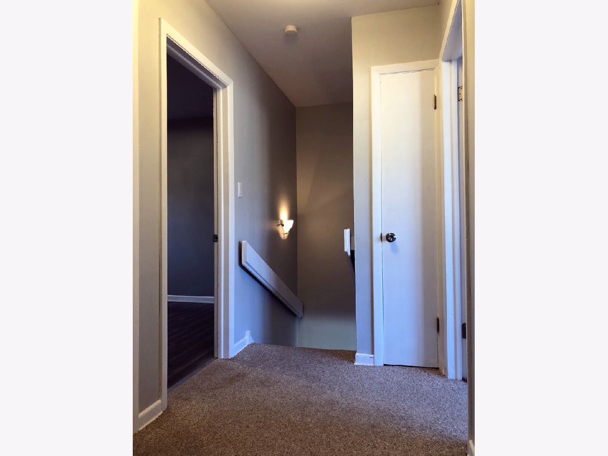
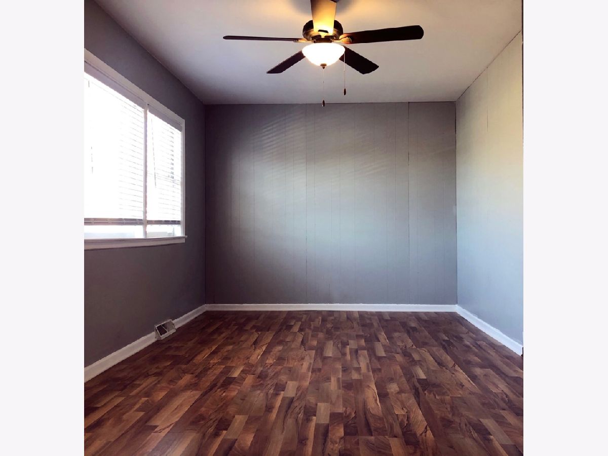
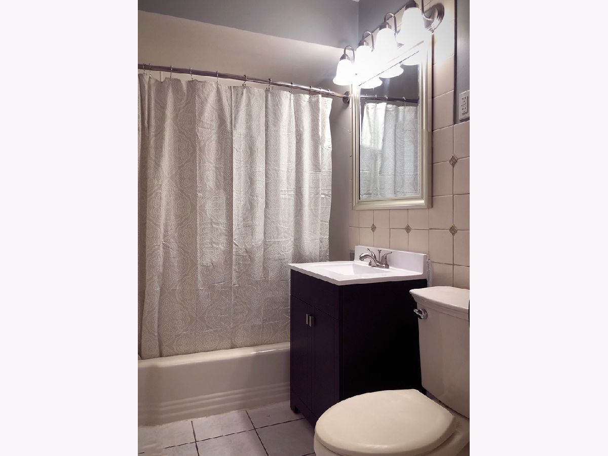
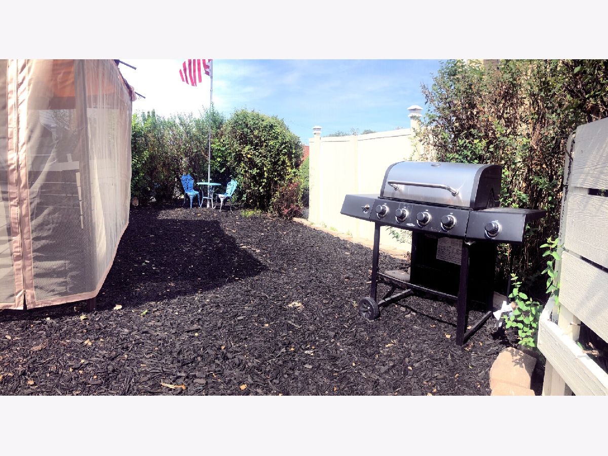
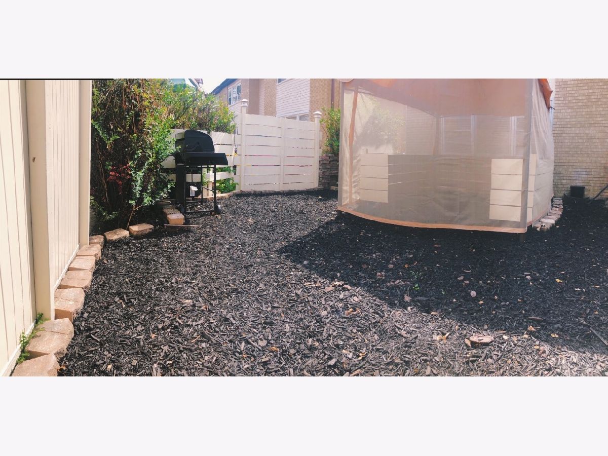
Room Specifics
Total Bedrooms: 3
Bedrooms Above Ground: 3
Bedrooms Below Ground: 0
Dimensions: —
Floor Type: Wood Laminate
Dimensions: —
Floor Type: Wood Laminate
Full Bathrooms: 3
Bathroom Amenities: —
Bathroom in Basement: 1
Rooms: No additional rooms
Basement Description: Finished
Other Specifics
| — | |
| Brick/Mortar | |
| — | |
| Patio, End Unit | |
| Corner Lot | |
| 000 | |
| — | |
| None | |
| Wood Laminate Floors, Laundry Hook-Up in Unit, Storage, Walk-In Closet(s), Some Carpeting, Some Window Treatmnt, Drapes/Blinds | |
| Range, Refrigerator, Washer, Dryer, Stainless Steel Appliance(s), Range Hood, Gas Cooktop, Gas Oven, Range Hood | |
| Not in DB | |
| — | |
| — | |
| — | |
| — |
Tax History
| Year | Property Taxes |
|---|---|
| 2020 | $4,158 |
Contact Agent
Nearby Similar Homes
Nearby Sold Comparables
Contact Agent
Listing Provided By
Berkshire Hathaway HomeServices Chicago


