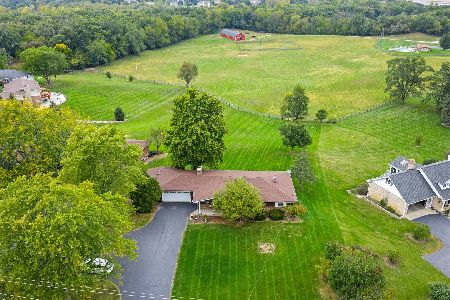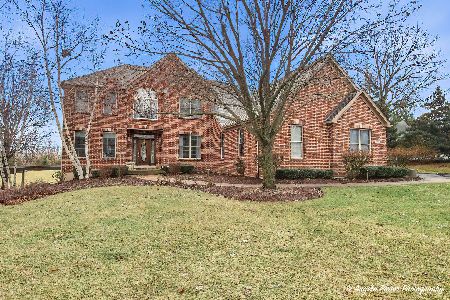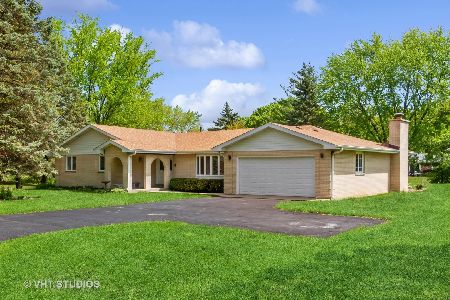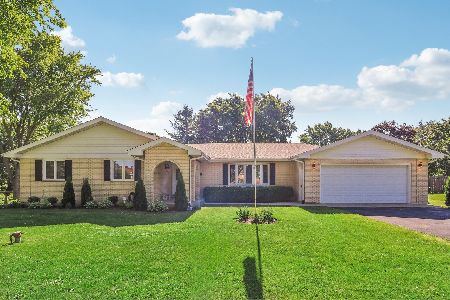1412 Lincoln Road, Mchenry, Illinois 60051
$230,000
|
Sold
|
|
| Status: | Closed |
| Sqft: | 4,400 |
| Cost/Sqft: | $56 |
| Beds: | 4 |
| Baths: | 3 |
| Year Built: | 1970 |
| Property Taxes: | $10,268 |
| Days On Market: | 2272 |
| Lot Size: | 1,04 |
Description
No reasonable refused!!!Vacant home ready to show, clients are motivated and will entertain offers please, please make sure your clients are prequalified before making appointment, we are ready for a quick closing!!! This stunning, maintenance free, custom home is on a large beautifully landscaped lot in in the much sought after Val Mar Estates subdivision. Walk into the open-concept floor plan on this brick ranch were you you will find many windows that provides natural light, with a walk out full basement that has radiant heat in the floors, 2nd fireplace plus a 2nd kitchen, full bath and a 4th bedroom, makes for perfect In-law space. Bring your horse and swimsuit association includes a stall in the community barn with fenced pasture. And exclusive rights to a heated pool and clubhouse in the community.
Property Specifics
| Single Family | |
| — | |
| Walk-Out Ranch | |
| 1970 | |
| Full,Walkout | |
| — | |
| No | |
| 1.04 |
| Mc Henry | |
| Val Mar Estates | |
| 250 / Quarterly | |
| Insurance,Clubhouse,Pool | |
| Private Well | |
| Septic-Private | |
| 10560144 | |
| 1030251005 |
Nearby Schools
| NAME: | DISTRICT: | DISTANCE: | |
|---|---|---|---|
|
Grade School
Hilltop Elementary School |
15 | — | |
|
High School
Mchenry High School-west Campus |
156 | Not in DB | |
Property History
| DATE: | EVENT: | PRICE: | SOURCE: |
|---|---|---|---|
| 28 Aug, 2020 | Sold | $230,000 | MRED MLS |
| 27 Jul, 2020 | Under contract | $245,000 | MRED MLS |
| — | Last price change | $250,000 | MRED MLS |
| 28 Oct, 2019 | Listed for sale | $292,000 | MRED MLS |
Room Specifics
Total Bedrooms: 4
Bedrooms Above Ground: 4
Bedrooms Below Ground: 0
Dimensions: —
Floor Type: Carpet
Dimensions: —
Floor Type: Carpet
Dimensions: —
Floor Type: Carpet
Full Bathrooms: 3
Bathroom Amenities: —
Bathroom in Basement: 1
Rooms: Office,Kitchen,Recreation Room
Basement Description: Finished
Other Specifics
| 2 | |
| Concrete Perimeter | |
| Asphalt | |
| Deck, Patio | |
| Paddock | |
| 1.0376 | |
| Pull Down Stair | |
| Full | |
| Hardwood Floors, Heated Floors, First Floor Bedroom, In-Law Arrangement, First Floor Full Bath | |
| Double Oven, Microwave, Dishwasher, Refrigerator, Washer, Dryer, Disposal, Trash Compactor, Cooktop, Water Purifier, Water Purifier Owned, Water Softener Owned, Other | |
| Not in DB | |
| Clubhouse, Pool, Stable(s), Horse-Riding Area, Horse-Riding Trails, Street Paved | |
| — | |
| — | |
| Wood Burning, Gas Log, Gas Starter |
Tax History
| Year | Property Taxes |
|---|---|
| 2020 | $10,268 |
Contact Agent
Nearby Similar Homes
Nearby Sold Comparables
Contact Agent
Listing Provided By
RE/MAX Plaza









