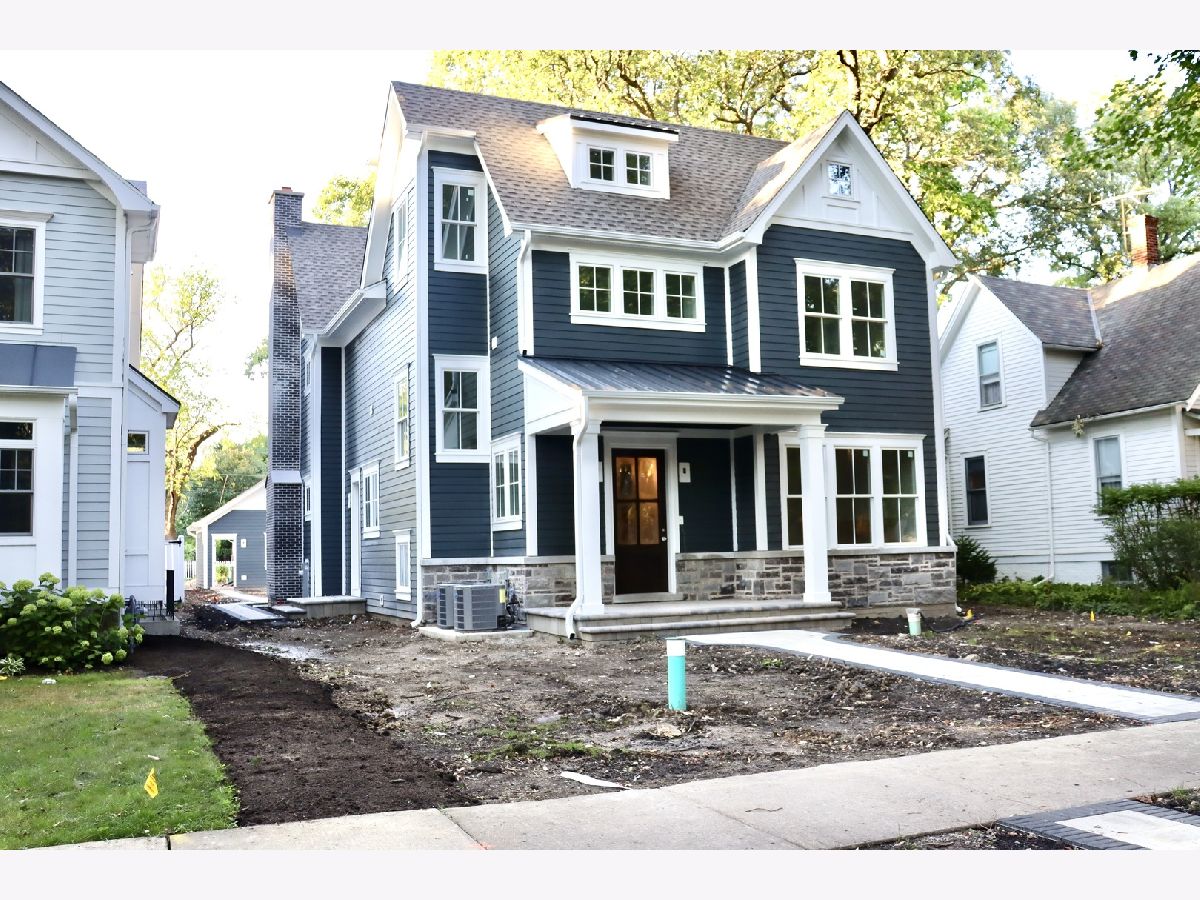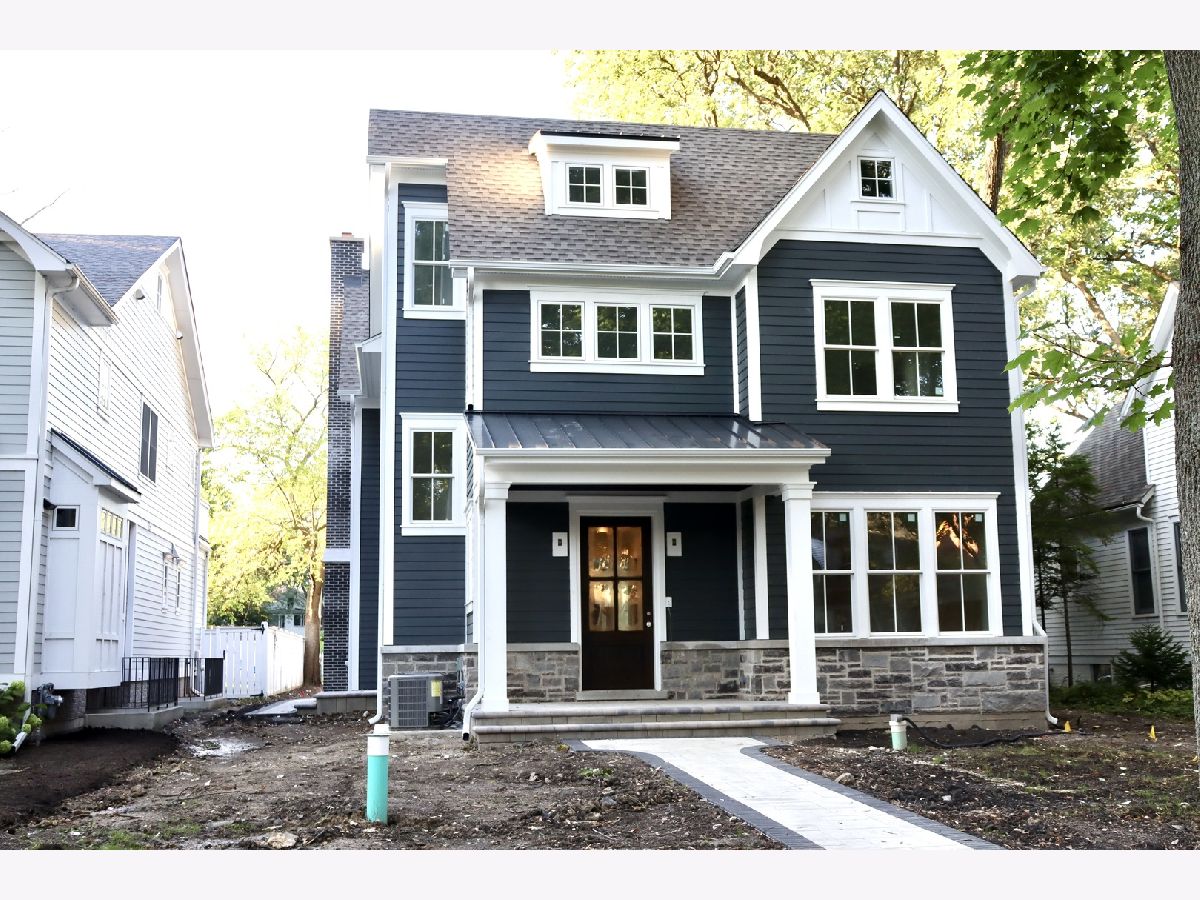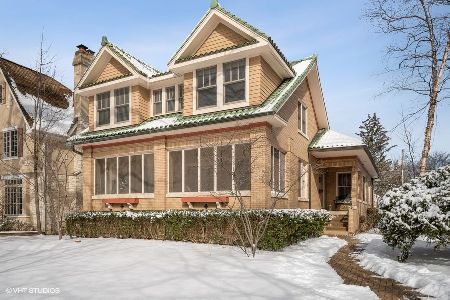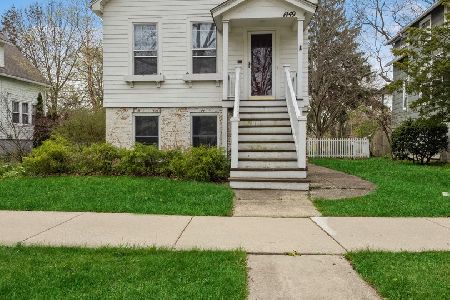1412 Maple Avenue, Wilmette, Illinois 60091
$1,819,000
|
Sold
|
|
| Status: | Closed |
| Sqft: | 5,300 |
| Cost/Sqft: | $347 |
| Beds: | 5 |
| Baths: | 6 |
| Year Built: | 2020 |
| Property Taxes: | $15,967 |
| Days On Market: | 1984 |
| Lot Size: | 0,19 |
Description
Since you have to be home now, why not be in the BEST home? Stunning new construction exceeds expectations not only in design and craftsmanship, but in all the personal and family space it provides. Home is infused with light. Enjoy hardwood floors throughout, expansive hallways & stairways, and abundant storage. There is a bright office at the front of the home and a wonderful 3rd floor retreat perfect for work space or as a get-away with an extra bedroom and full bath. Everyone can come together at the end of the day to the spectacular kitchen & family room. The designer kitchen includes: Thermador range, Thermador refrigerator, 9' gorgeous quartzite island with double edge, custom cabinetry, large pantry and butler's pantry with wine refrigerator and shelving. Breakfast area has brick accent wall. Gorgeous, open family room has cedar beamed ceilings, stone fireplace with built in cabinetry and Sonos speakers. Large mudroom has lockers and bonus 1st floor laundry room. Crown molding throughout 2nd floor. Absolutely exquisite master: vaulted ceilings with cedar beams, large walk-in closet, master bath with his and her vanities, marble tile, radiant heated floors Grohe and Hansgrohe plumbing fixtures and Quartzite counters. Second floor has 3 additional bedrooms, one en-suite, and large hall bath and large laundry room. The 3rd floor has wonderful loft-like bonus space plus a private bedroom and full bath with marble floors. You won't feel like you are in a basement with the 9' ceilings, the stone finished window wells and the walk-up bar. Basement also has additional bedroom, workout room and full bath. Enjoy the deep back yard with 400sq ft of patio, built-in fire pit and outdoor Sonos speakers. Life is convenient and easy with Hardie Board siding, the Ring Doorbell System and irrigation system. A special home in great Mckenzie neighborhood, with quick walk to schools, parks, Metra and the fabulous 'downtown' Wilmette!
Property Specifics
| Single Family | |
| — | |
| — | |
| 2020 | |
| Full | |
| — | |
| No | |
| 0.19 |
| Cook | |
| — | |
| — / Not Applicable | |
| None | |
| Public | |
| Public Sewer | |
| 10817320 | |
| 05334050230000 |
Nearby Schools
| NAME: | DISTRICT: | DISTANCE: | |
|---|---|---|---|
|
Grade School
Mckenzie Elementary School |
39 | — | |
|
Middle School
Highcrest Middle School |
39 | Not in DB | |
|
High School
New Trier Twp H.s. Northfield/wi |
203 | Not in DB | |
Property History
| DATE: | EVENT: | PRICE: | SOURCE: |
|---|---|---|---|
| 15 Oct, 2020 | Sold | $1,819,000 | MRED MLS |
| 4 Sep, 2020 | Under contract | $1,839,000 | MRED MLS |
| 13 Aug, 2020 | Listed for sale | $1,839,000 | MRED MLS |


Room Specifics
Total Bedrooms: 6
Bedrooms Above Ground: 5
Bedrooms Below Ground: 1
Dimensions: —
Floor Type: Hardwood
Dimensions: —
Floor Type: Hardwood
Dimensions: —
Floor Type: Hardwood
Dimensions: —
Floor Type: —
Dimensions: —
Floor Type: —
Full Bathrooms: 6
Bathroom Amenities: Separate Shower,Double Sink,Soaking Tub
Bathroom in Basement: 1
Rooms: Bedroom 5,Bedroom 6,Eating Area,Exercise Room,Foyer,Loft,Mud Room,Office,Recreation Room,Storage,Walk In Closet
Basement Description: Finished
Other Specifics
| 2 | |
| — | |
| — | |
| Patio, Brick Paver Patio, Fire Pit | |
| — | |
| 49.9X166 | |
| — | |
| Full | |
| Vaulted/Cathedral Ceilings, Bar-Dry, Bar-Wet, Hardwood Floors, Heated Floors, First Floor Laundry, Second Floor Laundry, Built-in Features, Walk-In Closet(s) | |
| Range, Microwave, Dishwasher, High End Refrigerator, Freezer, Washer, Dryer, Disposal, Wine Refrigerator, Range Hood | |
| Not in DB | |
| — | |
| — | |
| — | |
| Gas Starter |
Tax History
| Year | Property Taxes |
|---|---|
| 2020 | $15,967 |
Contact Agent
Nearby Similar Homes
Nearby Sold Comparables
Contact Agent
Listing Provided By
Compass











