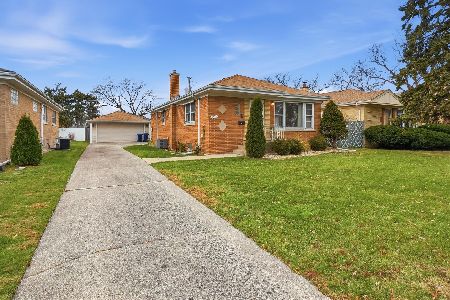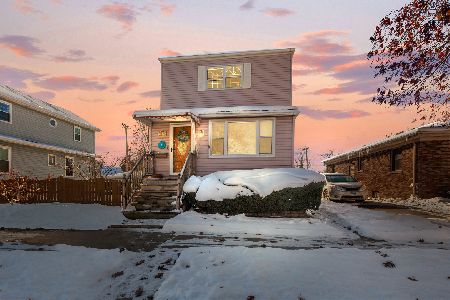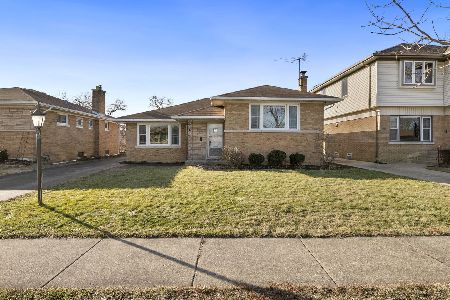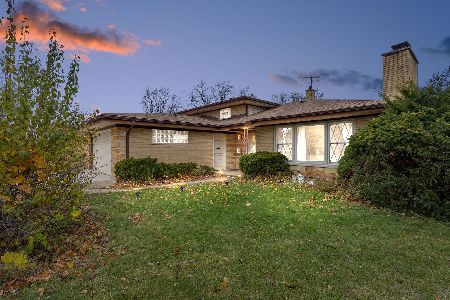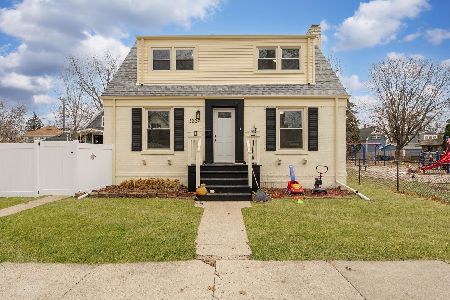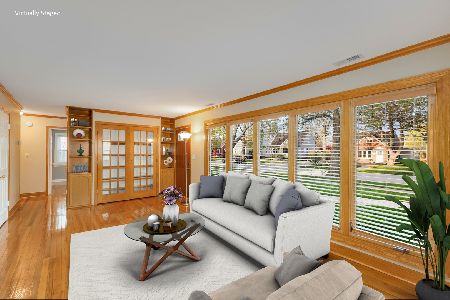1412 Newberry Avenue, La Grange Park, Illinois 60526
$270,000
|
Sold
|
|
| Status: | Closed |
| Sqft: | 0 |
| Cost/Sqft: | — |
| Beds: | 2 |
| Baths: | 2 |
| Year Built: | 1951 |
| Property Taxes: | $6,240 |
| Days On Market: | 1643 |
| Lot Size: | 0,14 |
Description
Gorgeous Full Brick Ranch That Is Move-In Ready! Full Hardwood Floors in the Spacious Living Room, Hallways, and the Two Main Floor Bedrooms. Wonderful Eat-In Kitchen with Quality Solid Wood Cabinets and Ceramic Tile Floor. Brand New LVT Flooring in the HUGE Finished Basement with 3rd Bedroom, Half Bath, Bar Area, Fireplace, Separate Utility/Storage Room, and Walkup stairs to the Back Yard. Yard is fully fenced with Bonus Shed for Extra Storage. Attached One Car Brick Garage. Located on a Quiet Street but So Close to Shopping and both Downtown La Grange and Brookfield. Coveted District 102 Schools and the Superb Lyons Township High School District. New Tear Off Roof 2019, New Fence 2017, and Newer Washer and Dryer, Tuckpointing and Gutters 2019. Make Your Appointment Today!
Property Specifics
| Single Family | |
| — | |
| — | |
| 1951 | |
| Full | |
| — | |
| No | |
| 0.14 |
| Cook | |
| — | |
| 0 / Not Applicable | |
| None | |
| Lake Michigan,Public | |
| Public Sewer | |
| 11164620 | |
| 15284140210000 |
Nearby Schools
| NAME: | DISTRICT: | DISTANCE: | |
|---|---|---|---|
|
Grade School
Forest Road Elementary School |
102 | — | |
|
Middle School
Park Junior High School |
102 | Not in DB | |
|
High School
Lyons Twp High School |
204 | Not in DB | |
Property History
| DATE: | EVENT: | PRICE: | SOURCE: |
|---|---|---|---|
| 7 Nov, 2014 | Sold | $225,000 | MRED MLS |
| 15 Sep, 2014 | Under contract | $232,000 | MRED MLS |
| 10 Sep, 2014 | Listed for sale | $232,000 | MRED MLS |
| 18 Oct, 2021 | Sold | $270,000 | MRED MLS |
| 2 Sep, 2021 | Under contract | $279,900 | MRED MLS |
| — | Last price change | $285,000 | MRED MLS |
| 22 Jul, 2021 | Listed for sale | $285,000 | MRED MLS |
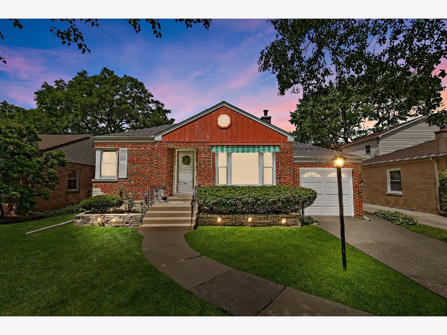
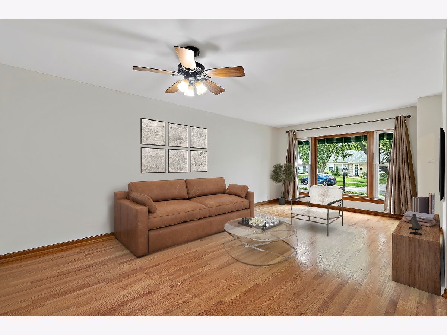
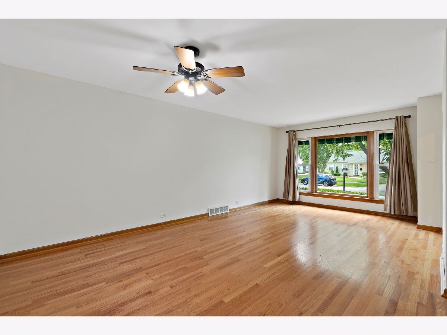
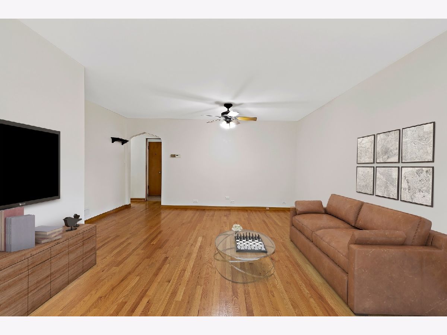
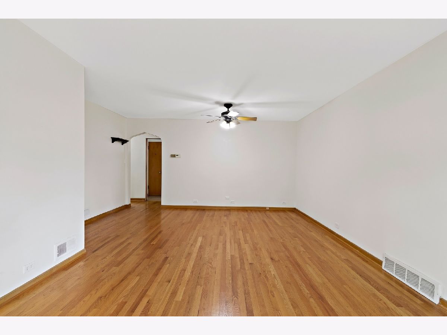
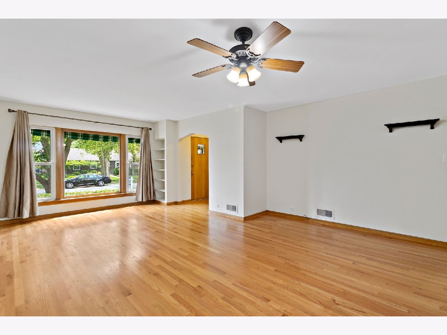
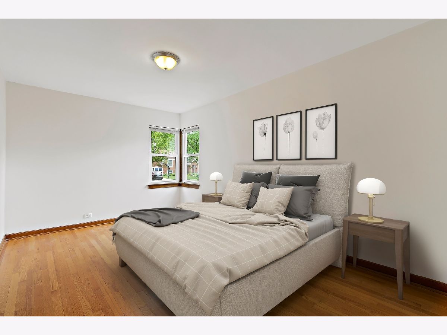
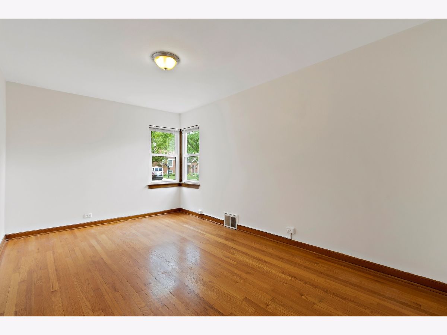
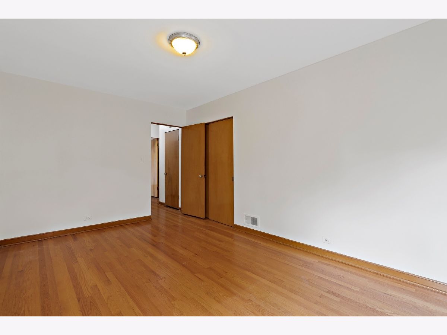
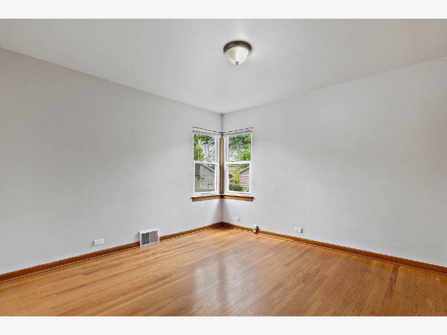
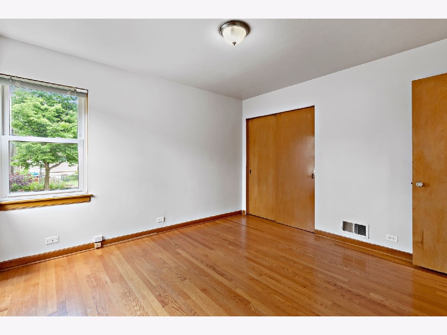
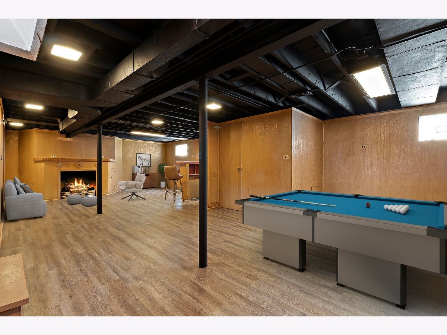
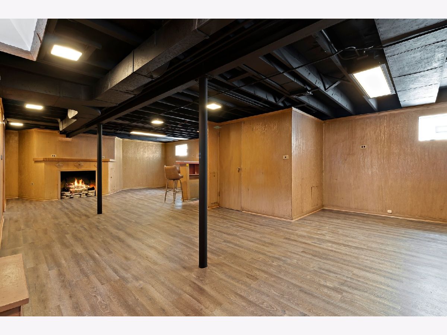
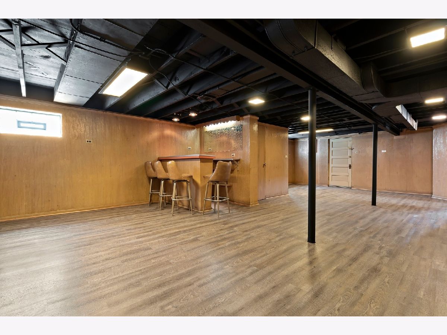
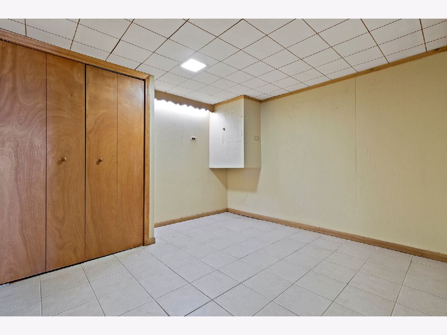
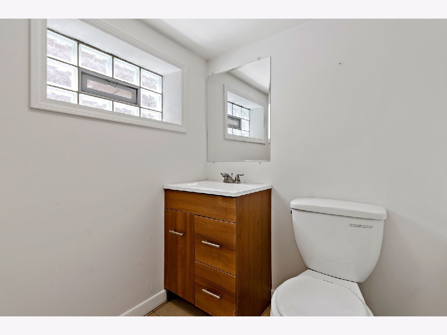
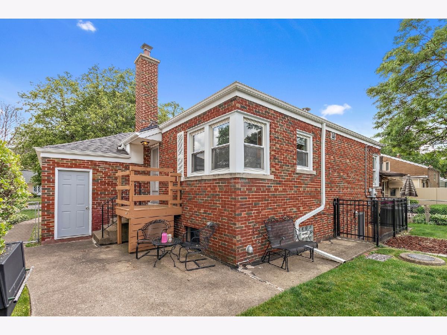
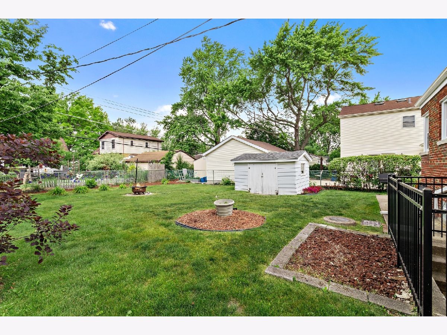
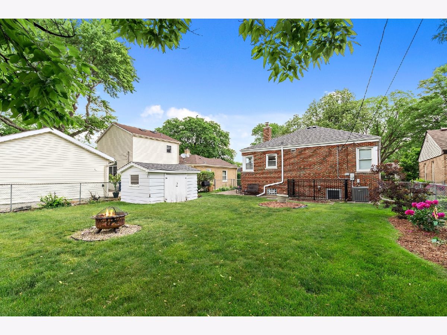
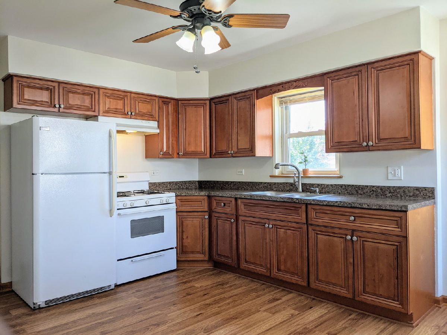
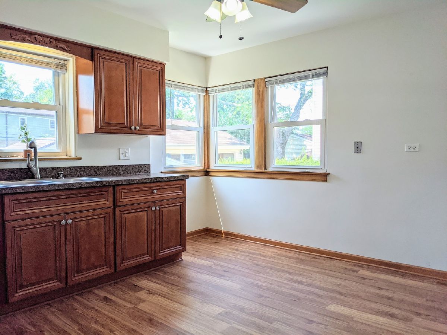
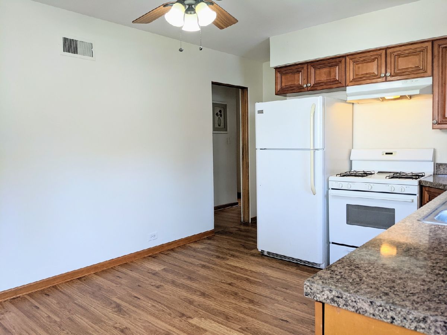
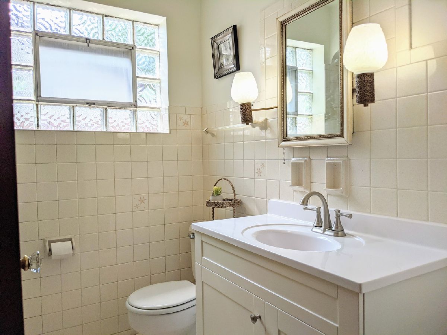
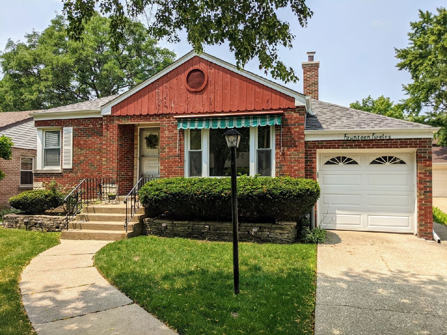
Room Specifics
Total Bedrooms: 3
Bedrooms Above Ground: 2
Bedrooms Below Ground: 1
Dimensions: —
Floor Type: Hardwood
Dimensions: —
Floor Type: Ceramic Tile
Full Bathrooms: 2
Bathroom Amenities: —
Bathroom in Basement: 1
Rooms: Workshop
Basement Description: Finished,Exterior Access
Other Specifics
| 1 | |
| Concrete Perimeter | |
| Concrete | |
| Outdoor Grill | |
| — | |
| 50 X 125 | |
| Interior Stair | |
| None | |
| Bar-Dry, Hardwood Floors, First Floor Bedroom, First Floor Full Bath | |
| Range, Refrigerator, Washer, Dryer | |
| Not in DB | |
| — | |
| — | |
| — | |
| Gas Log |
Tax History
| Year | Property Taxes |
|---|---|
| 2014 | $3,804 |
| 2021 | $6,240 |
Contact Agent
Nearby Similar Homes
Nearby Sold Comparables
Contact Agent
Listing Provided By
Coldwell Banker Realty

