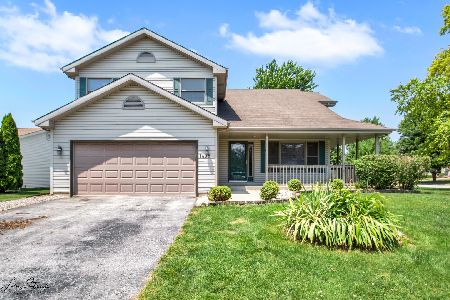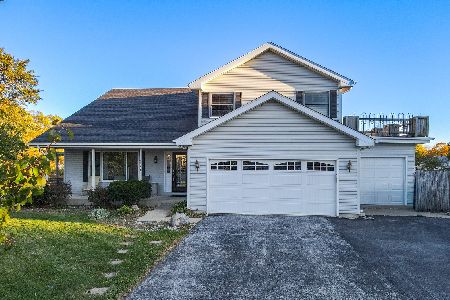1412 Northfield Meadows Turn, Bourbonnais, Illinois 60914
$240,000
|
Sold
|
|
| Status: | Closed |
| Sqft: | 1,765 |
| Cost/Sqft: | $136 |
| Beds: | 3 |
| Baths: | 2 |
| Year Built: | 1999 |
| Property Taxes: | $5,732 |
| Days On Market: | 1784 |
| Lot Size: | 0,20 |
Description
BEAUTIFULLY UPDATED 3 bedroom, 2 bath step ranch in desirable Northfield Meadows! This sunny & spacious home is perfect for the growing family: There is a bright & cheery LR; open dining area - easily formal or casual; enormous kitchen w/island and hi-tech ovens & cooktop, and large family room w/rustic style gas heater & view of pond. [BONUS: many custom design features; solid wood trim; abundant storage.] The fab basement has a kitchen, laundry zone & semi-finished rec room - can be enjoyed as is, or can convert to an in-law suite. The outdoor space is a treat: There is a pretty landscaped lawn in front, and a nice backyard w/firepit, and wide deck that overlooks the community pond. A GREAT property - close to parks, shops, restaurants & commuter access points - come and see! (c)2021
Property Specifics
| Single Family | |
| — | |
| Step Ranch | |
| 1999 | |
| Partial | |
| — | |
| Yes | |
| 0.2 |
| Kankakee | |
| Northfield Meadows | |
| 0 / Not Applicable | |
| None | |
| Public | |
| Public Sewer | |
| 10982925 | |
| 09164040030000 |
Nearby Schools
| NAME: | DISTRICT: | DISTANCE: | |
|---|---|---|---|
|
Grade School
Bradley East Elementary School |
61 | — | |
|
Middle School
Bradley Central Middle School |
61 | Not in DB | |
|
High School
Bradley Boubonnais High School |
307 | Not in DB | |
Property History
| DATE: | EVENT: | PRICE: | SOURCE: |
|---|---|---|---|
| 30 Jul, 2015 | Sold | $178,000 | MRED MLS |
| 22 Jun, 2015 | Under contract | $184,900 | MRED MLS |
| — | Last price change | $199,900 | MRED MLS |
| 28 Apr, 2015 | Listed for sale | $199,900 | MRED MLS |
| 30 Apr, 2021 | Sold | $240,000 | MRED MLS |
| 26 Mar, 2021 | Under contract | $239,900 | MRED MLS |
| 7 Mar, 2021 | Listed for sale | $239,900 | MRED MLS |
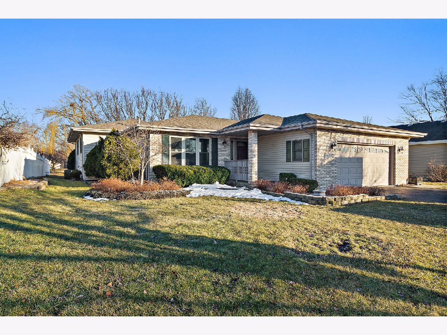
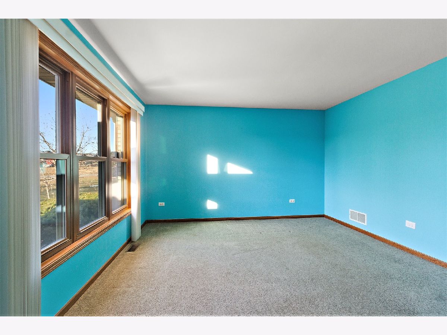
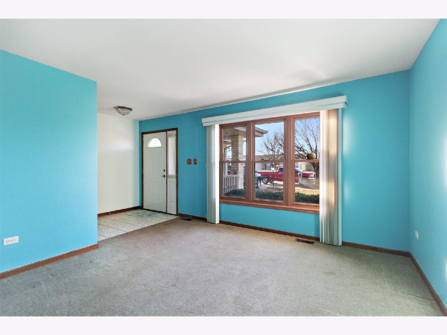
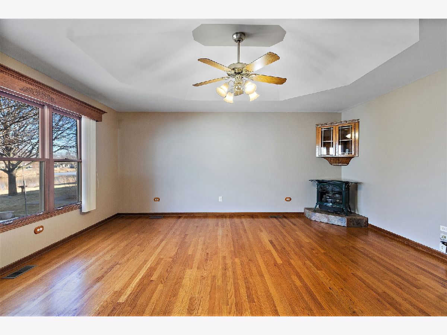
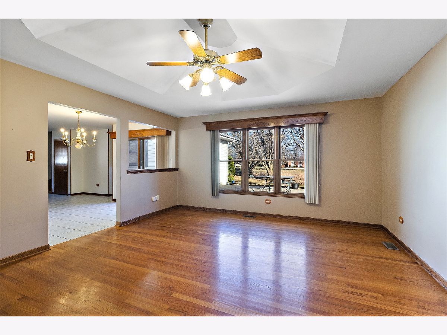
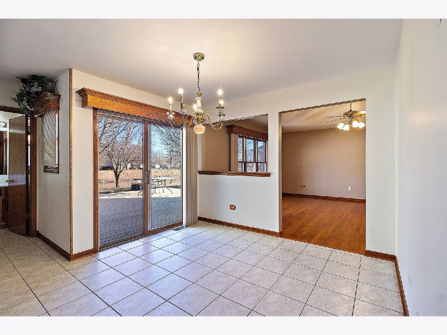
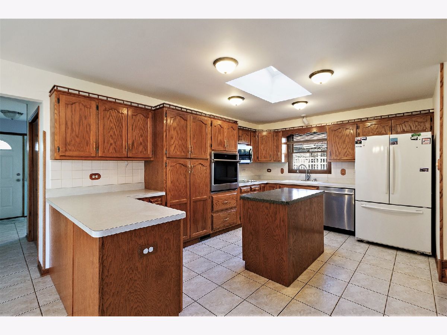
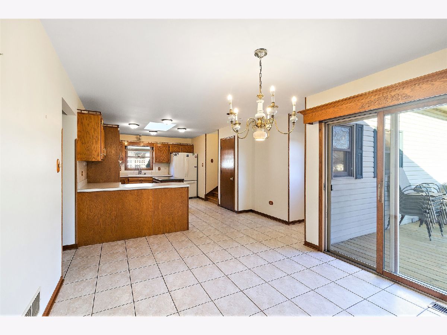
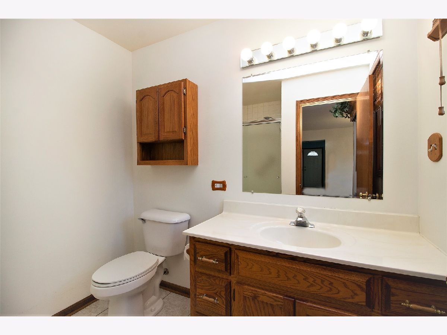
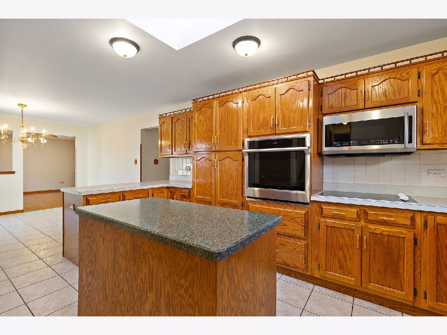
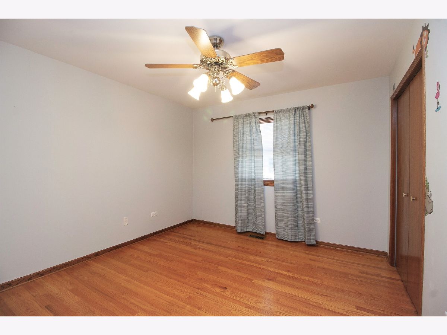
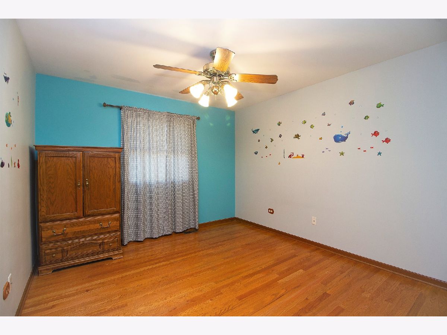
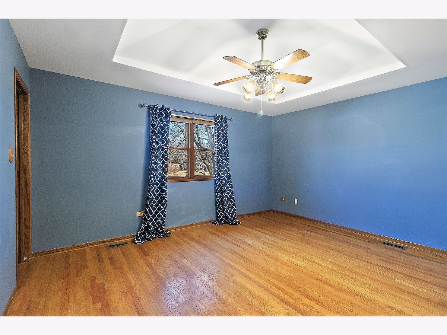
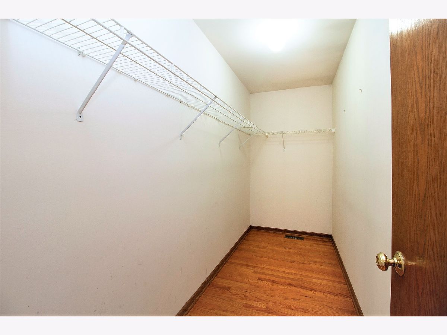
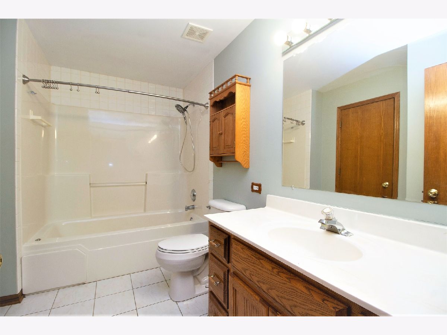
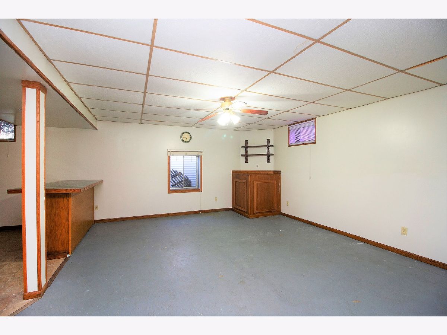
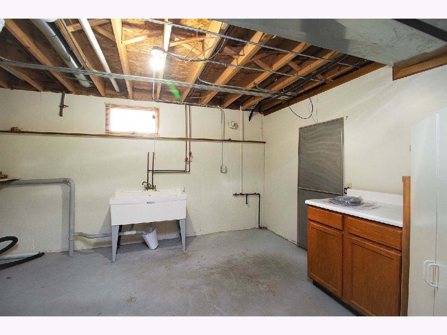
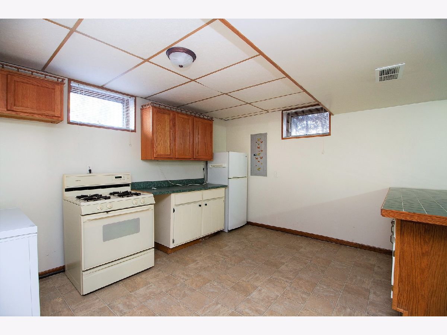
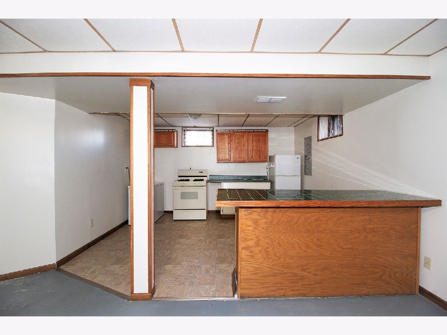
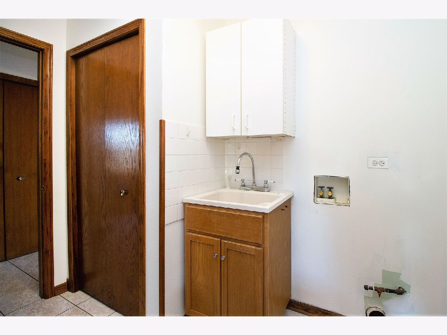
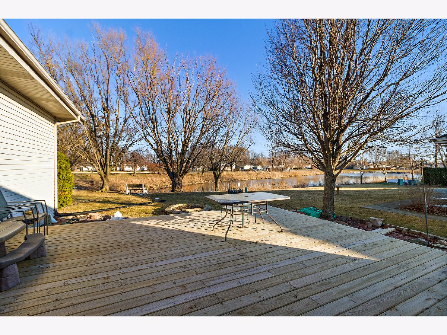
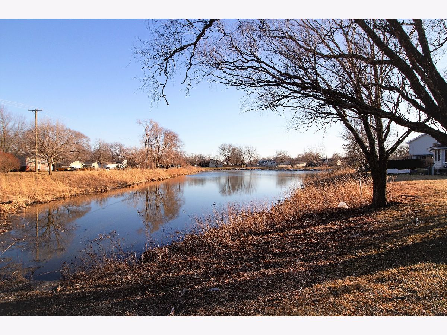
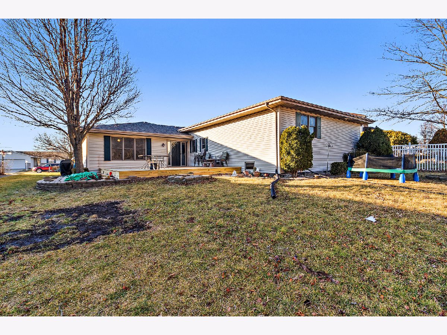
Room Specifics
Total Bedrooms: 3
Bedrooms Above Ground: 3
Bedrooms Below Ground: 0
Dimensions: —
Floor Type: Hardwood
Dimensions: —
Floor Type: Hardwood
Full Bathrooms: 2
Bathroom Amenities: Whirlpool
Bathroom in Basement: 0
Rooms: Recreation Room,Kitchen,Mud Room,Storage
Basement Description: Partially Finished
Other Specifics
| 2.5 | |
| Concrete Perimeter | |
| Asphalt | |
| Deck, Porch, Storms/Screens, Fire Pit | |
| Landscaped,Pond(s),Mature Trees | |
| 72X120.02X70.08X120 | |
| Pull Down Stair,Unfinished | |
| — | |
| Skylight(s), Hardwood Floors, Second Floor Laundry, First Floor Full Bath, Walk-In Closet(s) | |
| Microwave, Dishwasher, Refrigerator, Cooktop, Built-In Oven | |
| Not in DB | |
| Park, Lake, Curbs, Sidewalks, Street Lights, Street Paved | |
| — | |
| — | |
| Gas Starter, Free Standing |
Tax History
| Year | Property Taxes |
|---|---|
| 2015 | $3,761 |
| 2021 | $5,732 |
Contact Agent
Nearby Similar Homes
Nearby Sold Comparables
Contact Agent
Listing Provided By
Coldwell Banker Realty




