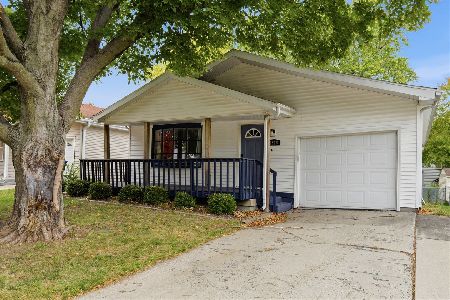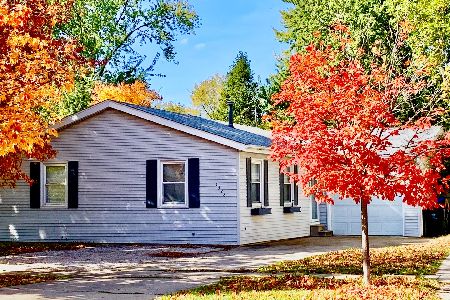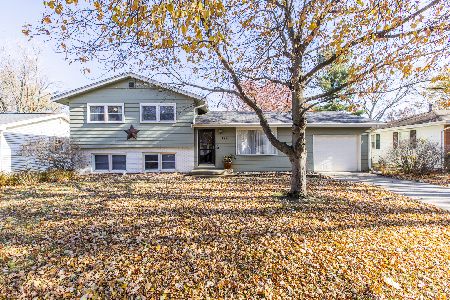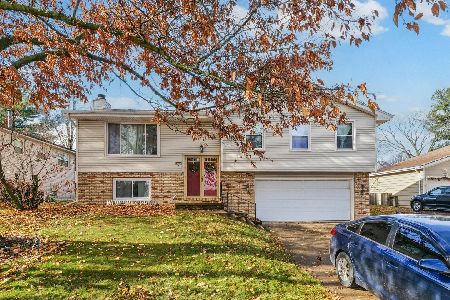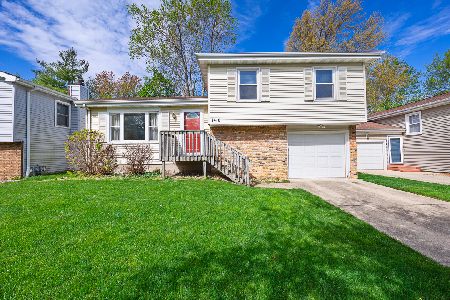1412 Ridgeport Avenue, Bloomington, Illinois 61704
$175,000
|
Sold
|
|
| Status: | Closed |
| Sqft: | 1,751 |
| Cost/Sqft: | $91 |
| Beds: | 4 |
| Baths: | 2 |
| Year Built: | 1978 |
| Property Taxes: | $3,034 |
| Days On Market: | 1263 |
| Lot Size: | 0,00 |
Description
You won't want to miss this wonderfully maintained one owner bi-level home in a nice East Bloomington neighborhood. The upper level features 3 bedrooms, a full bath, living room and an eat-in kitchen. New flooring was installed in the upper bathroom in 2021. The lower level has an additional bedroom, another full bath, a family room and plenty of room for storage. New carpeting was installed in the lower level family room in 2021. There's a spacious deck off the kitchen where you can have a cup of coffee in the morning and enjoy the peaceful view. Make your appointment to see this home now....It's MOVE IN READY!!
Property Specifics
| Single Family | |
| — | |
| — | |
| 1978 | |
| — | |
| — | |
| No | |
| — |
| Mc Lean | |
| Lakewood | |
| 55 / Annual | |
| — | |
| — | |
| — | |
| 11441969 | |
| 1435277035 |
Nearby Schools
| NAME: | DISTRICT: | DISTANCE: | |
|---|---|---|---|
|
Grade School
Stevenson Elementary |
87 | — | |
|
Middle School
Bloomington Jr High School |
87 | Not in DB | |
|
High School
Bloomington High School |
87 | Not in DB | |
Property History
| DATE: | EVENT: | PRICE: | SOURCE: |
|---|---|---|---|
| 25 Jul, 2022 | Sold | $175,000 | MRED MLS |
| 27 Jun, 2022 | Under contract | $160,000 | MRED MLS |
| 23 Jun, 2022 | Listed for sale | $160,000 | MRED MLS |
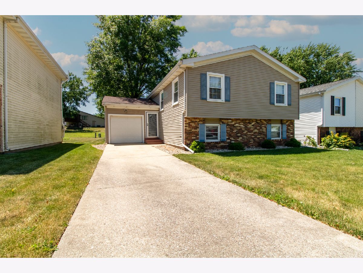
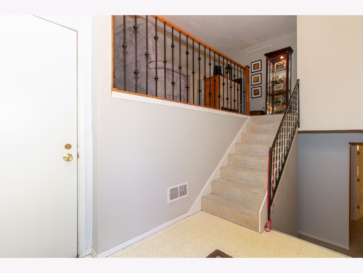
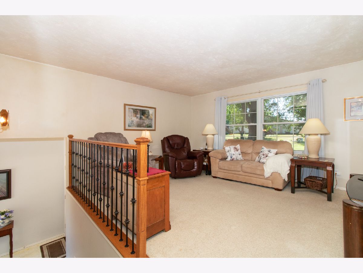
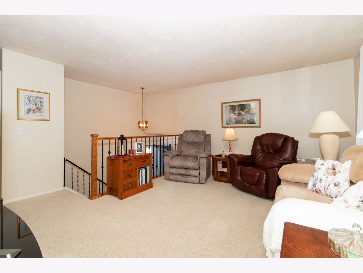
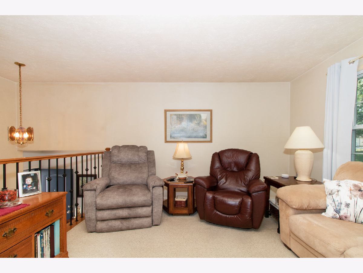
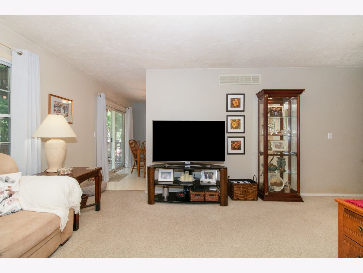
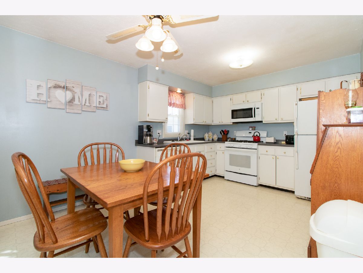
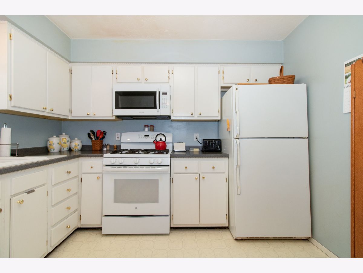
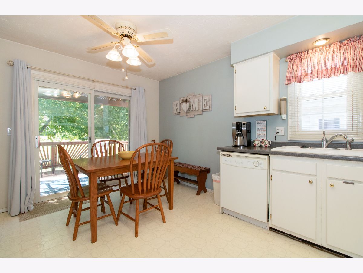
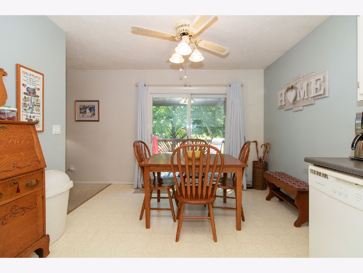
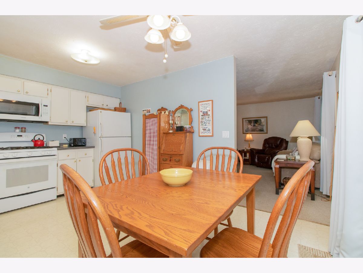
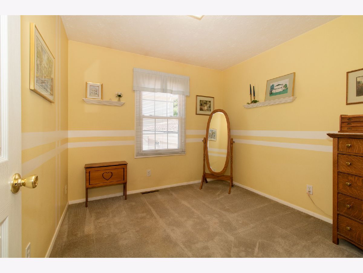
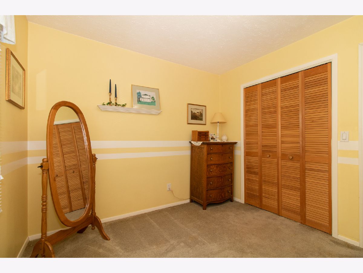
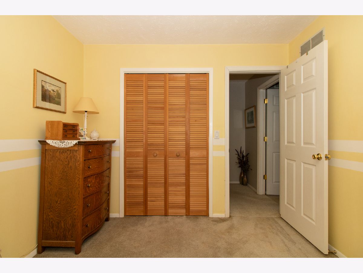
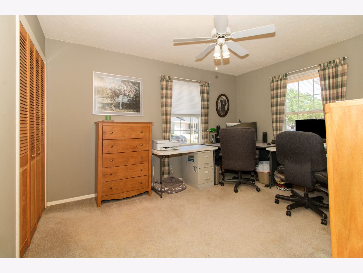
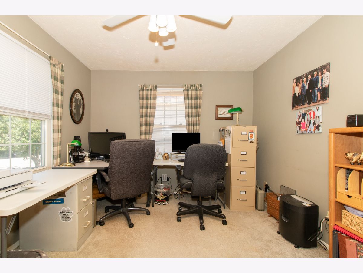
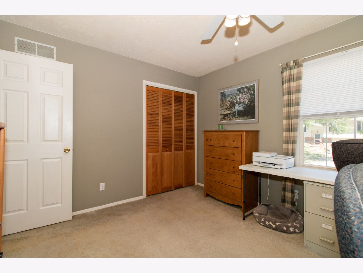
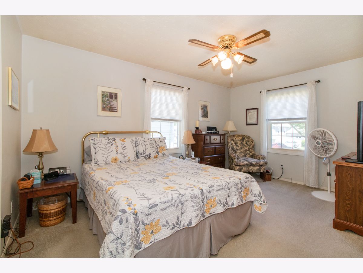
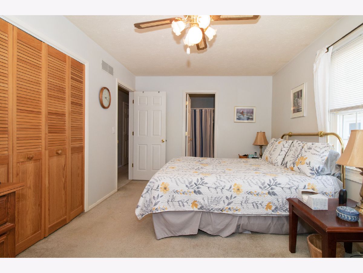
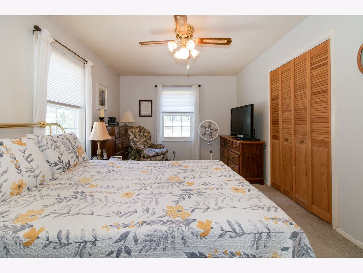
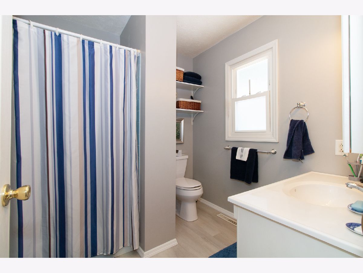
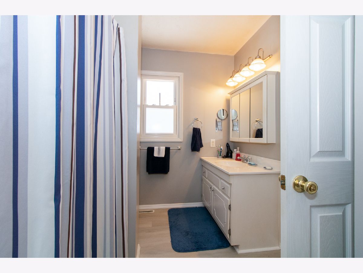
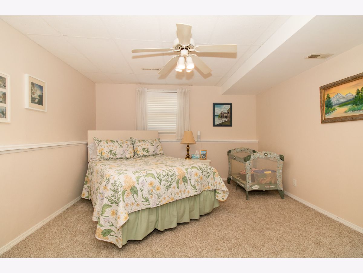
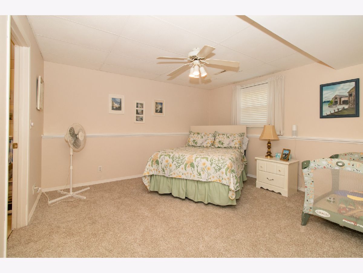
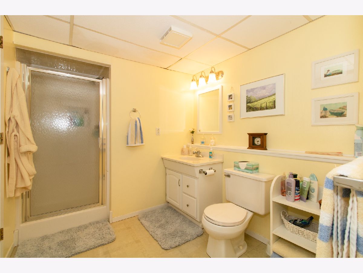
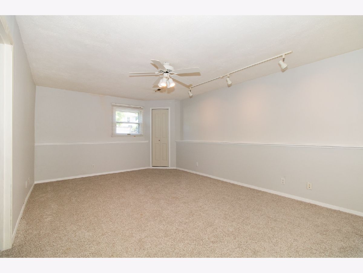
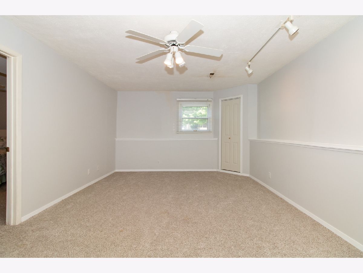
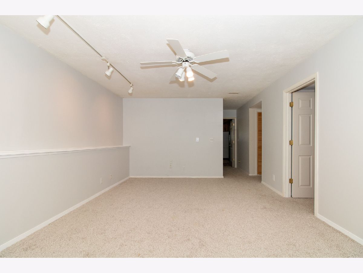
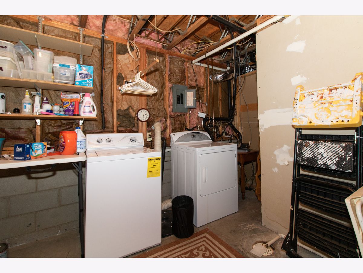
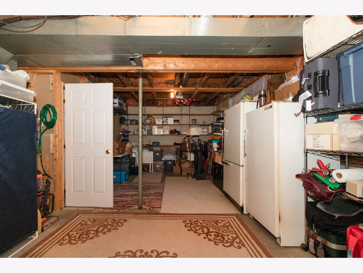
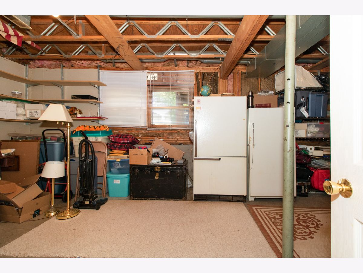
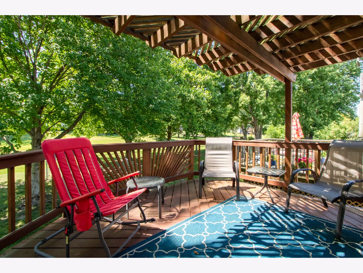
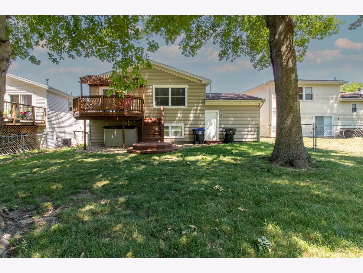
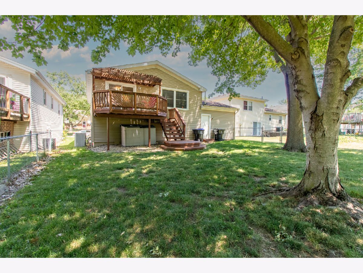
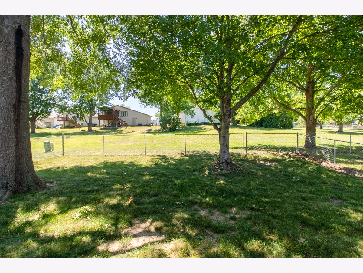
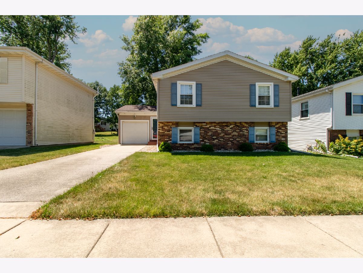
Room Specifics
Total Bedrooms: 4
Bedrooms Above Ground: 4
Bedrooms Below Ground: 0
Dimensions: —
Floor Type: —
Dimensions: —
Floor Type: —
Dimensions: —
Floor Type: —
Full Bathrooms: 2
Bathroom Amenities: —
Bathroom in Basement: 1
Rooms: —
Basement Description: Partially Finished
Other Specifics
| 1 | |
| — | |
| Concrete | |
| — | |
| — | |
| 51 X 110 | |
| — | |
| — | |
| — | |
| — | |
| Not in DB | |
| — | |
| — | |
| — | |
| — |
Tax History
| Year | Property Taxes |
|---|---|
| 2022 | $3,034 |
Contact Agent
Nearby Similar Homes
Nearby Sold Comparables
Contact Agent
Listing Provided By
RE/MAX Rising

