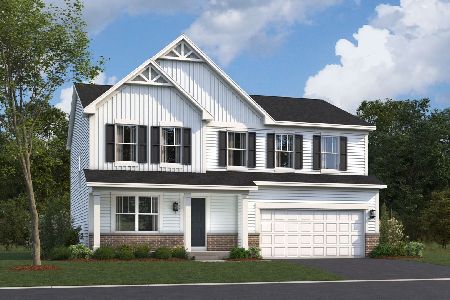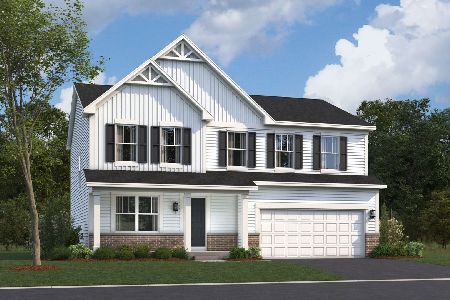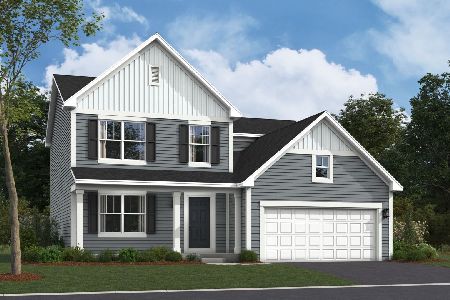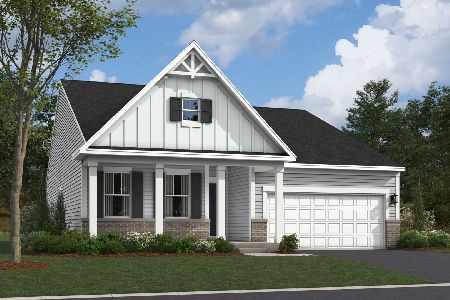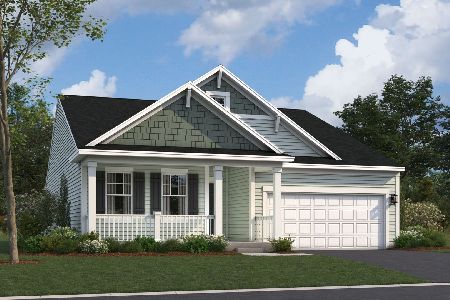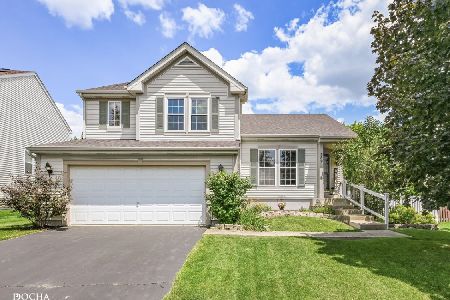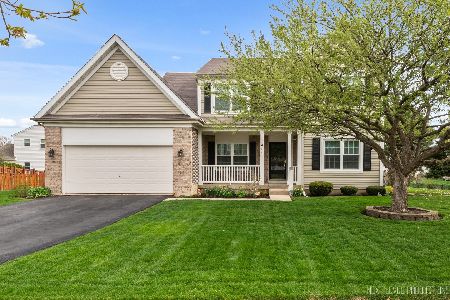1412 Ritter Street, North Aurora, Illinois 60542
$189,000
|
Sold
|
|
| Status: | Closed |
| Sqft: | 1,965 |
| Cost/Sqft: | $97 |
| Beds: | 4 |
| Baths: | 3 |
| Year Built: | 2000 |
| Property Taxes: | $6,639 |
| Days On Market: | 4698 |
| Lot Size: | 0,00 |
Description
ATTENTION INVESTORS!! BANK GAVE NUMBER and BUYER WALKED! Bright kitchen with hardwood floors and ceramic backsplash. Large family room adjacent to 4th bedroom or den. Generous MBR with HUGE WIC and private bath. Beautifully finished basement with LOTS of room to entertain! This is the place to watch the game!(nearly 1000 square ft. of additional finished space) HURRY!!!!!
Property Specifics
| Single Family | |
| — | |
| — | |
| 2000 | |
| Full | |
| — | |
| No | |
| 0 |
| Kane | |
| Orchard Crossing | |
| 300 / Annual | |
| None | |
| Public | |
| Public Sewer | |
| 08285790 | |
| 1232352007 |
Property History
| DATE: | EVENT: | PRICE: | SOURCE: |
|---|---|---|---|
| 9 Jun, 2014 | Sold | $189,000 | MRED MLS |
| 28 Apr, 2014 | Under contract | $190,000 | MRED MLS |
| — | Last price change | $195,000 | MRED MLS |
| 6 Mar, 2013 | Listed for sale | $219,900 | MRED MLS |
Room Specifics
Total Bedrooms: 4
Bedrooms Above Ground: 4
Bedrooms Below Ground: 0
Dimensions: —
Floor Type: Carpet
Dimensions: —
Floor Type: Carpet
Dimensions: —
Floor Type: Carpet
Full Bathrooms: 3
Bathroom Amenities: —
Bathroom in Basement: 0
Rooms: Recreation Room
Basement Description: Finished
Other Specifics
| 2 | |
| — | |
| — | |
| — | |
| — | |
| 66X130X118X98 | |
| — | |
| Full | |
| — | |
| Range, Microwave, Dishwasher, Refrigerator | |
| Not in DB | |
| — | |
| — | |
| — | |
| — |
Tax History
| Year | Property Taxes |
|---|---|
| 2014 | $6,639 |
Contact Agent
Nearby Similar Homes
Nearby Sold Comparables
Contact Agent
Listing Provided By
RE/MAX of Naperville

