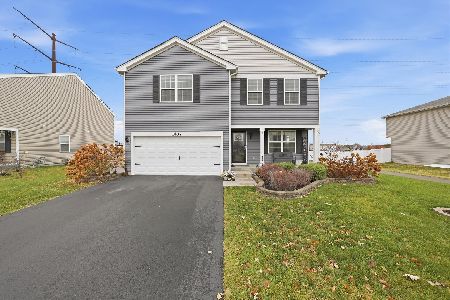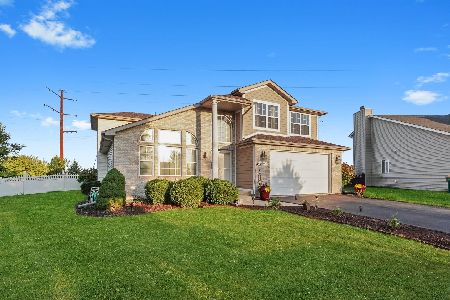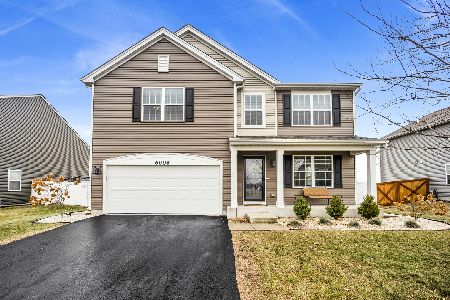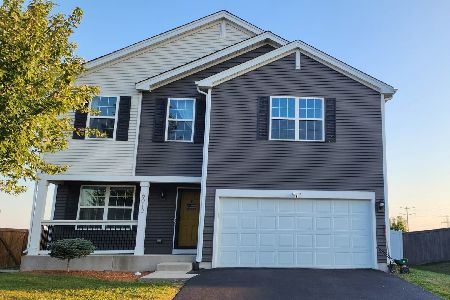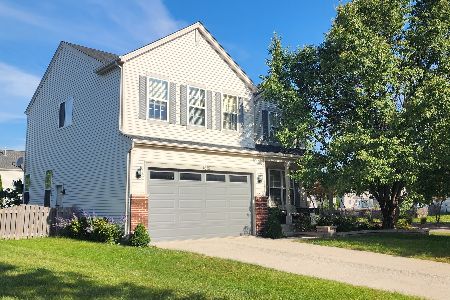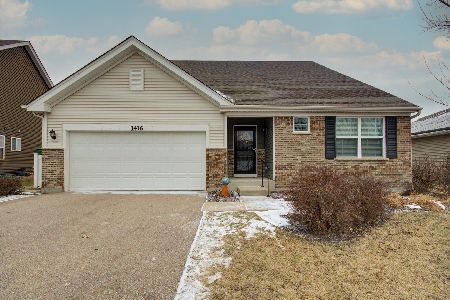1412 Riverhaven Trail, Joliet, Illinois 60431
$247,990
|
Sold
|
|
| Status: | Closed |
| Sqft: | 2,231 |
| Cost/Sqft: | $111 |
| Beds: | 3 |
| Baths: | 3 |
| Year Built: | 2017 |
| Property Taxes: | $0 |
| Days On Market: | 2886 |
| Lot Size: | 0,00 |
Description
NEW CONSTRUCTION READY NOW! Excellent Eastwood plan is 2230+ sq ft of open concept living space including 3 bedrooms, 2.5 baths, 2-car garage, spacious kitchen, roomy loft, and flex room. Kitchen features designer thermofoil white cabinets with crown molding, recessed can lighting, abundant counter space, new stainless steel appliances, walk-in pantry, and island with overhang for stools overlooking open breakfast and family room areas. Deluxe master suite features large walk-in closet and enhanced master bath with transom window, exquisite glass shower, and raised vanity. HUGE basement included! Lots of large windows let in all the natural light! Private lot with no neighbors to the rear in the exceptional NEW Fall Creek community! Exterior photo is a rendering, interiors are of a similar home.
Property Specifics
| Single Family | |
| — | |
| — | |
| 2017 | |
| Partial | |
| EASTWOOD | |
| No | |
| — |
| Will | |
| Fall Creek | |
| 125 / Annual | |
| Insurance,Other | |
| Public | |
| Public Sewer | |
| 09865376 | |
| 0506051050140000 |
Nearby Schools
| NAME: | DISTRICT: | DISTANCE: | |
|---|---|---|---|
|
Grade School
Troy Crossroads Elementary Schoo |
30C | — | |
|
Middle School
William B Orenic |
30C | Not in DB | |
|
High School
Joliet West High School |
204 | Not in DB | |
Property History
| DATE: | EVENT: | PRICE: | SOURCE: |
|---|---|---|---|
| 13 Apr, 2018 | Sold | $247,990 | MRED MLS |
| 8 Mar, 2018 | Under contract | $247,990 | MRED MLS |
| 23 Feb, 2018 | Listed for sale | $247,990 | MRED MLS |
Room Specifics
Total Bedrooms: 3
Bedrooms Above Ground: 3
Bedrooms Below Ground: 0
Dimensions: —
Floor Type: Carpet
Dimensions: —
Floor Type: Carpet
Full Bathrooms: 3
Bathroom Amenities: —
Bathroom in Basement: 0
Rooms: Breakfast Room,Den,Loft
Basement Description: Unfinished
Other Specifics
| 2 | |
| Concrete Perimeter | |
| Asphalt | |
| — | |
| — | |
| 65 X 128 | |
| — | |
| Full | |
| Second Floor Laundry | |
| Range, Microwave, Dishwasher, Stainless Steel Appliance(s) | |
| Not in DB | |
| Park, Lake, Curbs, Sidewalks | |
| — | |
| — | |
| — |
Tax History
| Year | Property Taxes |
|---|
Contact Agent
Nearby Similar Homes
Nearby Sold Comparables
Contact Agent
Listing Provided By
Chris Naatz

